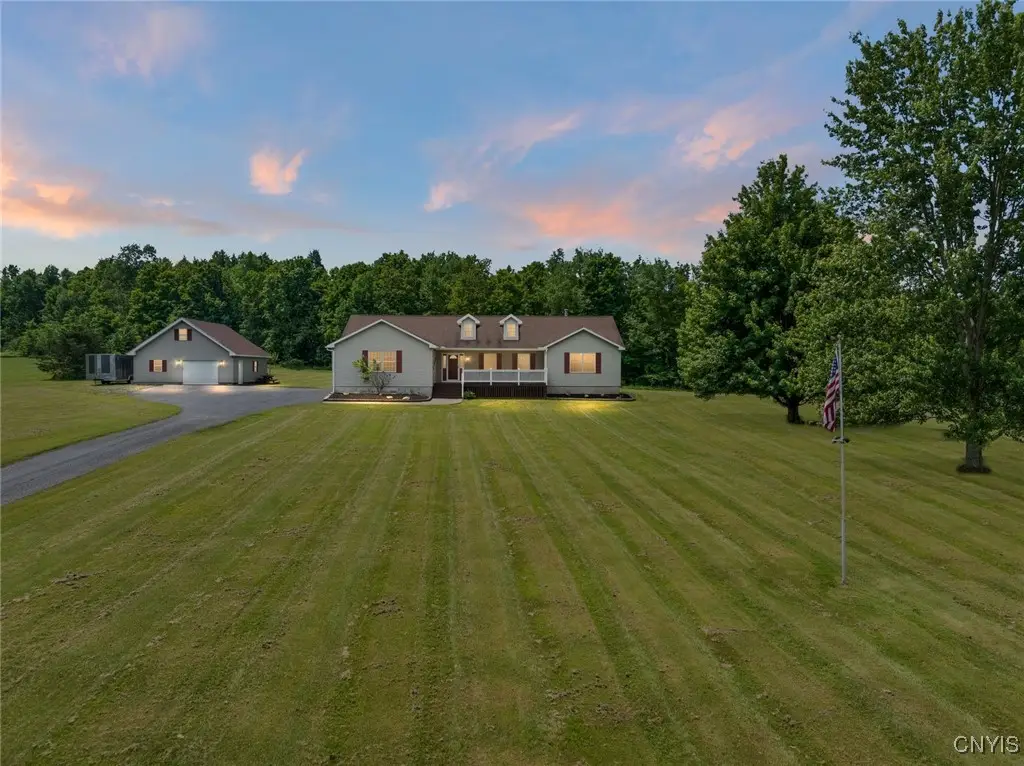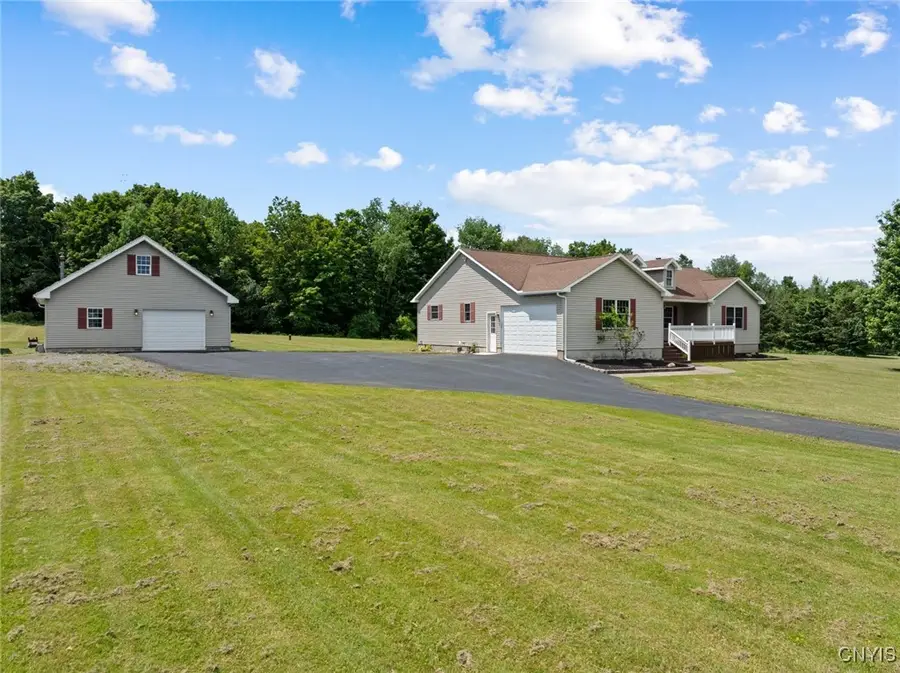7266 California Road, Deansboro, NY 13328
Local realty services provided by:ERA Team VP Real Estate



Listed by:lori a. frieden
Office:coldwell banker faith properties r
MLS#:S1618491
Source:NY_GENRIS
Price summary
- Price:$449,900
- Price per sq. ft.:$240.85
About this home
Welcome to this sprawling ranch-style home set back on 4.4 serene acres with a special surprise! Wander down to the rear of the property to find a picturesque creek running through the wooded area, adding to the natural beauty and tranquility of this special setting. This tidy, well-maintained & move-in ready home offers a spacious one level floor plan PLUS a BEAUTIFULLY FINISHED BASEMENT with NEW drywall, NEW flooring, NEW trim, NEW lighting & even NEW stairs! It's the PERFECT SPACE for larger gatherings, a home theater, a cozy family room & still plenty of space for a pool table. An additional finished room is the ideal location for a private home office. The unfinished portion offers loads of space for STORAGE & workout equipment, with convenient access to all of the mechanics, including the NEW Central A/C (2022), Updated water tank (2019) and Updated UV water filtration system (2021)! NEW ROOF (2021), pumped Septic (2023) & freshly sealed blacktop -upper portion-(2025) adding to your comfort & peace of mind.
On the main level, A SPACIOUS PRIMARY SUITE will be your favorite end of the day retreat, featuring great closet space and attractive sliding doors to the private bath with dual sink vanity, gorgeous tiled shower & fabulous linen storage.
The kitchen boasts granite counters, an abundance of cabinet & counter space, including a counter island, coffee bar & updated appliances. From the dining room, the sliding doors lead to the freshly stained rear deck and a sunken hot tub (2023) where you can enjoy a post-dinner soak under the stars. The big front porch is the perfect place to sip your morning coffee & set a calming tone for your day. Two roomy additional bedrooms, a nice-sized hall bath with tub and a half bath for guests round out the main level.
This property includes a convenient attached garage PLUS a HUGE, wood heated 2nd garage with NEW roof (2021), workshop, loft space, TWO NEW overhead doors with a NEW opener, and plenty of space for RV parking on the side!
This is the IDEAL location if you are seeking a peaceful country setting with quick & easy access to any & all conveniences!
Contact an agent
Home facts
- Year built:1999
- Listing Id #:S1618491
- Added:47 day(s) ago
- Updated:August 14, 2025 at 07:26 AM
Rooms and interior
- Bedrooms:3
- Total bathrooms:3
- Full bathrooms:2
- Half bathrooms:1
- Living area:1,868 sq. ft.
Heating and cooling
- Cooling:Central Air
- Heating:Forced Air, Oil
Structure and exterior
- Roof:Shingle
- Year built:1999
- Building area:1,868 sq. ft.
- Lot area:4.4 Acres
Schools
- High school:Clinton Senior High
- Middle school:Clinton Middle
Utilities
- Water:Well
- Sewer:Septic Tank
Finances and disclosures
- Price:$449,900
- Price per sq. ft.:$240.85
- Tax amount:$8,358
New listings near 7266 California Road
 Listed by ERA$399,900Active4 beds 3 baths3,960 sq. ft.
Listed by ERA$399,900Active4 beds 3 baths3,960 sq. ft.6895 Hughes Road E, Deansboro, NY 13328
MLS# S1624735Listed by: HUNT REAL ESTATE ERA CL $465,000Pending5 beds 4 baths3,400 sq. ft.
$465,000Pending5 beds 4 baths3,400 sq. ft.2943 State Route 12b, Deansboro, NY 13328
MLS# S1623590Listed by: HOWARD HANNA CNY INC $299,900Pending5 beds 2 baths2,100 sq. ft.
$299,900Pending5 beds 2 baths2,100 sq. ft.2761 State Route 12b, Deansboro, NY 13328
MLS# S1615228Listed by: T. D'AMICO REAL ESTATE, LLC Listed by ERA$319,900Pending3 beds 2 baths1,500 sq. ft.
Listed by ERA$319,900Pending3 beds 2 baths1,500 sq. ft.7269 California Rd Road, Deansboro, NY 13328
MLS# S1585763Listed by: HUNT REAL ESTATE ERA CL $59,900Active35 Acres
$59,900Active35 Acres00 Peck Rd, Deansboro, NY 13328
MLS# S1579884Listed by: EAGLE RIVER REALTY, LLC
