203 W 18th Street, Deer Park, NY 11729
Local realty services provided by:ERA Top Service Realty
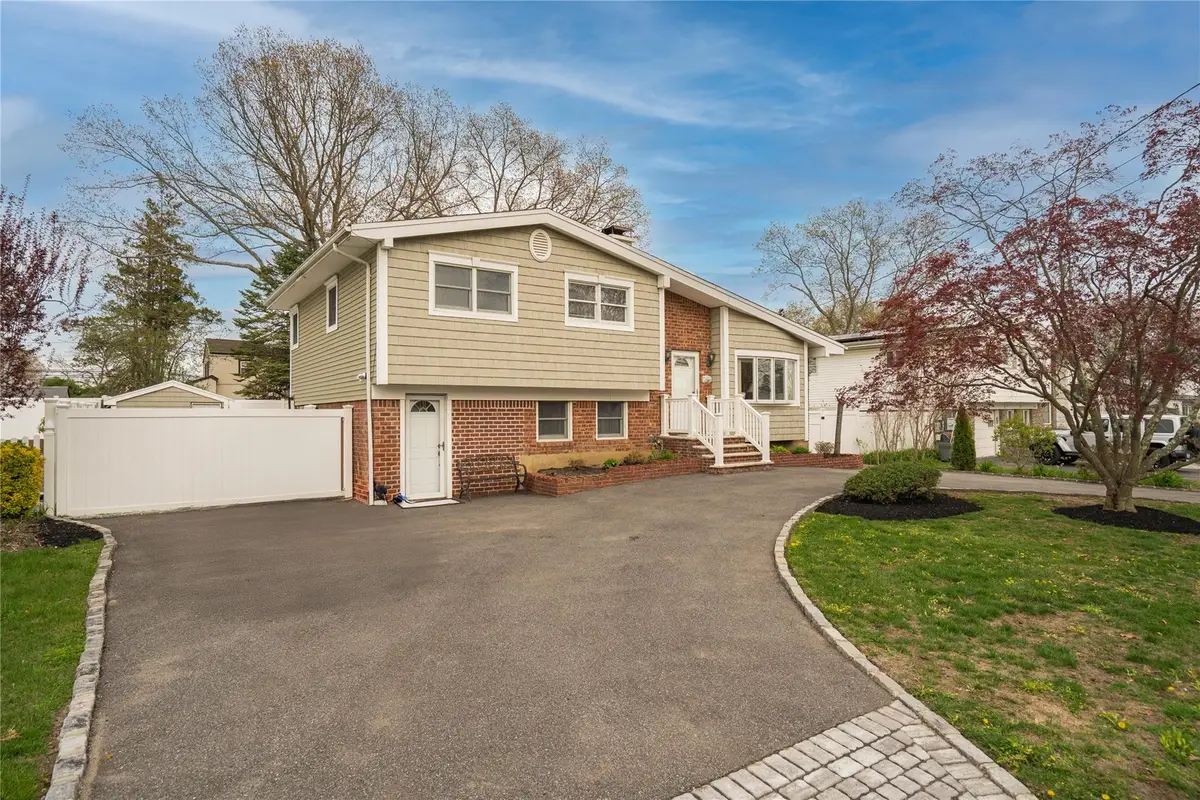
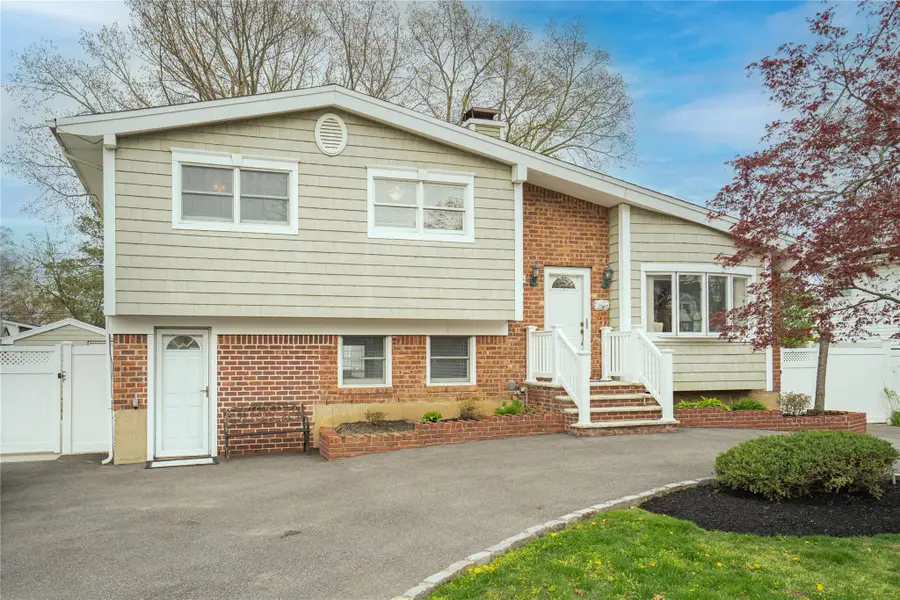
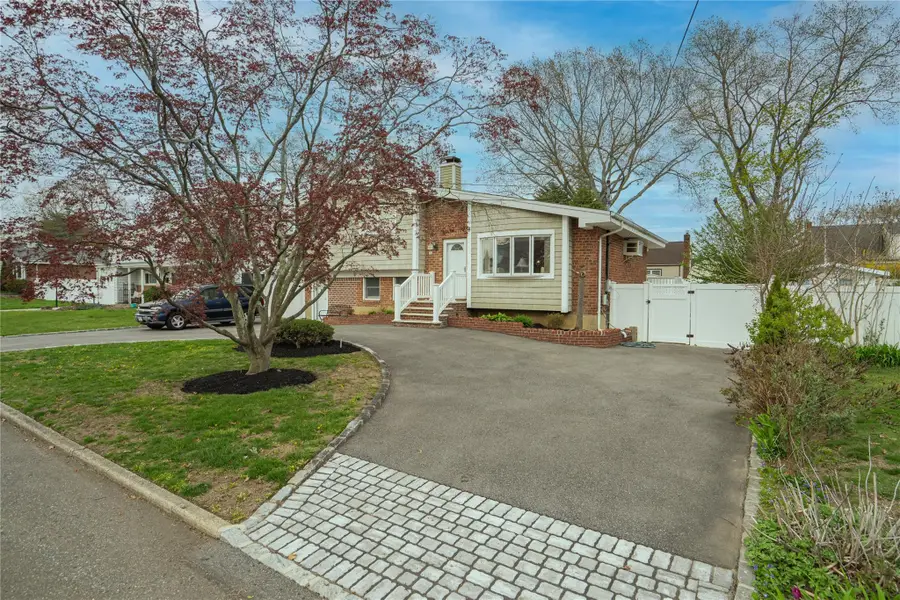
203 W 18th Street,Deer Park, NY 11729
$699,000
- 3 Beds
- 2 Baths
- 1,720 sq. ft.
- Single family
- Pending
Listed by:christopher galluzzo
Office:compass greater ny llc.
MLS#:852466
Source:One Key MLS
Price summary
- Price:$699,000
- Price per sq. ft.:$406.4
About this home
Welcome to 203 W 18th Street, a charming 3-bedroom, 1.5-bath split-level home nestled on a flat .17-acre lot in the heart of Deer Park. The entryway welcomes you with soaring ceilings, a coat closet, and a spacious living room featuring tile and carpet—with original hardwood floors waiting underneath. The kitchen offers a skylight, a breakfast bar, and opens into the dining room with sliders leading to a large deck overlooking a beautiful pool with a 3-year-old liner—perfect for entertaining.
The upper level features three generously sized bedrooms, including a Jack and Jill bathroom that connects the primary suite to the hall. Downstairs, you'll find a cozy den with a wet bar and walkout access to both the front and back yards. Additional highlights include natural gas, baseboard heating, wall unit A/Cs, a horseshoe driveway, and a vinyl and brick exterior. Located near Belmont State Park, with easy access to shopping and trains, and within the Deer Park School District, this home offers exceptional value and potential in a wonderful community.
Contact an agent
Home facts
- Year built:1956
- Listing Id #:852466
- Added:112 day(s) ago
- Updated:August 14, 2025 at 07:40 AM
Rooms and interior
- Bedrooms:3
- Total bathrooms:2
- Full bathrooms:1
- Half bathrooms:1
- Living area:1,720 sq. ft.
Heating and cooling
- Heating:Baseboard, Hot Water, Natural Gas
Structure and exterior
- Year built:1956
- Building area:1,720 sq. ft.
- Lot area:0.17 Acres
Schools
- High school:Deer Park High School
- Middle school:Robert Frost Middle School
- Elementary school:John F Kennedy Intermediate School
Utilities
- Water:Public
- Sewer:Cesspool
Finances and disclosures
- Price:$699,000
- Price per sq. ft.:$406.4
- Tax amount:$12,062 (2024)
New listings near 203 W 18th Street
- Open Sat, 11am to 1pmNew
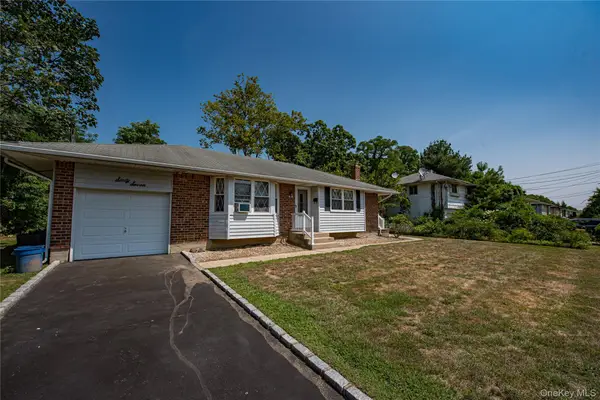 $550,000Active3 beds 2 baths1,026 sq. ft.
$550,000Active3 beds 2 baths1,026 sq. ft.67 Headline Road, Deer Park, NY 11729
MLS# 900908Listed by: REALTY MASTERS NORTH SHORE - Coming Soon
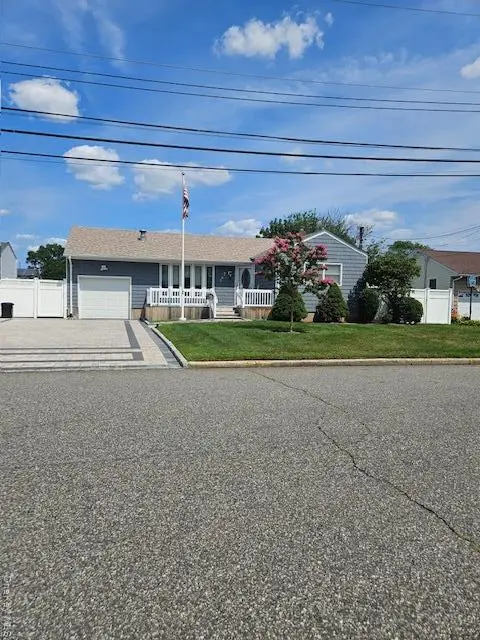 $565,000Coming Soon3 beds 1 baths
$565,000Coming Soon3 beds 1 baths147 W 11th Street, Deer Park, NY 11729
MLS# 900525Listed by: COLDWELL BANKER AMERICAN HOMES - New
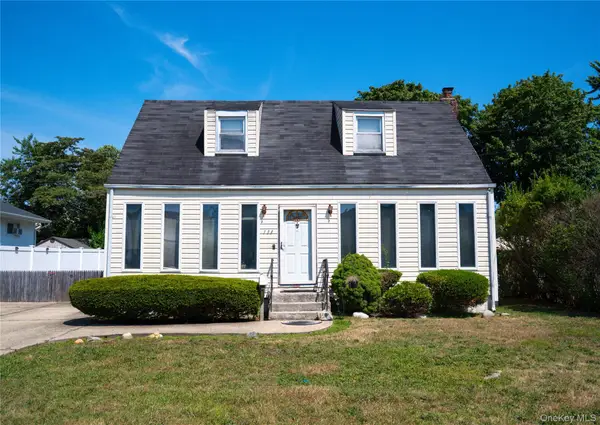 $450,000Active3 beds 1 baths972 sq. ft.
$450,000Active3 beds 1 baths972 sq. ft.139 West 21 Street, Deer Park, NY 11729
MLS# 899531Listed by: FRONTLINE REALTY GROUP LLC - Open Sun, 2 to 4pmNew
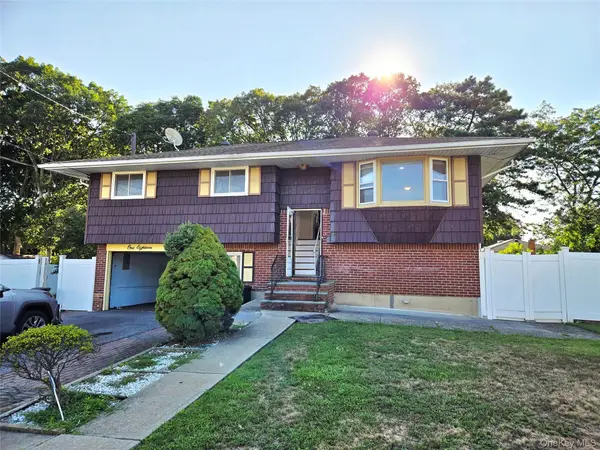 $685,000Active4 beds 2 baths1,992 sq. ft.
$685,000Active4 beds 2 baths1,992 sq. ft.118 Wright Avenue, Deer Park, NY 11729
MLS# 899467Listed by: ROYALUX REALTY LLC - New
 $439,000Active2 beds 2 baths1,100 sq. ft.
$439,000Active2 beds 2 baths1,100 sq. ft.96 Quail Run Drive, Deer Park, NY 11729
MLS# 898976Listed by: REALTY DIRECT NY INC - New
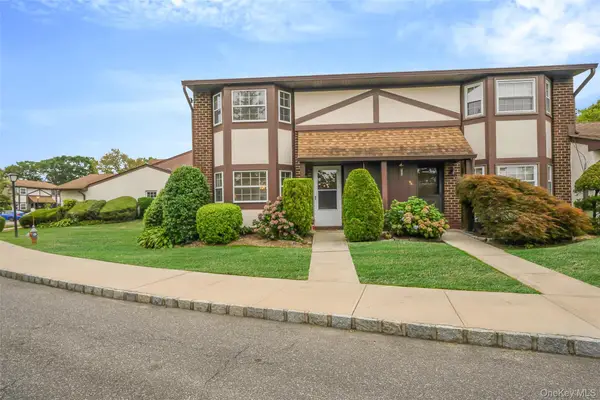 $439,000Active2 beds 2 baths1,100 sq. ft.
$439,000Active2 beds 2 baths1,100 sq. ft.96 Quail Run Drive, Deer Park, NY 11729
MLS# 898492Listed by: REALTY DIRECT NY INC - New
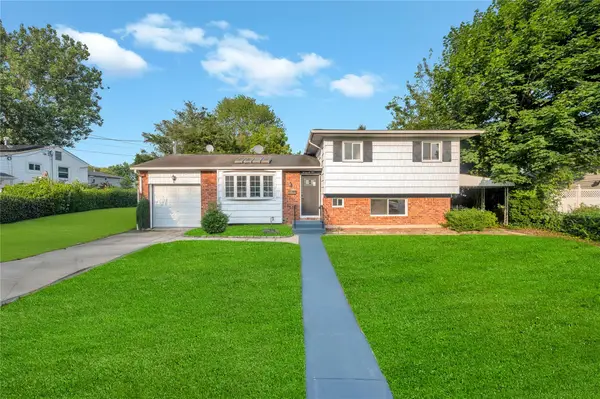 $679,888Active4 beds 2 baths1,688 sq. ft.
$679,888Active4 beds 2 baths1,688 sq. ft.295 W 24th Street, Deer Park, NY 11729
MLS# 892892Listed by: VORO LLC - Coming SoonOpen Sat, 1 to 3pm
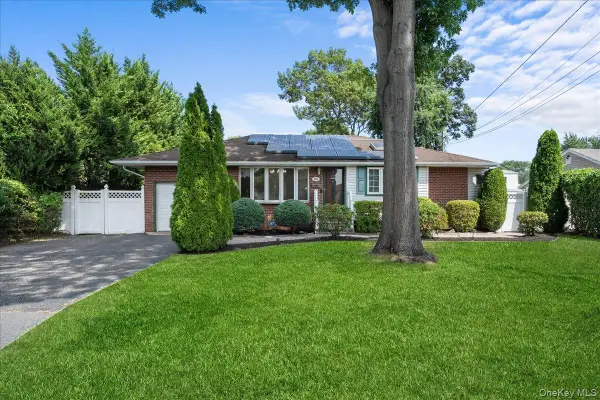 $599,990Coming Soon3 beds 1 baths
$599,990Coming Soon3 beds 1 baths291 W 4th Street, Deer Park, NY 11729
MLS# 895046Listed by: SIGNATURE PREMIER PROPERTIES 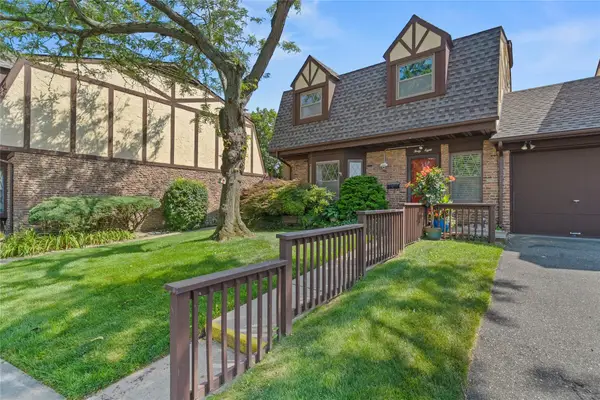 $529,999Active3 beds 2 baths1,353 sq. ft.
$529,999Active3 beds 2 baths1,353 sq. ft.48 Quail Run Drive, Deer Park, NY 11729
MLS# 895965Listed by: SERVICE REALTY INC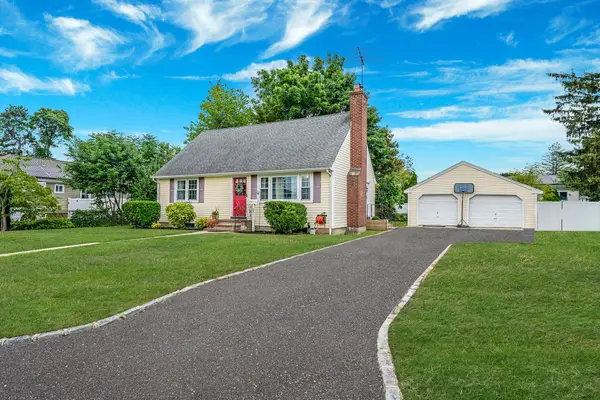 $599,000Pending4 beds 2 baths1,300 sq. ft.
$599,000Pending4 beds 2 baths1,300 sq. ft.23 W 8th Street, Deer Park, NY 11729
MLS# 895675Listed by: REALTY DIRECT NY INC
