29 Oregon Street, Deer Park, NY 11729
Local realty services provided by:ERA Caputo Realty
29 Oregon Street,Deer Park, NY 11729
$579,000
- 3 Beds
- 1 Baths
- 1,260 sq. ft.
- Single family
- Pending
Listed by: theresa s. ottomano hfr, david h. lunenfeld
Office: coldwell banker american homes
MLS#:915026
Source:OneKey MLS
Price summary
- Price:$579,000
- Price per sq. ft.:$459.52
About this home
Fantastic Location & Sooooo Much Potential In This Light & Bright, Spacious Ranch With The Perfect Location On A Beautiful, Quiet Dead End Street & A Lovely Neighborhood/Development Setting In North Deer Park - Close To Major Roadways (A Short Drive From The Long Island Expressway, Northern State Parkway & Southern State Parkway), Just A Few Minutes From The Deer Park Long Island Railroad Station (Perfect For The Commuter), Close To Schools, Shopping, Tanger Outlet Mall & Otsego Park! Beginning With Beautiful Curb Appeal - A Quiet Dead End Street With Sidewalks, Wrapped In Tall Trees & Mature Landscape...A Brick/Paver Driveway, Walkway & Front Steps Lead You To The Front Entrance & Upon Entering The Home You Are Greeted By A Light & Bright, Spacious Open Floorplan...Meticulously Maintained & With Lots Of Potential - The Warm & Inviting Formal Living Room Offers A Triple Window For Natural Light (Beautiful Southern Exposure), All Ceramic Tiled Floors, Ample Room For A Large Living Room Set/Furniture, And The Living Room Opens Into The Formal Dining Room. The Elegant Formal Dining Room Offers Ample Room For A Good Sized Dining Room Table & Chairs, And China Cabinet/Hutch, All Ceramic Tiled Floors, A Double Window For Natural Light, And An Opening/Half Wall Into The Kitchen. The Cabinet Lined Kitchen Offers A Full Wall Of Oak Cabinetry With A Gas Cooktop, Built In Stainless Steel Wall Oven, Separate Counter/Serving Area Adjacent To The Dining Room (Perfect for Preparing & Serving Meals During The Holidays Or Entertaining Family & Friends) With Storage Cabinetry Below, Glass Door Cabinets Above, Ceramic Tile Floors & Sliding Doors To The Backyard. Off Of The Formal Dining Room Is The Comfortable Step Down Den/Family Room Offering Beautiful Beamed Ceilings, Two Double Sized Windows For Natural Light, Ceramic Tile Floors, A Door The Backyard & A Door To The Side Yard, Ample Room For Furniture And Access To The Attached One Car Garage & The Basement. The Lovely Hallway To The Bedrooms Leads To A Welcoming, Well Sized Primary Bedroom Offering Two Corner Windows For An Abundance Of Natural Light, Ample Room For A Good Sized Bedroom Set/Furniture & A Mirrored Closet. The First Guest Bedroom Is Very Nicely Sized Offering Two Large Windows For Natural Light, Ample Room For A Good Sized Bedroom Set/Furniture And A Good Sized Closet, The Second Guest Bedroom Is Well Sized With A Large Window For Natural Light, Hardwood Floors & A Good Sized Closet, And The Lovely Full Bathroom Is Nicely Sized Offering An Oversized Vanity, Full Bathtub With All Fully Ceramic Tiled Walls/Tub Surround & Ceramic Tile Floors. The Home Has A Huge Unfinished Basement Offering Soooo Much Storage Space & The Potential To Finish Into Additional Living Space, Full Sized Washer & Dryer, And Utilities/Heating System, The Attached Garage Offers Ample Room For A Car And Storage Space (And Could Also Be Converted Into Additional Living Space), And The Fully Fenced Backyard Is Very Private With Mature Bushes, Trees & Plantings, And A Brick/Paver Patio. Hurry To See This Wonderful, Nicely Sized Home With Soooo Much Potential, And A Perfect Location On A Quiet Dead End Street Close To All & Perfect For Commuters...Will Not Last!
Contact an agent
Home facts
- Year built:1966
- Listing ID #:915026
- Added:53 day(s) ago
- Updated:November 15, 2025 at 09:25 AM
Rooms and interior
- Bedrooms:3
- Total bathrooms:1
- Full bathrooms:1
- Living area:1,260 sq. ft.
Heating and cooling
- Heating:Natural Gas
Structure and exterior
- Year built:1966
- Building area:1,260 sq. ft.
- Lot area:0.17 Acres
Schools
- High school:Deer Park High School
- Middle school:Robert Frost Middle School
- Elementary school:May Moore Primary School
Utilities
- Water:Public
- Sewer:Cesspool
Finances and disclosures
- Price:$579,000
- Price per sq. ft.:$459.52
- Tax amount:$11,547 (2025)
New listings near 29 Oregon Street
- New
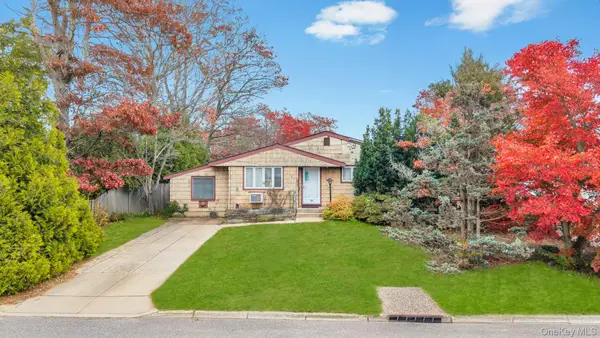 $519,999Active4 beds 2 baths1,294 sq. ft.
$519,999Active4 beds 2 baths1,294 sq. ft.13 W 15th Street, Deer Park, NY 11729
MLS# 935840Listed by: COLDWELL BANKER AMERICAN HOMES - Open Sat, 12 to 1:30pmNew
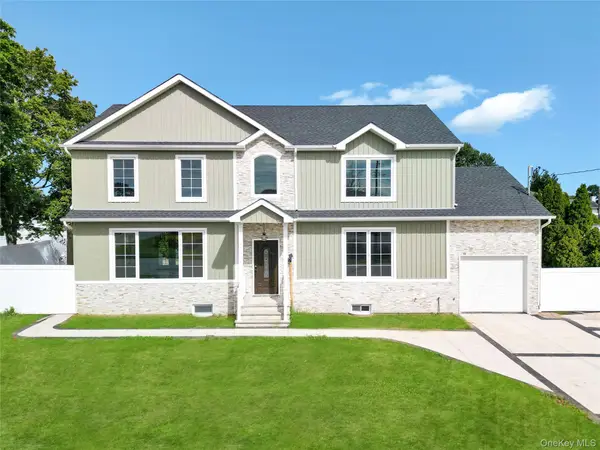 $1,138,888Active4 beds 5 baths2,500 sq. ft.
$1,138,888Active4 beds 5 baths2,500 sq. ft.123 Cayuga Avenue, Deer Park, NY 11729
MLS# 935776Listed by: VORO LLC - Open Sat, 11am to 12:30pmNew
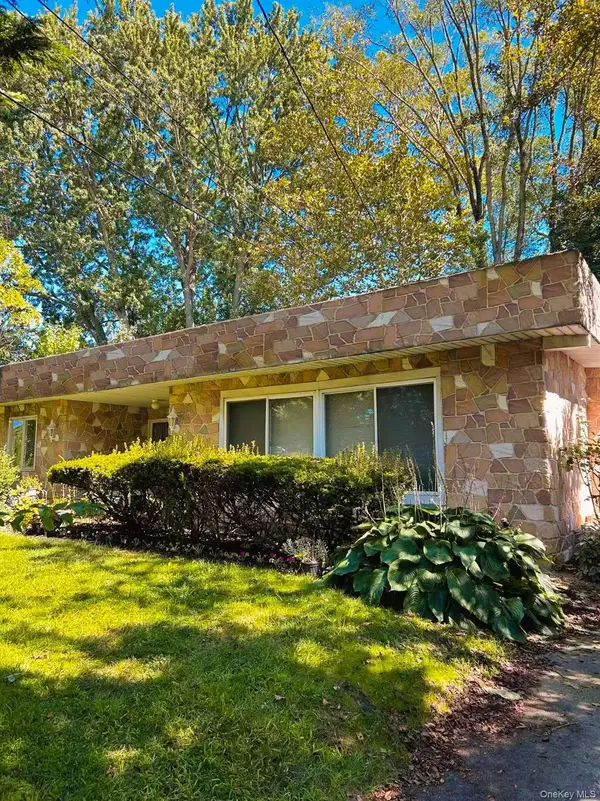 $729,000Active6 beds 2 baths1,712 sq. ft.
$729,000Active6 beds 2 baths1,712 sq. ft.165 Scott Avenue, Deer Park, NY 11729
MLS# 935672Listed by: MODERN REALTY AND MANAGEMENT - New
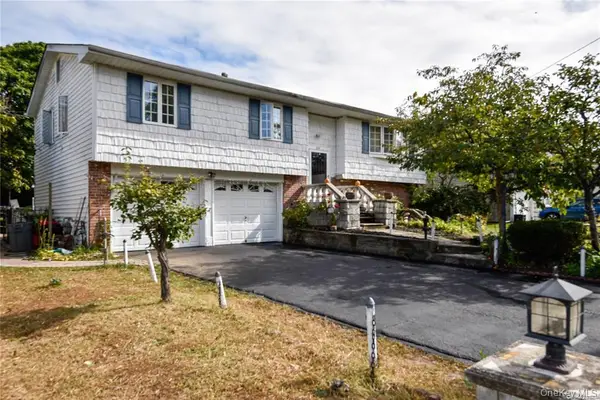 $739,000Active4 beds 2 baths3,000 sq. ft.
$739,000Active4 beds 2 baths3,000 sq. ft.29 Andover Drive Andover Drive #29, Deer Park, NY 11729
MLS# 935200Listed by: KELLER WILLIAMS POINTS NORTH - Open Sat, 12 to 2pmNew
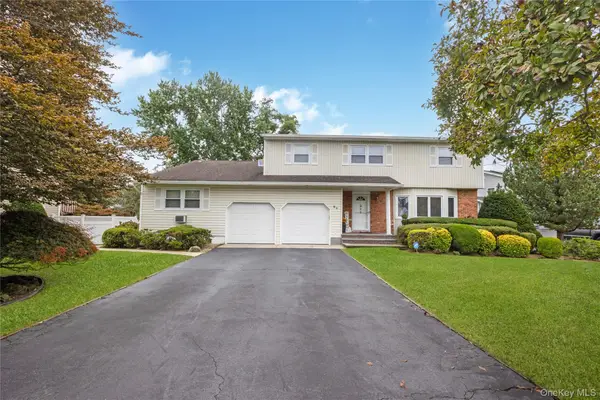 $899,000Active4 beds 4 baths2,684 sq. ft.
$899,000Active4 beds 4 baths2,684 sq. ft.84 White Oak Street, Deer Park, NY 11729
MLS# 920915Listed by: JEFFREY FORST REALTY INC - Open Sun, 1:30 to 3pmNew
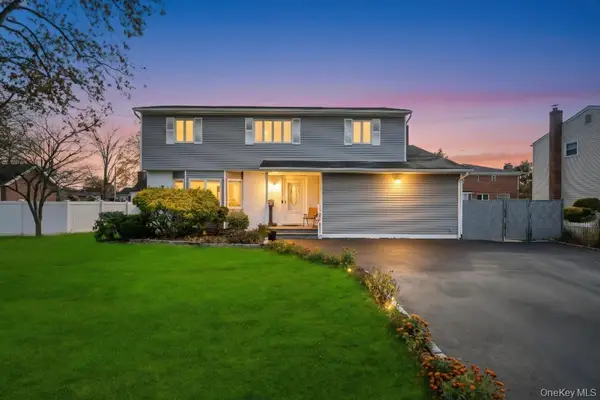 $889,999Active4 beds 5 baths2,494 sq. ft.
$889,999Active4 beds 5 baths2,494 sq. ft.18 Elmira Street, Deer Park, NY 11729
MLS# 934046Listed by: REALTY CONNECT USA LLC - Open Sat, 1 to 3pmNew
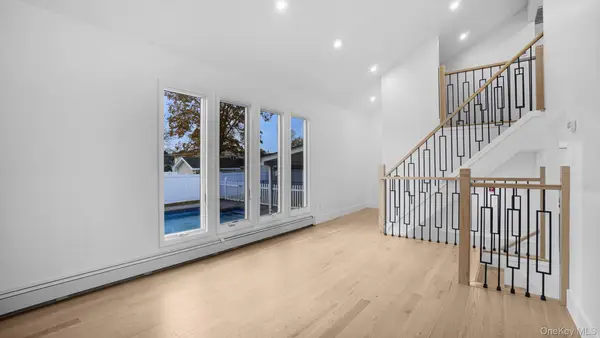 $799,999Active3 beds 2 baths1,348 sq. ft.
$799,999Active3 beds 2 baths1,348 sq. ft.300 W 21st Street, Deer Park, NY 11729
MLS# 935077Listed by: LEGACY ESTATE REALTY - Open Sat, 12 to 2pmNew
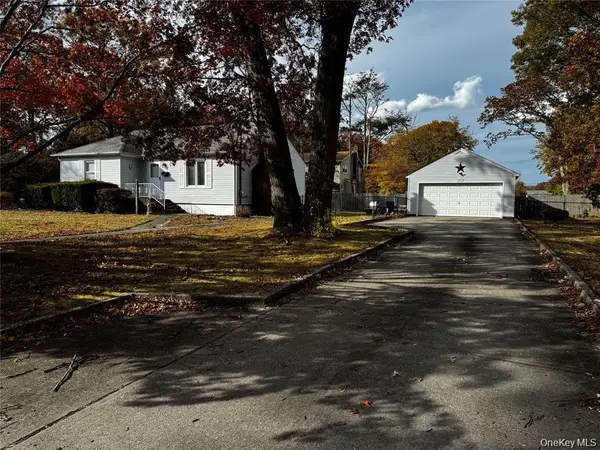 $699,000Active2 beds 1 baths1,139 sq. ft.
$699,000Active2 beds 1 baths1,139 sq. ft.351 Nicolls Road, Deer Park, NY 11729
MLS# 933776Listed by: CENTURY 21 GOLD STAR REALTY - Open Sat, 1 to 3pmNew
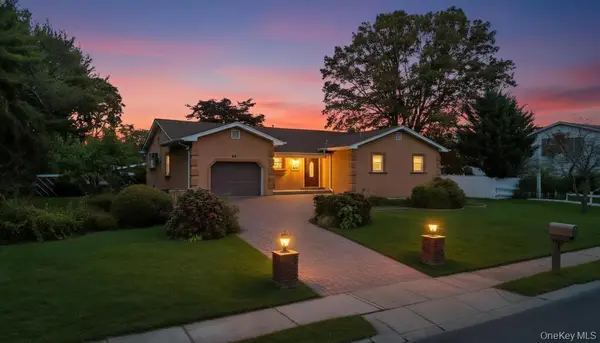 $674,999Active3 beds 3 baths2,597 sq. ft.
$674,999Active3 beds 3 baths2,597 sq. ft.53 Stevenson Place, Deer Park, NY 11729
MLS# 933767Listed by: REAL BROKER NY LLC - Open Sat, 12 to 3pmNew
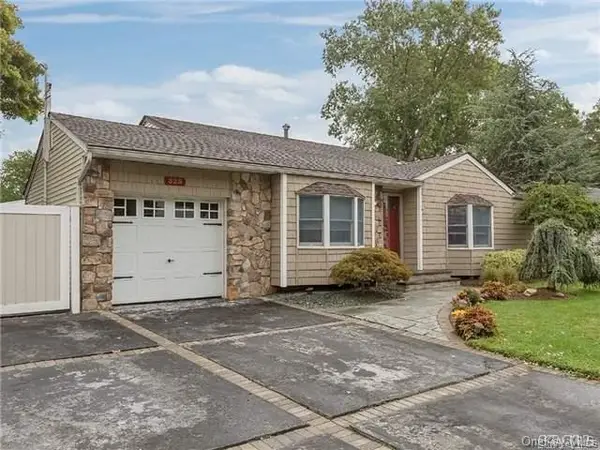 $679,000Active3 beds 2 baths1,730 sq. ft.
$679,000Active3 beds 2 baths1,730 sq. ft.325 W 16th Street, Deer Park, NY 11729
MLS# 932731Listed by: SIGNATURE PREMIER PROPERTIES
