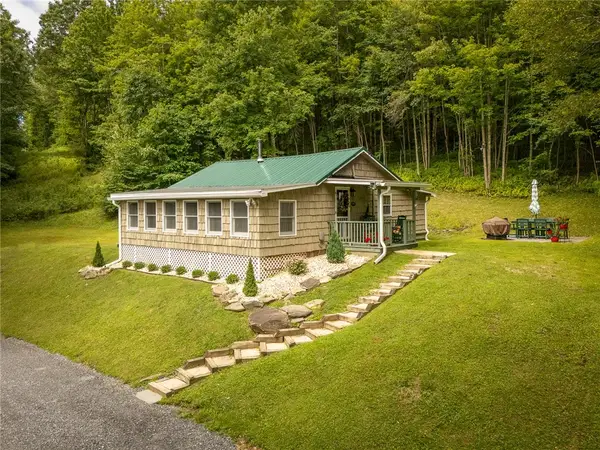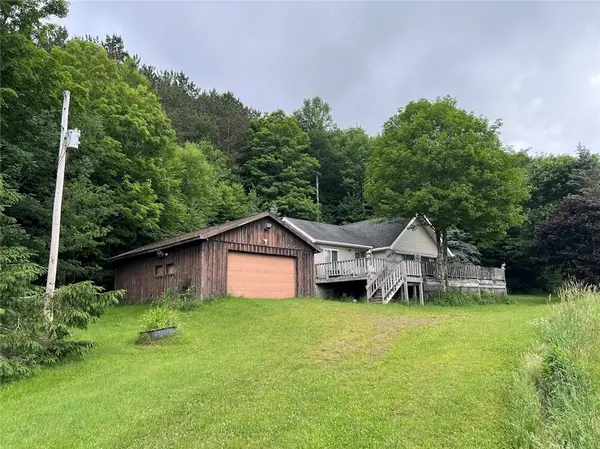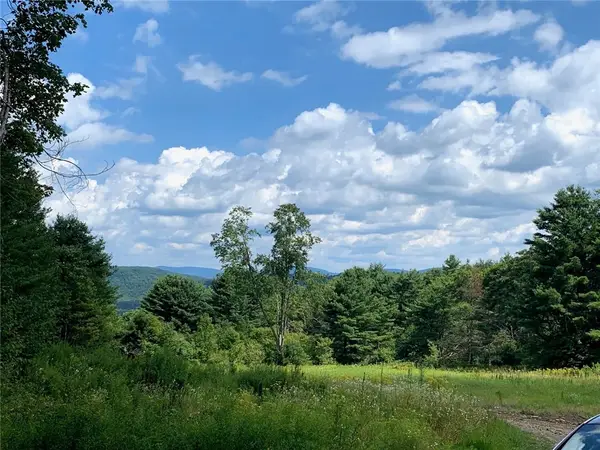1399 Arbuckle Hollow Road, Delancey, NY 13752
Local realty services provided by:ERA Team VP Real Estate
1399 Arbuckle Hollow Road,Delancey, NY 13752
$615,000
- 3 Beds
- 3 Baths
- - sq. ft.
- Single family
- Sold
Listed by: susan muther, hazen reed
Office: keller williams upstate ny properties
MLS#:R1623689
Source:NY_GENRIS
Sorry, we are unable to map this address
Price summary
- Price:$615,000
About this home
Welcome to Fablewood Farm, a serene 5-acre retreat where nature & comfort meet. Picture yourself in your favorite outdoor chair, a cool drink, surrounded by the peaceful sounds of birds & chickens nearby. With views of the Pepacton Reservoir Valley, this property features a newly reconstructed wrap-around deck that’s perfect for soaking in the scenery.
Located in the Delhi School District, this updated home offers new HVAC mini-splits in every room, a whole-house generator, & a modern kitchen adorned w contemporary cabinetry & appliances. Open floor plan flows seamlessly thru kitchen, dining & living room w cozy wood-burning fireplace insert.
The inviting "music room," a versatile 2nd living area w vaulted ceiling, exposed beams, & 2nd fireplace…perfect for movie nights with family & friends, offering access to both the front & back yards.
1st floor features a bedroom w luxurious en-suite bath.
Upstairs, 2 additional bedrooms w classic dormer windows, a beautifully appointed full bath w dual sinks. Cozy reading nook at top of stairs, perfect for book lovers, w built-in shelving.
Full basement includes laundry facilities & convenient access, a new French drainage system. The property is fully fenced, complete w gates for U-shaped driveway. Enjoy views of the new chicken coop & garden shed against a picturesque mountain backdrop.
Enhancing this unique property is a recently renovated multi-level dairy barn w endless potential. Featuring a roll-up door for easy storage, a nearly finished office/apartment, & a versatile third floor for various creative uses, this barn offers exciting possibilities for rental income or personal projects. It’s equipped with electrical service & plumbing for a kitchen & bath.
Additionally, the property includes a detached 2-car garage & a 50 amp electrical hookup with RV septic access. A Destination RV is available for purchase separately.
With open fields, gated fencing, & a small stream, this mini homestead offers a rare opportunity for those seeking a tranquil yet vibrant lifestyle. Just minutes from Delhi & Andes, NY, & under three hours from NYC, come experience the magic of Delaware County at Fablewood Farm.
Contact an agent
Home facts
- Year built:1955
- Listing ID #:R1623689
- Added:165 day(s) ago
- Updated:December 31, 2025 at 07:17 AM
Rooms and interior
- Bedrooms:3
- Total bathrooms:3
- Full bathrooms:2
- Half bathrooms:1
Heating and cooling
- Cooling:Heat Pump, Zoned
- Heating:Baseboard, Electric, Heat Pump, Hot Water, Propane
Structure and exterior
- Roof:Metal
- Year built:1955
Utilities
- Water:Well
- Sewer:Septic Tank
Finances and disclosures
- Price:$615,000
- Tax amount:$7,039
New listings near 1399 Arbuckle Hollow Road
 $149,999Active2 beds 1 baths700 sq. ft.
$149,999Active2 beds 1 baths700 sq. ft.1042 Huntley Hollow Road, Delancey, NY 13752
MLS# 937082Listed by: KELLER WILLIAMS REALTY $280,000Active1 beds 1 baths700 sq. ft.
$280,000Active1 beds 1 baths700 sq. ft.2068 Huntley Hollow Road, Colchester, NY 13755
MLS# R1637767Listed by: HOWARD HANNA $175,000Active3 beds 3 baths1,008 sq. ft.
$175,000Active3 beds 3 baths1,008 sq. ft.907 Skip Gray Road, Delancey, NY 13752
MLS# R1646042Listed by: KELLER WILLIAMS UPSTATE NY PROPERTIES $299,000Pending2 beds 1 baths1,100 sq. ft.
$299,000Pending2 beds 1 baths1,100 sq. ft.4381 County Highway 2, Delancey, NY 13752
MLS# R1624422Listed by: KELLER WILLIAMS UPSTATE NY PROPERTIES $305,000Active2 beds 2 baths1,500 sq. ft.
$305,000Active2 beds 2 baths1,500 sq. ft.60 Gobblers Knob Road, Delancey, NY 13752
MLS# R1587945Listed by: FRANK LUMIA REAL ESTATE PLUS!, LLC $750,000Active343 Acres
$750,000Active343 AcresL1 Huntley Hollow Road, Colchester, NY 13752
MLS# S1498904Listed by: CANAAN REALTY $550,000Active4 beds 2 baths1,144 sq. ft.
$550,000Active4 beds 2 baths1,144 sq. ft.1111 Huska Road, Delhi, NY 13752
MLS# R1622380Listed by: FRANK LUMIA REAL ESTATE PLUS!, LLC $425,000Pending192.95 Acres
$425,000Pending192.95 AcresAddress Withheld By Seller, Downsville, NY 13755
MLS# R1542503Listed by: HOWARD HANNA
