1150 Como Park Boulevard, Depew, NY 14043
Local realty services provided by:ERA Team VP Real Estate
1150 Como Park Boulevard,Depew, NY 14043
$369,901
- 4 Beds
- 3 Baths
- 2,800 sq. ft.
- Single family
- Pending
Listed by:stephen gmyrek
Office:wny metro roberts realty
MLS#:B1606951
Source:NY_GENRIS
Price summary
- Price:$369,901
- Price per sq. ft.:$132.11
About this home
Here is your opportunity to own a massive home for an affordable price! This 4 bedroom, 2.5 bath ~ 2,800 sq ft ~ colonial gleams with all the grandeur of its original design and timeless appeal! Facing the Reinstein Woods Nature Preserve, this home is comfortably set back off of Como Park Blvd allowing for a long driveway with ample parking and a sprawling front lawn. Once inside, a 2-story foyer featuring a luxury Schonbek rotating (yes, rotating) crystal chandelier welcomes you to this thoughtfully planned home. The spacious living room and dining rooms feature original glistening hardwood floors, and can accommodate large gatherings or comfortable living. The kitchen features a peninsula and eating area with plenty of room for a large table and seating, and separates the family room from the rest of the home. This family room can double as a library, home office space, or relaxing den, and features marble floors and a wood burning fireplace (NRTC) with easy access to the 2 car attached garage. Need more than 2 garage spaces? Well, you’re in luck because this property features a second detached garage in the backyard! The second floor boasts four bedrooms, 2 full baths, and a balcony which wraps around the grand stairwell. Full basement with separate shop space, radiant boiler heat, arch. roof (approx 2-3 years young). Offers reviewed as they are received.
Contact an agent
Home facts
- Year built:1975
- Listing ID #:B1606951
- Added:133 day(s) ago
- Updated:September 09, 2025 at 04:40 PM
Rooms and interior
- Bedrooms:4
- Total bathrooms:3
- Full bathrooms:2
- Half bathrooms:1
- Living area:2,800 sq. ft.
Heating and cooling
- Cooling:Zoned
- Heating:Gas, Radiant, Zoned
Structure and exterior
- Roof:Shingle
- Year built:1975
- Building area:2,800 sq. ft.
- Lot area:0.31 Acres
Schools
- High school:Cheektowaga High
- Middle school:Cheektowaga Middle
- Elementary school:Union East Elementary
Utilities
- Water:Connected, Public, Water Connected
- Sewer:Connected, Sewer Connected
Finances and disclosures
- Price:$369,901
- Price per sq. ft.:$132.11
- Tax amount:$9,596
New listings near 1150 Como Park Boulevard
- Open Sun, 11am to 1pmNew
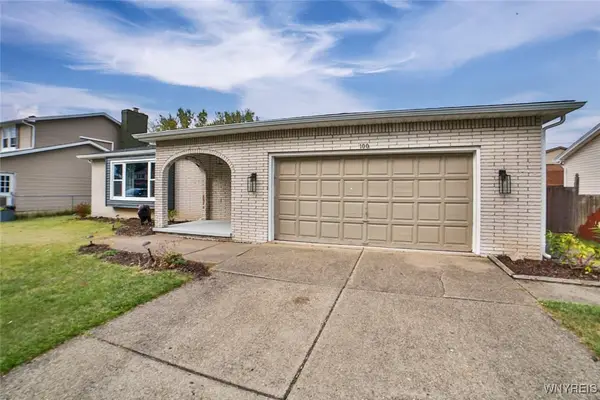 $294,900Active4 beds 3 baths1,640 sq. ft.
$294,900Active4 beds 3 baths1,640 sq. ft.100 N Prince Drive, Depew, NY 14043
MLS# B1640548Listed by: KELLER WILLIAMS REALTY WNY - Open Sat, 11am to 1pmNew
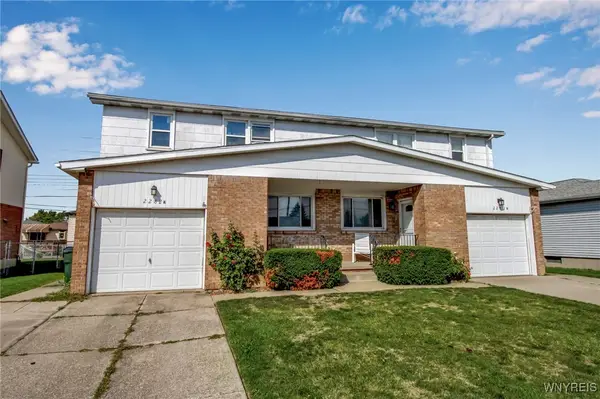 $274,900Active6 beds 4 baths2,268 sq. ft.
$274,900Active6 beds 4 baths2,268 sq. ft.2282 George Urban Boulevard, Depew, NY 14043
MLS# B1637398Listed by: KELLER WILLIAMS REALTY LANCASTER - Open Sat, 11am to 2pmNew
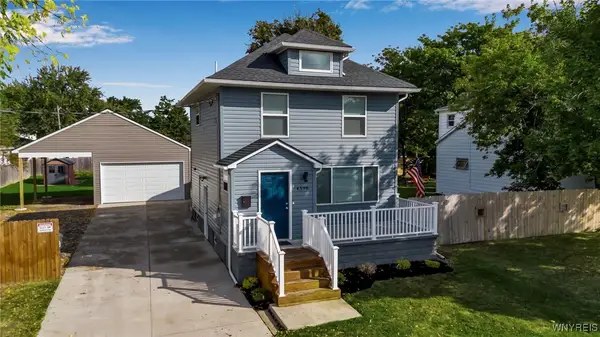 Listed by ERA$329,500Active3 beds 2 baths1,415 sq. ft.
Listed by ERA$329,500Active3 beds 2 baths1,415 sq. ft.4596 Broadway Street, Depew, NY 14043
MLS# B1640291Listed by: HUNT REAL ESTATE CORPORATION - Open Fri, 5 to 6pmNew
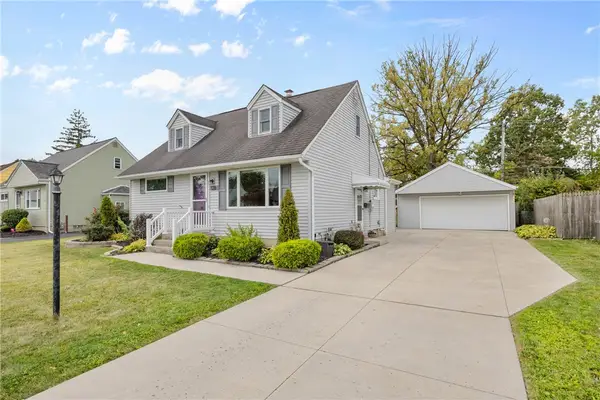 $249,900Active3 beds 3 baths1,309 sq. ft.
$249,900Active3 beds 3 baths1,309 sq. ft.128 University Avenue, Depew, NY 14043
MLS# R1637036Listed by: HOWARD HANNA - Open Sat, 1 to 3pmNew
 Listed by ERA$289,900Active3 beds 2 baths1,112 sq. ft.
Listed by ERA$289,900Active3 beds 2 baths1,112 sq. ft.23 Lackawanna Avenue, Depew, NY 14043
MLS# B1640053Listed by: HUNT REAL ESTATE CORPORATION - Open Sat, 11am to 1pmNew
 $334,900Active4 beds 3 baths2,160 sq. ft.
$334,900Active4 beds 3 baths2,160 sq. ft.1290 Como Park Boulevard, Depew, NY 14043
MLS# B1639608Listed by: REALTY SMITH INC. - Open Sat, 1 to 3pmNew
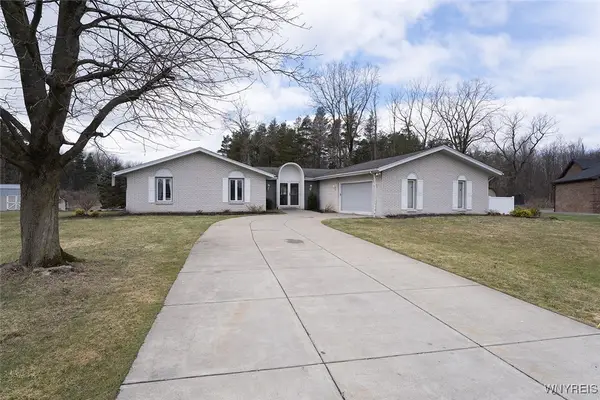 $299,900Active4 beds 2 baths2,797 sq. ft.
$299,900Active4 beds 2 baths2,797 sq. ft.60 Brookedge Road, Depew, NY 14043
MLS# B1639741Listed by: EXP REALTY - Open Sat, 1 to 3pmNew
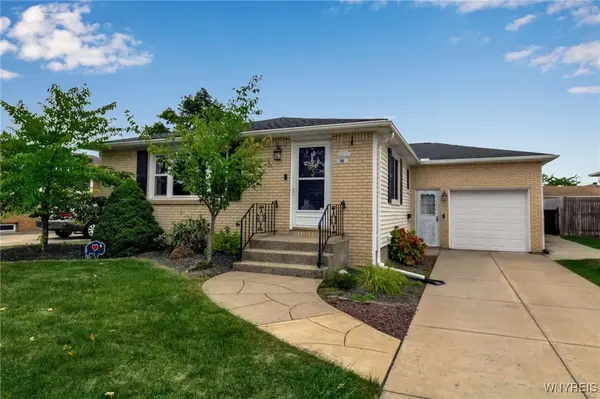 Listed by ERA$235,000Active3 beds 1 baths1,118 sq. ft.
Listed by ERA$235,000Active3 beds 1 baths1,118 sq. ft.58 Caroline Lane, Depew, NY 14043
MLS# B1638527Listed by: HUNT REAL ESTATE CORPORATION - Open Sat, 12am to 2pmNew
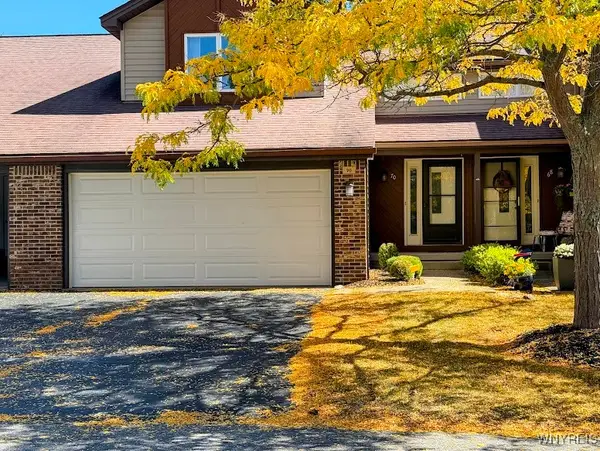 Listed by ERA$245,000Active2 beds 2 baths1,480 sq. ft.
Listed by ERA$245,000Active2 beds 2 baths1,480 sq. ft.70 Eastwood Parkway, Depew, NY 14043
MLS# B1638741Listed by: HUNT REAL ESTATE CORPORATION - Open Sat, 11am to 1pmNew
 $369,900Active5 beds 3 baths2,484 sq. ft.
$369,900Active5 beds 3 baths2,484 sq. ft.180 Prince Drive, Depew, NY 14043
MLS# B1639371Listed by: REALTY WG
