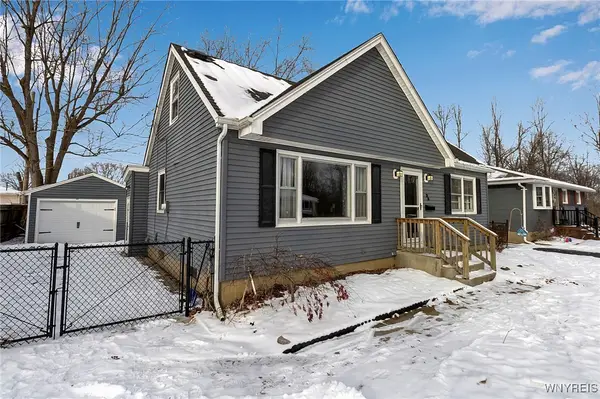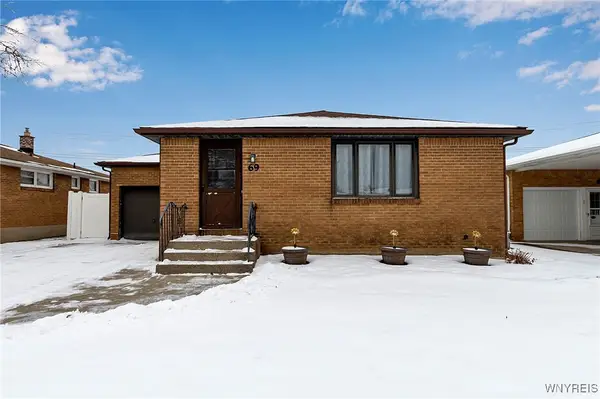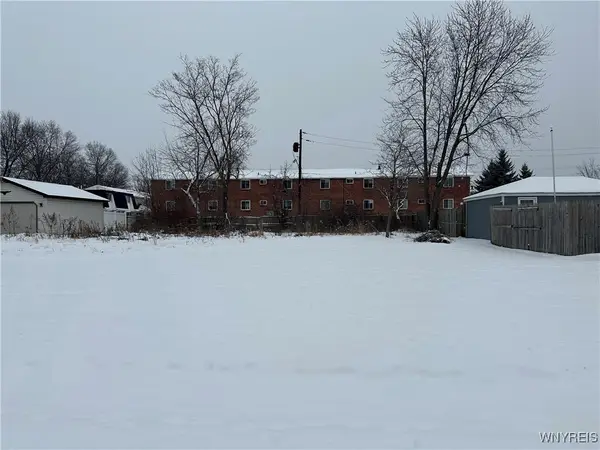12 Parwood Trail, Depew, NY 14043
Local realty services provided by:HUNT Real Estate ERA
12 Parwood Trail,Depew, NY 14043
$349,980
- 3 Beds
- 2 Baths
- 1,584 sq. ft.
- Single family
- Pending
Listed by: kara neidel, john m fox
Office: mj peterson real estate inc.
MLS#:B1630576
Source:NY_GENRIS
Price summary
- Price:$349,980
- Price per sq. ft.:$220.95
- Monthly HOA dues:$245
About this home
OPEN TUES 1-4P 09/09/25! WOW! Easy, carefree living is calling your name at the sought-after Parwood Trail Patio Home Community! This historically HARD-to-find 3 bed, 2 full bath, nearly 1,600 sq ft patio home is in Absolute Move-in Condition and features two first-floor bedroom suites each with its own full bath and plenty of closet space. FIRST FLOOR: Soaring cathedral-ceiling living room with a cozy fireplace and sliding doors to your private 15×10 concrete patio with no rear neighbors, just peaceful woods. Formal dining area flows into a sunny eat-in kitchen with built-in dishwasher, microwave, and a cheery breakfast nook that makes your coffee taste better. Convenient first-floor laundry. Both bedroom suites feature full bathrooms, one with a huge walk-in closet, and the other with an oversized closet. Spacious front foyer and handy mudroom off the 2.5 car attached garage. SECOND FLOOR: A grand staircase leads to the 15×11 bedroom (or home office) with a spacious 10×06 walk-in closet because shoes, hobbies, and “just in case” items deserve space too. BASEMENT: Clean and dry, and wide-open (46×40 with 7-ft ceilings) perfect for storage, hobbies, or your future rec room. UPDATES: Roof, patio, garage opener, furnace, water tank, carpets, paint & more already done for you. OUTSIDE: Professional landscaping covered front patio, 2.5-car garage, double-wide drive, and a private rear patio with wooded backdrop. This patio home truly has it all, just bring your toothbrush and a moving truck! Also listed under B1629859 Condo And Townhouse
Contact an agent
Home facts
- Year built:1999
- Listing ID #:B1630576
- Added:126 day(s) ago
- Updated:December 17, 2025 at 10:04 AM
Rooms and interior
- Bedrooms:3
- Total bathrooms:2
- Full bathrooms:2
- Living area:1,584 sq. ft.
Heating and cooling
- Cooling:Central Air
- Heating:Forced Air, Gas
Structure and exterior
- Roof:Asphalt
- Year built:1999
- Building area:1,584 sq. ft.
- Lot area:0.08 Acres
Schools
- High school:Lancaster High
- Middle school:Lancaster Middle
Utilities
- Water:Connected, Public, Water Connected
- Sewer:Connected, Sewer Connected
Finances and disclosures
- Price:$349,980
- Price per sq. ft.:$220.95
- Tax amount:$8,162
New listings near 12 Parwood Trail
- New
 $249,000Active3 beds 2 baths1,364 sq. ft.
$249,000Active3 beds 2 baths1,364 sq. ft.368 Olmstead Avenue, Depew, NY 14043
MLS# B1654301Listed by: HOWARD HANNA WNY INC. - New
 $249,000Active3 beds 2 baths1,364 sq. ft.
$249,000Active3 beds 2 baths1,364 sq. ft.368 Olmstead Avenue, Depew, NY 14043
MLS# B1654477Listed by: HOWARD HANNA WNY INC. - New
 $299,900Active5 beds 3 baths1,768 sq. ft.
$299,900Active5 beds 3 baths1,768 sq. ft.284 Olmstead Avenue, Depew, NY 14043
MLS# B1654294Listed by: HOWARD HANNA WNY INC. - New
 $299,900Active5 beds 3 baths1,768 sq. ft.
$299,900Active5 beds 3 baths1,768 sq. ft.284 Olmstead Avenue, Depew, NY 14043
MLS# B1654623Listed by: HOWARD HANNA WNY INC. - New
 Listed by ERA$254,900Active3 beds 1 baths1,080 sq. ft.
Listed by ERA$254,900Active3 beds 1 baths1,080 sq. ft.96 Green Terrace, Depew, NY 14043
MLS# B1654512Listed by: HUNT REAL ESTATE CORPORATION - New
 $210,000Active3 beds 2 baths1,134 sq. ft.
$210,000Active3 beds 2 baths1,134 sq. ft.69 Jane Lane, Depew, NY 14043
MLS# B1654042Listed by: HOWARD HANNA WNY INC. - New
 $375,000Active5 beds 3 baths2,039 sq. ft.
$375,000Active5 beds 3 baths2,039 sq. ft.51 Laverack Avenue, Depew, NY 14043
MLS# B1653471Listed by: WNY METRO ROBERTS REALTY - New
 $750,000Active1.15 Acres
$750,000Active1.15 Acres5047 Transit Road, Depew, NY 14043
MLS# B1653785Listed by: HOWARD HANNA WNY INC. - New
 $19,900Active0.29 Acres
$19,900Active0.29 AcresHyland Road, Depew, NY 14043
MLS# B1653446Listed by: HOWARD HANNA WNY INC.  $299,900Active3 beds 2 baths1,415 sq. ft.
$299,900Active3 beds 2 baths1,415 sq. ft.4596 Broadway, Depew, NY 14043
MLS# B1652857Listed by: HOWARD HANNA WNY INC.
