136 Marrano Drive, Depew, NY 14043
Local realty services provided by:HUNT Real Estate ERA
136 Marrano Drive,Depew, NY 14043
$299,999
- 3 Beds
- 2 Baths
- 1,426 sq. ft.
- Single family
- Pending
Listed by:rachel corcoran
Office:own ny real estate llc.
MLS#:B1625129
Source:NY_GENRIS
Price summary
- Price:$299,999
- Price per sq. ft.:$210.38
About this home
Welcome to this beautifully updated home located in the highly sought-after Lancaster School District. Perfectly situated close to parks, shopping, restaurants, and major commuter routes, this home offers the ideal combination of convenience and charm. Thoughtfully renovated interior featuring 3 bedrooms and 1.5 bathrooms, with a spacious, open-concept living area that’s perfect for everyday living and entertaining. The (2020) kitchen and living room renovation spared no detail—enjoy Amish-crafted all-wood cabinetry with pull-out pantry shelves and a built-in breakfast nook, quartz countertops, a large farmhouse sink, tile backsplash, and all new stainless steel appliances. An LVL beam was installed to open up the floor plan, complemented recessed lighting with dimmer switches. The downstairs half bath and cozy playroom with shiplap nook were also fully renovated in (2020). A new sliding glass door with built-in blinds leads to the stamped concrete patio, offering seamless indoor/outdoor living. The fully fenced backyard with a wood privacy fence (2022) creates a secure and private space for children or pets. Enjoy the professionally landscaped yard and spacious, park-like setting, perfect for entertaining or relaxing. Upstairs, the full bathroom was completely renovated in 2025, featuring modern farmhouse finishes and a fully tiled bath surround. Major system and exterior upgrades include a new roof with architectural shingles (2021), new gutters (2021), Pella vinyl double-hung windows (2021), and all new vinyl siding with cedar shake-style accents and added exterior insulation (2021). Additional insulation added to the attic. (2020) Updated electrical panel. (2020) Additional features include central air conditioning, forced air heat, and smart home upgrades like a Google Nest thermostat, doorbell, and smoke/carbon detectors – all included in the sale. This home truly combines modern updates, timeless finishes, and a prime location. Open Houses 8/9 11a-1p & 8/10 1p-3p. All offers if any will be reviewed 8/15. Please have them turned in by 10am. Showings begin 8/8/2025 3pm.
Contact an agent
Home facts
- Year built:1962
- Listing ID #:B1625129
- Added:49 day(s) ago
- Updated:September 07, 2025 at 07:20 AM
Rooms and interior
- Bedrooms:3
- Total bathrooms:2
- Full bathrooms:1
- Half bathrooms:1
- Living area:1,426 sq. ft.
Heating and cooling
- Cooling:Central Air
- Heating:Forced Air, Gas
Structure and exterior
- Roof:Asphalt
- Year built:1962
- Building area:1,426 sq. ft.
- Lot area:0.19 Acres
Schools
- High school:Lancaster High
- Middle school:Lancaster Middle
Utilities
- Water:Connected, Public, Water Connected
- Sewer:Connected, Sewer Connected
Finances and disclosures
- Price:$299,999
- Price per sq. ft.:$210.38
- Tax amount:$5,956
New listings near 136 Marrano Drive
- Open Sun, 11am to 1pmNew
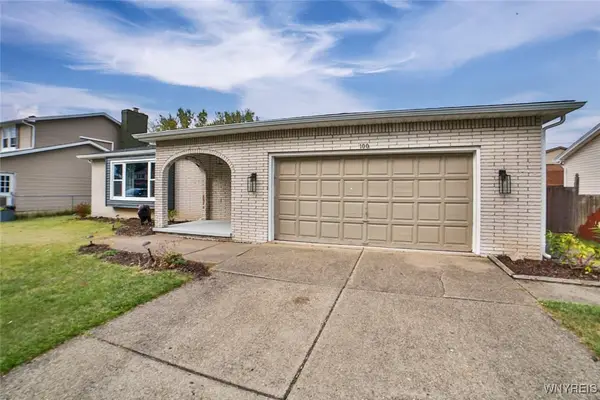 $294,900Active4 beds 3 baths1,640 sq. ft.
$294,900Active4 beds 3 baths1,640 sq. ft.100 N Prince Drive, Depew, NY 14043
MLS# B1640548Listed by: KELLER WILLIAMS REALTY WNY - Open Sat, 11am to 1pmNew
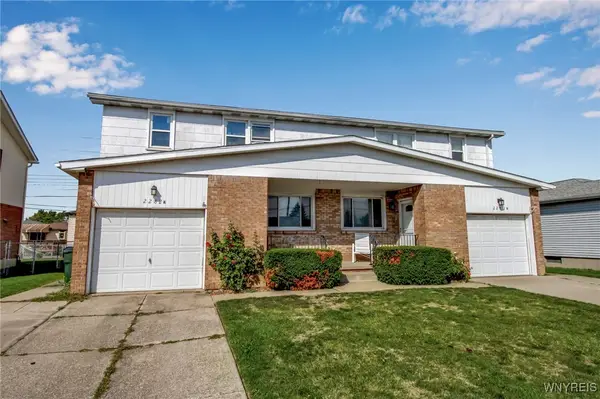 $274,900Active6 beds 4 baths2,268 sq. ft.
$274,900Active6 beds 4 baths2,268 sq. ft.2282 George Urban Boulevard, Depew, NY 14043
MLS# B1637398Listed by: KELLER WILLIAMS REALTY LANCASTER - Open Sat, 11am to 2pmNew
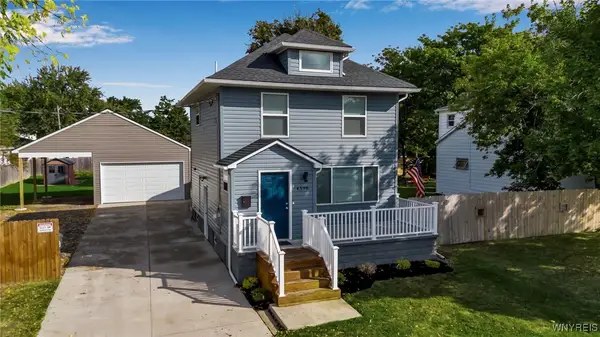 Listed by ERA$329,500Active3 beds 2 baths1,415 sq. ft.
Listed by ERA$329,500Active3 beds 2 baths1,415 sq. ft.4596 Broadway Street, Depew, NY 14043
MLS# B1640291Listed by: HUNT REAL ESTATE CORPORATION - Open Fri, 5 to 6pmNew
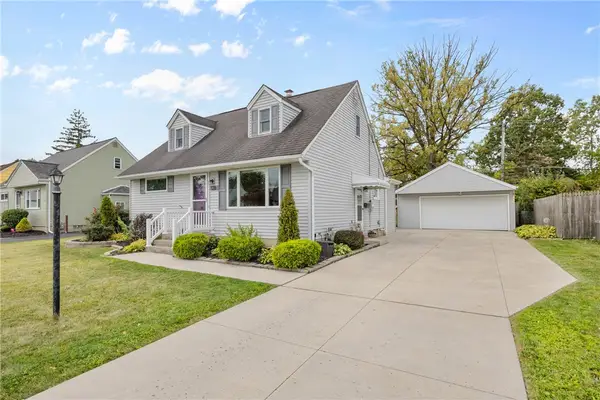 $249,900Active3 beds 3 baths1,309 sq. ft.
$249,900Active3 beds 3 baths1,309 sq. ft.128 University Avenue, Depew, NY 14043
MLS# R1637036Listed by: HOWARD HANNA - Open Sat, 1 to 3pmNew
 Listed by ERA$289,900Active3 beds 2 baths1,112 sq. ft.
Listed by ERA$289,900Active3 beds 2 baths1,112 sq. ft.23 Lackawanna Avenue, Depew, NY 14043
MLS# B1640053Listed by: HUNT REAL ESTATE CORPORATION - Open Sat, 11am to 1pmNew
 $334,900Active4 beds 3 baths2,160 sq. ft.
$334,900Active4 beds 3 baths2,160 sq. ft.1290 Como Park Boulevard, Depew, NY 14043
MLS# B1639608Listed by: REALTY SMITH INC. - Open Sat, 1 to 3pmNew
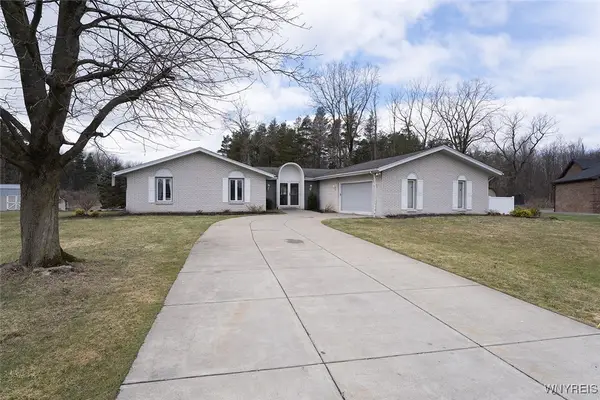 $299,900Active4 beds 2 baths2,797 sq. ft.
$299,900Active4 beds 2 baths2,797 sq. ft.60 Brookedge Road, Depew, NY 14043
MLS# B1639741Listed by: EXP REALTY - Open Sat, 1 to 3pmNew
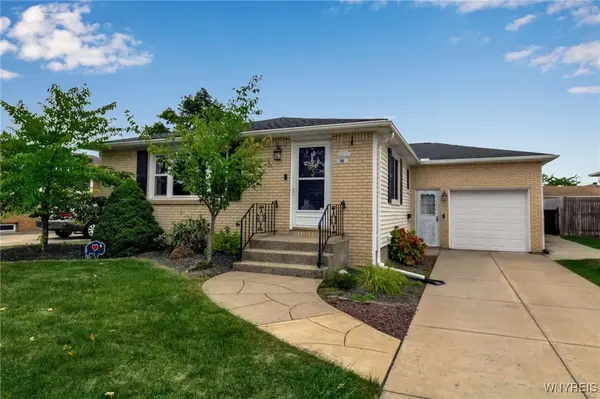 Listed by ERA$235,000Active3 beds 1 baths1,118 sq. ft.
Listed by ERA$235,000Active3 beds 1 baths1,118 sq. ft.58 Caroline Lane, Depew, NY 14043
MLS# B1638527Listed by: HUNT REAL ESTATE CORPORATION - Open Sat, 12am to 2pmNew
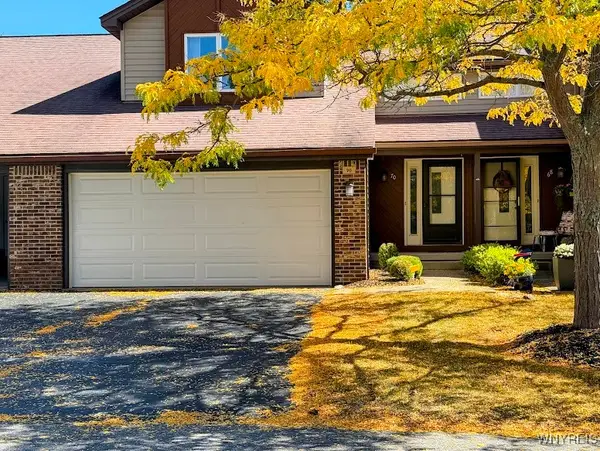 Listed by ERA$245,000Active2 beds 2 baths1,480 sq. ft.
Listed by ERA$245,000Active2 beds 2 baths1,480 sq. ft.70 Eastwood Parkway, Depew, NY 14043
MLS# B1638741Listed by: HUNT REAL ESTATE CORPORATION - Open Sat, 11am to 1pmNew
 $369,900Active5 beds 3 baths2,484 sq. ft.
$369,900Active5 beds 3 baths2,484 sq. ft.180 Prince Drive, Depew, NY 14043
MLS# B1639371Listed by: REALTY WG
