175 Argus Drive, Depew, NY 14043
Local realty services provided by:HUNT Real Estate ERA
175 Argus Drive,Depew, NY 14043
$219,900
- 6 Beds
- 4 Baths
- 2,286 sq. ft.
- Multi-family
- Pending
Listed by: joel d husvar
Office: exp realty
MLS#:B1650198
Source:NY_GENRIS
Price summary
- Price:$219,900
- Price per sq. ft.:$96.19
About this home
Welcome to 175 Argus Dr in Depew, a solid side-by-side double with incredible potential for the right buyer. Whether you’re looking to live in one unit while collecting rent from the other, expand your investment portfolio, or take on a light project that builds instant equity, this property is a smart opportunity in a great location. The left unit will be delivered vacant, giving an owner-occupant the chance to move in right away and update it to their taste while benefiting from rental income on day one.
Each unit offers a practical layout with good-sized living areas, functional kitchens, and comfortable bedrooms. The design gives both sides a true single-family feel, which is always in demand. While the property needs a little work, it has strong bones and a ton of upside for someone who knows how to unlock value. Think of it like a head start: the structure is there, the layout works, and the improvements you make will go directly into long-term appreciation.
The exterior features a manageable yard and off-street parking. Inside, both units have the space and flow that renters and owner-occupants appreciate, and with some cosmetic updates, this double can become a standout in the neighborhood. The right improvements could help boost rents, increase equity, and create a comfortable home on the vacant side.
Located in a convenient Depew neighborhood close to shopping, schools, parks, and commuter routes, the property sits in a spot where rentals are consistently in demand. Investors will love the numbers, and buyers looking to reduce their monthly payment with rental income will find this setup ideal.
Opportunities like this don’t come around often. If you’re searching for a property with upside, flexibility, and a chance to build real wealth, 175 Argus Dr is worth seeing right away.
Contact an agent
Home facts
- Year built:1960
- Listing ID #:B1650198
- Added:97 day(s) ago
- Updated:February 16, 2026 at 08:30 AM
Rooms and interior
- Bedrooms:6
- Total bathrooms:4
- Full bathrooms:2
- Half bathrooms:2
- Living area:2,286 sq. ft.
Heating and cooling
- Heating:Forced Air, Gas
Structure and exterior
- Roof:Asphalt
- Year built:1960
- Building area:2,286 sq. ft.
- Lot area:0.18 Acres
Schools
- High school:Lancaster High
- Middle school:Lancaster Middle
Utilities
- Water:Connected, Public, Water Connected
- Sewer:Connected, Sewer Connected
Finances and disclosures
- Price:$219,900
- Price per sq. ft.:$96.19
- Tax amount:$6,327
New listings near 175 Argus Drive
- New
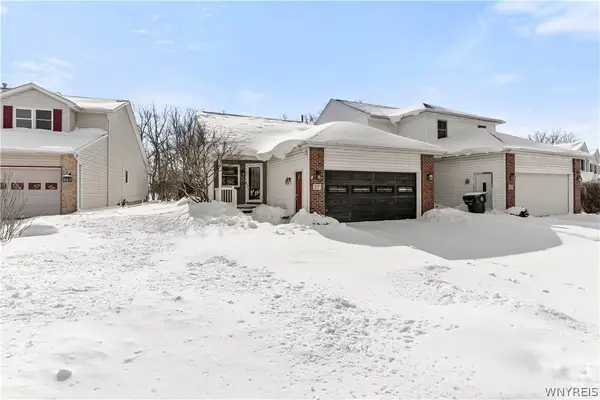 $359,900Active2 beds 2 baths1,724 sq. ft.
$359,900Active2 beds 2 baths1,724 sq. ft.27 Eagle, Depew, NY 14043
MLS# B1661682Listed by: KELLER WILLIAMS REALTY LANCASTER - New
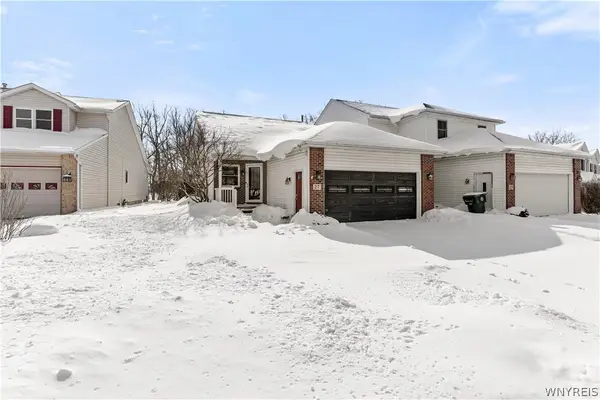 $359,900Active2 beds 2 baths1,724 sq. ft.
$359,900Active2 beds 2 baths1,724 sq. ft.27 Eagle, Depew, NY 14043
MLS# B1661689Listed by: KELLER WILLIAMS REALTY LANCASTER 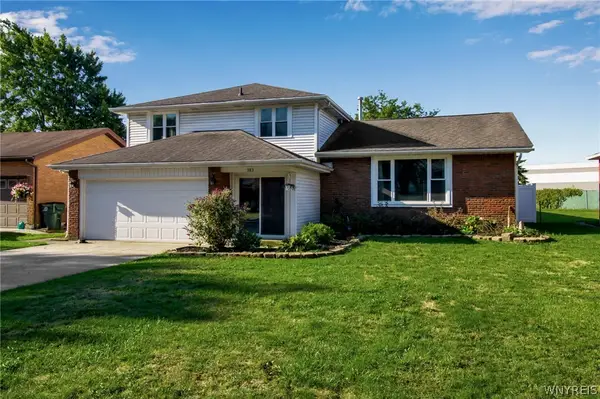 $319,900Pending3 beds 3 baths1,715 sq. ft.
$319,900Pending3 beds 3 baths1,715 sq. ft.383 S Creek Drive, Depew, NY 14043
MLS# B1661308Listed by: WNY METRO ROBERTS REALTY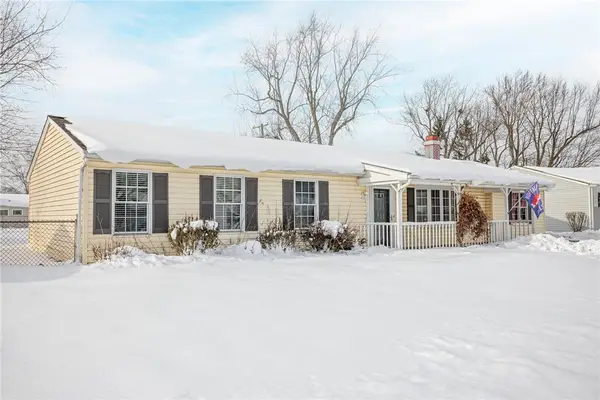 $219,900Pending2 beds 1 baths1,814 sq. ft.
$219,900Pending2 beds 1 baths1,814 sq. ft.54 Alys Drive E, Depew, NY 14043
MLS# R1661088Listed by: HOWARD HANNA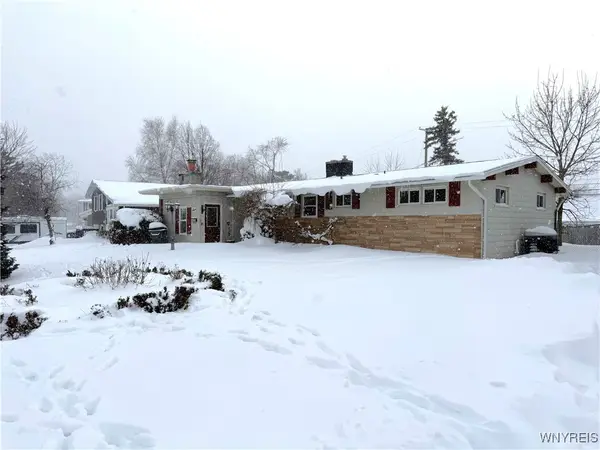 $234,900Pending4 beds 2 baths1,754 sq. ft.
$234,900Pending4 beds 2 baths1,754 sq. ft.54 Albert Street, Depew, NY 14043
MLS# B1659996Listed by: BLUE EAGLE REALTY CORP.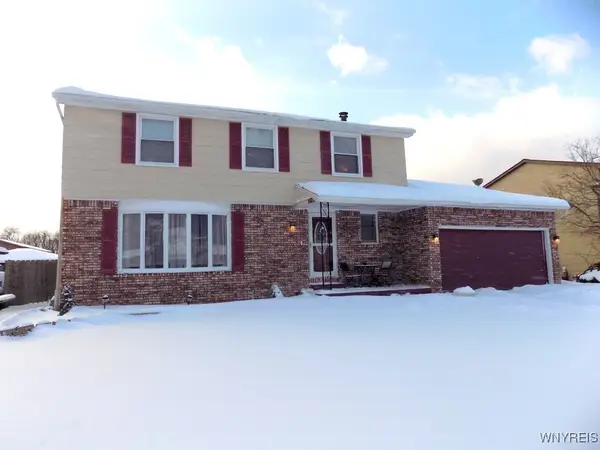 $359,900Pending4 beds 3 baths1,870 sq. ft.
$359,900Pending4 beds 3 baths1,870 sq. ft.106 Croydon Drive, Depew, NY 14043
MLS# B1659289Listed by: EXP REALTY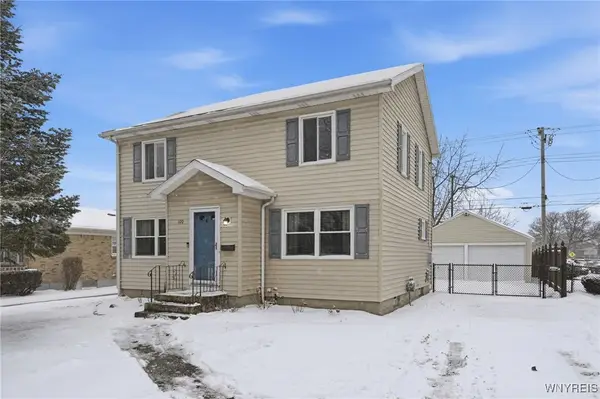 $269,900Pending4 beds 2 baths1,596 sq. ft.
$269,900Pending4 beds 2 baths1,596 sq. ft.100 Beverly Drive, Depew, NY 14043
MLS# B1658400Listed by: HOWARD HANNA WNY INC.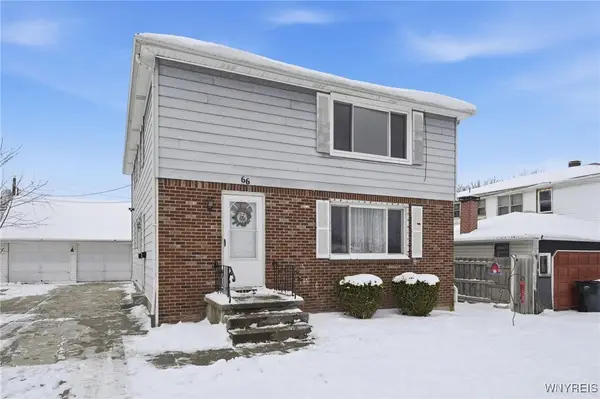 $315,000Pending6 beds 2 baths2,080 sq. ft.
$315,000Pending6 beds 2 baths2,080 sq. ft.66 S Bellevue Avenue, Depew, NY 14043
MLS# B1656651Listed by: PRESTIGE FAMILY REALTY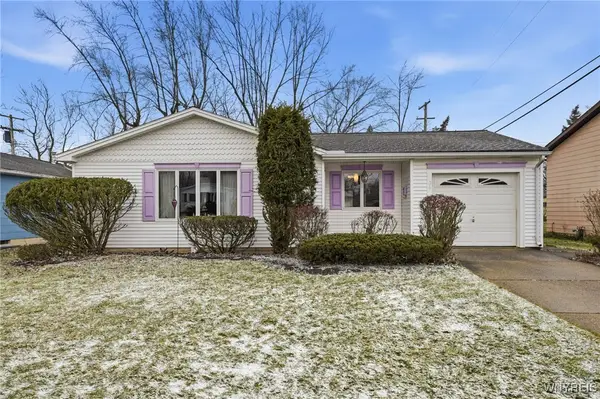 Listed by ERA$204,900Pending3 beds 1 baths1,168 sq. ft.
Listed by ERA$204,900Pending3 beds 1 baths1,168 sq. ft.36 Pamela Drive, Depew, NY 14043
MLS# B1656180Listed by: HUNT REAL ESTATE CORPORATION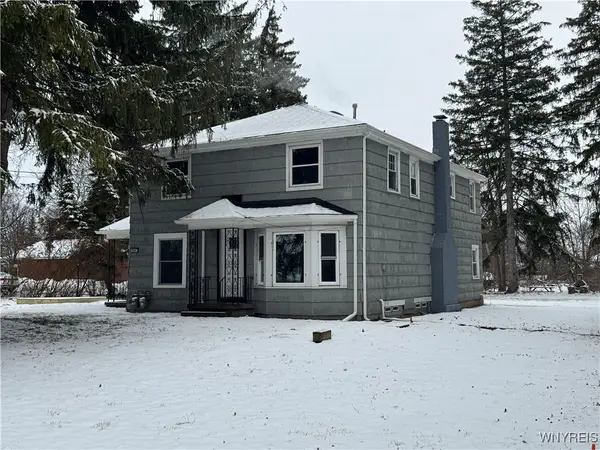 $299,900Pending4 beds 2 baths2,304 sq. ft.
$299,900Pending4 beds 2 baths2,304 sq. ft.5963 Transit Road, Depew, NY 14043
MLS# B1656136Listed by: KELLER WILLIAMS REALTY LANCASTER

