220 Enez Drive, Depew, NY 14043
Local realty services provided by:HUNT Real Estate ERA
220 Enez Drive,Depew, NY 14043
$261,900
- 3 Beds
- 2 Baths
- 1,346 sq. ft.
- Single family
- Pending
Listed by: michele c tedesco
Office: avant realty llc.
MLS#:B1651179
Source:NY_GENRIS
Price summary
- Price:$261,900
- Price per sq. ft.:$194.58
About this home
Welcome to 220 Enez Drive, a well maintained 3 bedroom 1.5 bath home. The first floor bathroom is beautifully tiled and updated. Custom shades are throughout with the exception of the first bedroom, bathroom and garage. The eat-in kitchen boasts a beautiful bay window where you can enjoy a view of your backyard while enjoying your morning coffee or tea. The kitchen is equipped with pull out drawers for easy storage and organization. Your backyard is accessible from your family room which is an added and convenient feature. The backyard is fully fenced in and has a shed to keep your gardening supplies, tools, toys or anything you may need extra storage for. The family room has a gas fireplace that offers an ambiance for entertaining guests, or can be a perfect place to cozy up with a cup of hot cocoa during those cold winter nights. You may want to catch up on some of your favorite shows with the t.v. that's included! The finished basement has glass block windows and offers you ample built in storage to keep everything nice and tidy, this space would be great for a home office, playroom or even an extra place you may choose to entertain. Uncommon in most ranch homes, this house offers many regular sized windows which is a nice added feature. The garage offers the convenience of keyless entry. A ceiling fan and a screened garage door together with a full sized side window will provide you with additional air flow and ventilation in your garage, making it possible for you to use this space as an extra room if needed. There is a newer endless hot water tank and sump pump (2021). This home is conveniently located in the Village of Depew so you won’t have to go far to find shopping, restaurants, and be able to run all your errands close to home.
Open house is 11/23/25 2:00 p.m. - 4:00 p.m. Delayed negotiations, offers are to be submitted November 26th, by 4:00 p.m. Escalation clauses will be accepted.
Contact an agent
Home facts
- Year built:1966
- Listing ID #:B1651179
- Added:46 day(s) ago
- Updated:January 06, 2026 at 01:41 AM
Rooms and interior
- Bedrooms:3
- Total bathrooms:2
- Full bathrooms:1
- Half bathrooms:1
- Living area:1,346 sq. ft.
Heating and cooling
- Cooling:Central Air
- Heating:Baseboard, Electric, Hot Water
Structure and exterior
- Roof:Asphalt
- Year built:1966
- Building area:1,346 sq. ft.
- Lot area:0.13 Acres
Schools
- High school:Maryvale High
- Middle school:Maryvale Middle
- Elementary school:Maryvale Primary
Utilities
- Water:Connected, Public, Water Connected
- Sewer:Connected, Sewer Connected
Finances and disclosures
- Price:$261,900
- Price per sq. ft.:$194.58
- Tax amount:$6,802
New listings near 220 Enez Drive
- New
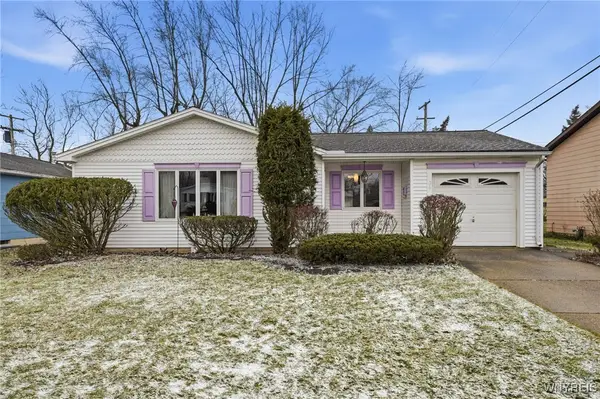 Listed by ERA$204,900Active3 beds 1 baths1,168 sq. ft.
Listed by ERA$204,900Active3 beds 1 baths1,168 sq. ft.36 Pamela Drive, Depew, NY 14043
MLS# B1656180Listed by: HUNT REAL ESTATE CORPORATION - New
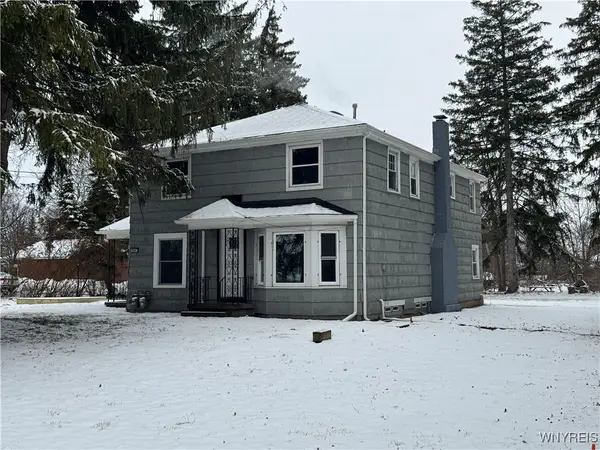 $299,900Active4 beds 2 baths2,304 sq. ft.
$299,900Active4 beds 2 baths2,304 sq. ft.5963 Transit Road, Depew, NY 14043
MLS# B1656136Listed by: KELLER WILLIAMS REALTY LANCASTER - New
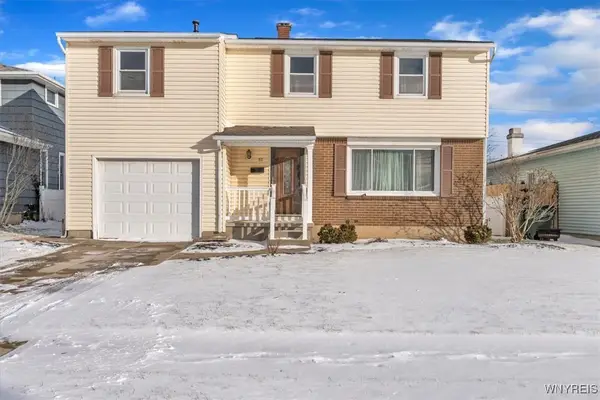 $265,000Active4 beds 2 baths1,532 sq. ft.
$265,000Active4 beds 2 baths1,532 sq. ft.57 Karen Lane, Depew, NY 14043
MLS# B1656160Listed by: KELLER WILLIAMS REALTY WNY - New
 Listed by ERA$274,900Active4 beds 2 baths1,607 sq. ft.
Listed by ERA$274,900Active4 beds 2 baths1,607 sq. ft.223 French Road, Depew, NY 14043
MLS# B1655853Listed by: HUNT REAL ESTATE CORPORATION 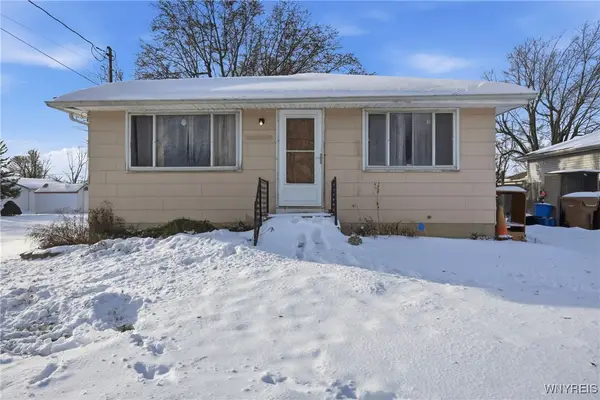 Listed by ERA$199,999Active3 beds 2 baths1,064 sq. ft.
Listed by ERA$199,999Active3 beds 2 baths1,064 sq. ft.244 Hyland Avenue, Depew, NY 14043
MLS# B1655383Listed by: HUNT REAL ESTATE CORPORATION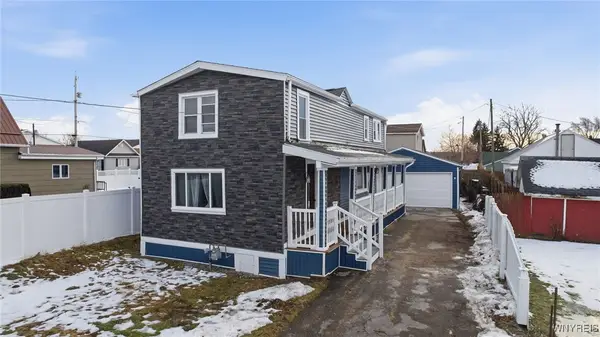 Listed by ERA$299,999Active3 beds 2 baths1,227 sq. ft.
Listed by ERA$299,999Active3 beds 2 baths1,227 sq. ft.525 Buffalo Depew Boulevard, Depew, NY 14043
MLS# B1655402Listed by: HUNT REAL ESTATE CORPORATION $249,000Active3 beds 2 baths1,364 sq. ft.
$249,000Active3 beds 2 baths1,364 sq. ft.368 Olmstead Avenue, Depew, NY 14043
MLS# B1654301Listed by: HOWARD HANNA WNY INC. $249,000Active3 beds 2 baths1,364 sq. ft.
$249,000Active3 beds 2 baths1,364 sq. ft.368 Olmstead Avenue, Depew, NY 14043
MLS# B1654477Listed by: HOWARD HANNA WNY INC. $299,900Active5 beds 3 baths1,768 sq. ft.
$299,900Active5 beds 3 baths1,768 sq. ft.284 Olmstead Avenue, Depew, NY 14043
MLS# B1654294Listed by: HOWARD HANNA WNY INC. $299,900Active5 beds 3 baths1,768 sq. ft.
$299,900Active5 beds 3 baths1,768 sq. ft.284 Olmstead Avenue, Depew, NY 14043
MLS# B1654623Listed by: HOWARD HANNA WNY INC.
