41 Beverly Drive, Depew, NY 14043
Local realty services provided by:HUNT Real Estate ERA
41 Beverly Drive,Depew, NY 14043
$265,000
- 3 Beds
- 2 Baths
- 1,140 sq. ft.
- Single family
- Pending
Listed by:sandra s hockwater
Office:mj peterson real estate inc.
MLS#:B1632499
Source:NY_GENRIS
Price summary
- Price:$265,000
- Price per sq. ft.:$232.46
About this home
Beautifully remodeled ranch in the Lancaster schools. Step inside this stunning three bedroom, 2 full bath ranch that has been completely remodeled with modern finishes and inviting open floor plan. The spacious living room features a cozy gas fireplace, flowing seamlessly into the dining area and a chef's kitchen with solid surface countertops, stainless steel appliances, a eight foot island, and a walk in pantry - perfect for entertaining and everyday living. Luxurious bath with a walk in shower, while the convenience of first floor laundry adds to the homes ease of living. The attached garage is currently set up as an exercise area but can easily function as parking or additional storage. Step outside through sliding glass doors to a covered patio with an attached deck, overlooking a fully fenced, private yard with a shed. This property is truly maintenance-free, with windows, roof and siding all less than 10 years old. Sellers have the right to set delayed negotiations.
Contact an agent
Home facts
- Year built:1955
- Listing ID #:B1632499
- Added:60 day(s) ago
- Updated:October 21, 2025 at 07:30 AM
Rooms and interior
- Bedrooms:3
- Total bathrooms:2
- Full bathrooms:2
- Living area:1,140 sq. ft.
Heating and cooling
- Heating:Forced Air, Gas
Structure and exterior
- Roof:Asphalt
- Year built:1955
- Building area:1,140 sq. ft.
- Lot area:0.22 Acres
Schools
- High school:Lancaster High
- Middle school:Lancaster Middle
- Elementary school:John A Sciole Elementary
Utilities
- Water:Connected, Public, Water Connected
- Sewer:Connected, Sewer Connected
Finances and disclosures
- Price:$265,000
- Price per sq. ft.:$232.46
- Tax amount:$5,827
New listings near 41 Beverly Drive
- New
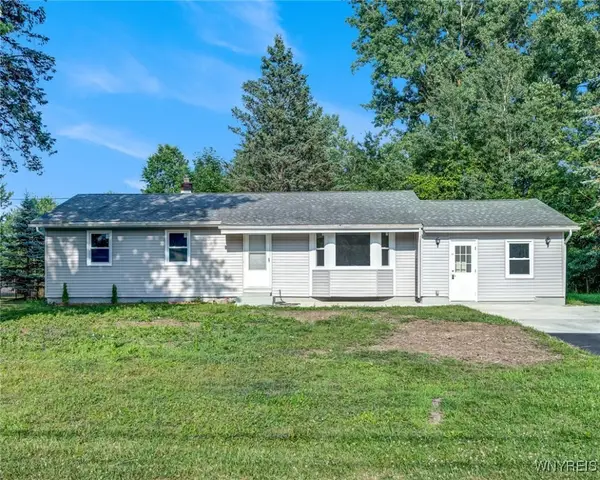 Listed by ERA$249,900Active3 beds 2 baths1,584 sq. ft.
Listed by ERA$249,900Active3 beds 2 baths1,584 sq. ft.41 Freemont Avenue, Depew, NY 14043
MLS# B1645928Listed by: HUNT REAL ESTATE CORPORATION - Open Sun, 6am to 2:30pmNew
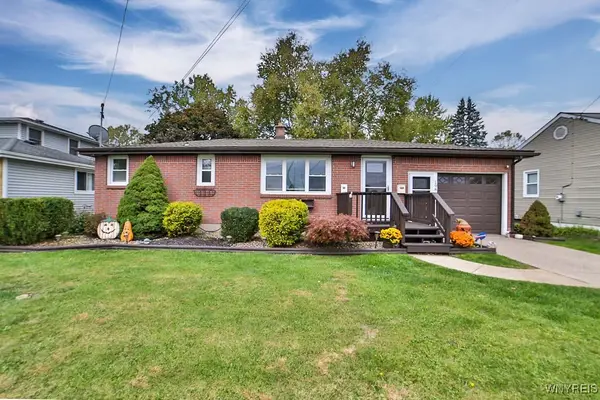 $200,000Active3 beds 1 baths900 sq. ft.
$200,000Active3 beds 1 baths900 sq. ft.198 Burkhardt Avenue, Depew, NY 14043
MLS# B1645917Listed by: KELLER WILLIAMS REALTY LANCASTER - New
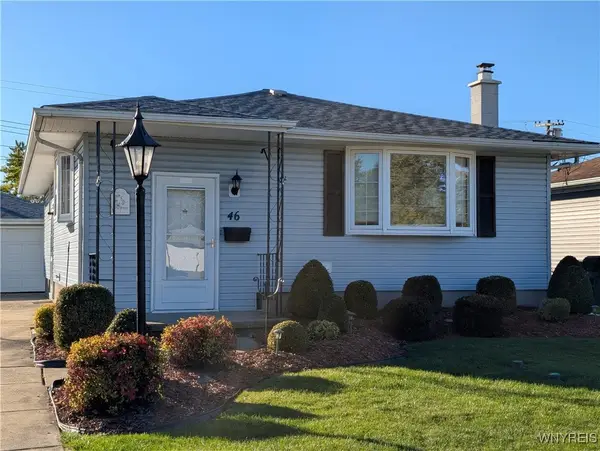 $235,000Active3 beds 2 baths1,092 sq. ft.
$235,000Active3 beds 2 baths1,092 sq. ft.46 Claude Drive, Depew, NY 14043
MLS# B1645391Listed by: HOWARD HANNA WNY INC. - New
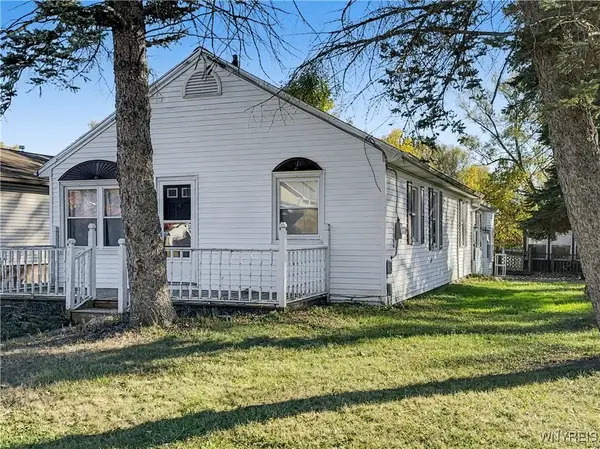 $234,700Active3 beds 1 baths1,474 sq. ft.
$234,700Active3 beds 1 baths1,474 sq. ft.999 Sherwood Court, Depew, NY 14043
MLS# B1644420Listed by: WNY METRO ROBERTS REALTY - New
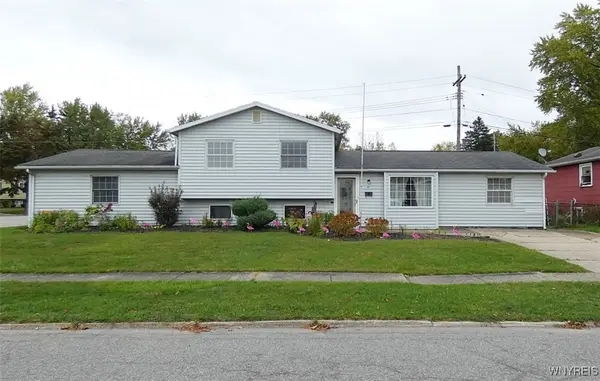 Listed by ERA$289,900Active5 beds 2 baths1,957 sq. ft.
Listed by ERA$289,900Active5 beds 2 baths1,957 sq. ft.17 Pamela Drive, Depew, NY 14043
MLS# B1645385Listed by: HUNT REAL ESTATE CORPORATION - New
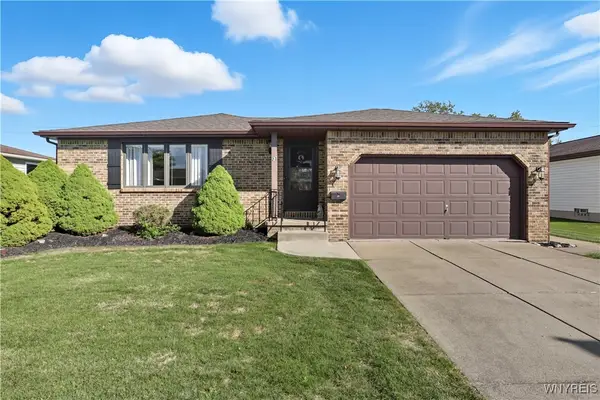 Listed by ERA$249,999Active3 beds 1 baths1,144 sq. ft.
Listed by ERA$249,999Active3 beds 1 baths1,144 sq. ft.23 Babbette Drive, Depew, NY 14043
MLS# B1644898Listed by: HUNT REAL ESTATE CORPORATION - New
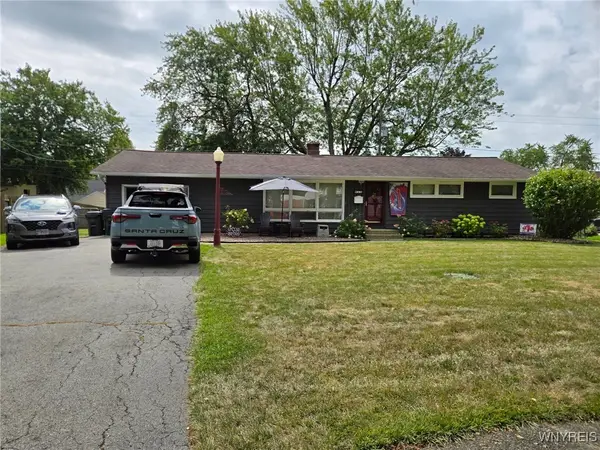 Listed by ERA$309,900Active3 beds 2 baths1,546 sq. ft.
Listed by ERA$309,900Active3 beds 2 baths1,546 sq. ft.35 Lindan Drive, Depew, NY 14043
MLS# B1645182Listed by: HUNT REAL ESTATE CORPORATION - New
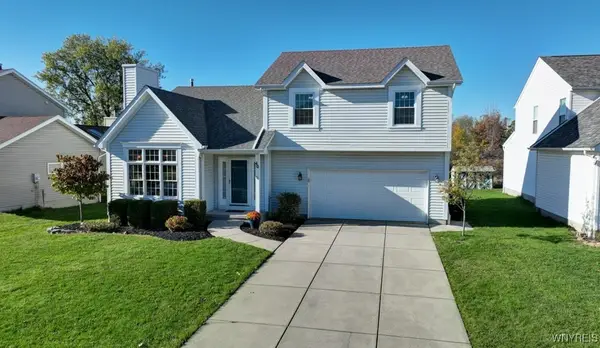 $385,000Active3 beds 2 baths1,650 sq. ft.
$385,000Active3 beds 2 baths1,650 sq. ft.40 Michael Anthony Lane, Depew, NY 14043
MLS# B1645151Listed by: JRS MORGAN REALTY LLC - New
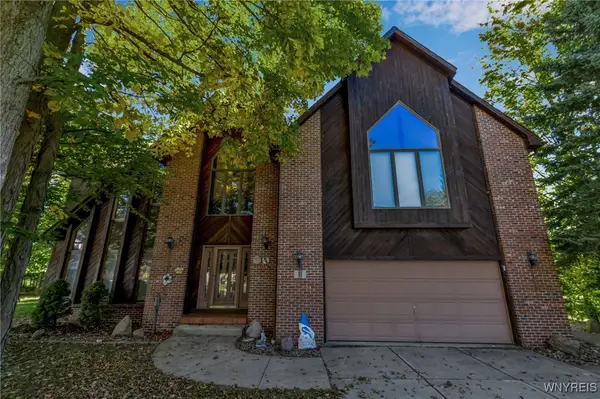 $599,900Active3 beds 3 baths2,939 sq. ft.
$599,900Active3 beds 3 baths2,939 sq. ft.11 Cidermill Court, Depew, NY 14043
MLS# B1644509Listed by: CENTURY 21 NORTH EAST - New
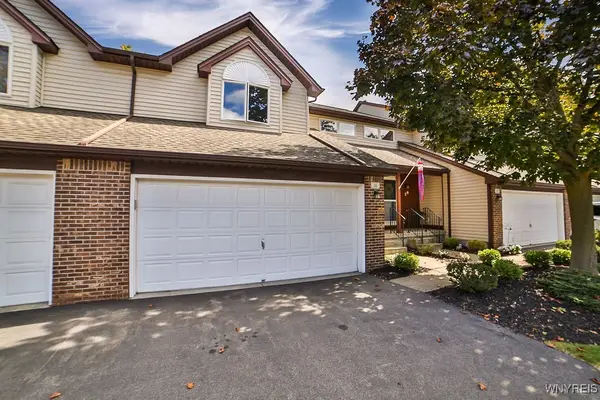 $279,950Active2 beds 2 baths1,700 sq. ft.
$279,950Active2 beds 2 baths1,700 sq. ft.31 Northwood Drive, Depew, NY 14043
MLS# B1637935Listed by: BUFFALO FIRST REALTY GROUP INC
