67 Madeira Drive, Depew, NY 14043
Local realty services provided by:ERA Team VP Real Estate
67 Madeira Drive,Depew, NY 14043
$289,900
- 3 Beds
- 2 Baths
- 1,306 sq. ft.
- Single family
- Pending
Listed by:john r clapp
Office:howard hanna wny inc.
MLS#:B1634788
Source:NY_GENRIS
Price summary
- Price:$289,900
- Price per sq. ft.:$221.98
About this home
Move right into this stunning 3-bedroom, 2 full-bath home that has been tastefully remodeled from top to bottom. Recent updates include a newer boiler, hot water tank, nearly all new windows (with transferable warranty), aprox 11 year old roof, fresh paint, and new flooring throughout.
The 2 story entry is inviting with shiplap style walls, then step inside the spacious living room featuring vaulted ceilings and a custom media wall with an electric fireplace offering multiple modes for the perfect ambiance. The main level offers kitchen, living room, three bedrooms and a beautifully renovated bath.
The lower level has also been completely remodeled, adding a second full bath, bar, and additional living space with another electric fireplace surrounded with cultured stone wall, With 675 sq. ft. just a few feet below grade, this space significantly extends your living area—bringing the home’s total to nearly 2,000 sq. ft. of living space. This lower level also has great inlaw potential !
The kitchen boasts newer cabinets and countertops, along with a spacious eat-in area that opens to an elevated deck overlooking a private, fenced backyard with no rear neighbors—just trees and fields for a serene view. Outdoors, enjoy a nicely landscaped yard, a bonus covered deck, a newer above-ground pool, and even a charming two-story playhouse.
Located in a desirable neighborhood just around the corner from shops, restaurants, and conveniences, this home is in absolute move-in condition.
Contact an agent
Home facts
- Year built:1976
- Listing ID #:B1634788
- Added:57 day(s) ago
- Updated:October 30, 2025 at 07:27 AM
Rooms and interior
- Bedrooms:3
- Total bathrooms:2
- Full bathrooms:2
- Living area:1,306 sq. ft.
Heating and cooling
- Cooling:Wall Units
- Heating:Baseboard, Gas, Hot Water
Structure and exterior
- Roof:Shingle
- Year built:1976
- Building area:1,306 sq. ft.
- Lot area:0.18 Acres
Utilities
- Water:Connected, Public, Water Connected
- Sewer:Connected, Sewer Connected
Finances and disclosures
- Price:$289,900
- Price per sq. ft.:$221.98
- Tax amount:$5,674
New listings near 67 Madeira Drive
- New
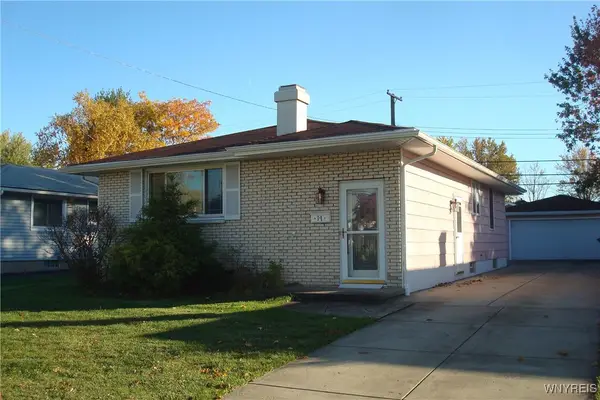 $230,000Active3 beds 1 baths1,092 sq. ft.
$230,000Active3 beds 1 baths1,092 sq. ft.11 Claude Drive, Depew, NY 14043
MLS# B1648019Listed by: HOWARD HANNA WNY INC. - Open Sat, 11am to 1pmNew
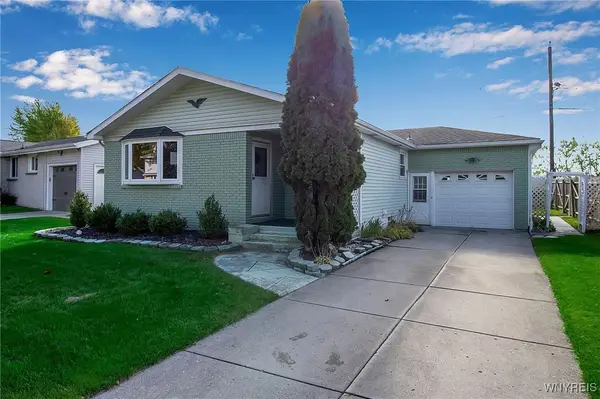 $189,900Active3 beds 2 baths1,148 sq. ft.
$189,900Active3 beds 2 baths1,148 sq. ft.319 S Creek Drive, Depew, NY 14043
MLS# B1646947Listed by: KELLER WILLIAMS REALTY WNY - Open Sat, 1 to 3pmNew
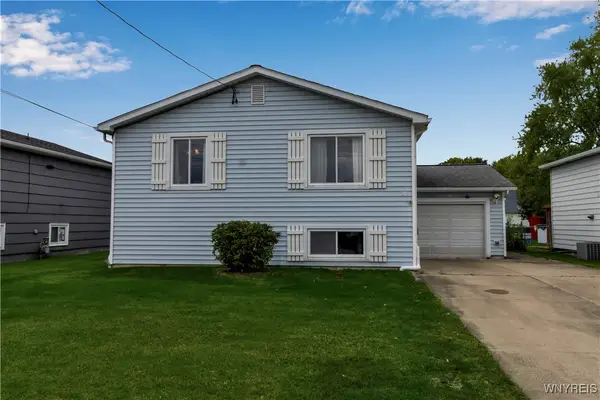 $219,900Active4 beds 2 baths1,652 sq. ft.
$219,900Active4 beds 2 baths1,652 sq. ft.50 Vanderbilt Avenue, Depew, NY 14043
MLS# B1647534Listed by: KELLER WILLIAMS REALTY WNY - New
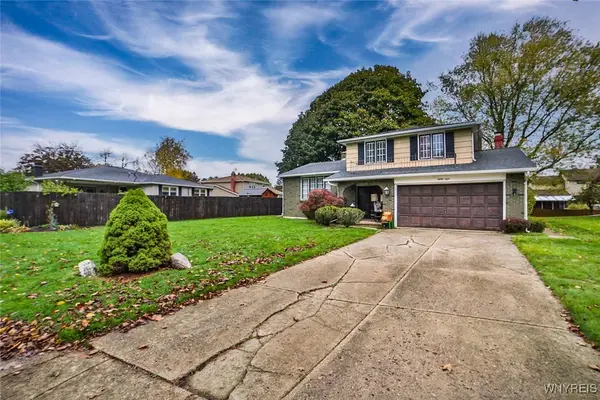 $234,900Active3 beds 2 baths1,543 sq. ft.
$234,900Active3 beds 2 baths1,543 sq. ft.88 Marywood Drive, Depew, NY 14043
MLS# B1647451Listed by: HOWARD HANNA WNY INC. 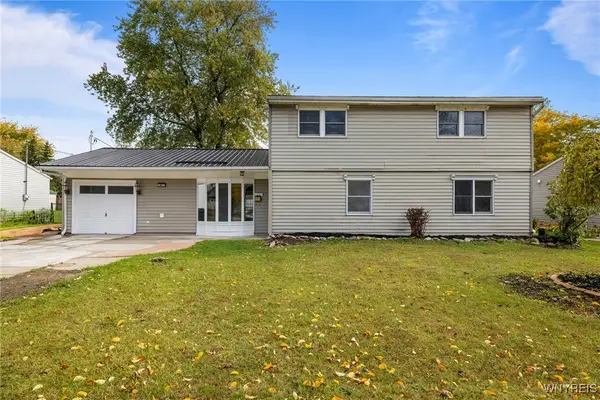 Listed by ERA$349,900Pending5 beds 2 baths2,414 sq. ft.
Listed by ERA$349,900Pending5 beds 2 baths2,414 sq. ft.61 Cornell Drive, Depew, NY 14043
MLS# B1647380Listed by: HUNT REAL ESTATE CORPORATION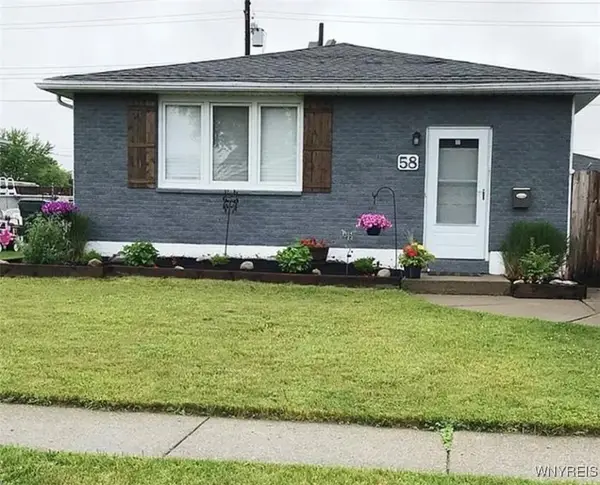 $260,000Pending3 beds 2 baths1,144 sq. ft.
$260,000Pending3 beds 2 baths1,144 sq. ft.58 Mary Lou Lane, Depew, NY 14043
MLS# B1646870Listed by: MOVING BUFFALO REALTY INC.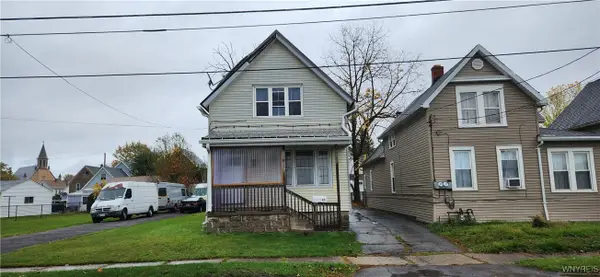 $99,000Pending4 beds 2 baths1,584 sq. ft.
$99,000Pending4 beds 2 baths1,584 sq. ft.85 Ellicott Place, Depew, NY 14043
MLS# B1646411Listed by: EXP REALTY- New
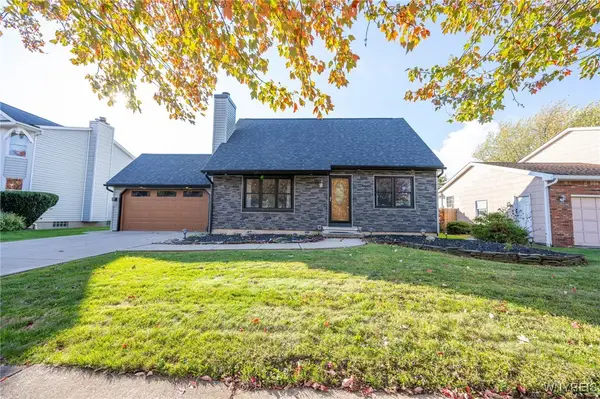 $299,999Active3 beds 2 baths1,248 sq. ft.
$299,999Active3 beds 2 baths1,248 sq. ft.88 Colony Street, Depew, NY 14043
MLS# B1646573Listed by: WNY METRO ROBERTS REALTY - New
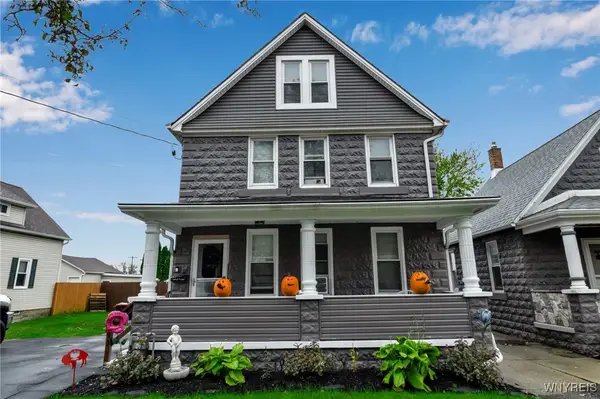 $249,899Active3 beds 2 baths1,440 sq. ft.
$249,899Active3 beds 2 baths1,440 sq. ft.293 Olmstead Avenue, Depew, NY 14043
MLS# B1646307Listed by: BUFFALO HOME REALTY - New
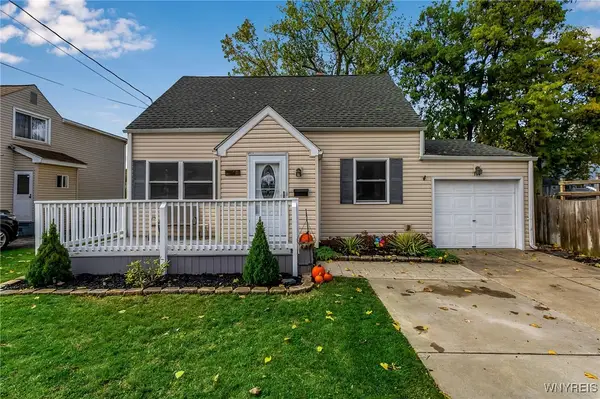 Listed by ERA$229,900Active3 beds 1 baths1,049 sq. ft.
Listed by ERA$229,900Active3 beds 1 baths1,049 sq. ft.114 Lincoln Street, Depew, NY 14043
MLS# B1646153Listed by: HUNT REAL ESTATE CORPORATION
