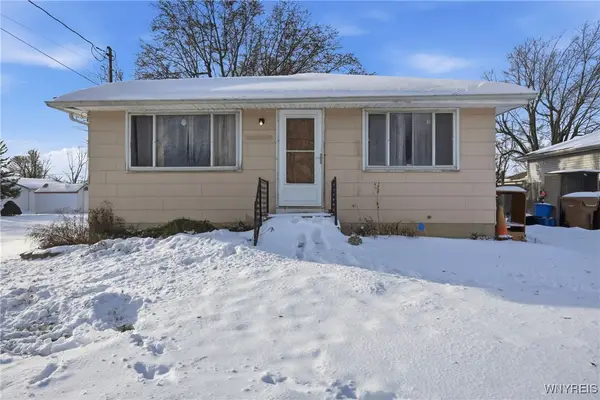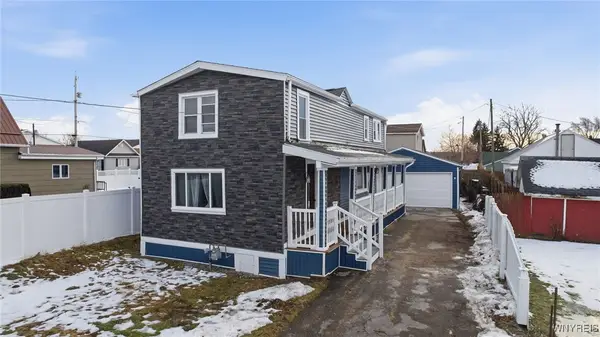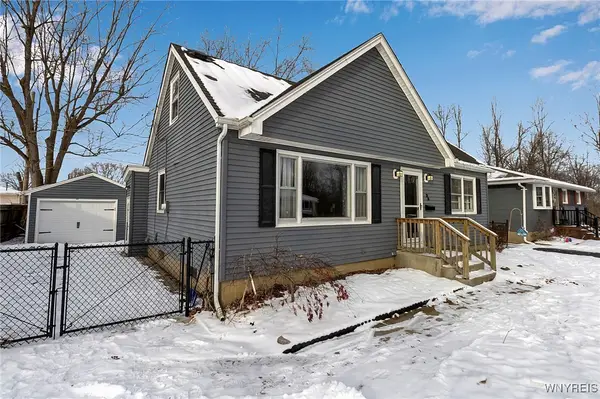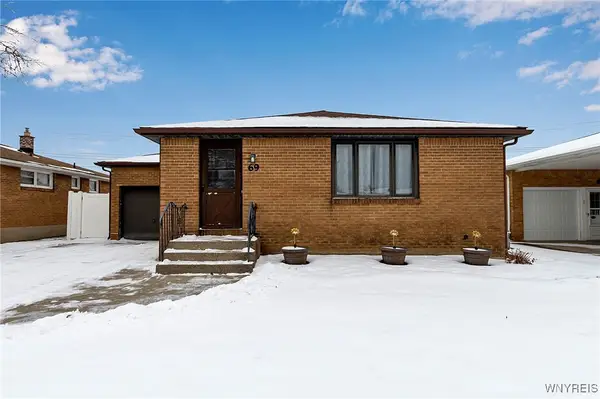70 Cloverleaf Court #1, Depew, NY 14043
Local realty services provided by:ERA Team VP Real Estate
70 Cloverleaf Court #1,Depew, NY 14043
$399,900
- 2 Beds
- 3 Baths
- - sq. ft.
- Townhouse
- Sold
Listed by: annette d pellerin
Office: marrano/marc equity corp
MLS#:B1603393
Source:NY_GENRIS
Sorry, we are unable to map this address
Price summary
- Price:$399,900
- Monthly HOA dues:$365
About this home
Move in Ready Townhome for $399,900! Look No Further! Marrano’s brand-new townhomes at Midtown offer everything you’ve been searching for — a prime location off Transit Road close to shopping, dining, schools, and major commuter routes, plus the ease of an Association that handles all exterior maintenance.
The Winston floor plan is thoughtfully designed for comfort and convenience, featuring a first-floor Primary Suite with an attached bath, first-floor laundry, a guest half bath, and a two-car attached garage. Upstairs, you’ll find a spacious second bedroom, full bath, and an expanded loft perfect for a home office or additional living space.
This desirable end unit provides no rear neighbors, abundant natural light, and modern finishes throughout. A new home warranty is included for peace of mind.
Visit our model home at 120 Cloverleaf Ct #1, Depew, NY 14043
Open Saturday–Wednesday, 1–5 PM
Photos are of a similar home. Taxes TBD.
Contact an agent
Home facts
- Year built:2025
- Listing ID #:B1603393
- Added:237 day(s) ago
- Updated:December 31, 2025 at 07:17 AM
Rooms and interior
- Bedrooms:2
- Total bathrooms:3
- Full bathrooms:2
- Half bathrooms:1
Heating and cooling
- Cooling:Central Air
- Heating:Forced Air, Gas
Structure and exterior
- Roof:Asphalt
- Year built:2025
Schools
- High school:Lancaster High
- Middle school:Lancaster Middle
- Elementary school:John A Sciole Elementary
Utilities
- Water:Connected, Public, Water Connected
- Sewer:Connected, Sewer Connected
Finances and disclosures
- Price:$399,900
New listings near 70 Cloverleaf Court #1
- New
 Listed by ERA$274,900Active4 beds 2 baths1,607 sq. ft.
Listed by ERA$274,900Active4 beds 2 baths1,607 sq. ft.223 French Road, Depew, NY 14043
MLS# B1655853Listed by: HUNT REAL ESTATE CORPORATION - New
 Listed by ERA$199,999Active3 beds 2 baths1,064 sq. ft.
Listed by ERA$199,999Active3 beds 2 baths1,064 sq. ft.244 Hyland Avenue, Depew, NY 14043
MLS# B1655383Listed by: HUNT REAL ESTATE CORPORATION - New
 Listed by ERA$299,999Active3 beds 2 baths1,227 sq. ft.
Listed by ERA$299,999Active3 beds 2 baths1,227 sq. ft.525 Buffalo Depew Boulevard, Depew, NY 14043
MLS# B1655402Listed by: HUNT REAL ESTATE CORPORATION  $249,000Active3 beds 2 baths1,364 sq. ft.
$249,000Active3 beds 2 baths1,364 sq. ft.368 Olmstead Avenue, Depew, NY 14043
MLS# B1654301Listed by: HOWARD HANNA WNY INC. $249,000Active3 beds 2 baths1,364 sq. ft.
$249,000Active3 beds 2 baths1,364 sq. ft.368 Olmstead Avenue, Depew, NY 14043
MLS# B1654477Listed by: HOWARD HANNA WNY INC. $299,900Active5 beds 3 baths1,768 sq. ft.
$299,900Active5 beds 3 baths1,768 sq. ft.284 Olmstead Avenue, Depew, NY 14043
MLS# B1654294Listed by: HOWARD HANNA WNY INC. $299,900Active5 beds 3 baths1,768 sq. ft.
$299,900Active5 beds 3 baths1,768 sq. ft.284 Olmstead Avenue, Depew, NY 14043
MLS# B1654623Listed by: HOWARD HANNA WNY INC. Listed by ERA$254,900Active3 beds 1 baths1,080 sq. ft.
Listed by ERA$254,900Active3 beds 1 baths1,080 sq. ft.96 Green Terrace, Depew, NY 14043
MLS# B1654512Listed by: HUNT REAL ESTATE CORPORATION $210,000Pending3 beds 2 baths1,134 sq. ft.
$210,000Pending3 beds 2 baths1,134 sq. ft.69 Jane Lane, Depew, NY 14043
MLS# B1654042Listed by: HOWARD HANNA WNY INC. $375,000Active5 beds 3 baths2,039 sq. ft.
$375,000Active5 beds 3 baths2,039 sq. ft.51 Laverack Avenue, Depew, NY 14043
MLS# B1653471Listed by: WNY METRO ROBERTS REALTY
