70 Cloverleaf Court #2, Depew, NY 14043
Local realty services provided by:ERA Team VP Real Estate
70 Cloverleaf Court #2,Depew, NY 14043
$429,900
- 2 Beds
- 3 Baths
- 1,449 sq. ft.
- Townhouse
- Pending
Listed by:annette d pellerin
Office:marrano/marc equity corp
MLS#:B1605241
Source:NY_GENRIS
Price summary
- Price:$429,900
- Price per sq. ft.:$296.69
- Monthly HOA dues:$365
About this home
Look no further, Marrano's brand new townhomes at Midtown have everything that you have been searching for, such as a great location - off Transit Rd, close to shopping, dining, schools, and commuter routes - an Association that takes care of all outside maintenance, and convenient features. The Winston floor plan features a 1st floor Primary Suite w/attached bath, 1st floor laundry, 1/2 bath for guests, 2 car attached garage, full basement, and a 2nd floor with a 2nd bedroom, full bath, and expanded loft. This is an in-demand end unit without rear neighbors and has lots of natural light and modern finishes throughout. Warranty included! Visit our model at 120 Cloverleaf Ct #1, Depew, NY 14043 Sat-Wed 1-5pm for more info. Expected Fall 2025 completion. Photos are of a similar home. ( Taxes TBD)
Contact an agent
Home facts
- Year built:2025
- Listing ID #:B1605241
- Added:139 day(s) ago
- Updated:September 07, 2025 at 07:20 AM
Rooms and interior
- Bedrooms:2
- Total bathrooms:3
- Full bathrooms:2
- Half bathrooms:1
- Living area:1,449 sq. ft.
Heating and cooling
- Cooling:Central Air
- Heating:Forced Air, Gas
Structure and exterior
- Roof:Asphalt
- Year built:2025
- Building area:1,449 sq. ft.
Schools
- High school:Lancaster High
- Middle school:Lancaster Middle
- Elementary school:John A Sciole Elementary
Utilities
- Water:Connected, Public, Water Connected
- Sewer:Connected, Sewer Connected
Finances and disclosures
- Price:$429,900
- Price per sq. ft.:$296.69
New listings near 70 Cloverleaf Court #2
- Open Sun, 11am to 1pmNew
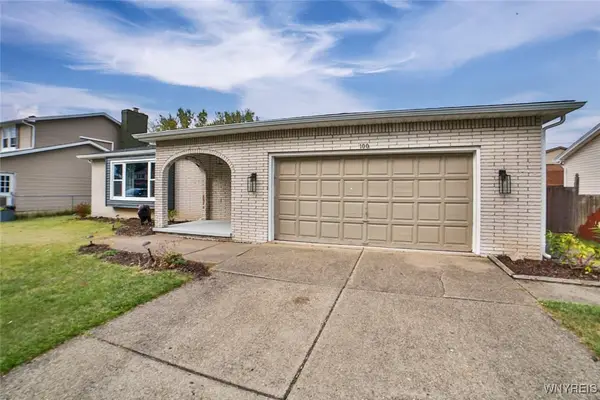 $294,900Active4 beds 3 baths1,640 sq. ft.
$294,900Active4 beds 3 baths1,640 sq. ft.100 N Prince Drive, Depew, NY 14043
MLS# B1640548Listed by: KELLER WILLIAMS REALTY WNY - Open Sat, 11am to 1pmNew
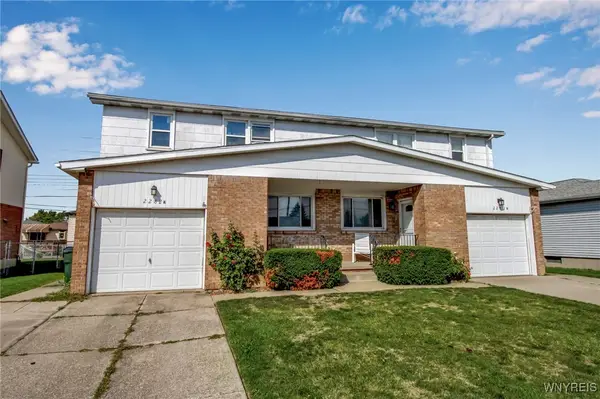 $274,900Active6 beds 4 baths2,268 sq. ft.
$274,900Active6 beds 4 baths2,268 sq. ft.2282 George Urban Boulevard, Depew, NY 14043
MLS# B1637398Listed by: KELLER WILLIAMS REALTY LANCASTER - Open Sat, 11am to 2pmNew
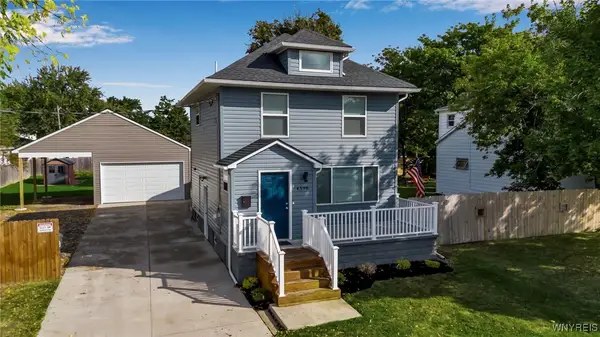 Listed by ERA$329,500Active3 beds 2 baths1,415 sq. ft.
Listed by ERA$329,500Active3 beds 2 baths1,415 sq. ft.4596 Broadway Street, Depew, NY 14043
MLS# B1640291Listed by: HUNT REAL ESTATE CORPORATION - Open Fri, 5 to 6pmNew
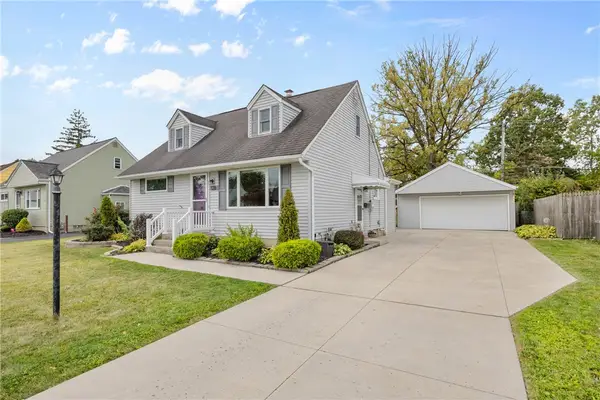 $249,900Active3 beds 3 baths1,309 sq. ft.
$249,900Active3 beds 3 baths1,309 sq. ft.128 University Avenue, Depew, NY 14043
MLS# R1637036Listed by: HOWARD HANNA - Open Sat, 1 to 3pmNew
 Listed by ERA$289,900Active3 beds 2 baths1,112 sq. ft.
Listed by ERA$289,900Active3 beds 2 baths1,112 sq. ft.23 Lackawanna Avenue, Depew, NY 14043
MLS# B1640053Listed by: HUNT REAL ESTATE CORPORATION - Open Sat, 11am to 1pmNew
 $334,900Active4 beds 3 baths2,160 sq. ft.
$334,900Active4 beds 3 baths2,160 sq. ft.1290 Como Park Boulevard, Depew, NY 14043
MLS# B1639608Listed by: REALTY SMITH INC. - Open Sat, 1 to 3pmNew
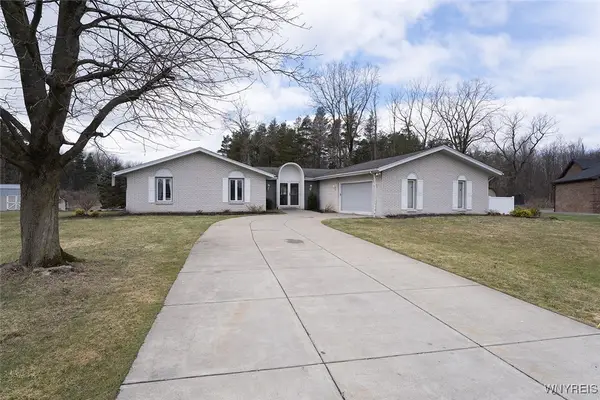 $299,900Active4 beds 2 baths2,797 sq. ft.
$299,900Active4 beds 2 baths2,797 sq. ft.60 Brookedge Road, Depew, NY 14043
MLS# B1639741Listed by: EXP REALTY - Open Sat, 1 to 3pmNew
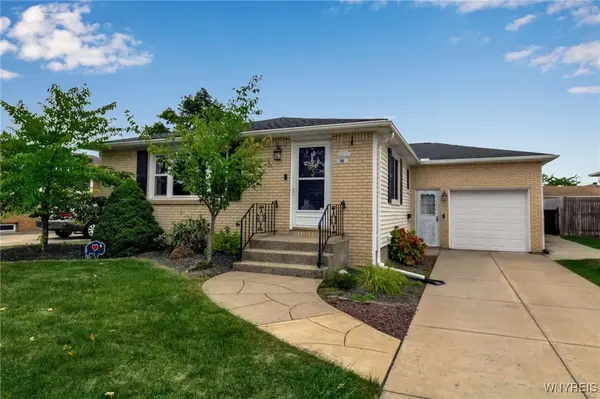 Listed by ERA$235,000Active3 beds 1 baths1,118 sq. ft.
Listed by ERA$235,000Active3 beds 1 baths1,118 sq. ft.58 Caroline Lane, Depew, NY 14043
MLS# B1638527Listed by: HUNT REAL ESTATE CORPORATION - Open Sat, 12am to 2pmNew
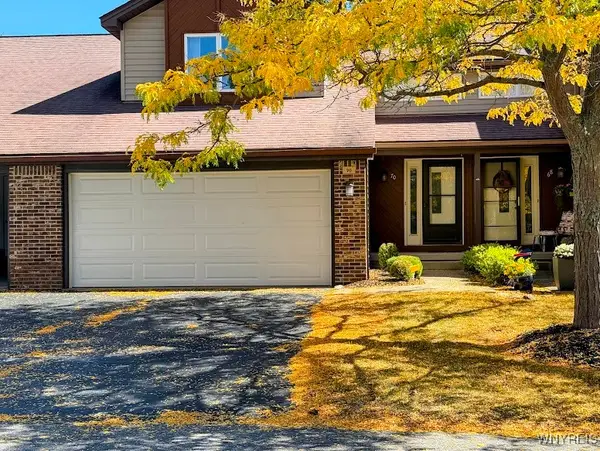 Listed by ERA$245,000Active2 beds 2 baths1,480 sq. ft.
Listed by ERA$245,000Active2 beds 2 baths1,480 sq. ft.70 Eastwood Parkway, Depew, NY 14043
MLS# B1638741Listed by: HUNT REAL ESTATE CORPORATION - Open Sat, 11am to 1pmNew
 $369,900Active5 beds 3 baths2,484 sq. ft.
$369,900Active5 beds 3 baths2,484 sq. ft.180 Prince Drive, Depew, NY 14043
MLS# B1639371Listed by: REALTY WG
