80 Alys Drive W, Depew, NY 14043
Local realty services provided by:HUNT Real Estate ERA
80 Alys Drive W,Depew, NY 14043
$359,900
- 4 Beds
- 2 Baths
- 2,344 sq. ft.
- Single family
- Pending
Listed by:nathan marini
Office:keller williams realty lancaster
MLS#:B1619168
Source:NY_GENRIS
Price summary
- Price:$359,900
- Price per sq. ft.:$153.54
About this home
Welcome to your next chapter in this beautifully remodeled 4-bedroom, 2-bath ranch, perfectly situated in one of the area's most sought-after neighborhoods. Offering the ideal blend of comfort, space, and modern updates, this home truly checks all the boxes. Step inside to discover a bright, open layout enhanced by fresh vinyl flooring, updated paint, 6 brand new mini-splits to offer multi zones to heat and cool different rooms of the house, new outlets and switches, and recessed lighting throughout — every corner reflects quality and care. The entire home has been thoughtfully refreshed to provide both functionality and style. Additional highlights include: Wood-burning fireplace with gas line in place (disconnected in attic — ready for your finishing touch); Alabaster trim details for a clean, modern look; New dishwasher; Recently regraded yard for improved drainage and outdoor enjoyment; New roof tear-off completed approx. 9 years ago. The oversized lot offers endless potential for entertaining, gardening, or play. Plus, you’re just steps from John A. Sciole Elementary and within the highly regarded Lancaster School District — making this home perfect for growing households or anyone craving extra space. Don’t miss your opportunity to own this turn-key gem in an unbeatable location.
Contact an agent
Home facts
- Year built:1960
- Listing ID #:B1619168
- Added:86 day(s) ago
- Updated:September 07, 2025 at 07:20 AM
Rooms and interior
- Bedrooms:4
- Total bathrooms:2
- Full bathrooms:2
- Living area:2,344 sq. ft.
Heating and cooling
- Cooling:Central Air
- Heating:Baseboard, Forced Air, Gas
Structure and exterior
- Roof:Asphalt
- Year built:1960
- Building area:2,344 sq. ft.
- Lot area:0.51 Acres
Schools
- High school:Lancaster High
- Middle school:Lancaster Middle
- Elementary school:John A Sciole Elementary
Utilities
- Water:Connected, Public, Water Connected
- Sewer:Connected, Sewer Connected
Finances and disclosures
- Price:$359,900
- Price per sq. ft.:$153.54
- Tax amount:$8,053
New listings near 80 Alys Drive W
- Open Sun, 11am to 1pmNew
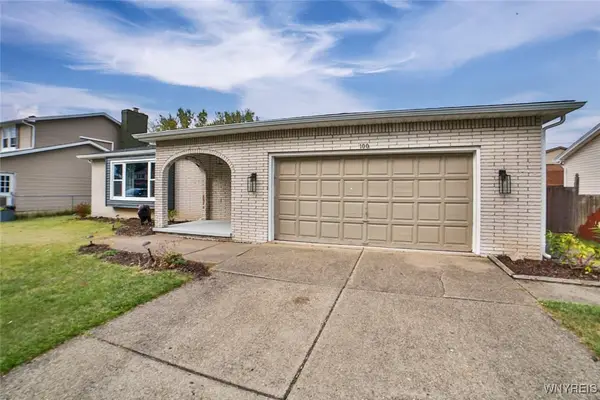 $294,900Active4 beds 3 baths1,640 sq. ft.
$294,900Active4 beds 3 baths1,640 sq. ft.100 N Prince Drive, Depew, NY 14043
MLS# B1640548Listed by: KELLER WILLIAMS REALTY WNY - Open Sat, 11am to 1pmNew
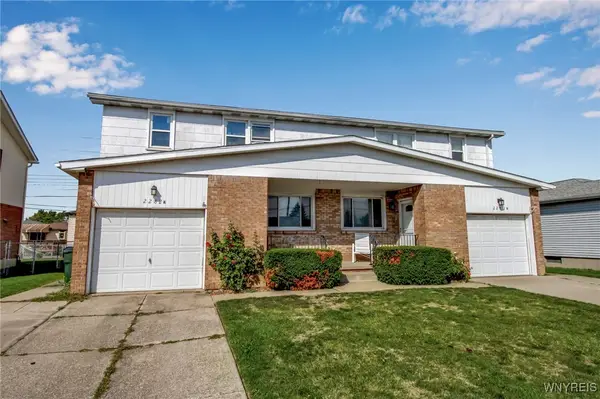 $274,900Active6 beds 4 baths2,268 sq. ft.
$274,900Active6 beds 4 baths2,268 sq. ft.2282 George Urban Boulevard, Depew, NY 14043
MLS# B1637398Listed by: KELLER WILLIAMS REALTY LANCASTER - Open Sat, 11am to 2pmNew
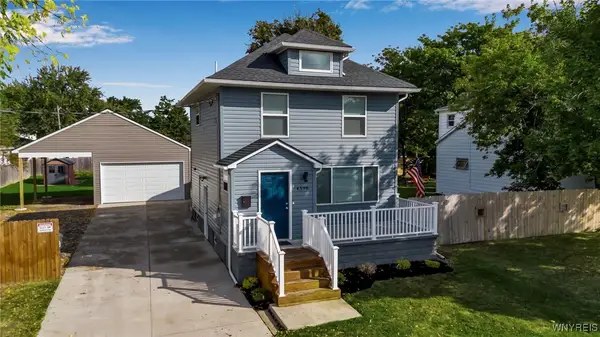 Listed by ERA$329,500Active3 beds 2 baths1,415 sq. ft.
Listed by ERA$329,500Active3 beds 2 baths1,415 sq. ft.4596 Broadway Street, Depew, NY 14043
MLS# B1640291Listed by: HUNT REAL ESTATE CORPORATION - Open Fri, 5 to 6pmNew
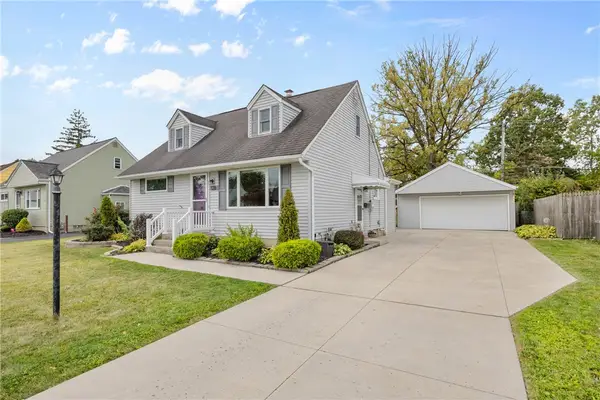 $249,900Active3 beds 3 baths1,309 sq. ft.
$249,900Active3 beds 3 baths1,309 sq. ft.128 University Avenue, Depew, NY 14043
MLS# R1637036Listed by: HOWARD HANNA - Open Sat, 1 to 3pmNew
 Listed by ERA$289,900Active3 beds 2 baths1,112 sq. ft.
Listed by ERA$289,900Active3 beds 2 baths1,112 sq. ft.23 Lackawanna Avenue, Depew, NY 14043
MLS# B1640053Listed by: HUNT REAL ESTATE CORPORATION - Open Sat, 11am to 1pmNew
 $334,900Active4 beds 3 baths2,160 sq. ft.
$334,900Active4 beds 3 baths2,160 sq. ft.1290 Como Park Boulevard, Depew, NY 14043
MLS# B1639608Listed by: REALTY SMITH INC. - Open Sat, 1 to 3pmNew
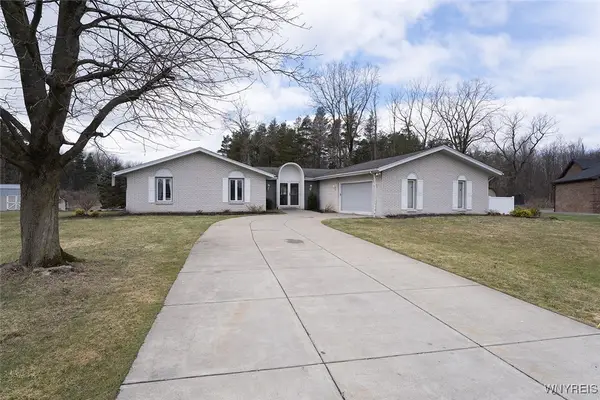 $299,900Active4 beds 2 baths2,797 sq. ft.
$299,900Active4 beds 2 baths2,797 sq. ft.60 Brookedge Road, Depew, NY 14043
MLS# B1639741Listed by: EXP REALTY - Open Sat, 1 to 3pmNew
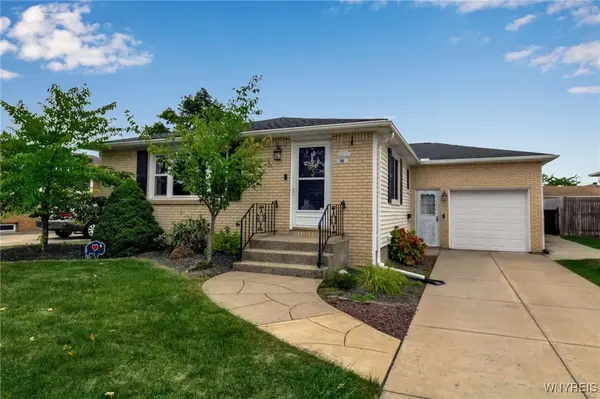 Listed by ERA$235,000Active3 beds 1 baths1,118 sq. ft.
Listed by ERA$235,000Active3 beds 1 baths1,118 sq. ft.58 Caroline Lane, Depew, NY 14043
MLS# B1638527Listed by: HUNT REAL ESTATE CORPORATION - Open Sat, 12am to 2pmNew
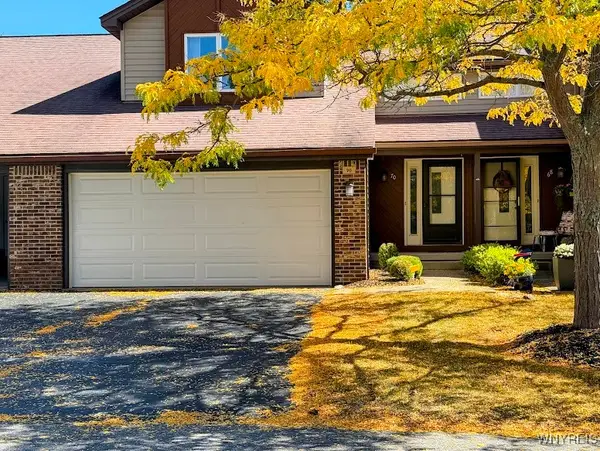 Listed by ERA$245,000Active2 beds 2 baths1,480 sq. ft.
Listed by ERA$245,000Active2 beds 2 baths1,480 sq. ft.70 Eastwood Parkway, Depew, NY 14043
MLS# B1638741Listed by: HUNT REAL ESTATE CORPORATION - Open Sat, 11am to 1pmNew
 $369,900Active5 beds 3 baths2,484 sq. ft.
$369,900Active5 beds 3 baths2,484 sq. ft.180 Prince Drive, Depew, NY 14043
MLS# B1639371Listed by: REALTY WG
