1066 Northwood Drive, Derby, NY 14047
Local realty services provided by:ERA Team VP Real Estate
1066 Northwood Drive,Derby, NY 14047
$99,900
- 2 Beds
- 2 Baths
- 1,088 sq. ft.
- Mobile / Manufactured
- Active
Listed by: l. scott pfeil
Office: triton real estate
MLS#:B1647329
Source:NY_GENRIS
Price summary
- Price:$99,900
- Price per sq. ft.:$91.82
About this home
Like new, move in ready, 2024 Eagle River 16' wide 2 bedroom. 2x6 Exterior walls, thermal windows. Spacious open floor plan, 19' living room, with ceiling fan, open to eat in kitchen, abundant counterspace, white flat panel cabinets, Euro handles, appliances include over range microwave, dishwasher, refrigerator with icemaker, gas range, recessed lighting. Large owner bedroom, ceiling fan, large closet, owner bath with walk in shower, transom window. Main bath with tub/shower, transom window, wall towel cabinet. Front bedroom, ceiling fan, door to 6' front porch. Hall laundry area. Both exterior doors have storm doors. Interior whole house water shut off. Furnishings, washer and dryer are negotiable. Carport, 8x10 storage shed, concrete drive, walkway to front porch, vinyl skirting, pex plumbing, located on wooded lot in well maintained community. Star tax credit eligible.
Contact an agent
Home facts
- Year built:2024
- Listing ID #:B1647329
- Added:109 day(s) ago
- Updated:February 11, 2026 at 03:49 PM
Rooms and interior
- Bedrooms:2
- Total bathrooms:2
- Full bathrooms:2
- Living area:1,088 sq. ft.
Heating and cooling
- Heating:Forced Air, Gas
Structure and exterior
- Roof:Shingle
- Year built:2024
- Building area:1,088 sq. ft.
Schools
- High school:Lake Shore Senior High
- Middle school:Lake Shore Central Middle
- Elementary school:Highland Elementary
Utilities
- Water:Connected, Public, Water Connected
- Sewer:Connected, Sewer Connected
Finances and disclosures
- Price:$99,900
- Price per sq. ft.:$91.82
New listings near 1066 Northwood Drive
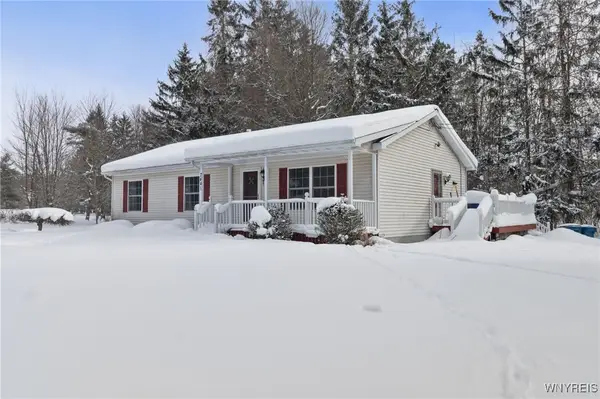 $265,000Active3 beds 2 baths1,229 sq. ft.
$265,000Active3 beds 2 baths1,229 sq. ft.7441 Derby Road, Derby, NY 14047
MLS# B1660411Listed by: BOULEVARD REAL ESTATE WNY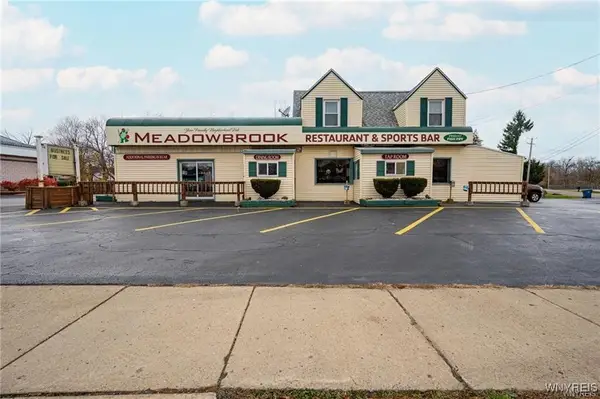 $575,000Active2 beds 1 baths3,036 sq. ft.
$575,000Active2 beds 1 baths3,036 sq. ft.6848 Erie Road, Derby, NY 14047
MLS# B1659944Listed by: WNY METRO ROBERTS REALTY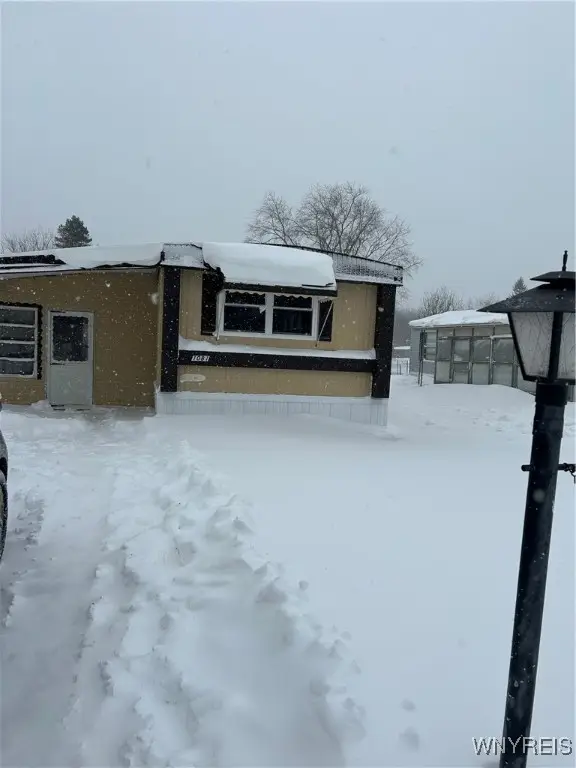 $34,900Active2 beds 1 baths980 sq. ft.
$34,900Active2 beds 1 baths980 sq. ft.1081 Brookwood Drive, Derby, NY 14047
MLS# B1659131Listed by: TRITON REAL ESTATE- Open Sat, 1 to 3pm
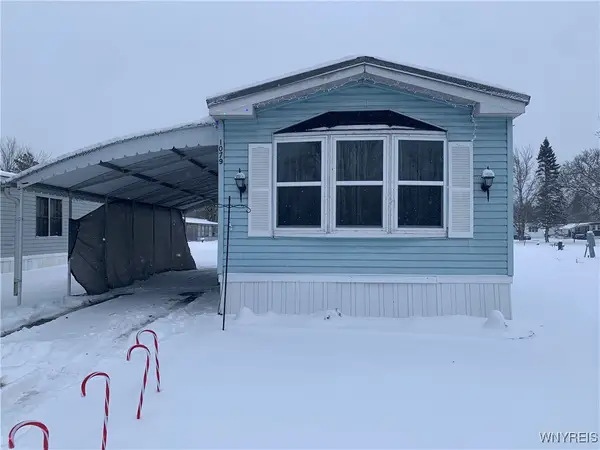 $38,500Active2 beds 1 baths980 sq. ft.
$38,500Active2 beds 1 baths980 sq. ft.1079 Northwood Drive, Derby, NY 14047
MLS# B1658859Listed by: HOWARD HANNA WNY INC. 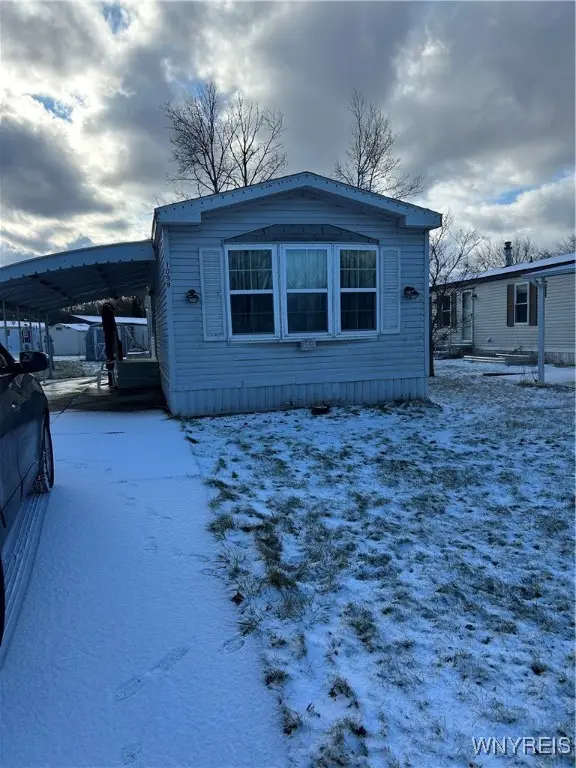 $24,500Active3 beds 2 baths1,064 sq. ft.
$24,500Active3 beds 2 baths1,064 sq. ft.1099 Northwood Drive, Derby, NY 14047
MLS# B1657707Listed by: TRITON REAL ESTATE $39,900Active0.92 Acres
$39,900Active0.92 Acres7336 Derby Road, Derby, NY 14047
MLS# B1656798Listed by: WNY METRO ROBERTS REALTY $155,000Active2 beds 2 baths1,260 sq. ft.
$155,000Active2 beds 2 baths1,260 sq. ft.1213 Peppertree Drive, Derby, NY 14047
MLS# B1655636Listed by: HOWARD HANNA WNY INC. $39,900Active3 beds 2 baths1,152 sq. ft.
$39,900Active3 beds 2 baths1,152 sq. ft.1103 Creekside Drive, Derby, NY 14047
MLS# B1655790Listed by: TRITON REAL ESTATE $29,900Active2 beds 1 baths780 sq. ft.
$29,900Active2 beds 1 baths780 sq. ft.1072 Creekside Drive, Derby, NY 14047
MLS# B1655531Listed by: TRITON REAL ESTATE $99,000Active5 Acres
$99,000Active5 Acres7714 Decker Road, Derby, NY 14047
MLS# B1655214Listed by: WNY METRO ROBERTS REALTY

