1267 Sturgeon Point Road, Derby, NY 14047
Local realty services provided by:HUNT Real Estate ERA
Listed by: christopher welch
Office: gurney becker & bourne
MLS#:B1643405
Source:NY_GENRIS
Price summary
- Price:$525,000
- Price per sq. ft.:$168.27
About this home
Welcome to 1267 Sturgeon Point Road in Derby, New York — a rare and impressive property that combines space, privacy, and versatility on more than 10 acres of beautiful land. Built in 2005, this custom home offers over 3,000 square feet of living space and features thoughtful design elements throughout.
The first floor offers a spacious and convenient primary suite, providing comfort and accessibility with a large bedroom, walk-in closet, and private bath. The open-concept layout continues with a bright kitchen, dining area, and living room designed for both daily living and entertaining. Large windows invite in natural light and offer peaceful views of the surrounding property, creating a sense of tranquility in every room.
Upstairs, you’ll find three additional bedrooms and a full bathroom, providing plenty of space for family or guests. The basement level of the home includes a fully finished in-law suite, complete with its own kitchen, living area, two bedrooms, and a full bath. This space is perfect for extended family, guests, or potential rental income, offering flexibility to suit a variety of needs.
Outside, the property continues to impress. An attached two-car garage provides easy access to the main home, while a detached two-car garage adds both storage and potential. Above the detached garage is an partially finished with a kitchen , bath, living room, and two bedrooms that could be transformed into an income-producing apartment, studio, or office. The possibilities are endless for those looking to expand or create additional value.
The outdoor amenities make this home truly special. Enjoy summers by the in-ground saltwater pool, surrounded by open space and the privacy of your own acreage. Whether you’re hosting gatherings, gardening, or simply enjoying the peace and quiet, this property offers a lifestyle that is both comfortable and full of opportunity.
Open House
Saturday 10/11/2025
10am-Noon
Contact an agent
Home facts
- Year built:2005
- Listing ID #:B1643405
- Added:127 day(s) ago
- Updated:February 10, 2026 at 08:36 AM
Rooms and interior
- Bedrooms:4
- Total bathrooms:3
- Full bathrooms:2
- Half bathrooms:1
- Living area:3,120 sq. ft.
Heating and cooling
- Cooling:Central Air
- Heating:Forced Air, Propane
Structure and exterior
- Roof:Shingle
- Year built:2005
- Building area:3,120 sq. ft.
- Lot area:10 Acres
Utilities
- Water:Connected, Public, Water Connected
- Sewer:Septic Tank
Finances and disclosures
- Price:$525,000
- Price per sq. ft.:$168.27
- Tax amount:$14,662
New listings near 1267 Sturgeon Point Road
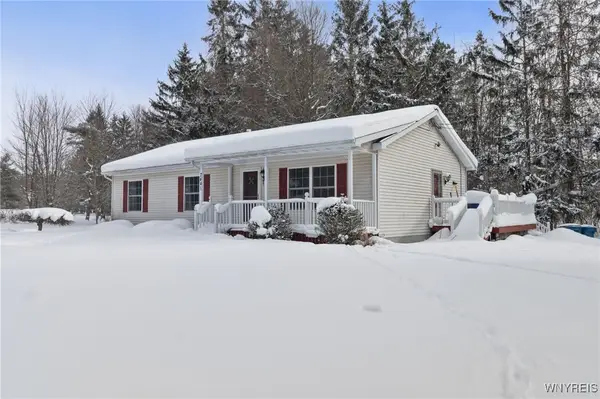 $265,000Active3 beds 2 baths1,229 sq. ft.
$265,000Active3 beds 2 baths1,229 sq. ft.7441 Derby Road, Derby, NY 14047
MLS# B1660411Listed by: BOULEVARD REAL ESTATE WNY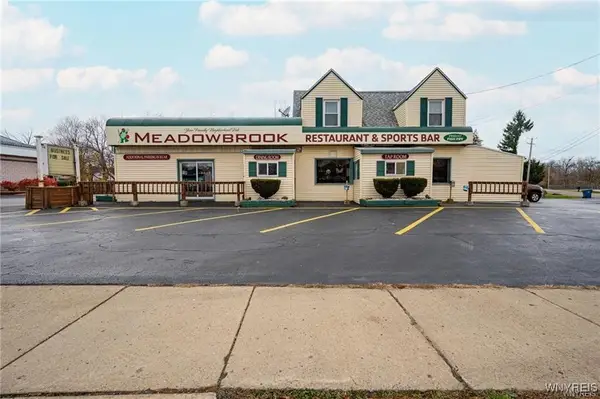 $575,000Active2 beds 1 baths3,036 sq. ft.
$575,000Active2 beds 1 baths3,036 sq. ft.6848 Erie Road, Derby, NY 14047
MLS# B1659944Listed by: WNY METRO ROBERTS REALTY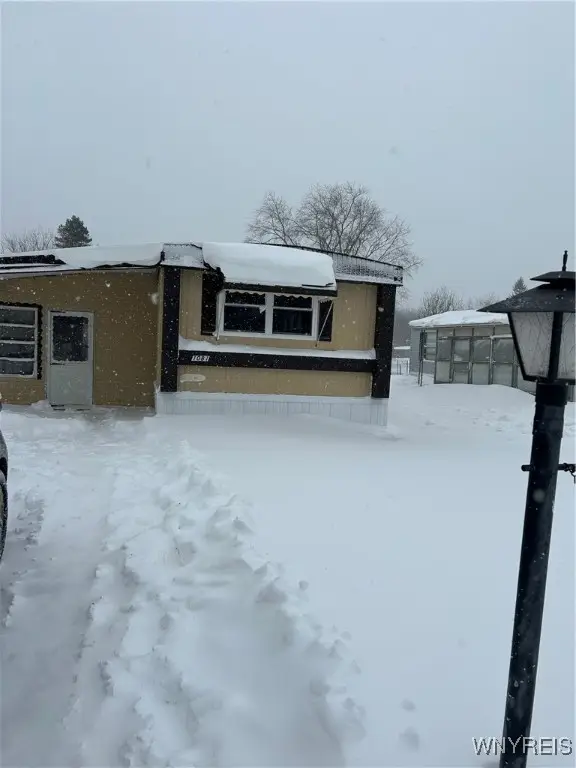 $34,900Active2 beds 1 baths980 sq. ft.
$34,900Active2 beds 1 baths980 sq. ft.1081 Brookwood Drive, Derby, NY 14047
MLS# B1659131Listed by: TRITON REAL ESTATE- Open Sat, 1 to 3pm
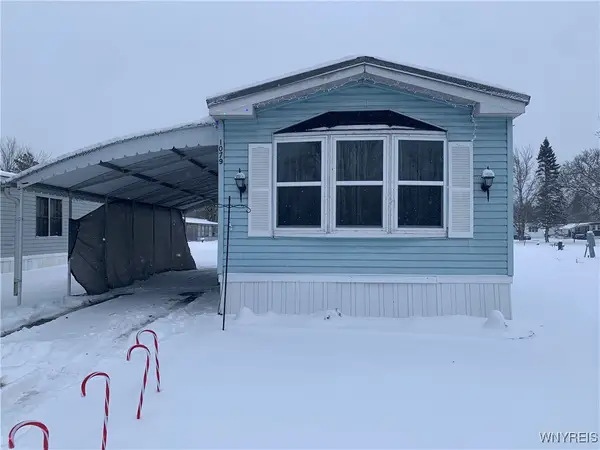 $38,500Active2 beds 1 baths980 sq. ft.
$38,500Active2 beds 1 baths980 sq. ft.1079 Northwood Drive, Derby, NY 14047
MLS# B1658859Listed by: HOWARD HANNA WNY INC. 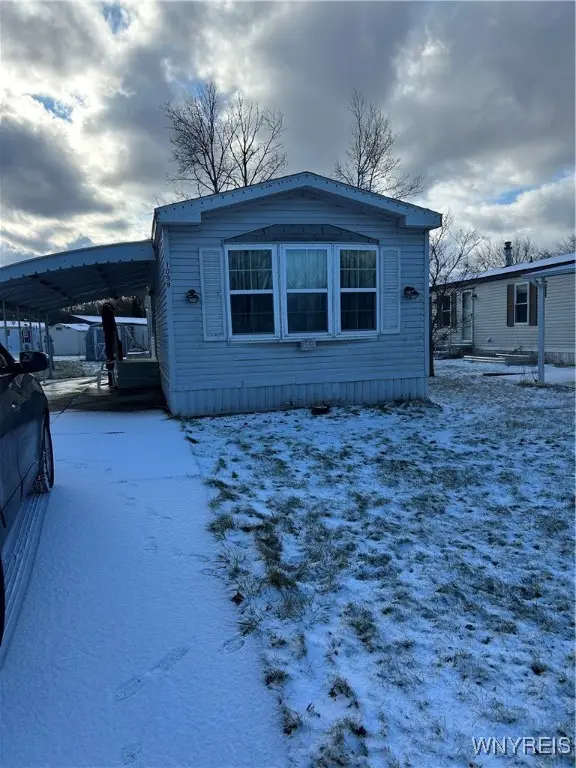 $24,500Active3 beds 2 baths1,064 sq. ft.
$24,500Active3 beds 2 baths1,064 sq. ft.1099 Northwood Drive, Derby, NY 14047
MLS# B1657707Listed by: TRITON REAL ESTATE $39,900Active0.92 Acres
$39,900Active0.92 Acres7336 Derby Road, Derby, NY 14047
MLS# B1656798Listed by: WNY METRO ROBERTS REALTY $155,000Active2 beds 2 baths1,260 sq. ft.
$155,000Active2 beds 2 baths1,260 sq. ft.1213 Peppertree Drive, Derby, NY 14047
MLS# B1655636Listed by: HOWARD HANNA WNY INC. $39,900Active3 beds 2 baths1,152 sq. ft.
$39,900Active3 beds 2 baths1,152 sq. ft.1103 Creekside Drive, Derby, NY 14047
MLS# B1655790Listed by: TRITON REAL ESTATE $29,900Active2 beds 1 baths780 sq. ft.
$29,900Active2 beds 1 baths780 sq. ft.1072 Creekside Drive, Derby, NY 14047
MLS# B1655531Listed by: TRITON REAL ESTATE $99,000Active5 Acres
$99,000Active5 Acres7714 Decker Road, Derby, NY 14047
MLS# B1655214Listed by: WNY METRO ROBERTS REALTY

