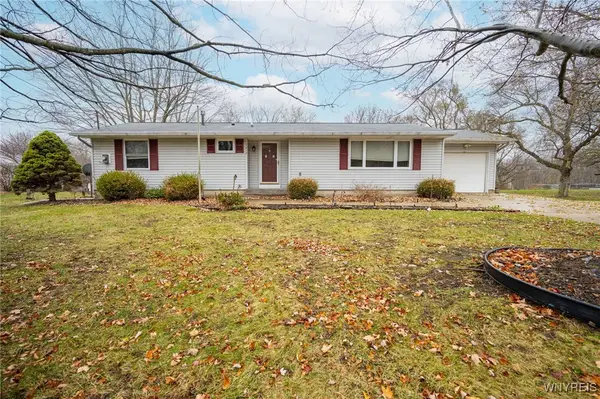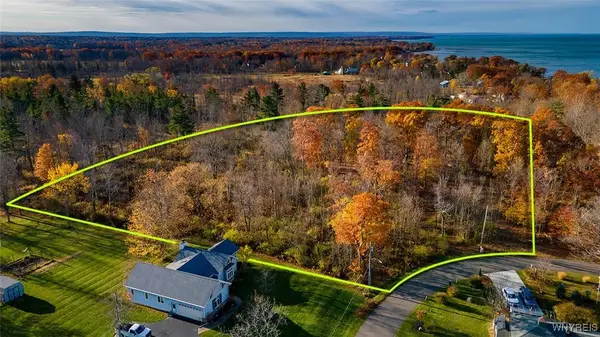6614 Revere Drive, Derby, NY 14047
Local realty services provided by:HUNT Real Estate ERA
6614 Revere Drive,Derby, NY 14047
$149,900
- 2 Beds
- 1 Baths
- 966 sq. ft.
- Single family
- Pending
Listed by: wende paas
Office: wny metro roberts realty
MLS#:B1650618
Source:NY_GENRIS
Price summary
- Price:$149,900
- Price per sq. ft.:$155.18
About this home
This charming Dutch-style home, situated on a double lot in a quiet neighborhood, boasts impressive curb appeal with its inviting front porch and attractive landscaping. Recently renovated, this 2-bedroom, 1-bath residence features vinyl plank flooring throughout, an updated kitchen equipped with new cabinets, butcher block counters, an island, and stainless steel appliances, a spacious, modern bathroom and convenient first-floor laundry. The stylish living room includes a wood-burning fireplace and built in shelving, and is complemented by a separate dining area. Upstairs, two bedrooms with new windows and a hallway storage area provide additional space. The home’s mechanics include a newer roof, updated electrical, new plumbing, & sump pump plus added drainage. A cozy back deck overlooks the expansive, partially fenced yard, which includes a newer shed and extra storage barn. Located close to Angola village, shops and beach, with affordable taxes & Lake Shore Schools, you don’t want to miss seeing this wonderful home! open house sat nov 15, 11am-2pm.
Contact an agent
Home facts
- Year built:1949
- Listing ID #:B1650618
- Added:46 day(s) ago
- Updated:December 31, 2025 at 08:44 AM
Rooms and interior
- Bedrooms:2
- Total bathrooms:1
- Full bathrooms:1
- Living area:966 sq. ft.
Heating and cooling
- Cooling:Window Units
- Heating:Forced Air, Gas
Structure and exterior
- Roof:Asphalt, Shingle
- Year built:1949
- Building area:966 sq. ft.
- Lot area:0.1 Acres
Schools
- Elementary school:Highland Elementary
Utilities
- Water:Connected, Public, Water Connected
- Sewer:Connected, Sewer Connected
Finances and disclosures
- Price:$149,900
- Price per sq. ft.:$155.18
- Tax amount:$3,237
New listings near 6614 Revere Drive
- New
 $155,000Active2 beds 2 baths1,260 sq. ft.
$155,000Active2 beds 2 baths1,260 sq. ft.1213 Peppertree Drive, Derby, NY 14047
MLS# B1655636Listed by: HOWARD HANNA WNY INC. - New
 $39,900Active3 beds 2 baths1,152 sq. ft.
$39,900Active3 beds 2 baths1,152 sq. ft.1103 Creekside Drive, Derby, NY 14047
MLS# B1655790Listed by: TRITON REAL ESTATE - New
 $29,900Active2 beds 1 baths780 sq. ft.
$29,900Active2 beds 1 baths780 sq. ft.1072 Creekside Drive, Derby, NY 14047
MLS# B1655531Listed by: TRITON REAL ESTATE - New
 $99,000Active5 Acres
$99,000Active5 Acres7714 Decker Road, Derby, NY 14047
MLS# B1655214Listed by: WNY METRO ROBERTS REALTY  Listed by ERA$269,999Pending3 beds 2 baths1,680 sq. ft.
Listed by ERA$269,999Pending3 beds 2 baths1,680 sq. ft.6940 Versailles Road, Derby, NY 14047
MLS# B1653236Listed by: HUNT REAL ESTATE CORPORATION $209,000Pending3 beds 1 baths1,236 sq. ft.
$209,000Pending3 beds 1 baths1,236 sq. ft.7212 Derby Road, Derby, NY 14047
MLS# B1650473Listed by: WNY METRO ROBERTS REALTY $349,000Pending3 beds 2 baths1,580 sq. ft.
$349,000Pending3 beds 2 baths1,580 sq. ft.1657 S Creek Road, Derby, NY 14047
MLS# B1651730Listed by: HOWARD HANNA WNY INC. $210,000Pending3 beds 2 baths1,418 sq. ft.
$210,000Pending3 beds 2 baths1,418 sq. ft.1317 Crescent Drive, Derby, NY 14047
MLS# B1650411Listed by: THE GREENE REALTY GROUP $39,900Pending0.97 Acres
$39,900Pending0.97 AcresBeechwood Road, Angola, NY 14006
MLS# B1649661Listed by: EXP REALTY
