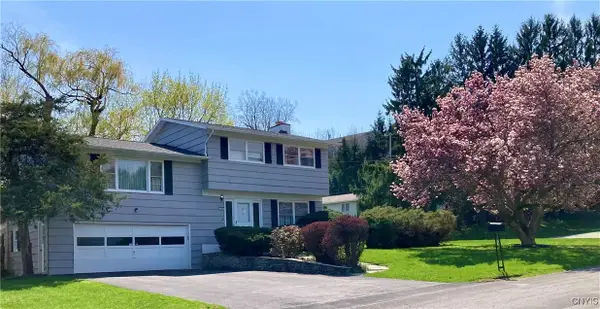311 Hampshire Drive, Dewitt, NY 13214
Local realty services provided by:HUNT Real Estate ERA
Listed by:mary anne cramer
Office:re/max masters
MLS#:S1639473
Source:NY_GENRIS
Price summary
- Price:$349,000
- Price per sq. ft.:$197.85
About this home
Truly move in ready! This meticulously maintained, Orvilton Cape has all the architectural & timeless details you're looking for - charming and convenient built-ins, gleaming hardwood floors and cozy nooks. There are so many wonderful spaces for entertaining and relaxing. The gracious foyer opens to the elegant formal living room with fireplace, a formal dining room with corner built-ins leading to the screened porch and on to the deck. The bright eat-in kitchen with Quartz countertops and tiled backsplash offers a walk-in pantry and access to the expansive deck - convenient for when you want to barbecue. The main floor is complete with a bedroom (currently used as an office) with ceiling fan and access to a tucked away deck area and a full bath with corner shower. The second floor has a full bath and two spacious bedrooms, each with a ceiling fan, unique built-ins, beautiful hardwoods and one has a separate bonus room. The lower level features a fireplaced family room, a large storage space, workshop and laundry area. The very private tree-lined and fully fenced back yard will be your summer retreat and the garden offers seasonal views throughout the year. Easy commute to SU, Lemoyne, schools, hospitals, downtown, restaurants, shopping and more!
Contact an agent
Home facts
- Year built:1949
- Listing ID #:S1639473
- Added:7 day(s) ago
- Updated:September 30, 2025 at 01:36 AM
Rooms and interior
- Bedrooms:3
- Total bathrooms:2
- Full bathrooms:2
- Living area:1,764 sq. ft.
Heating and cooling
- Cooling:Central Air
- Heating:Forced Air, Gas
Structure and exterior
- Roof:Asphalt, Shingle
- Year built:1949
- Building area:1,764 sq. ft.
- Lot area:0.22 Acres
Utilities
- Water:Connected, Public, Water Connected
- Sewer:Connected, Sewer Connected
Finances and disclosures
- Price:$349,000
- Price per sq. ft.:$197.85
- Tax amount:$9,565

