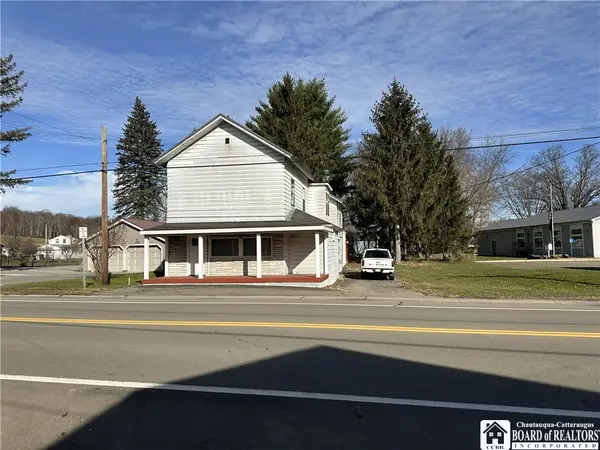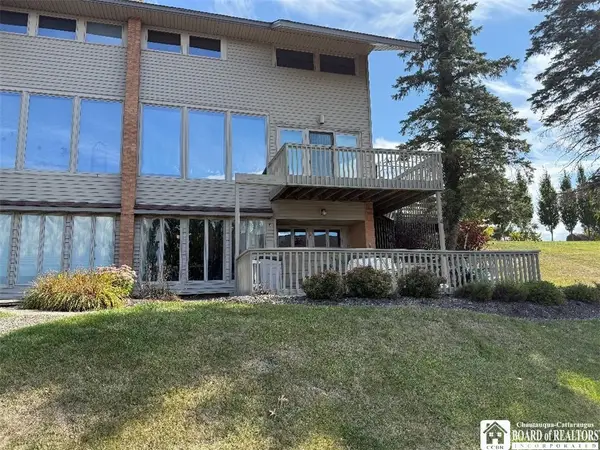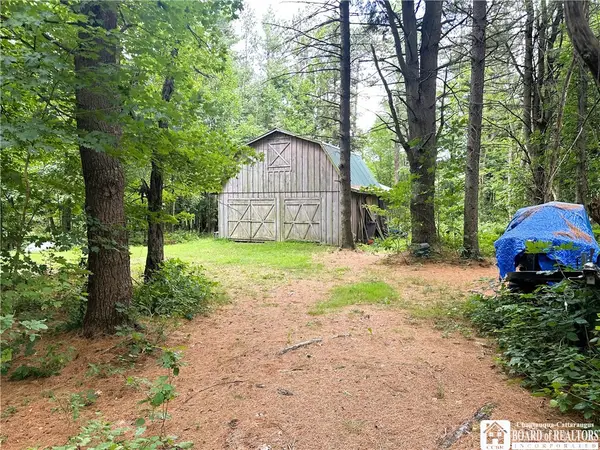32 Mohawk Drive #B, Dewittville, NY 14728
Local realty services provided by:HUNT Real Estate ERA
32 Mohawk Drive #B,Dewittville, NY 14728
$164,900
- 1 Beds
- 1 Baths
- 664 sq. ft.
- Condominium
- Active
Listed by: heather chase
Office: era team vp real estate
MLS#:R1605984
Source:NY_GENRIS
Price summary
- Price:$164,900
- Price per sq. ft.:$248.34
- Monthly HOA dues:$388
About this home
Discover this 2nd floor condo in the sought-after Chautauqua Estates, offering breathtaking lake views amongst the treetops. The open-concept layout includes a breakfast bar that seats four, a warm wood-burning fireplace, and a balcony ideal for both relaxing and taking in the spectacular sunsets or your morning coffee enjoying the sunrise over the lake. . The community features outstanding amenities such as tennis and pickleball courts, a heated pool, picnic spots, and a playground. You'll be able to commute to Chautauqua Institution with in a few minutes by boat or car. There are several golf courses, churches, restaurants... the Village of Mayville and Bemus Point are only a few minutes away. Tastefully decorated fully furnished, this condo is move-in ready—just bring your bags and start enjoying the carefree lakeside lifestyle. Don’t miss out on this exceptional opportunity!
Contact an agent
Home facts
- Year built:1975
- Listing ID #:R1605984
- Added:234 day(s) ago
- Updated:December 31, 2025 at 03:45 PM
Rooms and interior
- Bedrooms:1
- Total bathrooms:1
- Full bathrooms:1
- Living area:664 sq. ft.
Heating and cooling
- Cooling:Window Units
- Heating:Baseboard, Electric
Structure and exterior
- Roof:Shingle
- Year built:1975
- Building area:664 sq. ft.
- Lot area:0.02 Acres
Utilities
- Water:Connected, Public, Water Connected
- Sewer:Connected, Sewer Connected
Finances and disclosures
- Price:$164,900
- Price per sq. ft.:$248.34
- Tax amount:$2,613
New listings near 32 Mohawk Drive #B
 $119,900Active2 beds 1 baths1,760 sq. ft.
$119,900Active2 beds 1 baths1,760 sq. ft.5456 E Lake Road, Dewittville, NY 14728
MLS# R1652376Listed by: REAL ESTATE ADVANTAGE $157,900Active1 beds 1 baths664 sq. ft.
$157,900Active1 beds 1 baths664 sq. ft.9 Oneida Drive, Dewittville, NY 14728
MLS# R1638612Listed by: REAL ESTATE ADVANTAGE $109,900Pending20 Acres
$109,900Pending20 Acres4695 Pickard Road, Dewittville, NY 14728
MLS# R1627987Listed by: REAL ESTATE ADVANTAGE $165,000Active0.24 Acres
$165,000Active0.24 Acres0 Shore Drive, Dewittville, NY 14728
MLS# R1607429Listed by: HOWARD HANNA HOLT - MAYVILLE $594,900Pending4 beds 3 baths2,655 sq. ft.
$594,900Pending4 beds 3 baths2,655 sq. ft.7057 Beech Hill Road, Dewittville, NY 14728
MLS# S1584465Listed by: LANDQUEST INC.
