5436 Emerald Avenue, Dewittville, NY 14728
Local realty services provided by:HUNT Real Estate ERA
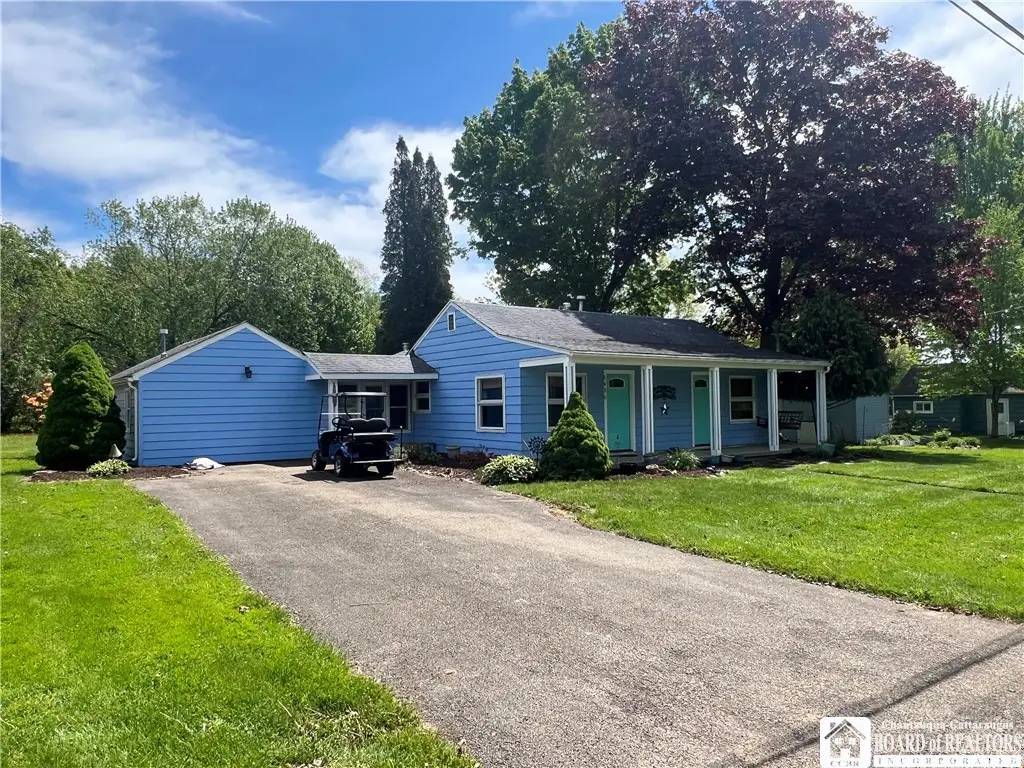
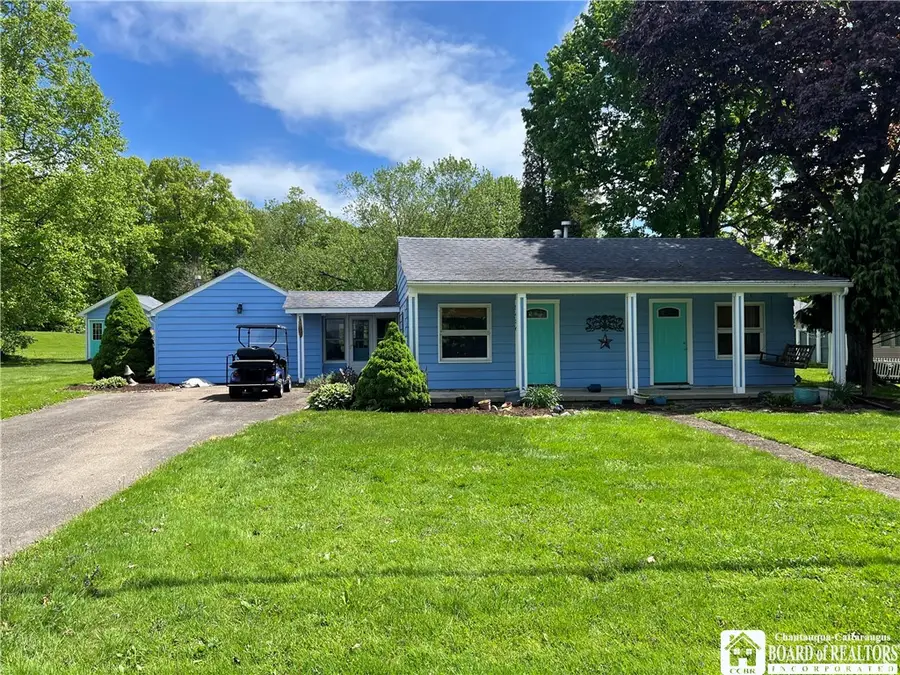
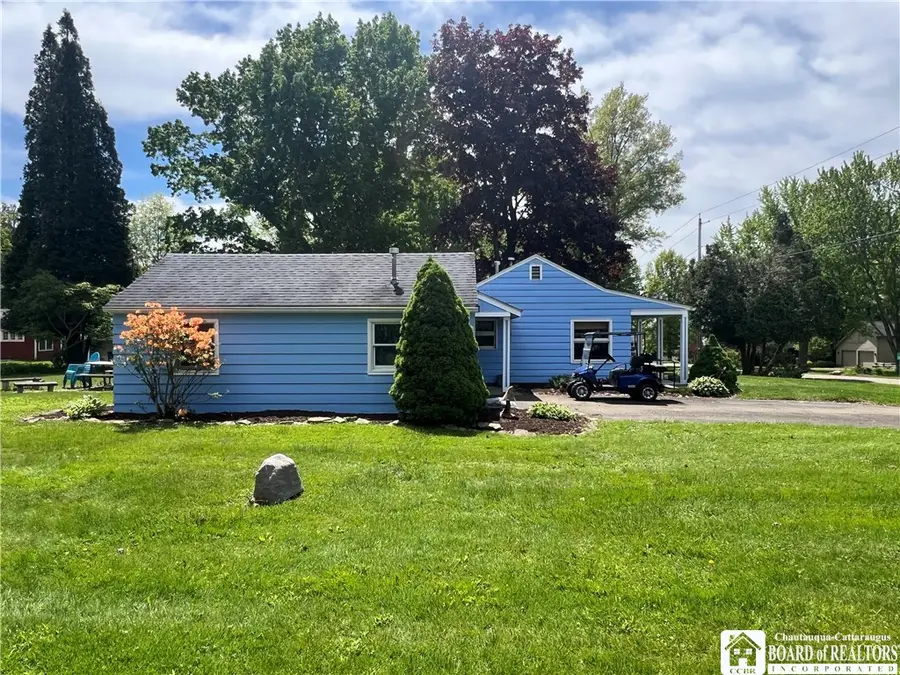
5436 Emerald Avenue,Dewittville, NY 14728
$309,000
- 2 Beds
- 2 Baths
- 1,480 sq. ft.
- Single family
- Pending
Listed by:richard mcmahon
Office:real estate advantage
MLS#:R1609458
Source:NY_GENRIS
Price summary
- Price:$309,000
- Price per sq. ft.:$208.78
- Monthly HOA dues:$33.33
About this home
Welcome to Point Chautauqua – Lakeside Living with Historic Charm!
Discover the timeless appeal of Point Chautauqua, a beautifully preserved lakeside community envisioned by legendary landscape architect Frederick Law Olmsted, designer of New York City's Central Park. Nestled along the shores of Chautauqua Lake, this unique neighborhood offers residents exclusive access to a private dock area, tennis court, and a lakefront park with picnic and play spaces.
This updated, move-in-ready cottage blends modern comforts with classic charm. Step inside to find warm cedar ceilings, a thoughtfully renovated kitchen with heated floors, and an open dining area perfect for gathering with friends and family. The home features two spacious bedrooms, including a primary suite with an en suite bath and marble vanity, and a wood-burning stove for cozy evenings.
Enjoy the added luxury of an indoor sauna, a peaceful backyard with a fire pit, and a golf cart included for effortless exploration of the scenic community.
Additional highlights:
Newer windows and refreshed interior finishes
Sold fully furnished – just bring your suitcase
HOA: $400/year, includes access to tennis courts, waterfront amenities, and community grounds maintenance
Includes lots 263.19-3-49 and 263.19-3-50
Whether you’re searching for a weekend escape or a year-round retreat, this lakeside gem offers a rare opportunity to own in one of Chautauqua Lake’s most cherished communities.
Schedule your private tour and make this tranquil retreat yours today!
Contact an agent
Home facts
- Year built:1945
- Listing Id #:R1609458
- Added:271 day(s) ago
- Updated:August 14, 2025 at 07:26 AM
Rooms and interior
- Bedrooms:2
- Total bathrooms:2
- Full bathrooms:2
- Living area:1,480 sq. ft.
Heating and cooling
- Cooling:Wall Units
- Heating:Forced Air, Gas, Radiant, Radiant Floor
Structure and exterior
- Roof:Asphalt
- Year built:1945
- Building area:1,480 sq. ft.
- Lot area:0.41 Acres
Utilities
- Water:Well
- Sewer:Septic Tank
Finances and disclosures
- Price:$309,000
- Price per sq. ft.:$208.78
- Tax amount:$4,395
New listings near 5436 Emerald Avenue
- New
 $299,000Active3 beds 3 baths1,155 sq. ft.
$299,000Active3 beds 3 baths1,155 sq. ft.4 Mohawk Drive, Dewittville, NY 14728
MLS# R1629260Listed by: REAL ESTATE ADVANTAGE - New
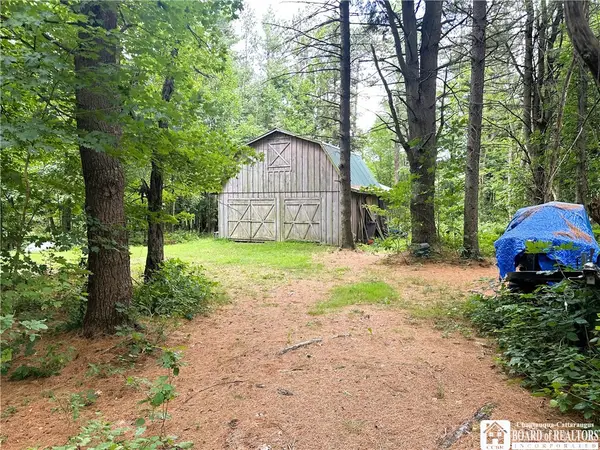 $139,900Active20 Acres
$139,900Active20 Acres4695 Pickard Road, Dewittville, NY 14728
MLS# R1627987Listed by: REAL ESTATE ADVANTAGE  $279,900Pending2 beds 2 baths865 sq. ft.
$279,900Pending2 beds 2 baths865 sq. ft.16 Cayuga Drive, Dewittville, NY 14728
MLS# R1627451Listed by: REAL ESTATE ADVANTAGE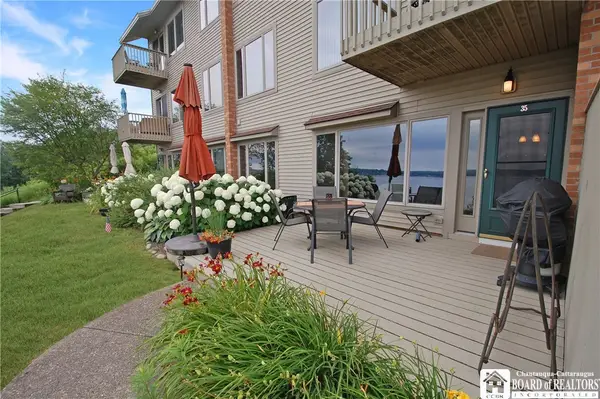 $299,000Pending2 beds 2 baths865 sq. ft.
$299,000Pending2 beds 2 baths865 sq. ft.J35 Cayuga Drive, Dewittville, NY 14728
MLS# R1621458Listed by: HOWARD HANNA HOLT - MAYVILLE $239,900Active2 beds 2 baths1,034 sq. ft.
$239,900Active2 beds 2 baths1,034 sq. ft.5301 E Lake Road #23, Dewittville, NY 14728
MLS# R1620947Listed by: PREMIER LISTINGS REAL ESTATE LLC $150,000Active3 beds 1 baths1,454 sq. ft.
$150,000Active3 beds 1 baths1,454 sq. ft.5469 E Lake Road, Dewittville, NY 14728
MLS# R1621095Listed by: REAL ESTATE ADVANTAGE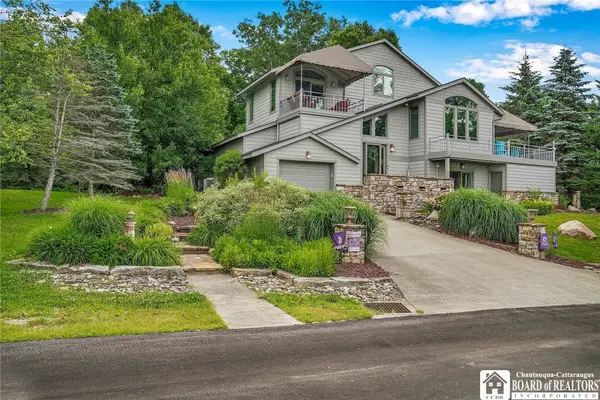 Listed by ERA$654,900Pending5 beds 3 baths2,697 sq. ft.
Listed by ERA$654,900Pending5 beds 3 baths2,697 sq. ft.16 W Wind Drive, Dewittville, NY 14728
MLS# R1621602Listed by: ERA TEAM VP REAL ESTATE $165,000Active0.24 Acres
$165,000Active0.24 Acres0 Shore Drive, Dewittville, NY 14728
MLS# R1607429Listed by: HOWARD HANNA HOLT - MAYVILLE $347,500Pending3 beds 3 baths1,155 sq. ft.
$347,500Pending3 beds 3 baths1,155 sq. ft.C4 Oneida Drive, Dewittville, NY 14728
MLS# R1617471Listed by: HOWARD HANNA HOLT - MAYVILLE $215,000Active3 beds 2 baths1,866 sq. ft.
$215,000Active3 beds 2 baths1,866 sq. ft.6295 Stockton Hartfield Road, Dewittville, NY 14728
MLS# R1615854Listed by: CENTURY 21 TURNER BROKERS
