6007 Tinkertown Drive, Dewittville, NY 14728
Local realty services provided by:HUNT Real Estate ERA
6007 Tinkertown Drive,Dewittville, NY 14728
$3,198,000
- 8 Beds
- 8 Baths
- 5,500 sq. ft.
- Single family
- Pending
Listed by: karen goodell
Office: era team vp real estate
MLS#:R1610526
Source:NY_GENRIS
Price summary
- Price:$3,198,000
- Price per sq. ft.:$581.45
About this home
A true dream lake house—this custom timber frame retreat sits on a deep, beautifully landscaped lot with 309 feet of private lakefront and sweeping panoramic views. The home offers 8 stunning BDRMS, including 6 private lakefront suites, and 7.5 impeccably designed BATHS. Every detail has been thoughtfully curated, and the home is impeccably maintained. Step into the open foyer and be greeted by stunning lake views that continue throughout. The main level is flooded with natural light and showcases soaring cathedral ceilings, hardwood floors, tiled spaces, and striking architectural details. The living room features a showstopper fireplace and a generous, airy ambiance that seamlessly connects to the kitchen, dining, sitting areas, and out to expansive decks and terraces. The kitchen is ideal for multiple chefs—offering top-of-the-line appliances, abundant quartz counters, and a 20-foot island. A generous windowed dining area and a spacious sitting room with a second fireplace both access the wraparound decks. A lakeside Primary Suite is a private retreat with a spacious sitting room/office, a generous BDRM, and a walk-in closet. The spa-like bath features a glass shower and soaking tub—perfect for relaxing. Above the garage is a private Guest BDR Suite with vaulted ceilings and room for a studio/office. Off the hall is Powder Room and a Garage foyer with storage that opens to a heated, oversized 3-bay garage with workspace and separate stairs to the lower level. Upstairs are 2 spacious lakeside BDRM Suites and a 3rd BDRM with a charming loft. The lower level has 3 lakefront BDRMS—2 suites and a fun bunk room with a steam shower and full bath across the hall. Also a fully equipped laundry room with sink and extra fridge, plus a Rec/Workout/Media Room opening to a lakeside terrace. Don’t miss the exceptional year-round pool garage—featuring a large hot tub and high-end, ENDLESS exercise pool. Premium metal dock and lakefront shed. Brilliantly engineered for year-round ease, the home includes an advanced drainage system, robust well water supply, and reliable septic. High-quality, low-maintenance materials ensure this lakefront gem is ready for all-season fun.
Contact an agent
Home facts
- Year built:2018
- Listing ID #:R1610526
- Added:166 day(s) ago
- Updated:November 13, 2025 at 09:13 AM
Rooms and interior
- Bedrooms:8
- Total bathrooms:8
- Full bathrooms:7
- Half bathrooms:1
- Living area:5,500 sq. ft.
Heating and cooling
- Cooling:Zoned
- Heating:Forced Air, Gas, Hot Water, Radiant, Radiant Floor, Zoned
Structure and exterior
- Roof:Shingle
- Year built:2018
- Building area:5,500 sq. ft.
- Lot area:2.84 Acres
Schools
- Elementary school:Chautauqua Lake Elementary
Utilities
- Water:Well
- Sewer:Septic Tank
Finances and disclosures
- Price:$3,198,000
- Price per sq. ft.:$581.45
- Tax amount:$35,288
New listings near 6007 Tinkertown Drive
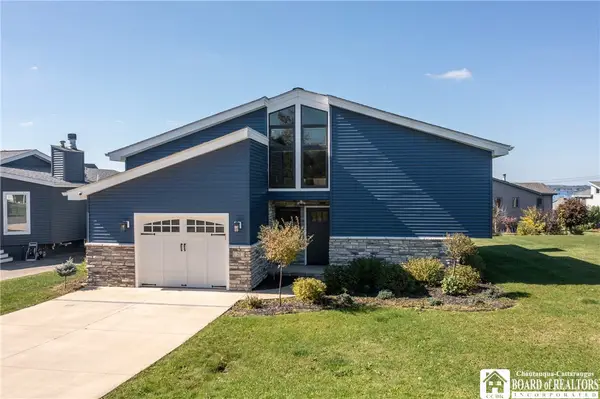 $649,900Active4 beds 4 baths2,760 sq. ft.
$649,900Active4 beds 4 baths2,760 sq. ft.21 W Wind Drive, Dewittville, NY 14728
MLS# R1643070Listed by: REAL ESTATE ADVANTAGE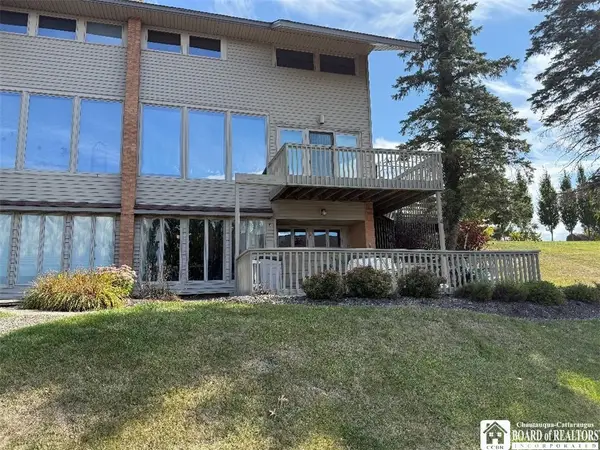 $157,900Active1 beds 1 baths664 sq. ft.
$157,900Active1 beds 1 baths664 sq. ft.9 Oneida Drive, Dewittville, NY 14728
MLS# R1638612Listed by: REAL ESTATE ADVANTAGE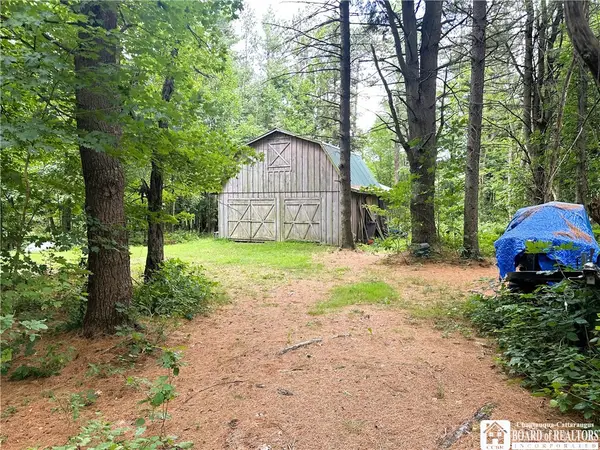 $119,900Active20 Acres
$119,900Active20 Acres4695 Pickard Road, Dewittville, NY 14728
MLS# R1627987Listed by: REAL ESTATE ADVANTAGE $239,900Pending2 beds 2 baths1,034 sq. ft.
$239,900Pending2 beds 2 baths1,034 sq. ft.5301 E Lake Road #23, Dewittville, NY 14728
MLS# R1620947Listed by: EXP-PREMIER LISTINGS TEAM $150,000Active3 beds 1 baths1,454 sq. ft.
$150,000Active3 beds 1 baths1,454 sq. ft.5469 E Lake Road, Dewittville, NY 14728
MLS# R1621095Listed by: REAL ESTATE ADVANTAGE $165,000Active0.24 Acres
$165,000Active0.24 Acres0 Shore Drive, Dewittville, NY 14728
MLS# R1607429Listed by: HOWARD HANNA HOLT - MAYVILLE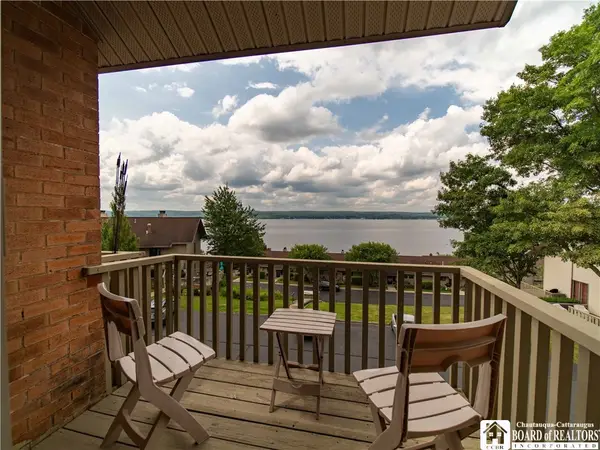 $189,000Active1 beds 1 baths586 sq. ft.
$189,000Active1 beds 1 baths586 sq. ft.24B Mohawk Drive #B, Dewittville, NY 14728
MLS# R1618420Listed by: KELLER WILLIAMS REALTY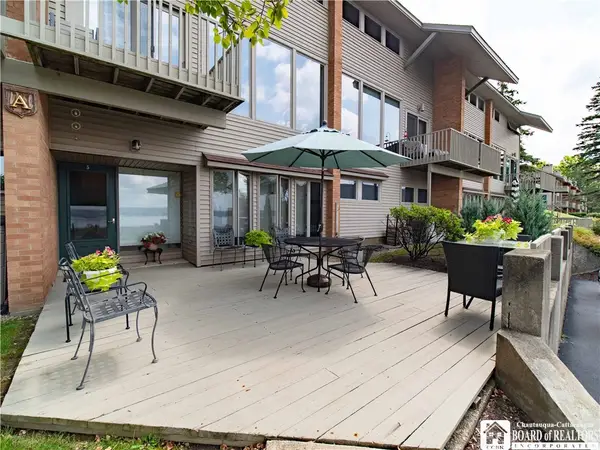 $285,000Active2 beds 2 baths1,120 sq. ft.
$285,000Active2 beds 2 baths1,120 sq. ft.5 Oneida Street, Dewittville, NY 14728
MLS# R1618418Listed by: KELLER WILLIAMS REALTY $259,900Pending2 beds 2 baths865 sq. ft.
$259,900Pending2 beds 2 baths865 sq. ft.34 Oneida Drive, Dewittville, NY 14728
MLS# R1618056Listed by: REAL ESTATE ADVANTAGE
