24 Ormond Street, Dix Hills, NY 11746
Local realty services provided by:ERA Top Service Realty
24 Ormond Street,Dix Hills, NY 11746
$999,999
- 4 Beds
- 3 Baths
- 1,650 sq. ft.
- Single family
- Pending
Listed by: gina marie benedetto
Office: engel & volkers north fork
MLS#:907320
Source:OneKey MLS
Price summary
- Price:$999,999
- Price per sq. ft.:$606.06
About this home
Welcome to your next great opportunity in Dix Hills—where potential meets prime location.
This house is ready for a new owner's vision and is a great chance to build instant equity. The main floor offers a classic, functional layout with two bedrooms and an eat-in kitchen that is primed for modernization.
Upstairs features a flexible layout with two additional bedrooms and a bonus room—a perfect blank slate for a home office or playroom. The large, finished basement with a separate entrance is a true asset offering bonus square footage, ready for your cosmetic updates.
Outside, the one-acre lot is a private canvas. The flat, usable yard is a blank canvas for your dream patio, garden, or pool.
The property is perfectly located near major highways and zoned for the highly-regarded Half Hollow Hills School District. Plus, solar panels mean lower utility bills.
This is your chance to customize your dream home and invest wisely in a sought-after community. Don't miss this opportunity to turn a great house into your perfect home.
Contact an agent
Home facts
- Year built:1960
- Listing ID #:907320
- Added:157 day(s) ago
- Updated:February 12, 2026 at 04:28 PM
Rooms and interior
- Bedrooms:4
- Total bathrooms:3
- Full bathrooms:3
- Living area:1,650 sq. ft.
Heating and cooling
- Cooling:Ductless
- Heating:Hot Water, Oil
Structure and exterior
- Year built:1960
- Building area:1,650 sq. ft.
- Lot area:100 Acres
Schools
- High school:Half Hollow Hills High School West
- Middle school:Candlewood Middle School
- Elementary school:Otsego Elementary School
Utilities
- Water:Public
- Sewer:Public Sewer
Finances and disclosures
- Price:$999,999
- Price per sq. ft.:$606.06
- Tax amount:$14,314 (2025)
New listings near 24 Ormond Street
- Open Sun, 12 to 3pmNew
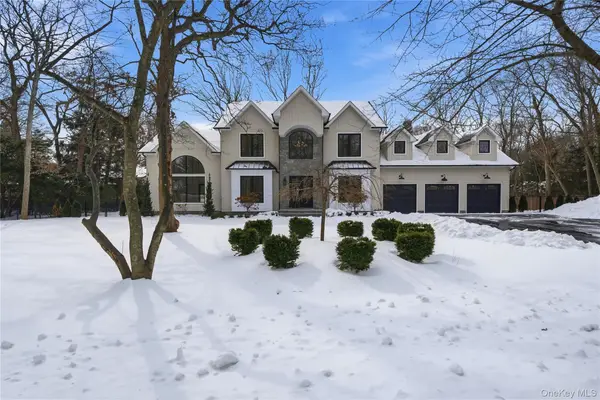 $2,990,000Active5 beds 6 baths5,000 sq. ft.
$2,990,000Active5 beds 6 baths5,000 sq. ft.115 Weeks Drive, Dix Hills, NY 11746
MLS# 950606Listed by: SIGNATURE PREMIER PROPERTIES - New
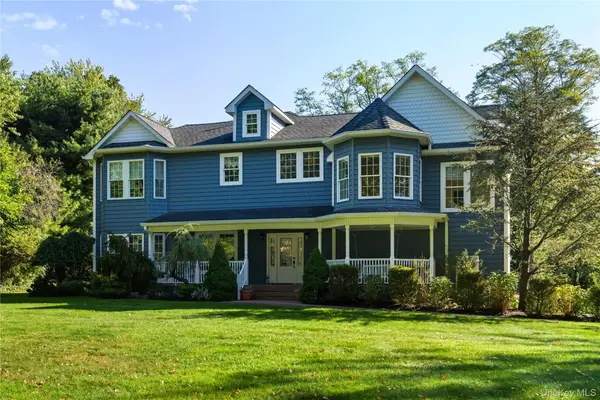 $1,725,000Active4 beds 5 baths3,300 sq. ft.
$1,725,000Active4 beds 5 baths3,300 sq. ft.6 Empire Court, Dix Hills, NY 11746
MLS# 959975Listed by: DANIEL GALE SOTHEBYS INTL RLTY - Open Sat, 1 to 3pmNew
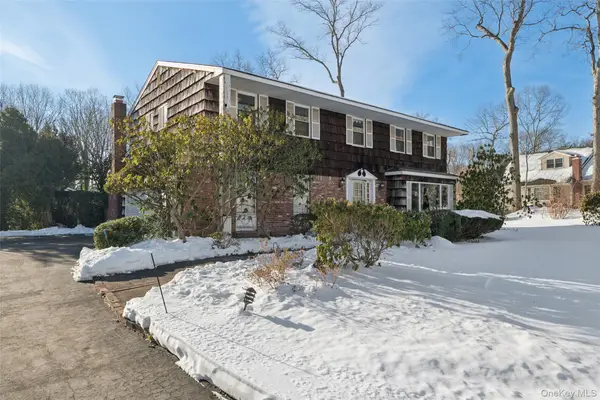 $1,100,000Active4 beds 3 baths2,800 sq. ft.
$1,100,000Active4 beds 3 baths2,800 sq. ft.10 Sarah Drive, Dix Hills, NY 11746
MLS# 957600Listed by: HOWARD HANNA COACH - Open Sat, 12 to 2pmNew
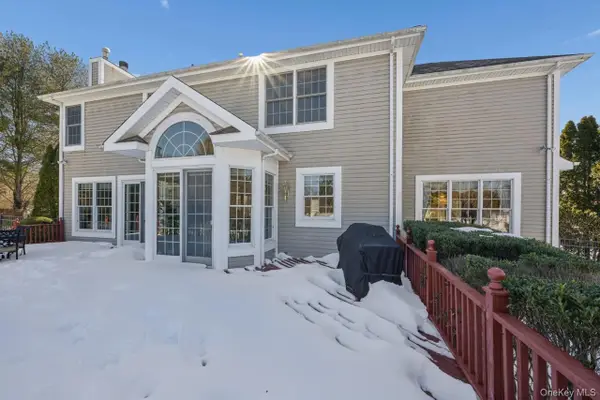 $1,699,000Active5 beds 4 baths4,570 sq. ft.
$1,699,000Active5 beds 4 baths4,570 sq. ft.49 Rofay Drive, East Northport, NY 11731
MLS# 959376Listed by: KELLER WILLIAMS REALTY LIBERTY - Open Sat, 11am to 12:30pmNew
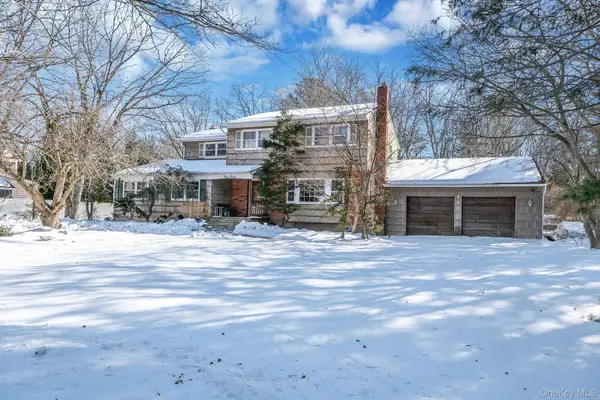 $949,000Active5 beds 4 baths3,100 sq. ft.
$949,000Active5 beds 4 baths3,100 sq. ft.140 Seaman Neck Road, Dix Hills, NY 11746
MLS# 959154Listed by: REAL BROKER NY LLC - Open Sun, 12 to 2pmNew
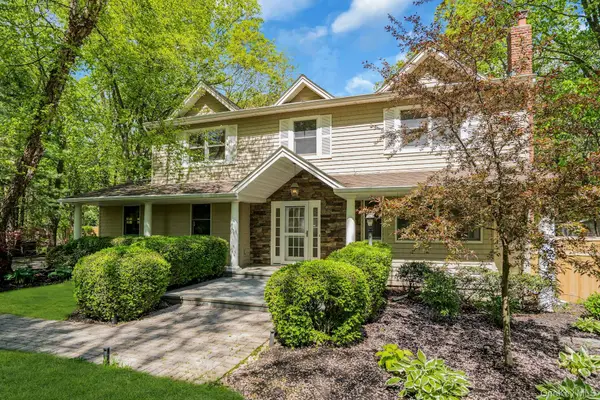 $1,649,000Active4 beds 3 baths3,200 sq. ft.
$1,649,000Active4 beds 3 baths3,200 sq. ft.7 Mcculloch Drive, Dix Hills, NY 11746
MLS# 959115Listed by: COMPASS GREATER NY LLC - New
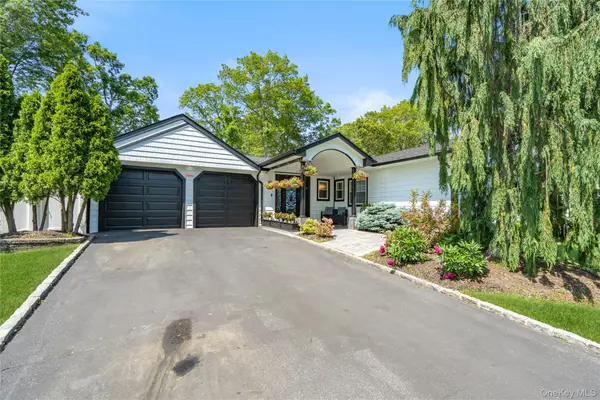 $1,348,888Active3 beds 3 baths2,100 sq. ft.
$1,348,888Active3 beds 3 baths2,100 sq. ft.11 Gallatin Drive, Dix Hills, NY 11746
MLS# 958494Listed by: DOUGLAS ELLIMAN REAL ESTATE - New
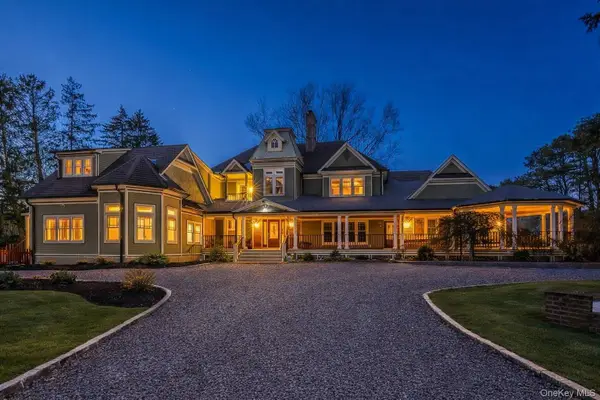 $1,999,999Active7 beds 5 baths5,000 sq. ft.
$1,999,999Active7 beds 5 baths5,000 sq. ft.161 Seaman Neck Road, Dix Hills, NY 11746
MLS# 958099Listed by: REAL BROKER NY LLC - New
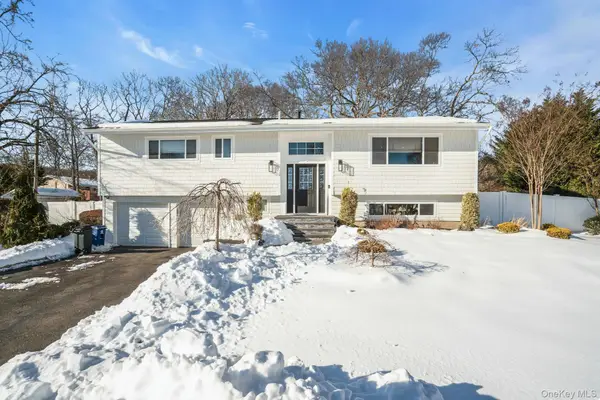 $969,000Active4 beds 3 baths2,773 sq. ft.
$969,000Active4 beds 3 baths2,773 sq. ft.34 Corsa Street, Dix Hills, NY 11746
MLS# 958153Listed by: COMPASS GREATER NY LLC 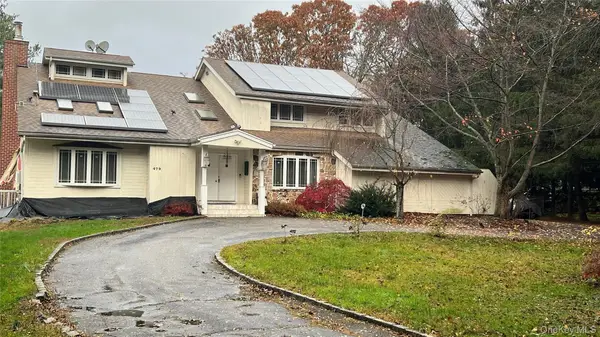 $1,500,000Pending5 beds 5 baths
$1,500,000Pending5 beds 5 baths479 Half Hollow Road, Dix Hills, NY 11746
MLS# 931904Listed by: ISLAND GROUP REALTY INC

