31 Dillon Drive, Dix Hills, NY 11746
Local realty services provided by:ERA Caputo Realty
31 Dillon Drive,Dix Hills, NY 11746
$1,498,000
- 4 Beds
- 3 Baths
- 2,600 sq. ft.
- Single family
- Pending
Listed by: karen g. amereno cbr, danielle m. morandi
Office: douglas elliman real estate
MLS#:915513
Source:OneKey MLS
Price summary
- Price:$1,498,000
- Price per sq. ft.:$576.15
About this home
Welcome to this truly magnificent one-of-a-kind center hall colonial in the sought after Village on the Hill Section of Dix Hills with a resort-style entertainers oasis. This smart home features 4 BRs, 2.5 Baths, and was stunningly updated with the highest level of designer luxury. Upon entering this two story formal entry way, you will be greeted with timeless architectural character with contemporary elegance. The spacious open floor plan features a chefs style designer kitchen with custom shaker style cabinetry, quartz countertops with abundant space for all of your culinary needs. Enjoy your Viking 6 burner natural gas stove/oven, pot filler, oversized Sub Zero custom wood paneled refrigerator. You’ll find a nicely sized center island with additional storage, microwave and seating. Along your kitchen dining area you will conveniently find the coffee bar and wine/beverage fridge which is perfect for entertaining. The kitchen flows into a cozy den area with a stone wood burning fireplace all tied in with radiant heat porcelain wood-look flooring. Double French doors lead you into a media/livingroom with a large electric fireplace under an oversized TV with full surround sound speakers. The formal dining room is adjacent to the kitchen with coffered ceiling and wainscotting. Upstairs you’ll find your Primary spa-inspired bedroom/bathroom with radiant heat, frameless glass oversized shower stall, double sink vanity with matching Robern LED/defrost medicine cabinets and designer finishes. The laundry room is located in the upstairs hallway. Additionally, there are three nicely sized bedrooms and a full updated bathroom with tub/shower. On the lower level you will find a finished basement which includes 2 split ac/heat systems which offers incredible flex space, gym, entertainment TV area and a separate storage room. A one-of-a-kind backyard is a true entertainers delight. No detail spared! The L-shaped gas heated salt-water pool is surrounded by 5000 sq ft. of brick pavers for resort style living and leads to the full outdoor covered patio with year-round Bromic heaters, and full outdoor kitchen with granite & stainless XO/Kitchen Aid appliances (all natural gas). Additionally, there is a 10x14 concrete slab fully plumbed with separate cesspool in yard for future pool house, amazing greenspace and 2 sheds. Professionally landscaped corner property offers lush privacy, with mature frontage and year-round color. Prominent features include, crown moulding throughout, 2 separate driveways, large circular driveway and additional side driveway to the garage. 5 zone heating, 3 zone AC, 150 amp with an additional 100 amp panel, all natural gas, 6 zone sprinklers, front and back surveillance cameras, cesspool, Generac whole house 22K generator. Smart features include smart switches, strategically placed outlets and LED lights throughout for your convenience to control your home from your phone, apps or verbal commands. Half Hollow Hills SD #5- Vanderbilt Elementary, Candlewood Middle School, HHH West High School. Near all. This one-of-a-kind gem won’t last!!!
Contact an agent
Home facts
- Year built:1972
- Listing ID #:915513
- Added:86 day(s) ago
- Updated:December 21, 2025 at 08:46 AM
Rooms and interior
- Bedrooms:4
- Total bathrooms:3
- Full bathrooms:2
- Half bathrooms:1
- Living area:2,600 sq. ft.
Heating and cooling
- Cooling:Central Air, Ductless
- Heating:Natural Gas
Structure and exterior
- Year built:1972
- Building area:2,600 sq. ft.
- Lot area:0.48 Acres
Schools
- High school:Half Hollow Hills High School West
- Middle school:Candlewood Middle School
- Elementary school:Vanderbilt Elementary School
Utilities
- Water:Public
- Sewer:Cesspool
Finances and disclosures
- Price:$1,498,000
- Price per sq. ft.:$576.15
- Tax amount:$18,105 (2025)
New listings near 31 Dillon Drive
- New
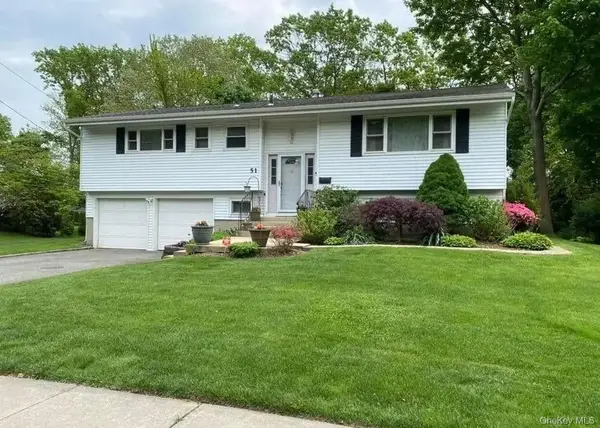 $924,000Active4 beds 3 baths2,600 sq. ft.
$924,000Active4 beds 3 baths2,600 sq. ft.51 Lauren Avenue, Dix Hills, NY 11746
MLS# 944394Listed by: DANIEL GALE SOTHEBYS INTL RLTY - Coming Soon
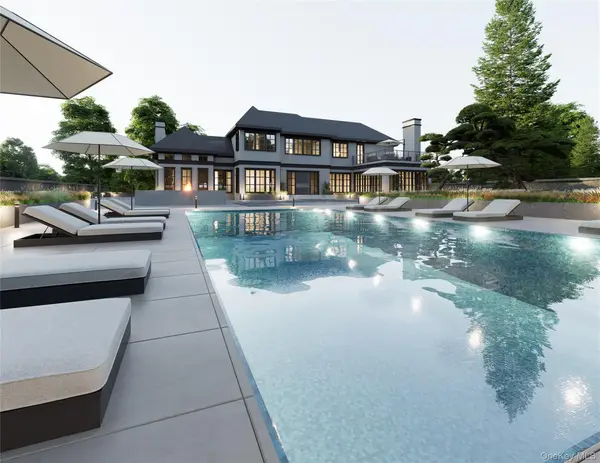 $4,188,000Coming Soon6 beds 6 baths
$4,188,000Coming Soon6 beds 6 baths611 Caledonia Road, Dix Hills, NY 11746
MLS# 944390Listed by: DOUGLAS ELLIMAN REAL ESTATE - New
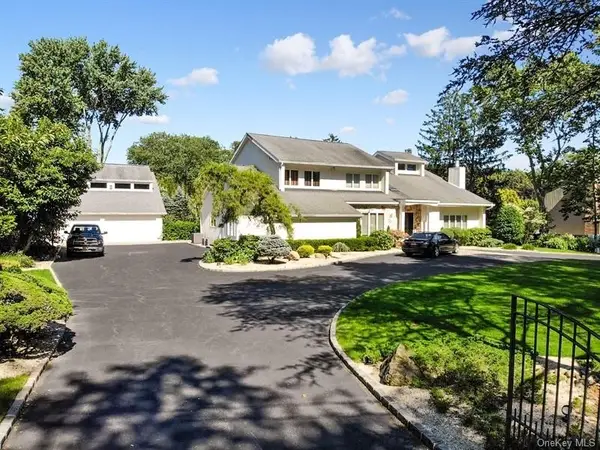 $2,399,900Active5 beds 5 baths6,100 sq. ft.
$2,399,900Active5 beds 5 baths6,100 sq. ft.45 Westcliff Drive, Dix Hills, NY 11746
MLS# 922940Listed by: HOWARD HANNA COACH - New
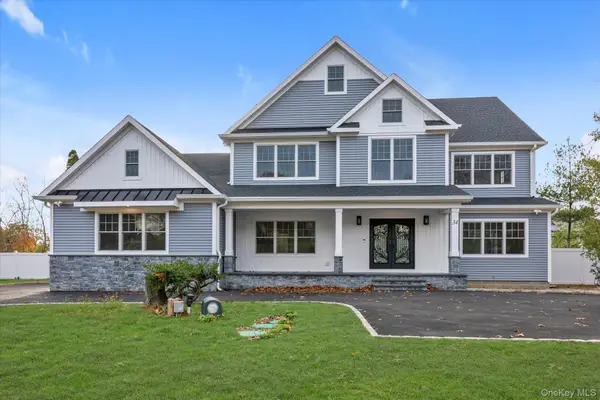 $2,800,000Active5 beds 4 baths4,000 sq. ft.
$2,800,000Active5 beds 4 baths4,000 sq. ft.34 Calumet Drive, Dix Hills, NY 11746
MLS# 942499Listed by: DOUGLAS ELLIMAN REAL ESTATE - New
 $2,150,000Active7 beds 4 baths4,830 sq. ft.
$2,150,000Active7 beds 4 baths4,830 sq. ft.369 Vanderbilt Parkway, Dix Hills, NY 11746
MLS# 942725Listed by: COLDWELL BANKER AMERICAN HOMES 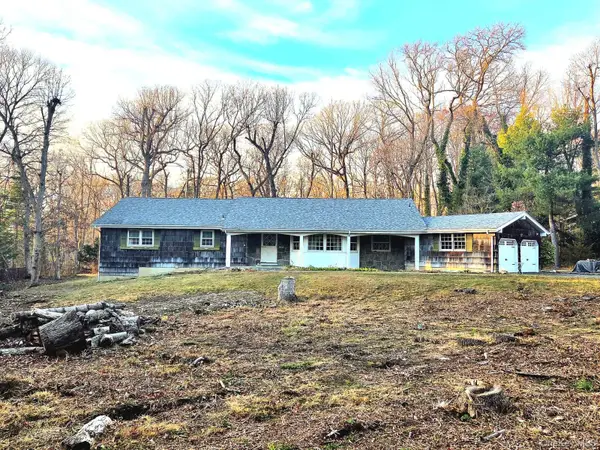 $1,249,999Active4 beds 3 baths2,500 sq. ft.
$1,249,999Active4 beds 3 baths2,500 sq. ft.9 Weaver Lane, Dix Hills, NY 11746
MLS# 941501Listed by: EMPIRE STATE REALTY GROUP NY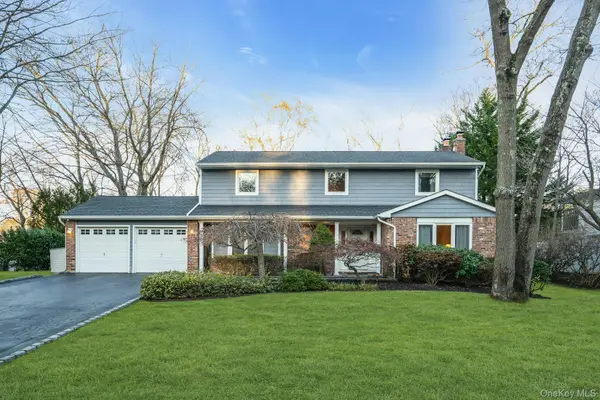 $1,299,000Pending4 beds 3 baths3,000 sq. ft.
$1,299,000Pending4 beds 3 baths3,000 sq. ft.50 Colby Drive, Dix Hills, NY 11746
MLS# 941278Listed by: COMPASS GREATER NY LLC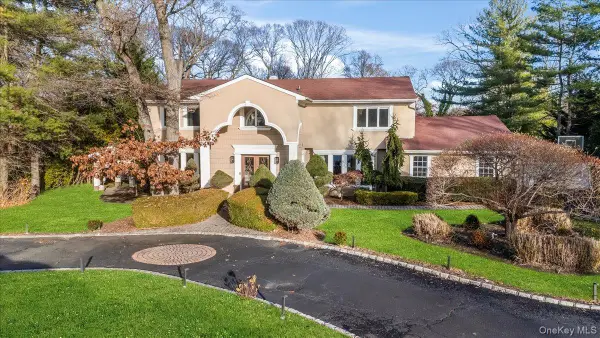 $1,670,000Active5 beds 5 baths4,400 sq. ft.
$1,670,000Active5 beds 5 baths4,400 sq. ft.10 Faulkner Lane, Dix Hills, NY 11746
MLS# 939903Listed by: BERKSHIRE HATHAWAY- Open Sun, 1 to 2:30pm
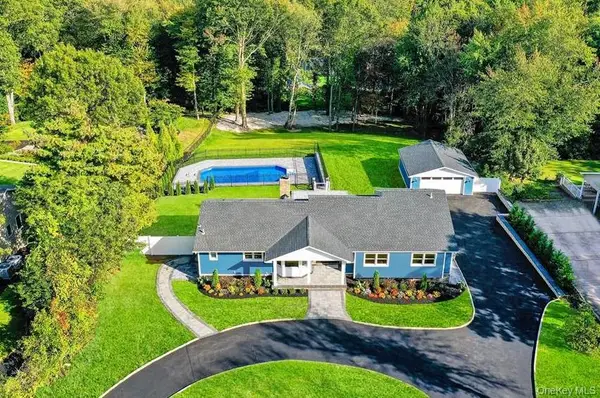 $1,699,900Active3 beds 4 baths3,543 sq. ft.
$1,699,900Active3 beds 4 baths3,543 sq. ft.9 Susan Lane, Dix Hills, NY 11746
MLS# 939182Listed by: REALTY CONNECT USA L I INC 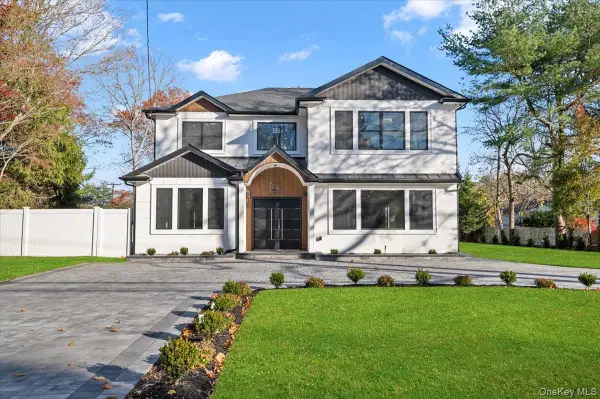 $2,499,999Active5 beds 7 baths5,625 sq. ft.
$2,499,999Active5 beds 7 baths5,625 sq. ft.1130A Carlls Straight Path, Dix Hills, NY 11746
MLS# 936874Listed by: BERKSHIRE HATHAWAY
