1001 Hunters Run, Dobbs Ferry, NY 10522
Local realty services provided by:ERA Top Service Realty
1001 Hunters Run,Dobbs Ferry, NY 10522
$775,000
- 2 Beds
- 3 Baths
- - sq. ft.
- Single family
- Sold
Listed by: william ford sussman
Office: coldwell banker realty
MLS#:916440
Source:OneKey MLS
Sorry, we are unable to map this address
Price summary
- Price:$775,000
- Monthly HOA dues:$630
About this home
Prized for its unique location, this corner townhome is placed undeniably among the very best settings within Dobbs Ferry's sought-after 20-acre community, Hunters Run! 1001 Hunters Run stands out for its uncommonly spacious and private fenced-in backyard and clubhouse proximity. Take the short pathway to the association swimming pool - like having a pool in your backyard without any of the maintenance worries. You enter a soaring, skylit open plan living room/dining area with 18’ vaulted ceilings and finished with hardwood floors. A wood-burning fireplace adds warmth, while the windows reveal a countryclub-like view of the pool and the lush woodlands of Chauncey Park. Glass sliders in the dining area open to a generous south-facing full-width deck looking out toward the trees. From there, step down to the private backyard, bordered by shrubbery and picket fence. An eat-in kitchen with generous counterspace invites plenty of eastern sunlight streaming in. Upstairs, a hall landing is bright and airy, overlooking the living room. A primary suite includes a spacious bedroom, two large closets, and ensuite bath with separate lavatory area. A second bedroom and hall bath complete the level. Bonus: an sprawling estimated 600 SF finished lower level is perfect for recreation, exercise or home office. The 9.5’ high attached garage offers plenty of storage, even though the walkable location of Hunters Run makes a car less essential. Wander to Rivertowns Square for dinner and a movie, shop in the organic market, hike through Chauncey Park, or bike the South County Trailway just beyond. With a 40-minute train ride to GCT from downtown Dobbs and award-winning Ardsley schools, this home can be your happy haven in the Rivertowns. An annual $1500 STAR tax reduction is available for homeowners who qualify.
Contact an agent
Home facts
- Year built:1984
- Listing ID #:916440
- Added:98 day(s) ago
- Updated:January 10, 2026 at 07:56 AM
Rooms and interior
- Bedrooms:2
- Total bathrooms:3
- Full bathrooms:2
- Half bathrooms:1
Heating and cooling
- Cooling:Central Air
- Heating:Electric, Forced Air, Hot Water, Natural Gas
Structure and exterior
- Year built:1984
Schools
- High school:Ardsley High School
- Middle school:Ardsley Middle School
- Elementary school:Concord Road Elementary School
Utilities
- Water:Public
- Sewer:Public Sewer
Finances and disclosures
- Price:$775,000
- Tax amount:$17,711 (2025)
New listings near 1001 Hunters Run
- Open Sun, 1 to 3pmNew
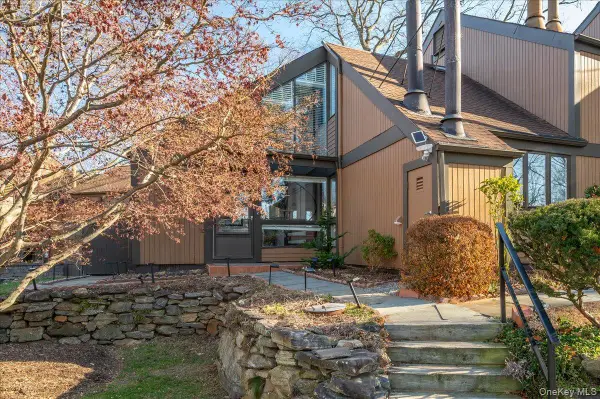 $520,000Active1 beds 2 baths1,102 sq. ft.
$520,000Active1 beds 2 baths1,102 sq. ft.110 Round Hill Road, Dobbs Ferry, NY 10522
MLS# 940768Listed by: COMPASS GREATER NY, LLC 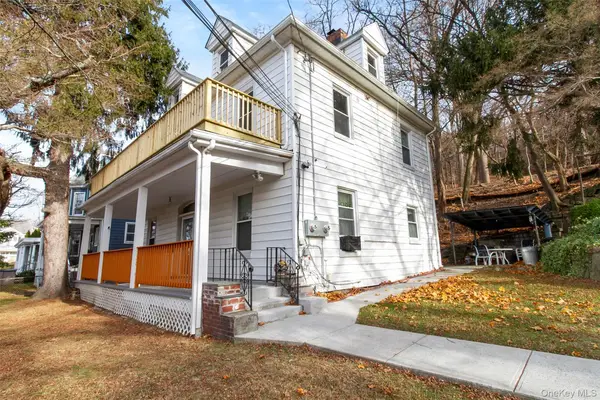 $950,000Active5 beds 3 baths2,500 sq. ft.
$950,000Active5 beds 3 baths2,500 sq. ft.80 Broadway, Dobbs Ferry, NY 10522
MLS# 946388Listed by: COMPASS GREATER NY, LLC $359,000Pending2 beds 1 baths1,090 sq. ft.
$359,000Pending2 beds 1 baths1,090 sq. ft.17 Manor House Drive #K14, Dobbs Ferry, NY 10522
MLS# 940189Listed by: HOULIHAN LAWRENCE INC.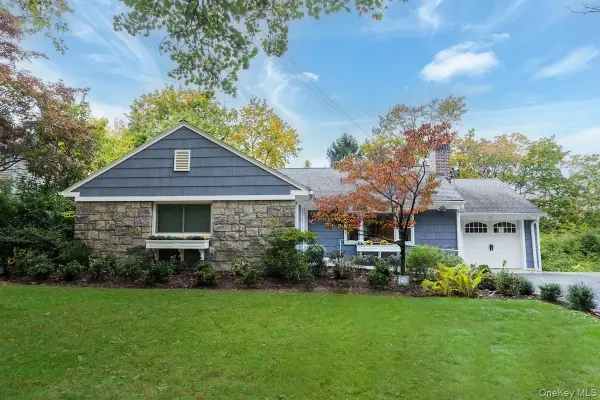 $885,000Pending3 beds 2 baths1,297 sq. ft.
$885,000Pending3 beds 2 baths1,297 sq. ft.77 Washington Avenue, Dobbs Ferry, NY 10522
MLS# 926340Listed by: COLDWELL BANKER REALTY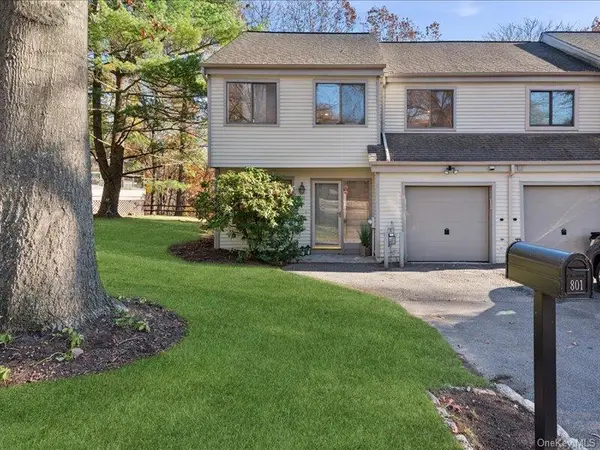 $680,000Pending2 beds 3 baths1,510 sq. ft.
$680,000Pending2 beds 3 baths1,510 sq. ft.801 Hunters Run, Dobbs Ferry, NY 10522
MLS# 932760Listed by: COMPASS GREATER NY, LLC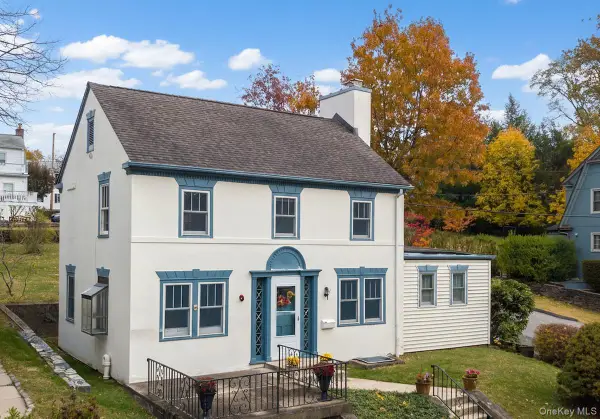 $835,000Pending3 beds 2 baths1,536 sq. ft.
$835,000Pending3 beds 2 baths1,536 sq. ft.63 Grandview Avenue, Dobbs Ferry, NY 10522
MLS# 926111Listed by: COLDWELL BANKER REALTY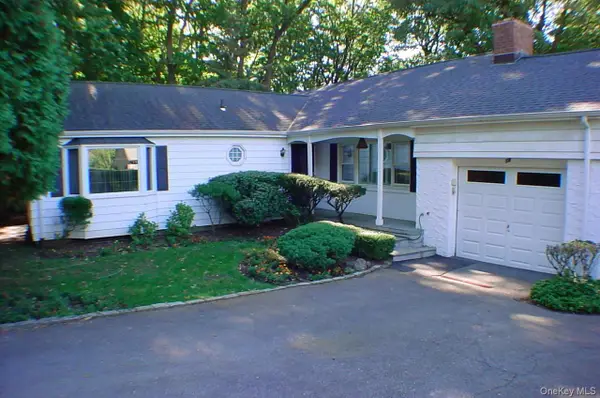 $999,000Pending4 beds 3 baths1,813 sq. ft.
$999,000Pending4 beds 3 baths1,813 sq. ft.18 Eldredge Place, Dobbs Ferry, NY 10522
MLS# 936244Listed by: COLDWELL BANKER REALTY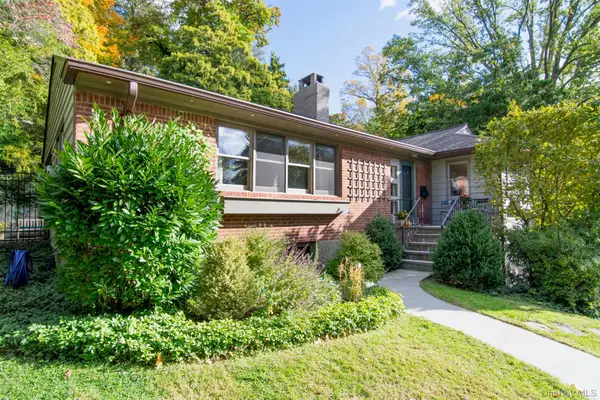 $1,100,000Pending4 beds 3 baths1,858 sq. ft.
$1,100,000Pending4 beds 3 baths1,858 sq. ft.72 Magnolia Drive, Dobbs Ferry, NY 10522
MLS# 933432Listed by: JULIA B FEE SOTHEBYS INT. RLTY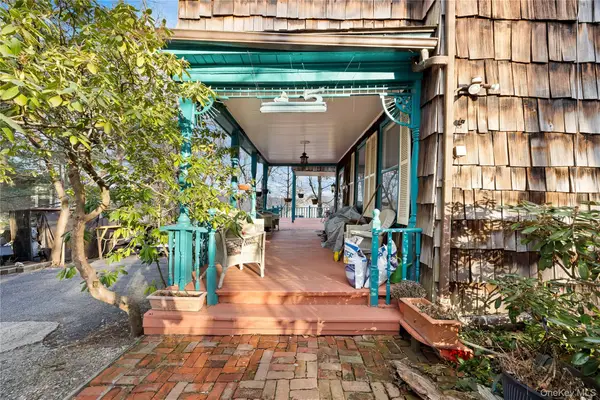 $1,298,000Active5 beds 6 baths3,764 sq. ft.
$1,298,000Active5 beds 6 baths3,764 sq. ft.5 Forkland Lane, Dobbs Ferry, NY 10522
MLS# 934256Listed by: BERKSHIRE HATHAWAY HS NY PROP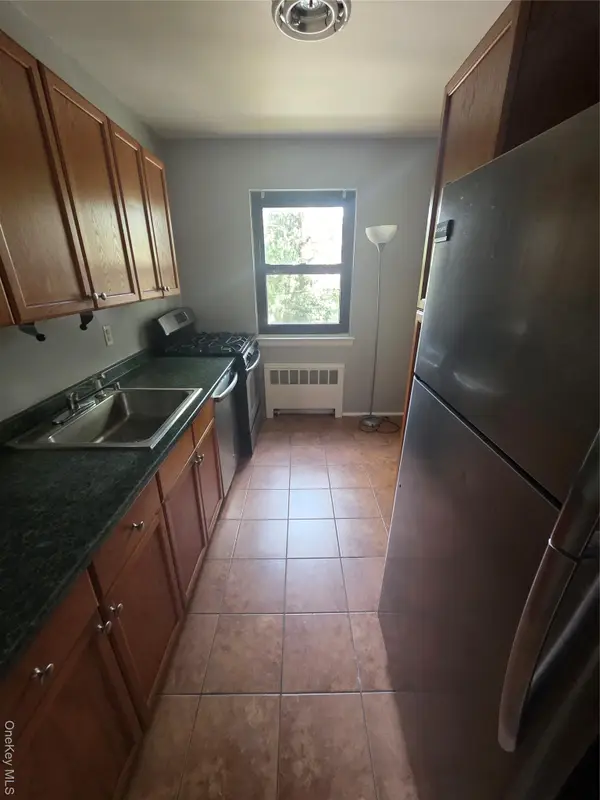 $350,000Pending2 beds 1 baths950 sq. ft.
$350,000Pending2 beds 1 baths950 sq. ft.14 Manor House Drive Drive #G29, Dobbs Ferry, NY 10522
MLS# 930445Listed by: INTEGRITY BUSINESS SOLUTIONS
