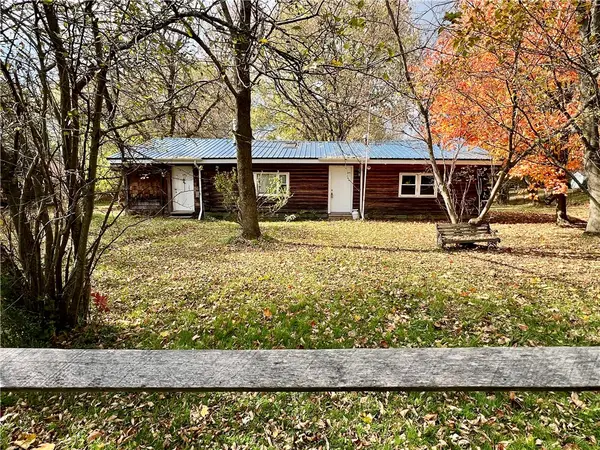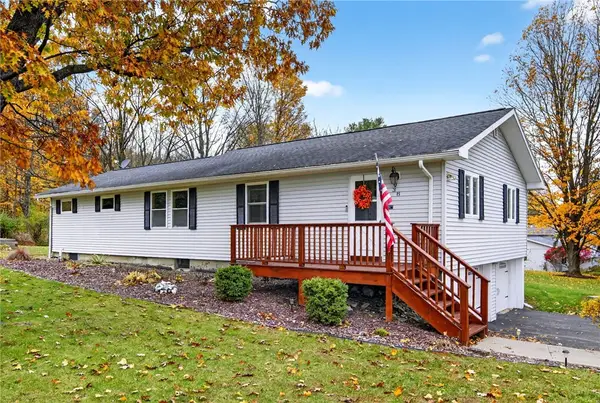8 Highland Crescent, Dryden, NY 13053
Local realty services provided by:ERA Team VP Real Estate
Listed by: christine delvecchio
Office: warren real estate of ithaca inc.
MLS#:R1624693
Source:NY_GENRIS
Price summary
- Price:$207,500
- Price per sq. ft.:$176.75
About this home
Tucked in a quiet Dryden Village cul-de-sac, this sweet and solid ranch home offers a smart layout and plenty of potential to make it your own. Step into the open living and dining area, where newer laminate flooring throughout the main level adds a fresh, modern touch—and is great for pets, too. The galley-style kitchen flows easily into the dining space, with a sliding door that leads to a concrete patio and backyard ready for relaxing without a large lawn to maintain. Down the hall, you’ll find 3 bedrooms and 1 full bath, all on the main level for convenient one-floor living. The full basement offers plenty of space and is ready to be transformed—perfect for a workshop, rec room/playroom or expanded square footage. Bonus: the walk-up access to the attached garage makes projects and storage easy. Whether you’re just starting out or looking to downsize, this home offers a comfortable foundation with room to grow. Close to the Dryden Lake/Jim Schug Trail plus all shops/restaurants in Dryden Village. Convenient also to those commuting to either Cornell/Ithaca or Cortland/Syracuse via the Route 81 corridor. If you're looking for a place you can move into now and update over time, here's your chance to gain equity with every improvement!
Contact an agent
Home facts
- Year built:1972
- Listing ID #:R1624693
- Added:155 day(s) ago
- Updated:December 31, 2025 at 08:44 AM
Rooms and interior
- Bedrooms:3
- Total bathrooms:1
- Full bathrooms:1
- Living area:1,174 sq. ft.
Heating and cooling
- Cooling:Zoned
- Heating:Baseboard, Gas, Hot Water, Zoned
Structure and exterior
- Roof:Asphalt
- Year built:1972
- Building area:1,174 sq. ft.
Schools
- Elementary school:Dryden Elementary
Utilities
- Water:Connected, Public, Water Connected
- Sewer:Connected, Sewer Connected
Finances and disclosures
- Price:$207,500
- Price per sq. ft.:$176.75
- Tax amount:$8,302
New listings near 8 Highland Crescent
 $315,000Active3 beds 2 baths1,386 sq. ft.
$315,000Active3 beds 2 baths1,386 sq. ft.49 Lee Road, Dryden, NY 13053
MLS# S1653152Listed by: BERKSHIRE HATHAWAY HOMESERVICES HERITAGE REALTY $258,000Active3 beds 1 baths1,365 sq. ft.
$258,000Active3 beds 1 baths1,365 sq. ft.25 James Street, Dryden, NY 13053
MLS# R1651557Listed by: HOWARD HANNA S TIER INC $245,000Active3 beds 2 baths1,396 sq. ft.
$245,000Active3 beds 2 baths1,396 sq. ft.2 Berkshire Drive, Dryden, NY 13053
MLS# R1648970Listed by: HOWARD HANNA S TIER INC $399,000Pending4 beds 4 baths1,712 sq. ft.
$399,000Pending4 beds 4 baths1,712 sq. ft.2 Goodrich Way, Dryden, NY 13053
MLS# R1645737Listed by: WARREN REAL ESTATE OF ITHACA INC. $75,000Active3 beds 1 baths1,352 sq. ft.
$75,000Active3 beds 1 baths1,352 sq. ft.29 Rochester Street, Dryden, NY 13053
MLS# R1644820Listed by: WARREN REAL ESTATE OF ITHACA INC. (DOWNTOWN) $310,000Pending3 beds 2 baths2,319 sq. ft.
$310,000Pending3 beds 2 baths2,319 sq. ft.38 Ferguson Road, Dryden, NY 13053
MLS# R1646800Listed by: HOWARD HANNA S TIER INC $277,500Active4 beds 2 baths2,050 sq. ft.
$277,500Active4 beds 2 baths2,050 sq. ft.10 Greystone Drive, Dryden, NY 13053
MLS# R1628428Listed by: WARREN REAL ESTATE OF ITHACA INC. $399,000Pending4 beds 3 baths1,712 sq. ft.
$399,000Pending4 beds 3 baths1,712 sq. ft.22 Goodrich Way, Dryden, NY 13053
MLS# R1624270Listed by: BERKSHIRE HATHAWAY HOMESERVICES HERITAGE REALTY $46,900Pending1.71 Acres
$46,900Pending1.71 Acres0 W Dryden Road, Dryden, NY
MLS# IB407884Listed by: LANDQUEST, INC.
