8 Red Cedar Falls Lane, Dundee, NY 14837
Local realty services provided by:ERA Team VP Real Estate
8 Red Cedar Falls Lane,Dundee, NY 14837
$911,000
- 3 Beds
- 2 Baths
- 1,890 sq. ft.
- Single family
- Active
Listed by:mary c. st. george
Office:real broker ny llc.
MLS#:R1645229
Source:NY_GENRIS
Price summary
- Price:$911,000
- Price per sq. ft.:$482.01
- Monthly HOA dues:$34
About this home
Enjoy breathtaking views of Seneca Lake from this spacious 3-bedroom, 2-bath year-round home located in the exclusive Red Cedar Falls Development. Offering 1,890 sq. ft. of living space, this property includes direct water access, a designated boat hoist space on the shared dock, and a full-length front deck perfectly positioned to take in the lake views and the soothing sounds of cascading waterfalls.
Inside, the open floor plan and cathedral ceiling fill the living area with natural light, creating an inviting space for lakeside living and entertaining. The upper-level loft provides a versatile bonus area—ideal for a home office, studio, guest space, or cozy reading nook overlooking the lake.
An attached lower-level garage offers added convenience, while the property’s setting—bordered by waterfalls on both sides—enhances the tranquil atmosphere unique to this private 11-lot enclave.
Located just minutes from Watkins Glen, Geneva, and Penn Yan, and surrounded by the area’s finest wineries and attractions. A public boat launch is conveniently located nearby, offering additional access to beautiful Seneca Lake. Experience Lake Life at its finest, where tranquility meets accessibility in the heart of the Finger Lakes.
Contact an agent
Home facts
- Year built:2024
- Listing ID #:R1645229
- Added:112 day(s) ago
- Updated:October 23, 2025 at 09:50 PM
Rooms and interior
- Bedrooms:3
- Total bathrooms:2
- Full bathrooms:2
- Living area:1,890 sq. ft.
Heating and cooling
- Heating:Electric, Forced Air, Propane
Structure and exterior
- Roof:Asphalt
- Year built:2024
- Building area:1,890 sq. ft.
- Lot area:1.01 Acres
Utilities
- Sewer:Septic Tank
Finances and disclosures
- Price:$911,000
- Price per sq. ft.:$482.01
- Tax amount:$3,916
New listings near 8 Red Cedar Falls Lane
- New
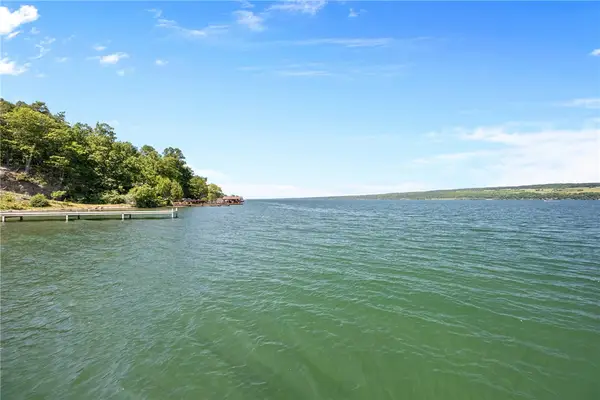 $170,000Active1.01 Acres
$170,000Active1.01 Acres4 Red Cedar Falls Lane, Dundee, NY 14837
MLS# R1645541Listed by: REAL BROKER NY LLC - New
 $369,000Active1.01 Acres
$369,000Active1.01 Acres10 Red Cedar Falls Lane, Dundee, NY 14837
MLS# R1644648Listed by: REAL BROKER NY LLC - New
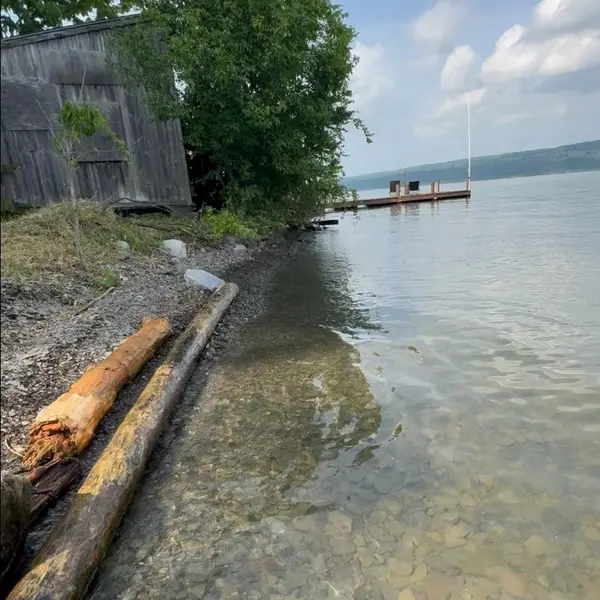 $449,000Active1.14 Acres
$449,000Active1.14 Acres11 Red Cedar Falls Lane, Dundee, NY 14837
MLS# R1644654Listed by: REAL BROKER NY LLC 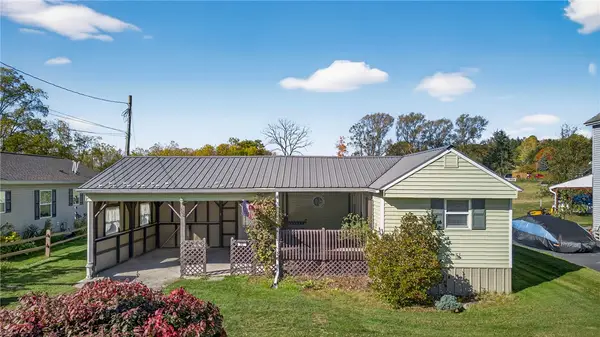 $105,000Pending2 beds 1 baths720 sq. ft.
$105,000Pending2 beds 1 baths720 sq. ft.22 Washington Street, Dundee, NY 14837
MLS# R1643333Listed by: KEUKA LAKE & LAND REALTY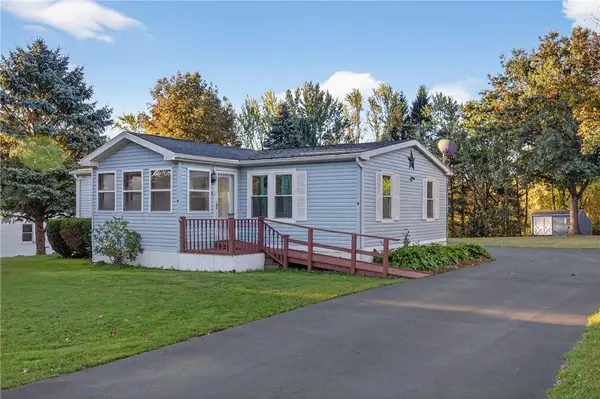 $137,500Pending2 beds 1 baths960 sq. ft.
$137,500Pending2 beds 1 baths960 sq. ft.9 Maclaren Drive, Dundee, NY 14837
MLS# R1643662Listed by: KEUKA LAKE & LAND REALTY $369,900Pending1 beds 1 baths504 sq. ft.
$369,900Pending1 beds 1 baths504 sq. ft.4881 Oak Road, Dundee, NY 14837
MLS# R1641997Listed by: FINGER LAKES PREMIER PROP. $184,900Active4 beds 4 baths3,105 sq. ft.
$184,900Active4 beds 4 baths3,105 sq. ft.12 Hollister Street, Dundee, NY 14837
MLS# R1641901Listed by: KEUKA LAKE & LAND REALTY $245,500Pending3 beds 2 baths1,680 sq. ft.
$245,500Pending3 beds 2 baths1,680 sq. ft.63 Main Street, Dundee, NY 14837
MLS# R1641427Listed by: WARREN REAL ESTATE $995,000Pending-- beds -- baths975 sq. ft.
$995,000Pending-- beds -- baths975 sq. ft.14721 Keuka Village Road, Dundee, NY 14837
MLS# R1640371Listed by: CENTURY 21 STEVE DAVOLI RE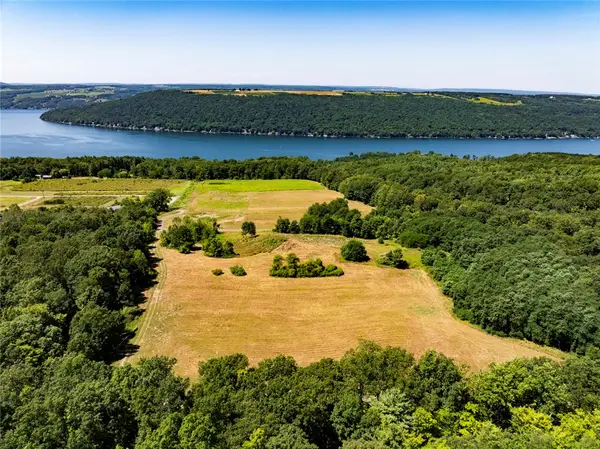 $245,000Active6.95 Acres
$245,000Active6.95 AcresDutch Street (lot P), Dundee, NY 14837
MLS# R1630046Listed by: HOWARD HANNA LAKE GROUP
