10348 Chestnut Road, Dunkirk, NY 14048
Local realty services provided by:ERA Team VP Real Estate
10348 Chestnut Road,Dunkirk, NY 14048
$494,900
- 4 Beds
- 4 Baths
- 3,578 sq. ft.
- Single family
- Pending
Listed by:anne lapaglia
Office:howard hanna holt - fredonia
MLS#:R1612099
Source:NY_GENRIS
Price summary
- Price:$494,900
- Price per sq. ft.:$138.32
About this home
Welcome to this charming 4-bedroom, 2 full bath, and 2 half bath home located in the Town of Pomfret — no Village tax! Boasting nearly 3,600 square feet of living space, this residence features a spacious living room with a gas fireplace (easily convertible to wood-burning), a generous formal dining room, and a modern kitchen with an island perfect for entertaining. The convenient first-floor laundry room and home office (currently used as a yoga studio) offer flexibility to suit your needs.
Step into the grand entrance foyer with its elegant staircase leading to the primary suite, three additional bedrooms, and a second full bathroom. An unfinished attic is accessible by staircase and provides endless possibilities for future expansion.
Enjoy over ¾ of an acre backing up to Canadaway Creek—ideal for fishing or taking in the spectacular views. A welcoming front porch and a back deck with low-maintenance Trek-style decking create inviting spaces for gatherings.
Notable features include red oak trim harvested from the lot during construction, a first-floor generator, and three sliding glass doors that are only five years old.
This home truly offers a rare blend of space, functionality, and natural beauty — come see it today!
(Fredonia School District, Town of Pomfret, Dunkirk Mailing Address)
Contact an agent
Home facts
- Year built:1993
- Listing ID #:R1612099
- Added:113 day(s) ago
- Updated:September 07, 2025 at 07:20 AM
Rooms and interior
- Bedrooms:4
- Total bathrooms:4
- Full bathrooms:2
- Half bathrooms:2
- Living area:3,578 sq. ft.
Heating and cooling
- Heating:Baseboard, Gas, Hot Water
Structure and exterior
- Roof:Asphalt, Shingle
- Year built:1993
- Building area:3,578 sq. ft.
- Lot area:0.8 Acres
Schools
- High school:Fredonia High
- Middle school:Fredonia Middle
- Elementary school:Fredonia Elementary
Utilities
- Water:Connected, Public, Water Connected
- Sewer:Septic Tank
Finances and disclosures
- Price:$494,900
- Price per sq. ft.:$138.32
- Tax amount:$10,753
New listings near 10348 Chestnut Road
- New
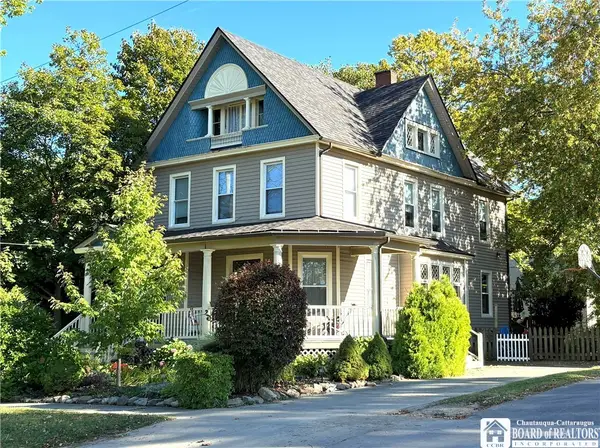 Listed by ERA$179,000Active4 beds 2 baths2,046 sq. ft.
Listed by ERA$179,000Active4 beds 2 baths2,046 sq. ft.15 E Fifth Street, Dunkirk, NY 14048
MLS# R1639607Listed by: ERA TEAM VP REAL ESTATE - New
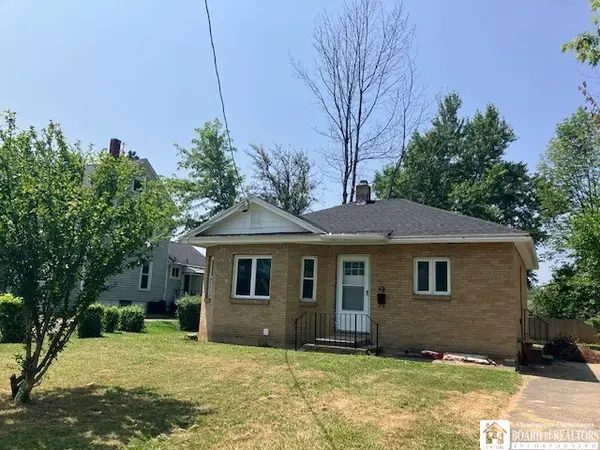 $129,900Active2 beds 1 baths808 sq. ft.
$129,900Active2 beds 1 baths808 sq. ft.927 Central Avenue, Dunkirk, NY 14048
MLS# R1628721Listed by: HARTUNG REAL ESTATE - New
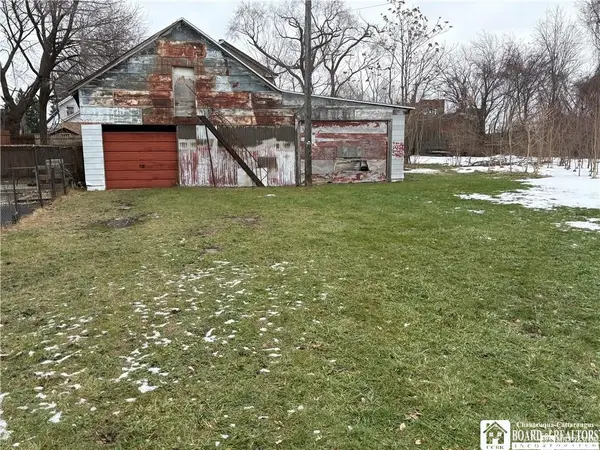 $12,900Active0.14 Acres
$12,900Active0.14 Acres208 S Zebra Street, Dunkirk, NY 14048
MLS# R1639440Listed by: PREMIER REALTY & INVESTMENTS - New
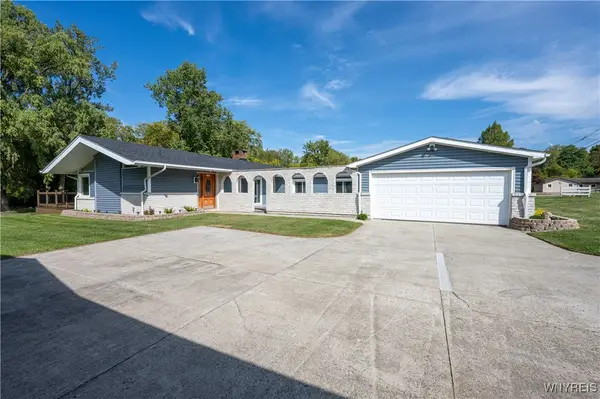 $279,900Active3 beds 2 baths1,744 sq. ft.
$279,900Active3 beds 2 baths1,744 sq. ft.75-77 Seel, Dunkirk, NY 14048
MLS# B1638924Listed by: WNY METRO ROBERTS REALTY - New
 $99,900Active3 beds 2 baths1,812 sq. ft.
$99,900Active3 beds 2 baths1,812 sq. ft.31 W Lucas Avenue, Dunkirk, NY 14048
MLS# R1636337Listed by: HOWARD HANNA HOLT - FREDONIA - New
 Listed by ERA$139,900Active3 beds 2 baths1,852 sq. ft.
Listed by ERA$139,900Active3 beds 2 baths1,852 sq. ft.88 W 4th Street, Dunkirk, NY 14048
MLS# R1637933Listed by: ERA TEAM VP REAL ESTATE-FREDONIA  $114,900Active4 beds 2 baths2,020 sq. ft.
$114,900Active4 beds 2 baths2,020 sq. ft.123 Maple Avenue, Dunkirk, NY 14048
MLS# R1637676Listed by: PREMIER REALTY & INVESTMENTS $400,000Active20.7 Acres
$400,000Active20.7 Acres157 Willow Road, Dunkirk, NY 14048
MLS# R1634317Listed by: HOWARD HANNA HOLT - FREDONIA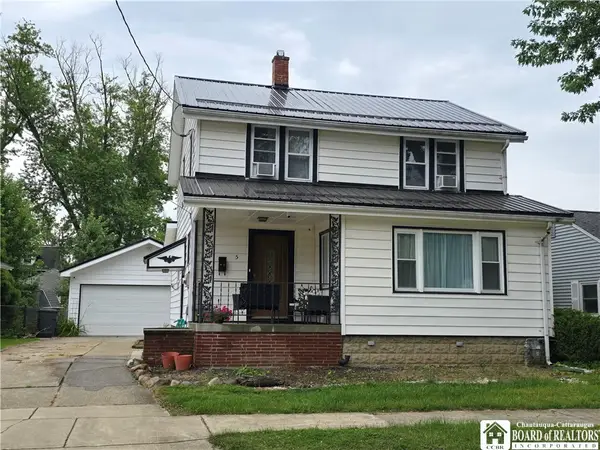 Listed by ERA$195,000Active3 beds 2 baths1,694 sq. ft.
Listed by ERA$195,000Active3 beds 2 baths1,694 sq. ft.5 New York Avenue, Dunkirk, NY 14048
MLS# R1633016Listed by: ERA TEAM VP REAL ESTATE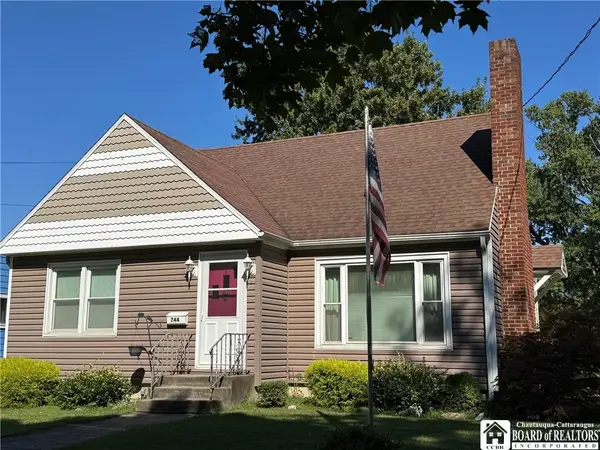 $159,000Pending3 beds 1 baths1,197 sq. ft.
$159,000Pending3 beds 1 baths1,197 sq. ft.744 Grant Avenue, Dunkirk, NY 14048
MLS# R1633025Listed by: HOWARD HANNA HOLT - FREDONIA
