10463 Bayshore Drive, Dunkirk, NY 14048
Local realty services provided by:ERA Team VP Real Estate
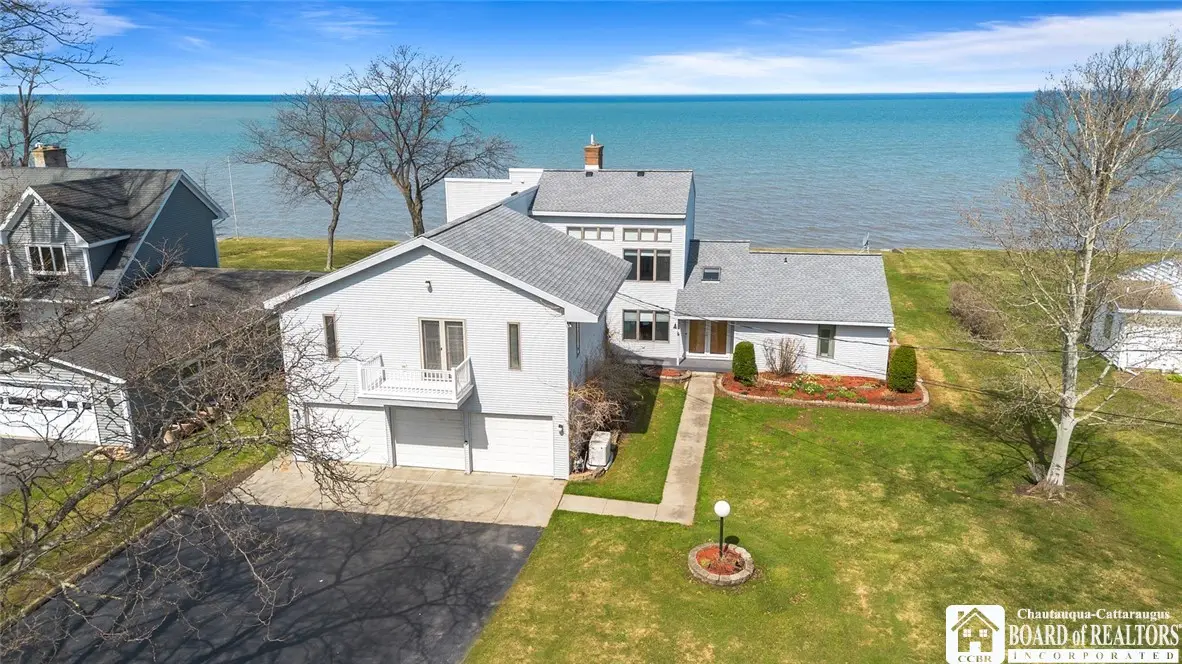
10463 Bayshore Drive,Dunkirk, NY 14048
$750,000
- 5 Beds
- 5 Baths
- - sq. ft.
- Single family
- Sold
Listed by:anne lapaglia
Office:howard hanna holt - fredonia
MLS#:R1597395
Source:NY_GENRIS
Sorry, we are unable to map this address
Price summary
- Price:$750,000
- Monthly HOA dues:$37.5
About this home
Discover this stunning contemporary Lake Erie lakefront home w seawall in the Shore Acres subdivision in the Town of Pomfret, located within the sought-after Fredonia Central School District. Offering over 4,100 square feet of refined living space, this 5-bedroom, 4.5-bath masterpiece is designed to impress.
Experience a bright and open layout that showcases breathtaking views of Lake Erie from multiple vantage points. The gourmet kitchen features Quaker Maid cabinetry, a double oven, gas cooktop, refrigerator, dishwasher, instant hot water, in-floor heating, and a walk-in pantry—perfect for culinary enthusiasts.
Custom built-in cabinetry and closets by Elite Designs are thoughtfully placed throughout, including cedar-lined spaces. The spacious living room boasts skylights and a sliding door that opens to a deck overlooking the serene lake.
The main level also includes two inviting bedrooms, a full bath, and a half bath. Upstairs, you’ll find two luxurious primary suites—one with in-floor heating, a gas fireplace, and a spa-like shower with eight showerheads; the other primary suite includes a jetted tub and 5 showerhead shower—along with an additional guest bedroom, full bath w 5 showerhead shower, and a convenient laundry closet.
The media room/studio impresses with an 11-foot ceiling, built-ins, and attic crawl space access for additional storage.
A heated 3-car attached garage includes built-in cedar closets, an extra refrigerator, and two freezers, meeting all your storage needs.
This meticulously maintained home features a hot water baseboard heating system with four zones, central air conditioning with three zones, and a heated front sidewalk and the driveway section across the front of the garage. To top it all off, a Generac generator is included for ultimate peace of mind. Roof 5 years old!
This magnificent lakefront property offers luxury, comfort, and style—don’t miss the opportunity to make it your own.
Contact an agent
Home facts
- Year built:1989
- Listing Id #:R1597395
- Added:140 day(s) ago
- Updated:August 24, 2025 at 06:23 AM
Rooms and interior
- Bedrooms:5
- Total bathrooms:5
- Full bathrooms:4
- Half bathrooms:1
Heating and cooling
- Cooling:Central Air, Zoned
- Heating:Baseboard, Gas, Hot Water, Radiant, Zoned
Structure and exterior
- Roof:Shingle
- Year built:1989
Schools
- High school:Fredonia High
- Middle school:Fredonia Middle
- Elementary school:Fredonia Elementary
Utilities
- Water:Connected, Public, Water Connected
- Sewer:Connected, Sewer Connected
Finances and disclosures
- Price:$750,000
- Tax amount:$13,719
New listings near 10463 Bayshore Drive
- New
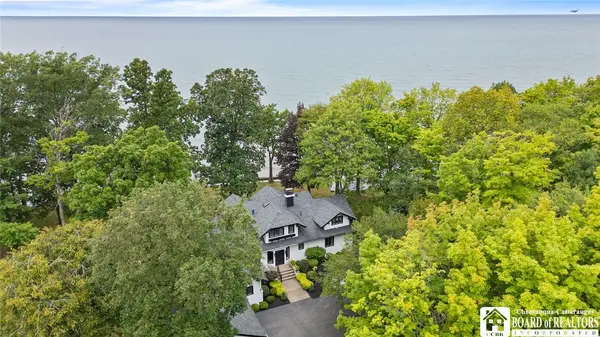 $999,900Active5 beds 3 baths3,601 sq. ft.
$999,900Active5 beds 3 baths3,601 sq. ft.5160 W Lake Road, Dunkirk, NY 14048
MLS# R1632666Listed by: HOWARD HANNA HOLT - FREDONIA - New
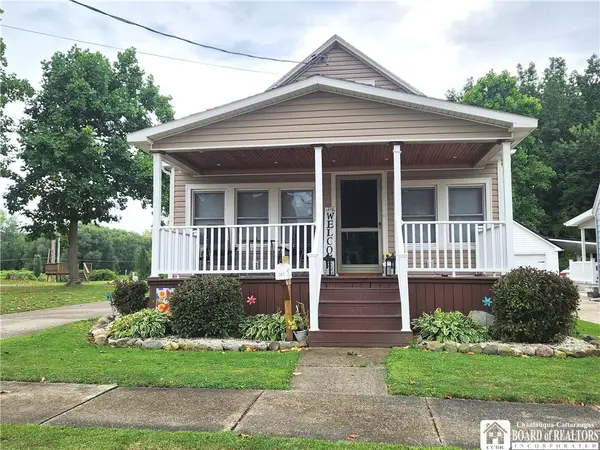 $225,000Active3 beds 2 baths1,460 sq. ft.
$225,000Active3 beds 2 baths1,460 sq. ft.267 King Street, Dunkirk, NY 14048
MLS# R1632832Listed by: MIDTOWN REALTY - New
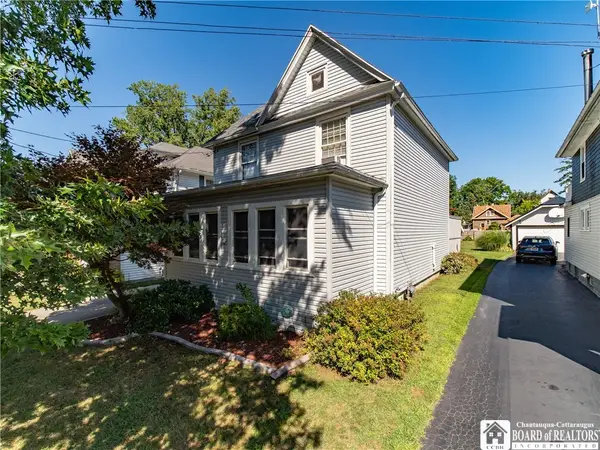 $169,900Active3 beds 2 baths1,360 sq. ft.
$169,900Active3 beds 2 baths1,360 sq. ft.740 Deer Street, Dunkirk, NY 14048
MLS# R1632916Listed by: PROPERTYMATCH USA, LLC - New
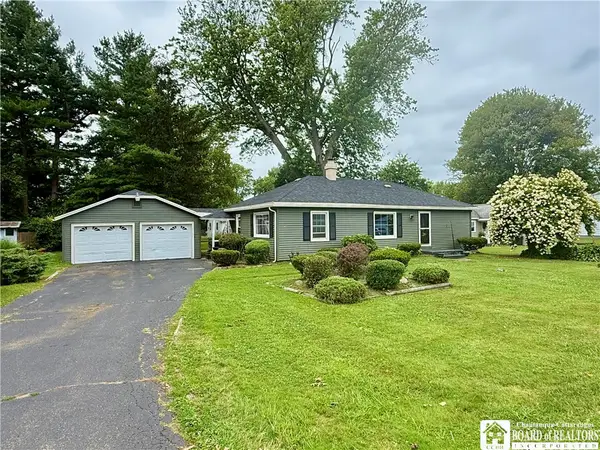 $199,900Active3 beds 1 baths1,125 sq. ft.
$199,900Active3 beds 1 baths1,125 sq. ft.10609 Lakewood Drive, Dunkirk, NY 14048
MLS# R1619558Listed by: HOWARD HANNA HOLT - FREDONIA - New
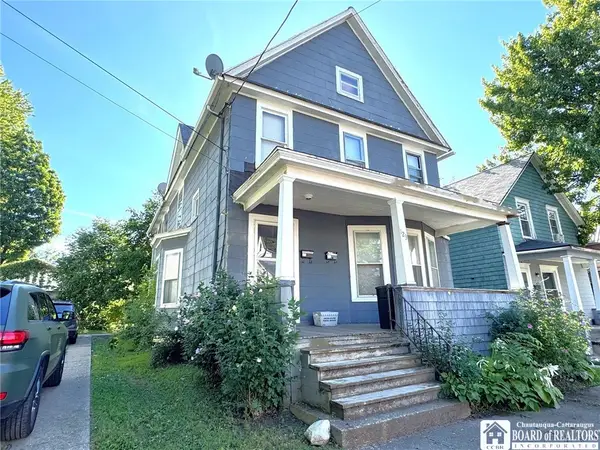 $97,000Active4 beds 2 baths2,146 sq. ft.
$97,000Active4 beds 2 baths2,146 sq. ft.123 Ruggles Street, Dunkirk, NY 14048
MLS# R1629658Listed by: HOWARD HANNA HOLT - FREDONIA  $39,300Pending4 beds 2 baths2,224 sq. ft.
$39,300Pending4 beds 2 baths2,224 sq. ft.412 Eagle Street, Dunkirk, NY 14048
MLS# R1632388Listed by: ERA TEAM VP REAL ESTATE- New
 $37,500Active1.9 Acres
$37,500Active1.9 AcresW Benton & Ruggles Street, Dunkirk, NY 14048
MLS# R1631836Listed by: HOWARD HANNA HOLT - FREDONIA - New
 $79,000Active4 beds 2 baths2,611 sq. ft.
$79,000Active4 beds 2 baths2,611 sq. ft.210 Webster Street, Dunkirk, NY 14048
MLS# R1628755Listed by: HARTUNG REAL ESTATE - New
 $99,900Active4 beds 1 baths2,360 sq. ft.
$99,900Active4 beds 1 baths2,360 sq. ft.114 Deer Street, Dunkirk, NY 14048
MLS# R1631734Listed by: PREMIER REALTY & INVESTMENTS - New
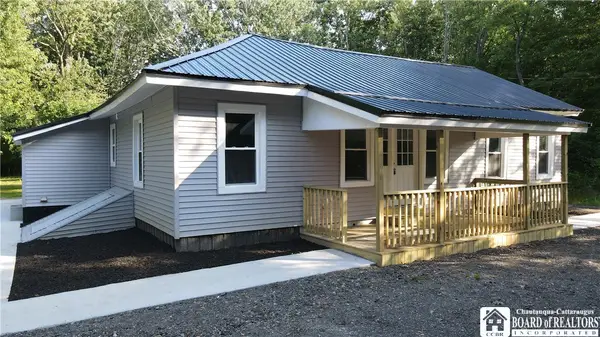 $255,000Active4 beds 2 baths1,488 sq. ft.
$255,000Active4 beds 2 baths1,488 sq. ft.3479 Werle Road, Dunkirk, NY 14048
MLS# R1631168Listed by: HOWARD HANNA HOLT - FREDONIA
