526 Central Avenue, Dunkirk, NY 14048
Local realty services provided by:HUNT Real Estate ERA
526 Central Avenue,Dunkirk, NY 14048
$299,900
- 4 Beds
- 2 Baths
- 2,302 sq. ft.
- Single family
- Active
Listed by: brittany cerrie
Office: howard hanna holt - fredonia
MLS#:R1596813
Source:NY_GENRIS
Price summary
- Price:$299,900
- Price per sq. ft.:$130.28
About this home
This iconic 1902 Craftsman has been lovingly maintained by the same family for generations, and now it’s ready to welcome its next chapter. If you’ve been waiting for your chance to own a piece of local history on one of Dunkirk’s most admired row of homes, this is it!
Step inside and fall in love with the classic elegance paired perfectly with warm, inviting craftsmanship. With original woodwork and tall ceilings, this home is a rare find! The custom cherry wood and granite kitchen is complete with an island and open dining space that’s ideal for hosting and entertaining. The spacious light-filled living room has original glass-paned French doors and a fireplace feature. The study off the foyer also features original glass-paned French doors.
Upstairs, a spacious landing connects four sizable bedrooms—each with its own charm, including bay windows, a walk-in closet, and a lovely fireplace feature. The newly remodeled full bath offers a deep soaking alcove tub and timeless finishes.
At the front of the house you’ll find a large covered brick porch tucked behind lush landscaping that provides plenty of privacy from the main road. At the back of the house, you’ll find a sunny bonus room with sliding doors that open to a multi-level outdoor living space: an elevated deck, a large patio, and a backyard that flows seamlessly into a wide driveway with tons of parking and room for outdoor activities.
Need more space? The full basement offers loads of storage and a newly finished bonus room. The walk-up craftsman attic adds even more storage potential- or a creative project waiting to happen!
All of this just five blocks from Lake Erie and the Dunkirk Marina & Pier. Come see what makes this historic gem truly special!
Contact an agent
Home facts
- Year built:1902
- Listing ID #:R1596813
- Added:178 day(s) ago
- Updated:November 22, 2025 at 04:46 PM
Rooms and interior
- Bedrooms:4
- Total bathrooms:2
- Full bathrooms:1
- Half bathrooms:1
- Living area:2,302 sq. ft.
Heating and cooling
- Cooling:Window Units
- Heating:Gas, Radiant
Structure and exterior
- Roof:Shingle
- Year built:1902
- Building area:2,302 sq. ft.
- Lot area:0.24 Acres
Utilities
- Water:Connected, Public, Water Connected
- Sewer:Connected, Sewer Connected
Finances and disclosures
- Price:$299,900
- Price per sq. ft.:$130.28
- Tax amount:$5,296
New listings near 526 Central Avenue
- New
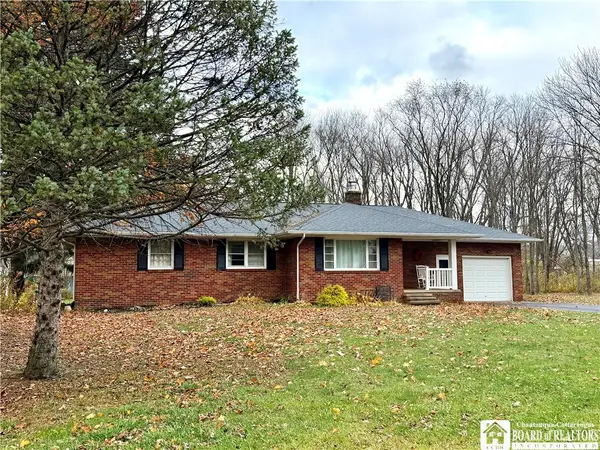 $234,900Active3 beds 2 baths1,677 sq. ft.
$234,900Active3 beds 2 baths1,677 sq. ft.3806 Franklin Avenue, Dunkirk, NY 14048
MLS# R1651446Listed by: HOWARD HANNA HOLT - FREDONIA - New
 $189,800Active4 beds 2 baths1,912 sq. ft.
$189,800Active4 beds 2 baths1,912 sq. ft.4626 Van Buren Road, Dunkirk, NY 14048
MLS# R1649781Listed by: HOWARD HANNA HOLT - FREDONIA - New
 Listed by ERA$149,900Active4 beds 2 baths1,920 sq. ft.
Listed by ERA$149,900Active4 beds 2 baths1,920 sq. ft.236 Townsend Street, Dunkirk, NY 14048
MLS# R1649861Listed by: ERA TEAM VP REAL ESTATE-FREDONIA - New
 $154,900Active4 beds 1 baths1,176 sq. ft.
$154,900Active4 beds 1 baths1,176 sq. ft.83 W 2nd Street, Dunkirk, NY 14048
MLS# R1651218Listed by: HOWARD HANNA HOLT - FREDONIA - New
 $174,900Active3 beds 1 baths1,040 sq. ft.
$174,900Active3 beds 1 baths1,040 sq. ft.21 E Benton Street, Dunkirk, NY 14048
MLS# R1651104Listed by: HOWARD HANNA HOLT - FREDONIA - New
 $174,900Active1 Acres
$174,900Active1 Acres4573-4599 Willow Road, Dunkirk, NY 14048
MLS# R1650846Listed by: HOWARD HANNA HOLT - FREDONIA 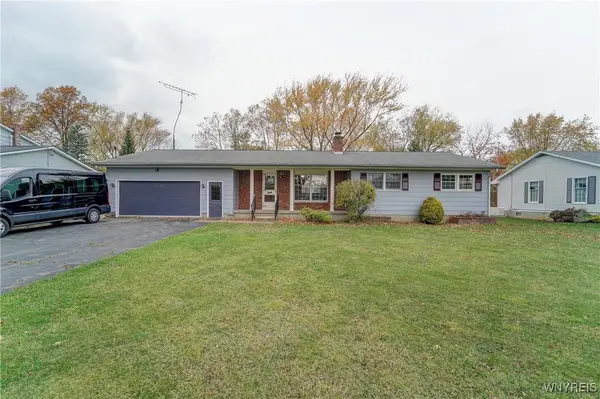 $289,000Active3 beds 3 baths2,790 sq. ft.
$289,000Active3 beds 3 baths2,790 sq. ft.5208 W Lake Road, Dunkirk, NY 14048
MLS# B1650149Listed by: EXP REALTY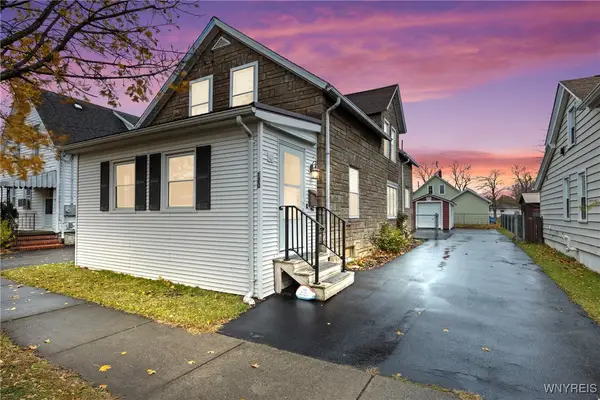 $189,000Active2 beds 2 baths1,377 sq. ft.
$189,000Active2 beds 2 baths1,377 sq. ft.120 S Ocelot Street, Dunkirk, NY 14048
MLS# B1649927Listed by: HOWARD HANNA WNY INC.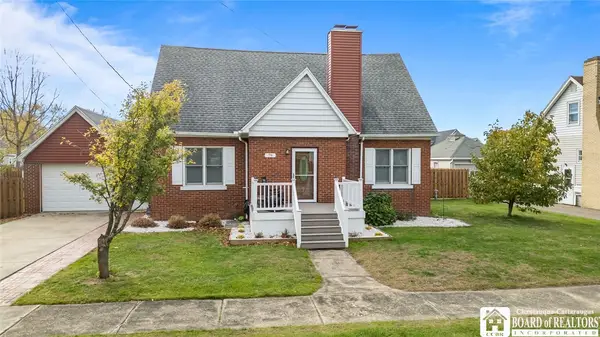 $279,900Pending4 beds 2 baths1,678 sq. ft.
$279,900Pending4 beds 2 baths1,678 sq. ft.79 N Ocelot Street, Dunkirk, NY 14048
MLS# R1649083Listed by: HOWARD HANNA HOLT - FREDONIA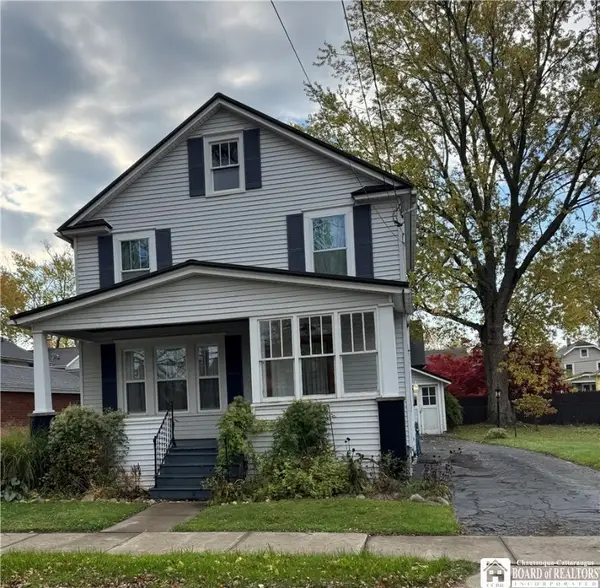 Listed by ERA$199,900Active3 beds 1 baths1,372 sq. ft.
Listed by ERA$199,900Active3 beds 1 baths1,372 sq. ft.9 Willowbrook Avenue, Dunkirk, NY 14048
MLS# R1648787Listed by: ERA TEAM VP REAL ESTATE-FREDONIA
