6924 Lebanon Road, Earlville, NY 13332
Local realty services provided by:ERA Team VP Real Estate
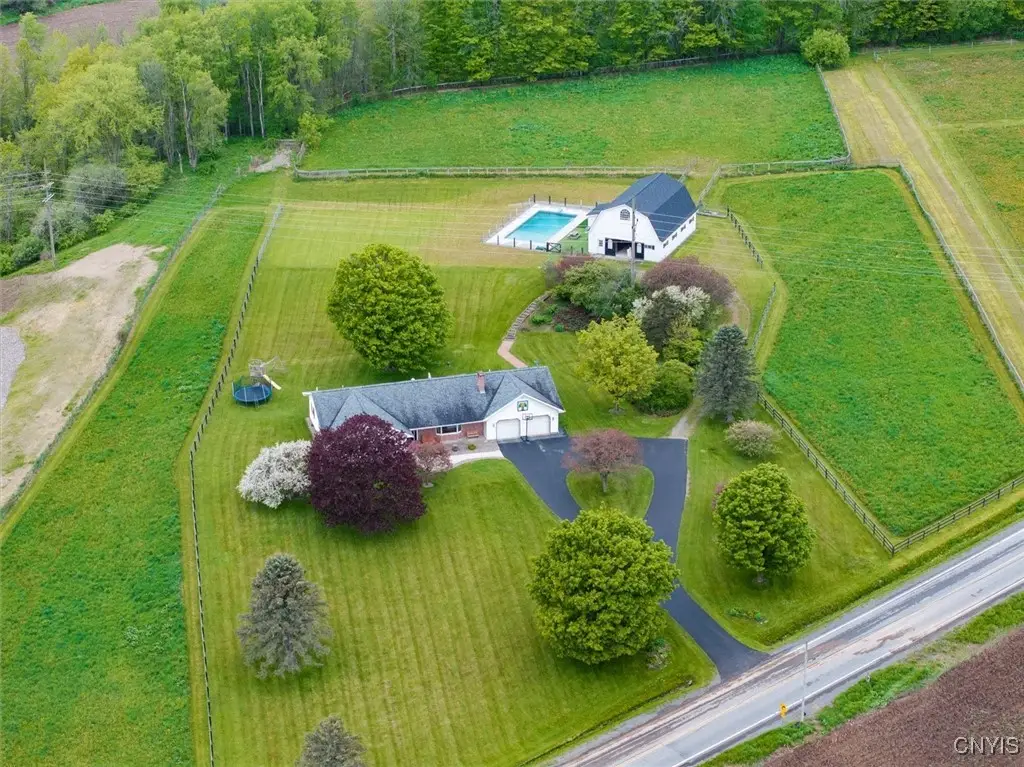


Listed by:catherine mcdevitt
Office:hamilton village r.e., llc.
MLS#:S1604693
Source:NY_GENRIS
Price summary
- Price:$465,000
- Price per sq. ft.:$188.26
About this home
Beautiful valley views in this sprawling 5-bed 3-bath custom ranch home. Nestled on a beautifully maintained park-like lawn spanning 5 and a half acres, this property is truly a sanctuary. Impressive 6-stall horse barn with second-floor loft—perfect for equestrian enthusiasts or those looking for additional storage. Discover your own personal paradise with a recently installed inground pool that promises to make every day feel like a vacation. Picture yourself lounging by the water or hosting summer gatherings on the large back deck, which seamlessly connects to the spacious eat-in kitchen. With ample counter space and a kitchen sink overlooking the serene backyard, cooking becomes an enjoyable experience rather than a chore. The home's layout is designed for both privacy and flow, featuring four bedrooms—including a main bedroom suite thoughtfully positioned on one side of the house—while the fifth bedroom sits at the opposite end. This arrangement ensures guests have their own space while still being close enough to enjoy family time together. Formal dining room and large living room, complete with a charming brick wall fireplace pellet stove, create inviting spaces for entertaining or cozy nights in. Convenience of easy parking with a circular paved drive leading to an attached two-car garage that includes a large mudroom, laundry area, and full bath. Don’t overlook the partially finished basement! It offers versatility as it can serve as a family room or hideaway playroom while providing ample storage space, or even room for gym equipment if you prefer an active lifestyle. The unfinished area presents endless possibilities, whether you choose to leave it as is or transform it into additional living space. This ranch home isn’t just about its features; it’s about creating memories in an idyllic setting that feels like home.
Contact an agent
Home facts
- Year built:1985
- Listing Id #:S1604693
- Added:86 day(s) ago
- Updated:August 14, 2025 at 07:26 AM
Rooms and interior
- Bedrooms:5
- Total bathrooms:3
- Full bathrooms:3
- Living area:2,470 sq. ft.
Heating and cooling
- Heating:Baseboard, Forced Air, Oil, Stove
Structure and exterior
- Roof:Asphalt
- Year built:1985
- Building area:2,470 sq. ft.
- Lot area:5.33 Acres
Utilities
- Water:Well
- Sewer:Septic Tank
Finances and disclosures
- Price:$465,000
- Price per sq. ft.:$188.26
- Tax amount:$7,403
New listings near 6924 Lebanon Road
 $149,500Active3 beds 2 baths1,694 sq. ft.
$149,500Active3 beds 2 baths1,694 sq. ft.67 E Main Street, Earlville, NY 13332
MLS# S1625681Listed by: EXP REALTY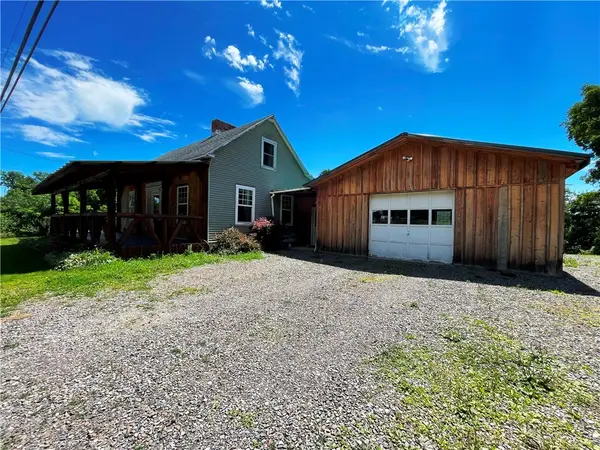 $205,000Active4 beds 2 baths1,932 sq. ft.
$205,000Active4 beds 2 baths1,932 sq. ft.1192 Earlville Road, Earlville, NY 13332
MLS# R1623931Listed by: NEW YORK TROPHY PROPERTIES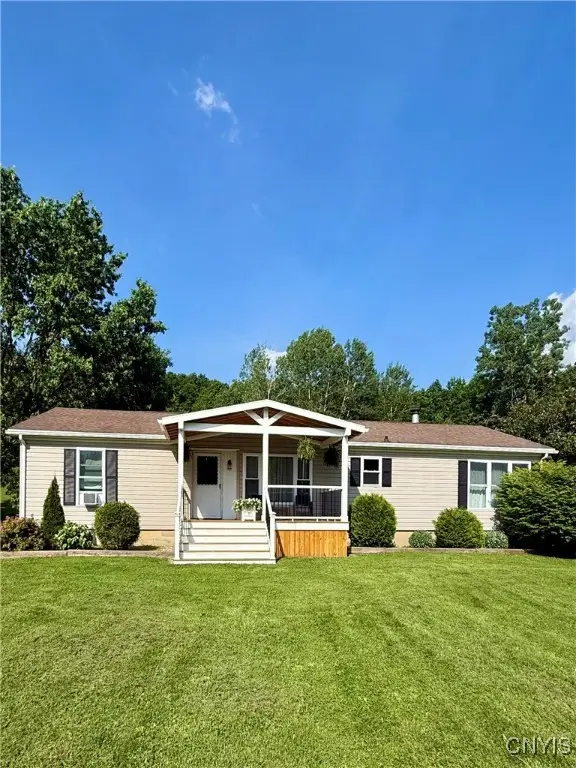 $319,900Active3 beds 2 baths1,620 sq. ft.
$319,900Active3 beds 2 baths1,620 sq. ft.494 State Highway 12b, Earlville, NY 13332
MLS# S1617839Listed by: EAGLE RIVER REALTY, LLC $89,000Active9.97 Acres
$89,000Active9.97 AcresN Main Street, Earlville, NY 13332
MLS# S1615847Listed by: HAMILTON VILLAGE R.E., LLC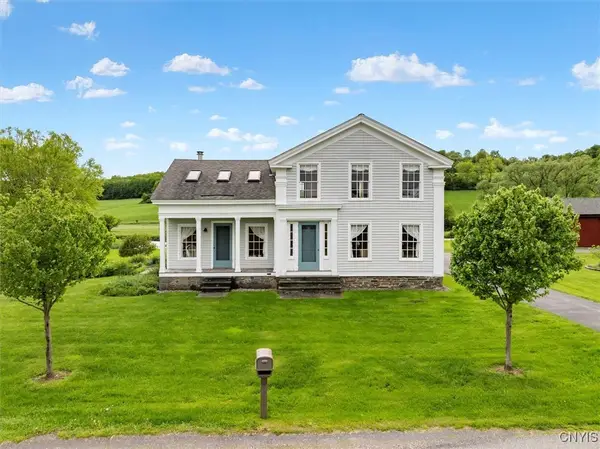 $645,000Pending4 beds 2 baths2,232 sq. ft.
$645,000Pending4 beds 2 baths2,232 sq. ft.537 Earlville Road, Earlville, NY 13332
MLS# S1608338Listed by: HAMILTON VILLAGE R.E., LLC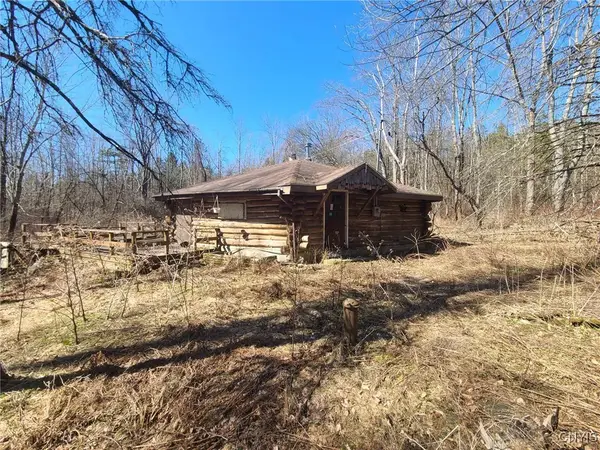 $129,000Pending2 beds 1 baths1,044 sq. ft.
$129,000Pending2 beds 1 baths1,044 sq. ft.6310 Vosburgh Road, Earlville, NY 13332
MLS# S1594642Listed by: MINER REALTY & PROP MANAGEMENT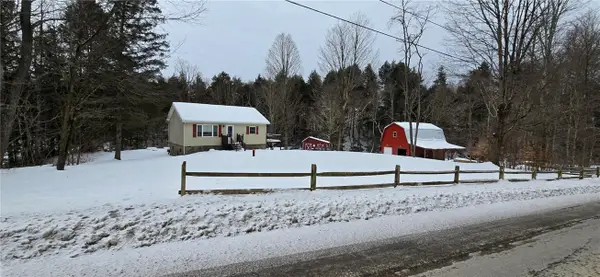 $185,000Pending2 beds 1 baths768 sq. ft.
$185,000Pending2 beds 1 baths768 sq. ft.368 County Road 22, Earlville, NY 13332
MLS# R1587010Listed by: HOWARD HANNA $20,000Active0.42 Acres
$20,000Active0.42 AcresFayette Street, Earlville, NY 13332
MLS# S1580636Listed by: COLDWELL BANKER SEXTON REAL ESTATE $199,900Pending3 beds 2 baths1,200 sq. ft.
$199,900Pending3 beds 2 baths1,200 sq. ft.8896 S Hamilton Road, Earlville, NY 13332
MLS# R1619716Listed by: NEW YORK TROPHY PROPERTIES
