104 Charlesgate Circle, East Amherst, NY 14051
Local realty services provided by:HUNT Real Estate ERA
104 Charlesgate Circle,East Amherst, NY 14051
$264,900
- 3 Beds
- 3 Baths
- 1,437 sq. ft.
- Condominium
- Pending
Listed by: susan e manzella
Office: howard hanna wny inc.
MLS#:B1650377
Source:NY_GENRIS
Price summary
- Price:$264,900
- Price per sq. ft.:$184.34
- Monthly HOA dues:$305
About this home
Beautifully updated, 3 bedroom, 2 & 1/2 bath with finished basement, garage and no rear neighbors! You will love the extra space this unit provides. Bright, spacious foyer with double closet; dining area with built in bar / hutch walks out to the private front patio; the walk through kitchen with granite counters, tile backsplash, newer cabinets and updated appliances; the large living room with sliding doors to the back patio and windows overlooking green space; an updated and roomy half bath for company. Upstairs you will find a spacious master suite with triple, step in closet and a completely remodeled bath with tiled walk in shower, a fog-less mirror, and bluetooth fan/light; the 2nd full bath has also been beautifully redone for the additional two bedrooms with spacious closets. The lower level offers a storage room with sump pump; mechanics tucked under the stairs; a separate laundry room; a large finished room with deep closet for additional family / rec area; and an extra 9x12 room for crafts / office / pantry / workout / etc….The entire home has been updated with recessed lighting on dimmer switches, fresh paint colors, and some newer flooring for a truly welcoming feel. The location of this unit is fantastic; parking is available in the garage and additional assigned space, as well as near by visitor parking and additional street parking directly behind the unit. You are also walking distance to the pool / playground / clubhouse /and tennis/pickleball courts that are included with the Ransom Oaks Association fee of $448/yr. Charlesgate Village assoc. fee is $305/mo. Please visit Charlesgatevillage.org for rules & regulations and additional community photos. Don’t miss out on this fantastic townhome! We've even included a 1 yr. Home warranty for extra peace of mind.
Contact an agent
Home facts
- Year built:1973
- Listing ID #:B1650377
- Added:46 day(s) ago
- Updated:December 31, 2025 at 08:44 AM
Rooms and interior
- Bedrooms:3
- Total bathrooms:3
- Full bathrooms:2
- Half bathrooms:1
- Living area:1,437 sq. ft.
Heating and cooling
- Cooling:Central Air
- Heating:Forced Air, Gas
Structure and exterior
- Roof:Shingle
- Year built:1973
- Building area:1,437 sq. ft.
- Lot area:0.02 Acres
Schools
- High school:Williamsville North High
- Middle school:Casey Middle
- Elementary school:Dodge Elementary
Utilities
- Water:Connected, Public, Water Connected
- Sewer:Connected, Sewer Connected
Finances and disclosures
- Price:$264,900
- Price per sq. ft.:$184.34
- Tax amount:$4,347
New listings near 104 Charlesgate Circle
- New
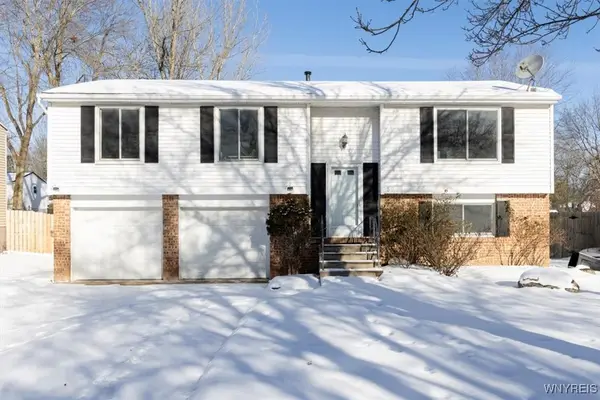 $329,900Active3 beds 3 baths1,739 sq. ft.
$329,900Active3 beds 3 baths1,739 sq. ft.39 Greengage Circle, East Amherst, NY 14051
MLS# B1655669Listed by: KELLER WILLIAMS REALTY WNY - New
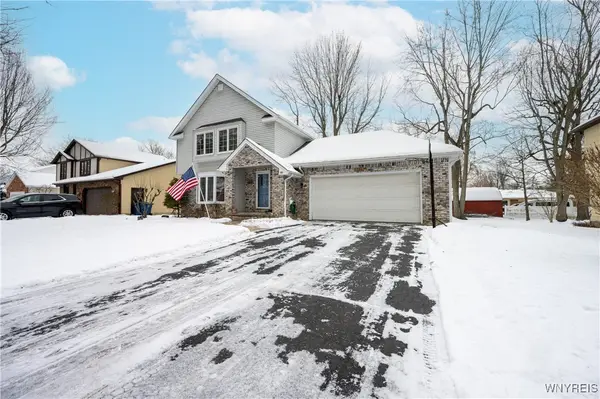 $439,900Active3 beds 3 baths2,039 sq. ft.
$439,900Active3 beds 3 baths2,039 sq. ft.386 Old Oak Post Road, East Amherst, NY 14051
MLS# B1655202Listed by: WNY METRO ROBERTS REALTY 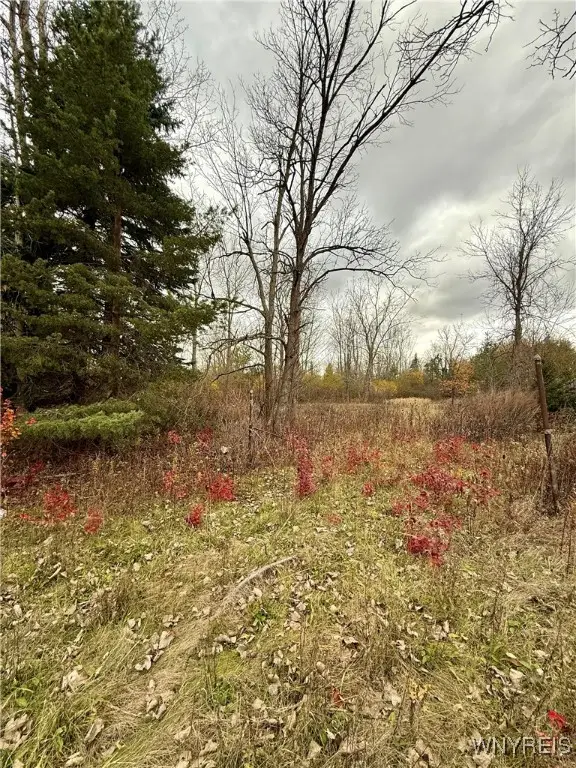 $150,000Active0.76 Acres
$150,000Active0.76 Acres4300 N French Road, Amherst, NY 14051
MLS# B1652170Listed by: BUFFALO RESIDENTIAL LLC.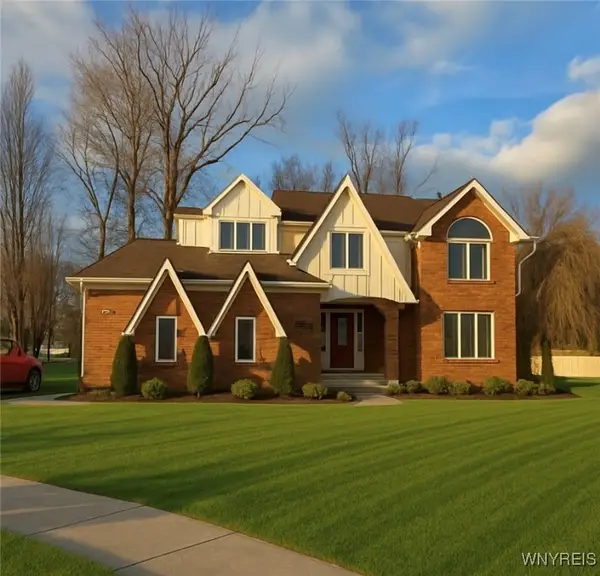 $619,900Active3 beds 3 baths2,408 sq. ft.
$619,900Active3 beds 3 baths2,408 sq. ft.400 Tiburon Lane, East Amherst, NY 14051
MLS# B1654771Listed by: TOWNE HOUSING REAL ESTATE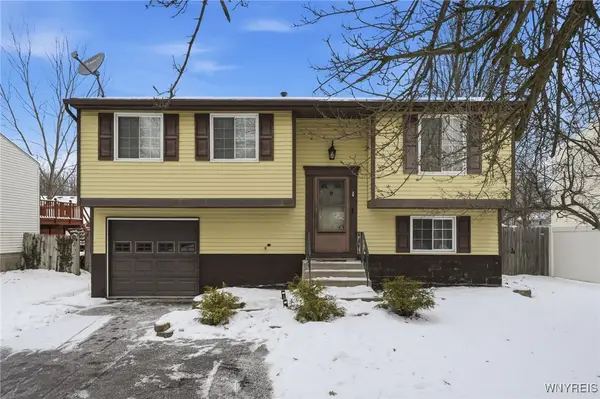 $265,000Pending3 beds 2 baths1,308 sq. ft.
$265,000Pending3 beds 2 baths1,308 sq. ft.31 Greengage Circle, East Amherst, NY 14051
MLS# B1654287Listed by: KELLER WILLIAMS REALTY WNY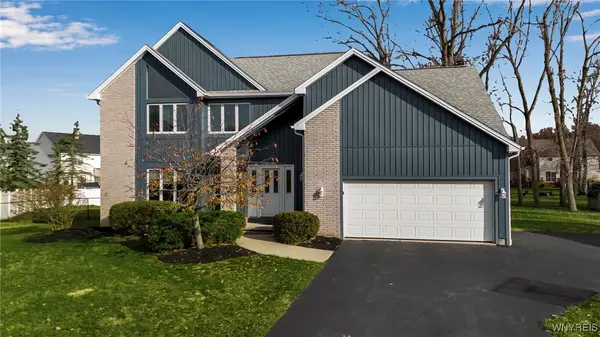 Listed by ERA$499,900Pending4 beds 3 baths2,330 sq. ft.
Listed by ERA$499,900Pending4 beds 3 baths2,330 sq. ft.153 Mill Valley Ct, Amherst, NY 14051
MLS# B1653237Listed by: HUNT REAL ESTATE CORPORATION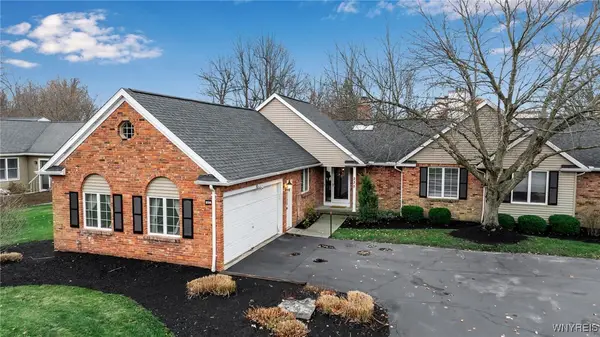 Listed by ERA$399,900Pending3 beds 2 baths1,696 sq. ft.
Listed by ERA$399,900Pending3 beds 2 baths1,696 sq. ft.235 Old Oak Post Road, East Amherst, NY 14051
MLS# B1653048Listed by: HUNT REAL ESTATE CORPORATION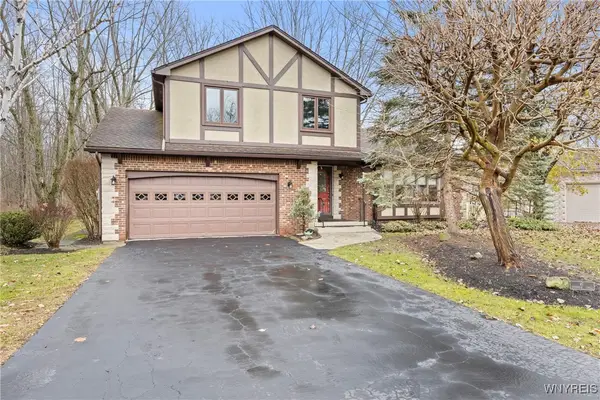 $369,000Pending3 beds 2 baths1,969 sq. ft.
$369,000Pending3 beds 2 baths1,969 sq. ft.47 Inverness Circle, Amherst, NY 14051
MLS# B1652841Listed by: EXP REALTY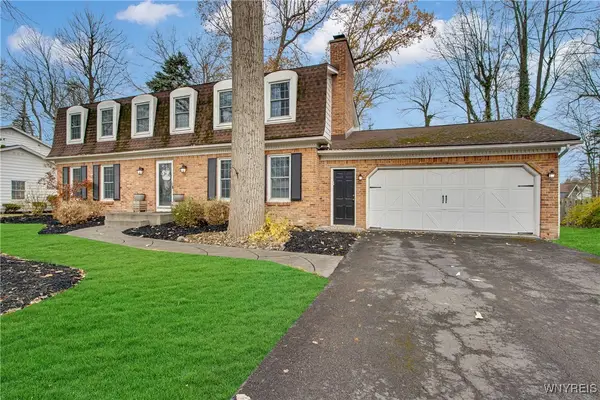 $524,900Pending4 beds 3 baths3,012 sq. ft.
$524,900Pending4 beds 3 baths3,012 sq. ft.95 Wood Acres Drive, Amherst, NY 14051
MLS# B1651142Listed by: 716 REALTY GROUP WNY LLC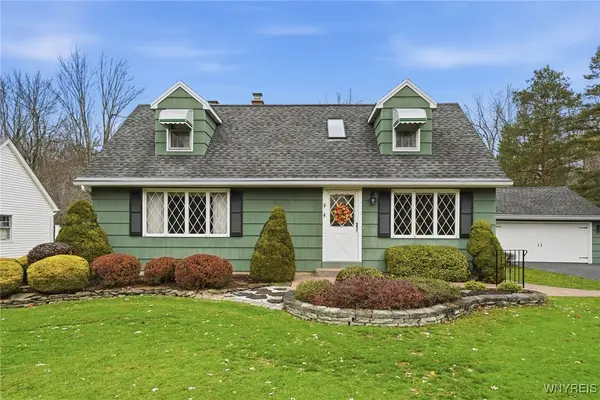 Listed by ERA$329,000Pending3 beds 3 baths1,652 sq. ft.
Listed by ERA$329,000Pending3 beds 3 baths1,652 sq. ft.2420 Dodge Road, Amherst, NY 14051
MLS# B1650794Listed by: HUNT REAL ESTATE CORPORATION
