129 San Fernando Lane, East Amherst, NY 14051
Local realty services provided by:HUNT Real Estate ERA
Listed by: carol a esposito
Office: howard hanna wny inc
MLS#:B1641054
Source:NY_GENRIS
Price summary
- Price:$529,900
- Price per sq. ft.:$231.4
About this home
Pristine 4-bedroom, 2.5-bath home, with stunning curb appeal, is situated in a sought-after neighborhood within the highly rated Williamsville school district. Upon entering, you will be welcomed by a wonderful open floor plan and beautiful natural light, soft neutral paint colors, and gleaming hardwood floors that extend throughout most of the home. The kitchen features white cabinets, an updated backsplash, granite countertops, appliances, new lighting, and under-cabinet lighting. It seamlessly connects to a spacious eating area surrounded by windows and a sliding door that leads to the private backyard. Adjacent to the kitchen is a comfortable family room, which includes a newer gas fireplace, new wall-to-wall carpeting, and a wall of beautiful windows that offer a view of the private backyard. The living room and dining room, located off the foyer, also showcase hardwood floors and attractive windows. Additionally, the first floor includes a convenient laundry room and a half bath. As you ascend to the second floor, you will find newer white oak hardwood flooring throughout. The ensuite features include a tray ceiling and a full bath with a double vanity, marble flooring, and new mirrors and light fixtures. 3 additional good-sized bedrooms, a 2nd full bath, and a linen closet complete the second floor. Many windows throughout the home feature custom blinds. Recessed lighting has also been installed throughout. Private yard with w/a newer patio overlooking the stocked pond makes for a serene setting. The seller's lot goes approximately 20 to 30 feet beyond the pond. Additionally, the property features beautiful landscaping and gardens, with the backyard gardens and juniper trees added in 2022. The sellers have replaced all the windows in the front of the house. A new sump pump with a water backup was installed in the spring of 2025, and a new hot water tank was installed in 2024. Additionally, the interior of the home was painted throughout in 2021. This solid and incredibly well-maintained home reflects true pride of ownership. Don't miss your chance to see this lovely home! Delayed negotiations. Offers due on Wednesday, Oct 8th at noon
Contact an agent
Home facts
- Year built:1994
- Listing ID #:B1641054
- Added:136 day(s) ago
- Updated:February 16, 2026 at 08:30 AM
Rooms and interior
- Bedrooms:4
- Total bathrooms:3
- Full bathrooms:2
- Half bathrooms:1
- Living area:2,290 sq. ft.
Heating and cooling
- Cooling:Central Air
- Heating:Forced Air, Gas
Structure and exterior
- Roof:Asphalt, Shingle
- Year built:1994
- Building area:2,290 sq. ft.
- Lot area:0.37 Acres
Schools
- High school:Williamsville North High
- Middle school:Casey Middle
- Elementary school:Dodge Elementary
Utilities
- Water:Connected, Public, Water Connected
- Sewer:Connected, Sewer Connected
Finances and disclosures
- Price:$529,900
- Price per sq. ft.:$231.4
- Tax amount:$9,622
New listings near 129 San Fernando Lane
- New
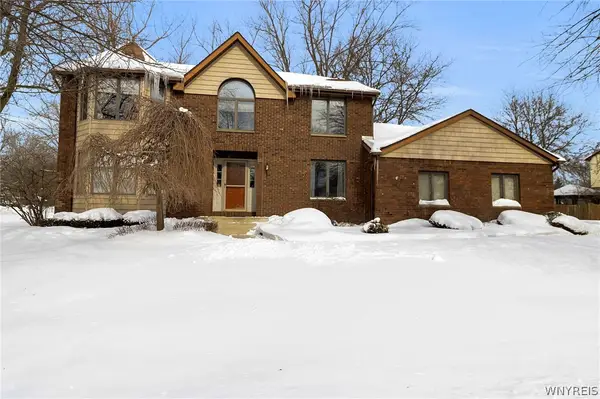 $549,900Active4 beds 3 baths2,390 sq. ft.
$549,900Active4 beds 3 baths2,390 sq. ft.179 Quail Hollow Lane, East Amherst, NY 14051
MLS# B1660778Listed by: HOWARD HANNA WNY INC - New
 $359,900Active3 beds 3 baths2,036 sq. ft.
$359,900Active3 beds 3 baths2,036 sq. ft.193 Breezewood Common, Amherst, NY 14051
MLS# B1661981Listed by: KELLER WILLIAMS REALTY WNY - New
 $499,900Active4 beds 3 baths2,275 sq. ft.
$499,900Active4 beds 3 baths2,275 sq. ft.111 Brenridge, East Amherst, NY 14051
MLS# B1661428Listed by: MJ PETERSON REAL ESTATE INC. - New
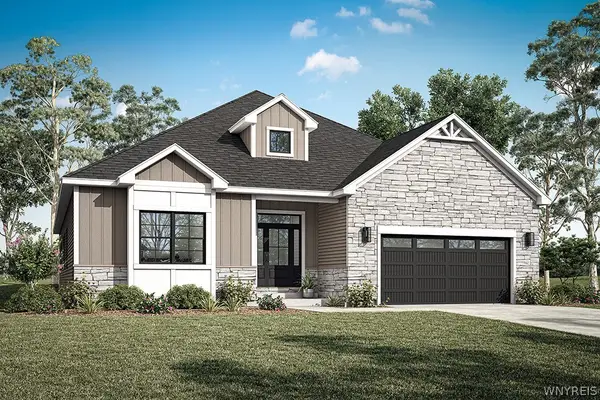 $839,900Active3 beds 2 baths2,288 sq. ft.
$839,900Active3 beds 2 baths2,288 sq. ft.32 River Oak Lane, East Amherst, NY 14051
MLS# B1661291Listed by: NATALE BUILDING CORP  $199,900Active4 beds 1 baths2,160 sq. ft.
$199,900Active4 beds 1 baths2,160 sq. ft.8470 Lapp Road, Clarence Center, NY 14032
MLS# B1660089Listed by: S.A.W. COMMISSION CUTTERS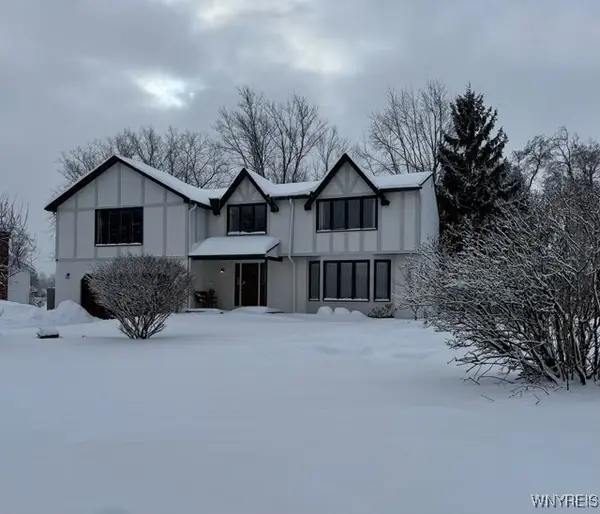 $739,900Active6 beds 4 baths2,859 sq. ft.
$739,900Active6 beds 4 baths2,859 sq. ft.8313 West Point Drive, East Amherst, NY 14051
MLS# B1660187Listed by: CENTURY 21 NORTH EAST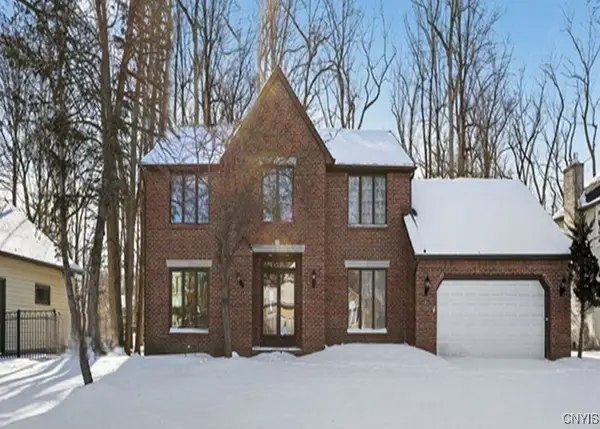 $392,200Pending4 beds 3 baths2,980 sq. ft.
$392,200Pending4 beds 3 baths2,980 sq. ft.39 Chicory Lane, East Amherst, NY 14051
MLS# S1660238Listed by: REALHOME SERVICES & SOLUTIONS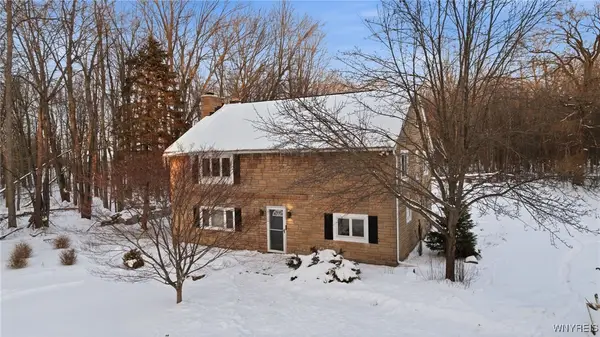 $350,000Pending4 beds 2 baths2,072 sq. ft.
$350,000Pending4 beds 2 baths2,072 sq. ft.3865 Millersport Highway, Getzville, NY 14068
MLS# B1659821Listed by: HOWARD HANNA WNY INC.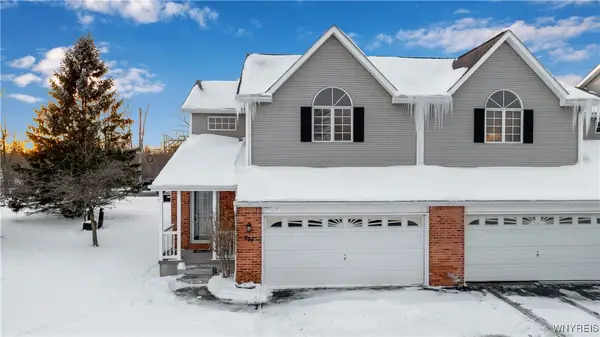 $295,000Pending2 beds 3 baths1,560 sq. ft.
$295,000Pending2 beds 3 baths1,560 sq. ft.701 Forest Edge Drive, East Amherst, NY 14051
MLS# B1659689Listed by: HOWARD HANNA WNY INC.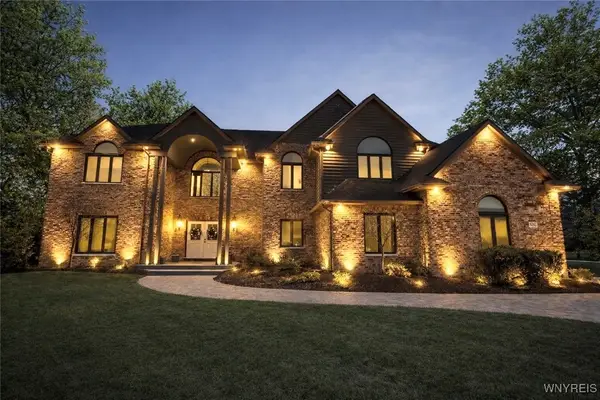 $800,000Pending4 beds 5 baths4,507 sq. ft.
$800,000Pending4 beds 5 baths4,507 sq. ft.8261 Walnut Creek Lane, East Amherst, NY 14051
MLS# B1659592Listed by: KELLER WILLIAMS REALTY WNY

