32 River Oak Lane, East Amherst, NY 14051
Local realty services provided by:HUNT Real Estate ERA
32 River Oak Lane,East Amherst, NY 14051
$839,900
- 3 Beds
- 2 Baths
- 2,288 sq. ft.
- Single family
- Active
Listed by: angelo s natale
Office: natale building corp
MLS#:B1651691
Source:NY_GENRIS
Price summary
- Price:$839,900
- Price per sq. ft.:$367.09
- Monthly HOA dues:$256
About this home
Patio Homes at Miller's Crossing now selling! Beautiful new built Patio Homes with Condo status for reduced property taxes. HOA covers landscaping and snow plowing. Upon entering the Monaco floorplan, you’re welcomed by a foyer offering a preview of the entire home’s open layout. The journey begins at the front of the house, where the first bedroom is situated and connected to a full bathroom. Moving along the hallway, the subsequent room serves as the second bedroom, also adjoining the main bathroom. Continuing down the hallway leads to the private, luxury primary suite. This suite boasts a generously sized bedroom, a large walk-in closet, and a luxury primary bathroom. Adjacent to the primary suite lies the great room, seamlessly linked to the kitchen and dinette area creating a wonderful open floorplan. The stunning chef's kitchen with space for an oversized island leads to the laundry room, mudroom and huge pantry, providing access to the 2 car garage. There are many options to choose from in this popular Natale design! A sunroom and covered porch can be added to the first floor. There is also the opportunity to add a second floor loft or 4th bedroom & bath- whatever you need to make this your dream home! Other floorplan options are available on this homesite. This home is To-Be-Built.
Contact an agent
Home facts
- Year built:2026
- Listing ID #:B1651691
- Added:203 day(s) ago
- Updated:January 05, 2026 at 04:41 PM
Rooms and interior
- Bedrooms:3
- Total bathrooms:2
- Full bathrooms:2
- Living area:2,288 sq. ft.
Heating and cooling
- Cooling:Central Air
- Heating:Forced Air, Gas
Structure and exterior
- Roof:Asphalt
- Year built:2026
- Building area:2,288 sq. ft.
Schools
- High school:Williamsville North High
- Middle school:Casey Middle
- Elementary school:Dodge Elementary
Utilities
- Water:Connected, Public, Water Connected
- Sewer:Connected, Sewer Connected
Finances and disclosures
- Price:$839,900
- Price per sq. ft.:$367.09
New listings near 32 River Oak Lane
- New
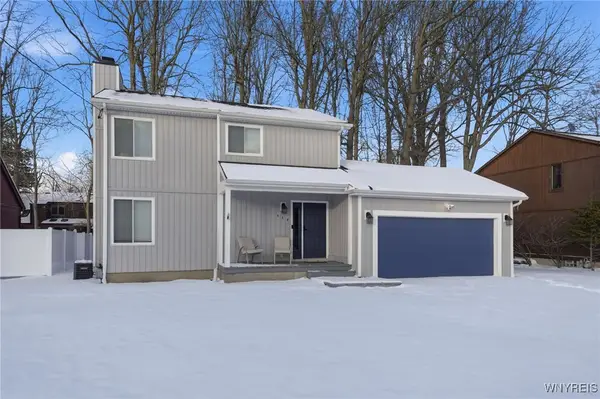 $340,000Active3 beds 2 baths1,362 sq. ft.
$340,000Active3 beds 2 baths1,362 sq. ft.858 Klein Road, Buffalo, NY 14221
MLS# B1656124Listed by: HOWARD HANNA WNY INC. - New
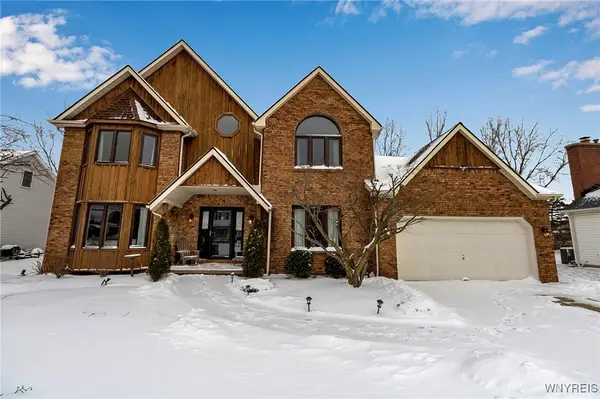 $549,900Active4 beds 3 baths3,020 sq. ft.
$549,900Active4 beds 3 baths3,020 sq. ft.4 Summershade Court, East Amherst, NY 14051
MLS# B1656206Listed by: SUPERLATIVE REAL ESTATE, INC. 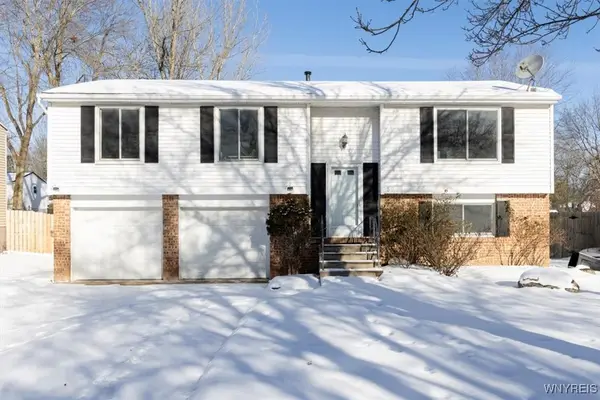 $329,900Pending3 beds 3 baths1,739 sq. ft.
$329,900Pending3 beds 3 baths1,739 sq. ft.39 Greengage Circle, East Amherst, NY 14051
MLS# B1655669Listed by: KELLER WILLIAMS REALTY WNY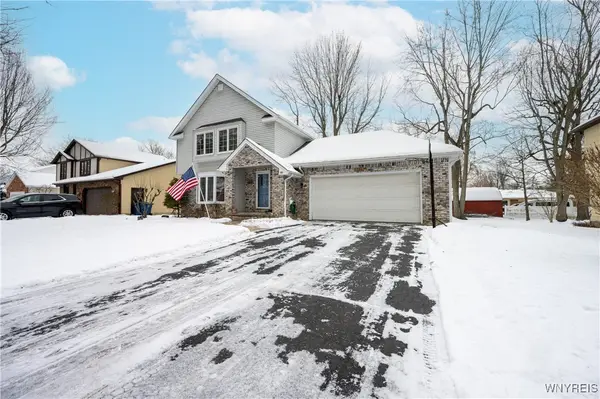 $439,900Active3 beds 3 baths2,039 sq. ft.
$439,900Active3 beds 3 baths2,039 sq. ft.386 Old Oak Post Road, East Amherst, NY 14051
MLS# B1655202Listed by: WNY METRO ROBERTS REALTY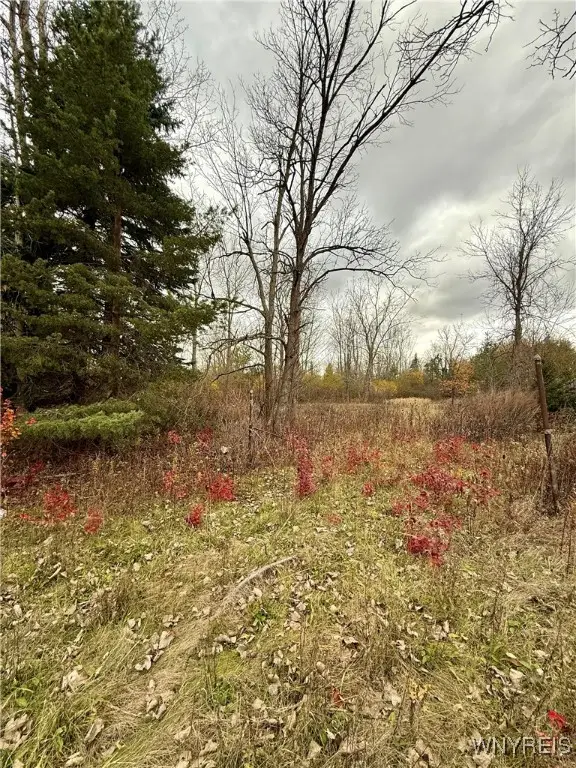 $150,000Active0.76 Acres
$150,000Active0.76 Acres4300 N French Road, Amherst, NY 14051
MLS# B1652170Listed by: BUFFALO RESIDENTIAL LLC.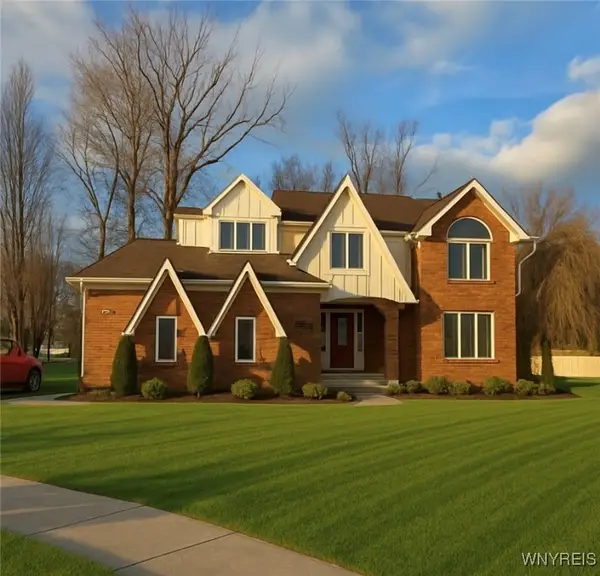 $619,900Active3 beds 3 baths2,408 sq. ft.
$619,900Active3 beds 3 baths2,408 sq. ft.400 Tiburon Lane, East Amherst, NY 14051
MLS# B1654771Listed by: TOWNE HOUSING REAL ESTATE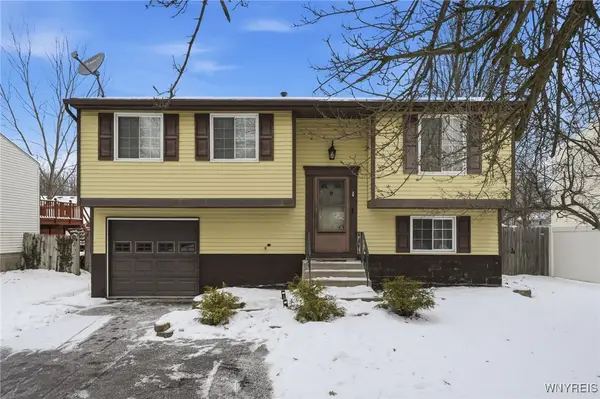 $265,000Pending3 beds 2 baths1,308 sq. ft.
$265,000Pending3 beds 2 baths1,308 sq. ft.31 Greengage Circle, East Amherst, NY 14051
MLS# B1654287Listed by: KELLER WILLIAMS REALTY WNY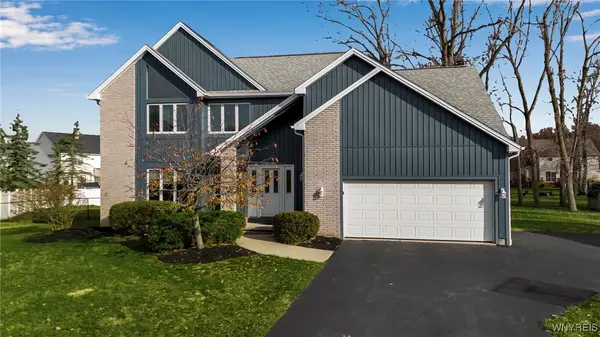 Listed by ERA$499,900Pending4 beds 3 baths2,330 sq. ft.
Listed by ERA$499,900Pending4 beds 3 baths2,330 sq. ft.153 Mill Valley Ct, Amherst, NY 14051
MLS# B1653237Listed by: HUNT REAL ESTATE CORPORATION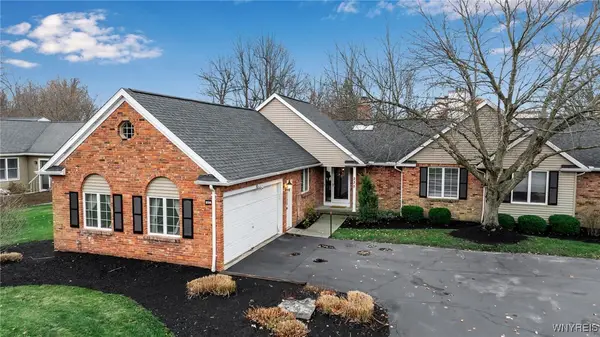 Listed by ERA$399,900Pending3 beds 2 baths1,696 sq. ft.
Listed by ERA$399,900Pending3 beds 2 baths1,696 sq. ft.235 Old Oak Post Road, East Amherst, NY 14051
MLS# B1653048Listed by: HUNT REAL ESTATE CORPORATION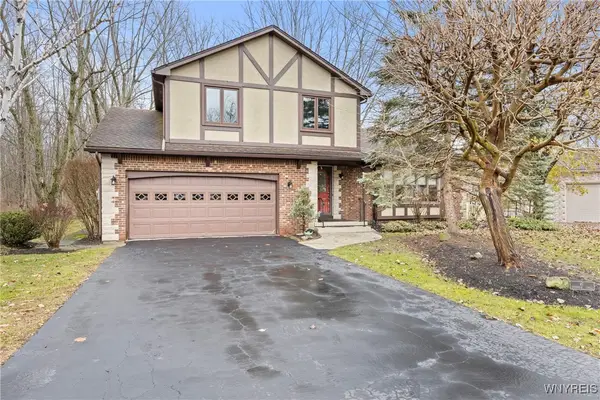 $369,000Pending3 beds 2 baths1,969 sq. ft.
$369,000Pending3 beds 2 baths1,969 sq. ft.47 Inverness Circle, Amherst, NY 14051
MLS# B1652841Listed by: EXP REALTY
