4 Streamsong Court, East Amherst, NY 14051
Local realty services provided by:HUNT Real Estate ERA
4 Streamsong Court,East Amherst, NY 14051
$989,900
- 4 Beds
- 4 Baths
- 3,081 sq. ft.
- Single family
- Active
Upcoming open houses
- Sat, Feb 1410:00 am - 05:00 pm
- Sun, Feb 1510:00 am - 05:00 pm
- Mon, Feb 1610:00 am - 05:00 pm
- Tue, Feb 1710:00 am - 05:00 pm
- Wed, Feb 1810:00 am - 05:00 pm
- Sat, Feb 2110:00 am - 05:00 pm
- Sun, Feb 2210:00 am - 05:00 pm
Listed by: angelo s natale
Office: natale building corp
MLS#:B1650533
Source:NY_GENRIS
Price summary
- Price:$989,900
- Price per sq. ft.:$321.29
About this home
MODEL HOME FOR SALE! Available for quick move-in! Ask us about the amazing incentive choices on this home including FREE FURNITURE! Upon entering the Kenwood, you’ll be welcomed by a grand two-story foyer that is open to the office featuring a roomy closet and a half bathroom next to it. On the other side of the foyer, you will find the dining/flex room complemented by a butler’s pantry that seamlessly connects to the open concept kitchen, dinette, sunroom with cathedral ceiling and the great room with a stunning accent wall. Adjacent to the kitchen is the mudroom with a convenient walk-in pantry and laundry room. This area also provides access to the garage. The second level of this home features a balcony that overlooks the open foyer below. The primary bedroom is connected to a generously sized walk-in closet and the luxurious primary bathroom. Additionally, this floor boasts three more bedrooms, each with their own ample closet space. Exterior photo reflects elevation upgrades. Features many luxurious selections throughout. Purchase this beautiful home today or choose from many other floorplans to build in Miller's Crossing! Homesites are now available in 2 new phases!
Contact an agent
Home facts
- Year built:2023
- Listing ID #:B1650533
- Added:563 day(s) ago
- Updated:February 12, 2026 at 03:41 PM
Rooms and interior
- Bedrooms:4
- Total bathrooms:4
- Full bathrooms:3
- Half bathrooms:1
- Living area:3,081 sq. ft.
Heating and cooling
- Cooling:Central Air
- Heating:Forced Air, Gas
Structure and exterior
- Roof:Asphalt
- Year built:2023
- Building area:3,081 sq. ft.
Schools
- High school:Williamsville North High
- Middle school:Casey Middle
- Elementary school:Dodge Elementary
Utilities
- Water:Connected, Public, Water Connected
- Sewer:Connected, Sewer Connected
Finances and disclosures
- Price:$989,900
- Price per sq. ft.:$321.29
New listings near 4 Streamsong Court
- New
 $499,900Active4 beds 3 baths2,275 sq. ft.
$499,900Active4 beds 3 baths2,275 sq. ft.111 Brenridge, East Amherst, NY 14051
MLS# B1661428Listed by: MJ PETERSON REAL ESTATE INC. - New
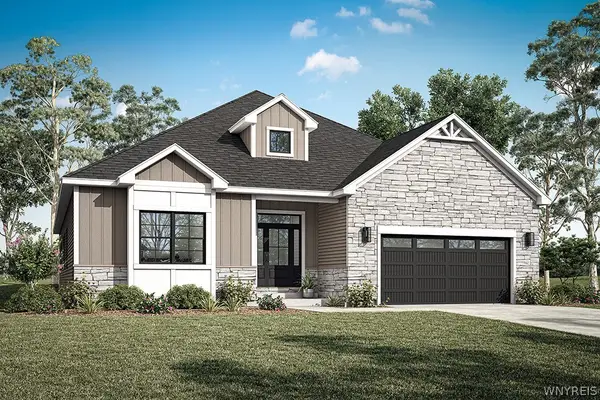 $839,900Active3 beds 2 baths2,288 sq. ft.
$839,900Active3 beds 2 baths2,288 sq. ft.32 River Oak Lane, East Amherst, NY 14051
MLS# B1661291Listed by: NATALE BUILDING CORP - New
 $199,900Active4 beds 1 baths2,160 sq. ft.
$199,900Active4 beds 1 baths2,160 sq. ft.8470 Lapp Road, Clarence Center, NY 14032
MLS# B1660089Listed by: S.A.W. COMMISSION CUTTERS 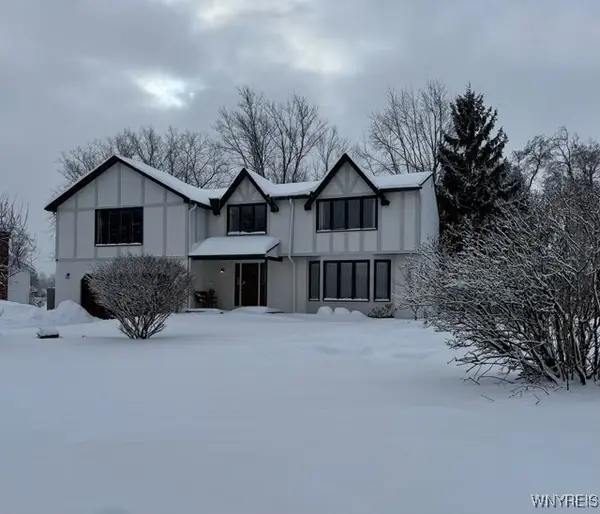 $739,900Active6 beds 4 baths2,859 sq. ft.
$739,900Active6 beds 4 baths2,859 sq. ft.8313 West Point Drive, East Amherst, NY 14051
MLS# B1660187Listed by: CENTURY 21 NORTH EAST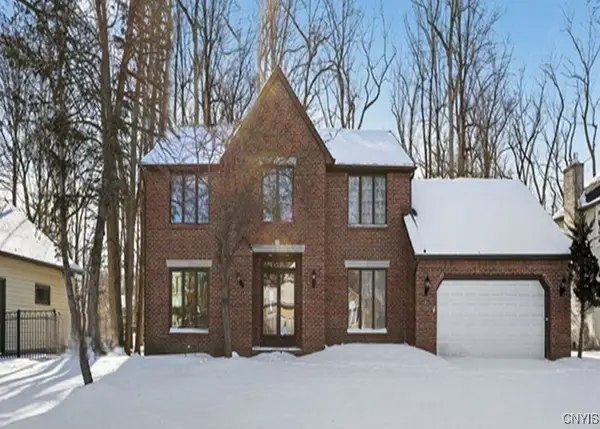 $392,200Pending4 beds 3 baths2,980 sq. ft.
$392,200Pending4 beds 3 baths2,980 sq. ft.39 Chicory Lane, East Amherst, NY 14051
MLS# S1660238Listed by: REALHOME SERVICES & SOLUTIONS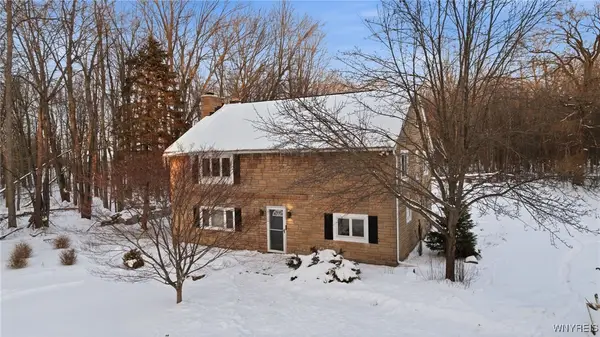 $350,000Pending4 beds 2 baths2,072 sq. ft.
$350,000Pending4 beds 2 baths2,072 sq. ft.3865 Millersport Highway, Getzville, NY 14068
MLS# B1659821Listed by: HOWARD HANNA WNY INC.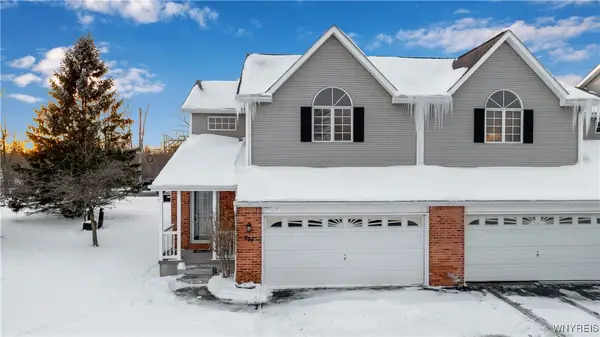 $295,000Active2 beds 3 baths1,560 sq. ft.
$295,000Active2 beds 3 baths1,560 sq. ft.701 Forest Edge Drive, East Amherst, NY 14051
MLS# B1659689Listed by: HOWARD HANNA WNY INC.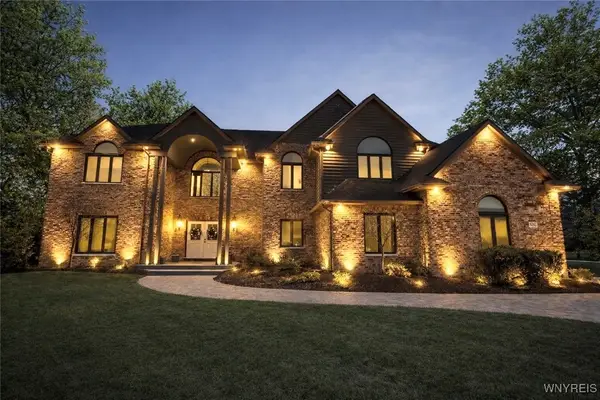 $800,000Pending4 beds 5 baths4,507 sq. ft.
$800,000Pending4 beds 5 baths4,507 sq. ft.8261 Walnut Creek Lane, East Amherst, NY 14051
MLS# B1659592Listed by: KELLER WILLIAMS REALTY WNY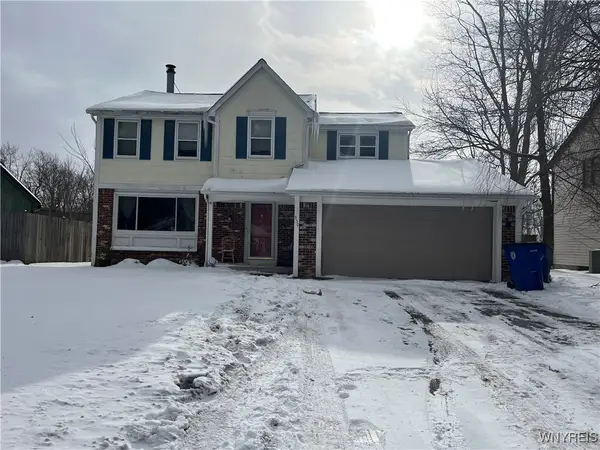 $399,999Active4 beds 3 baths1,824 sq. ft.
$399,999Active4 beds 3 baths1,824 sq. ft.350 Bramblewood Lane, Amherst, NY 14051
MLS# B1659518Listed by: MJ PETERSON REAL ESTATE INC.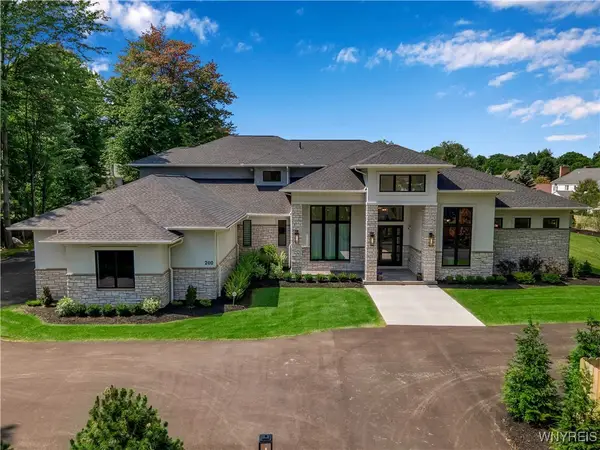 $4,000,000Active6 beds 8 baths8,776 sq. ft.
$4,000,000Active6 beds 8 baths8,776 sq. ft.200 Paradise Road, East Amherst, NY 14051
MLS# B1658876Listed by: 716 REALTY GROUP WNY LLC

