43 Ashbury Court, East Amherst, NY 14051
Local realty services provided by:ERA Team VP Real Estate
43 Ashbury Court,East Amherst, NY 14051
$399,999
- 2 Beds
- 2 Baths
- 1,612 sq. ft.
- Single family
- Pending
Listed by: lori b teibel
Office: remax north
MLS#:B1626871
Source:NY_GENRIS
Price summary
- Price:$399,999
- Price per sq. ft.:$248.14
- Monthly HOA dues:$231.67
About this home
This is the Ranch you've been looking for! Perfectly maintained 2 bed / 2 full bath ranch patio home w/ condo status and reduced taxes. Serene private cul de sac lot in Casey Commons. Gracious foyer welcomes you into a light bright floorplan. Formal dining room features transom windows and a raised box ceiling. The large living room with plush wall-to-wall carpeting and cozy woodburning fireplace is a perfect spot to relax and entertain friends. Double French doors lead to a lovely den / sunroom with 2 walls of windows bringing in lots of natural light. The bedroom wing features an En Suite primary bedroom with
an ample walk - in closet. Eat - in kitchen with under cabinet lighting has an Atrium door with access
to a tranquil covered porch that leads to an expansive deck overlooking a private park - like yard. The first floor laundry is off the attached 2 car garage that comes with an optional ramp. Upgrades include: Generator '24, Furnace & A/C '20, Architectural roof (full tear off)'11, HWT '18. Sold As Is
Contact an agent
Home facts
- Year built:1998
- Listing ID #:B1626871
- Added:197 day(s) ago
- Updated:November 08, 2025 at 08:26 AM
Rooms and interior
- Bedrooms:2
- Total bathrooms:2
- Full bathrooms:2
- Living area:1,612 sq. ft.
Heating and cooling
- Cooling:Central Air
- Heating:Forced Air, Gas
Structure and exterior
- Roof:Asphalt
- Year built:1998
- Building area:1,612 sq. ft.
- Lot area:0.24 Acres
Schools
- High school:Williamsville North High
- Middle school:Casey Middle
- Elementary school:Dodge Elementary
Utilities
- Water:Connected, Public, Water Connected
- Sewer:Connected, Sewer Connected
Finances and disclosures
- Price:$399,999
- Price per sq. ft.:$248.14
- Tax amount:$4,501
New listings near 43 Ashbury Court
- New
 $499,900Active4 beds 3 baths2,275 sq. ft.
$499,900Active4 beds 3 baths2,275 sq. ft.111 Brenridge, East Amherst, NY 14051
MLS# B1661428Listed by: MJ PETERSON REAL ESTATE INC. - New
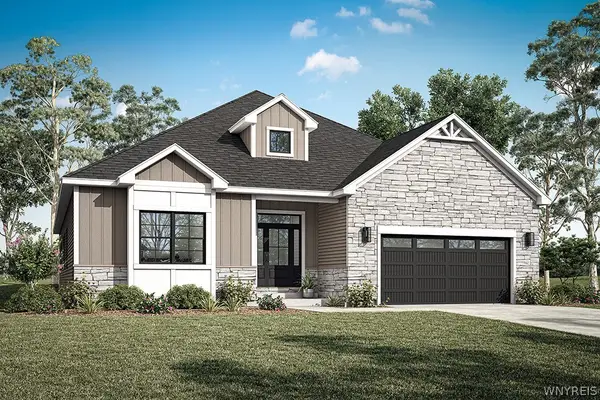 $839,900Active3 beds 2 baths2,288 sq. ft.
$839,900Active3 beds 2 baths2,288 sq. ft.32 River Oak Lane, East Amherst, NY 14051
MLS# B1661291Listed by: NATALE BUILDING CORP - New
 $199,900Active4 beds 1 baths2,160 sq. ft.
$199,900Active4 beds 1 baths2,160 sq. ft.8470 Lapp Road, Clarence Center, NY 14032
MLS# B1660089Listed by: S.A.W. COMMISSION CUTTERS 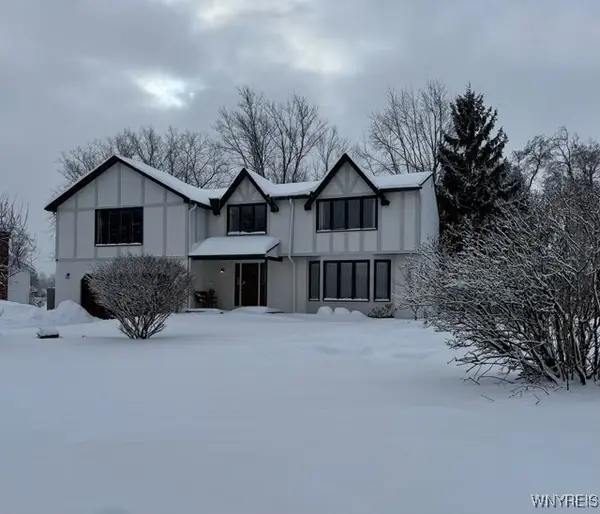 $739,900Active6 beds 4 baths2,859 sq. ft.
$739,900Active6 beds 4 baths2,859 sq. ft.8313 West Point Drive, East Amherst, NY 14051
MLS# B1660187Listed by: CENTURY 21 NORTH EAST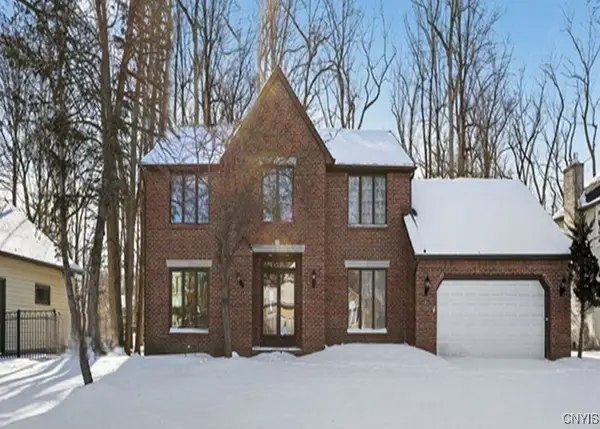 $392,200Pending4 beds 3 baths2,980 sq. ft.
$392,200Pending4 beds 3 baths2,980 sq. ft.39 Chicory Lane, East Amherst, NY 14051
MLS# S1660238Listed by: REALHOME SERVICES & SOLUTIONS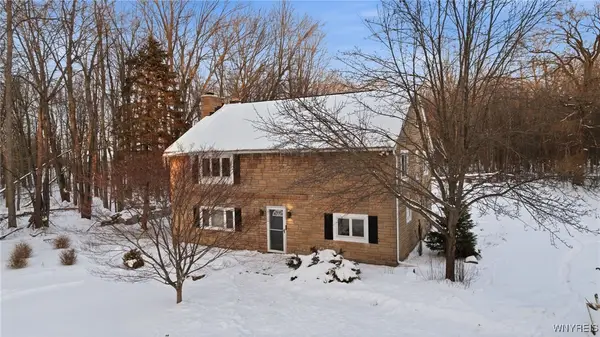 $350,000Pending4 beds 2 baths2,072 sq. ft.
$350,000Pending4 beds 2 baths2,072 sq. ft.3865 Millersport Highway, Getzville, NY 14068
MLS# B1659821Listed by: HOWARD HANNA WNY INC.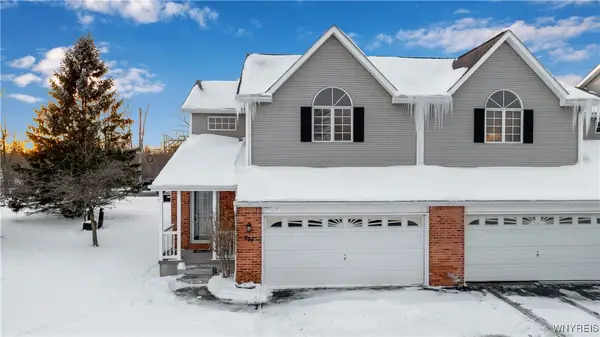 $295,000Active2 beds 3 baths1,560 sq. ft.
$295,000Active2 beds 3 baths1,560 sq. ft.701 Forest Edge Drive, East Amherst, NY 14051
MLS# B1659689Listed by: HOWARD HANNA WNY INC.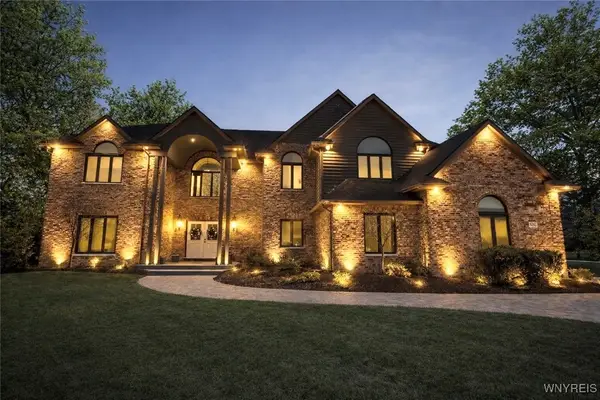 $800,000Pending4 beds 5 baths4,507 sq. ft.
$800,000Pending4 beds 5 baths4,507 sq. ft.8261 Walnut Creek Lane, East Amherst, NY 14051
MLS# B1659592Listed by: KELLER WILLIAMS REALTY WNY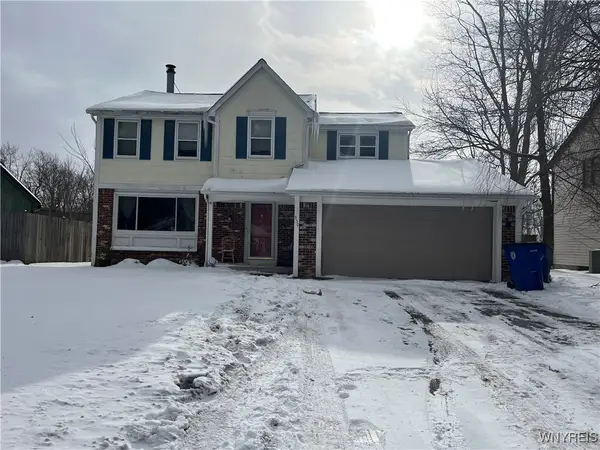 $399,999Active4 beds 3 baths1,824 sq. ft.
$399,999Active4 beds 3 baths1,824 sq. ft.350 Bramblewood Lane, Amherst, NY 14051
MLS# B1659518Listed by: MJ PETERSON REAL ESTATE INC.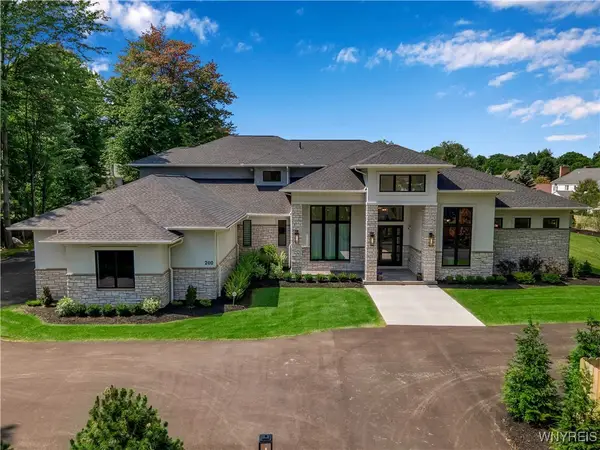 $4,000,000Active6 beds 8 baths8,776 sq. ft.
$4,000,000Active6 beds 8 baths8,776 sq. ft.200 Paradise Road, East Amherst, NY 14051
MLS# B1658876Listed by: 716 REALTY GROUP WNY LLC

