44 French Oaks Lane, East Amherst, NY 14051
Local realty services provided by:ERA Team VP Real Estate
44 French Oaks Lane,East Amherst, NY 14051
$420,000
- 2 Beds
- 3 Baths
- 1,332 sq. ft.
- Single family
- Pending
Listed by: colette e sikorski, marie e mancuso
Office: howard hanna wny inc.
MLS#:B1622454
Source:NY_GENRIS
Price summary
- Price:$420,000
- Price per sq. ft.:$315.32
- Monthly HOA dues:$280
About this home
This property is located in the French Oaks patio home community, built by Marrano, with a backyard facing a pond and fountain. The patio home has an open floor plan with vaulted ceilings. The foyer features hardwood floors that extend to the kitchen, which includes a bay window eating area, granite counters, numerous cabinets, hardwood floors, and recessed lighting. The dining room and living room are combined and include a gas fireplace with mantel . Arched windows and doors open to a stamped concrete patio with a Kohler awning and landscaped gardens. The primary bedroom includes a full bath and walk-in closet. The second bedroom is adjacent to a full bath. There is a first-floor laundry area. The finished basement has 8-foot ceilings, an egress window, a large living space, a kitchen, and a full bathroom with closet, along with additional storage space. Features include a whole house generator, smart thermostat, and alarm system. Pets are permitted (up to two dogs under 30 pounds at maturity or two cats). Condo taxes apply. All appliances are included and sold “as is.” The HOA fee is $280 per month and covers common area maintenance, lawn care, snow removal, trash, and water. Showings begin Wednesday, July 16th at 1pm. On the directions of the Sellers all offers are Due on Sunday July 20th at 11am. No escalation clauses, or love letters. Highest and best. Thank you.
Contact an agent
Home facts
- Year built:2004
- Listing ID #:B1622454
- Added:216 day(s) ago
- Updated:February 16, 2026 at 08:30 AM
Rooms and interior
- Bedrooms:2
- Total bathrooms:3
- Full bathrooms:3
- Living area:1,332 sq. ft.
Heating and cooling
- Cooling:Central Air
- Heating:Forced Air, Gas
Structure and exterior
- Roof:Asphalt
- Year built:2004
- Building area:1,332 sq. ft.
- Lot area:0.17 Acres
Utilities
- Water:Connected, Public, Water Connected
- Sewer:Connected, Sewer Connected
Finances and disclosures
- Price:$420,000
- Price per sq. ft.:$315.32
- Tax amount:$5,239
New listings near 44 French Oaks Lane
- New
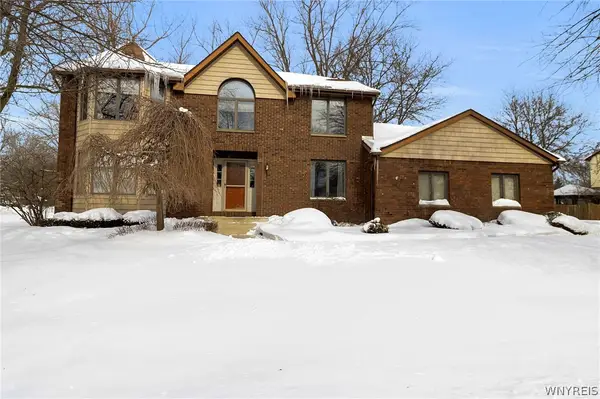 $549,900Active4 beds 3 baths2,390 sq. ft.
$549,900Active4 beds 3 baths2,390 sq. ft.179 Quail Hollow Lane, East Amherst, NY 14051
MLS# B1660778Listed by: HOWARD HANNA WNY INC - New
 $359,900Active3 beds 3 baths2,036 sq. ft.
$359,900Active3 beds 3 baths2,036 sq. ft.193 Breezewood Common, Amherst, NY 14051
MLS# B1661981Listed by: KELLER WILLIAMS REALTY WNY - New
 $499,900Active4 beds 3 baths2,275 sq. ft.
$499,900Active4 beds 3 baths2,275 sq. ft.111 Brenridge, East Amherst, NY 14051
MLS# B1661428Listed by: MJ PETERSON REAL ESTATE INC. - New
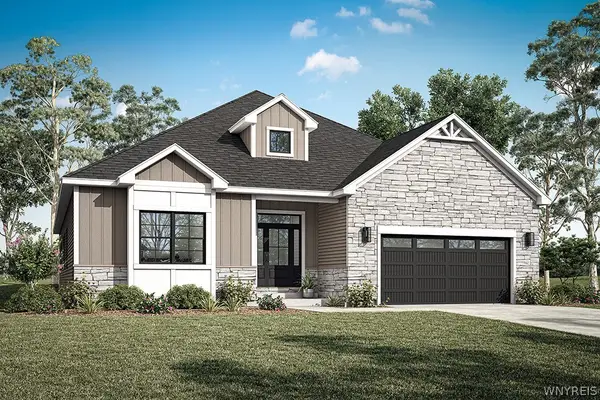 $839,900Active3 beds 2 baths2,288 sq. ft.
$839,900Active3 beds 2 baths2,288 sq. ft.32 River Oak Lane, East Amherst, NY 14051
MLS# B1661291Listed by: NATALE BUILDING CORP  $199,900Active4 beds 1 baths2,160 sq. ft.
$199,900Active4 beds 1 baths2,160 sq. ft.8470 Lapp Road, Clarence Center, NY 14032
MLS# B1660089Listed by: S.A.W. COMMISSION CUTTERS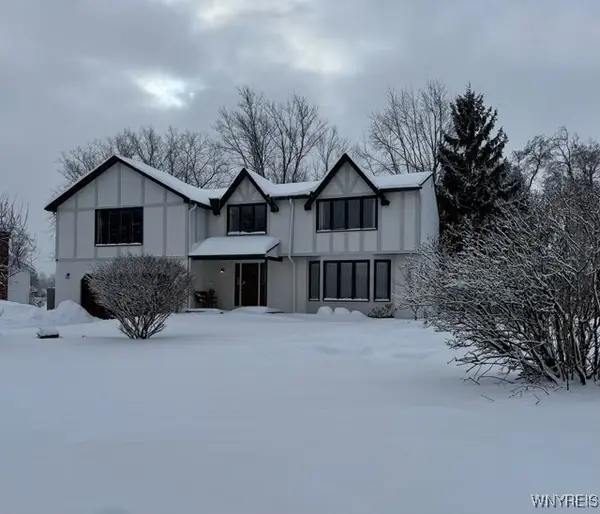 $739,900Active6 beds 4 baths2,859 sq. ft.
$739,900Active6 beds 4 baths2,859 sq. ft.8313 West Point Drive, East Amherst, NY 14051
MLS# B1660187Listed by: CENTURY 21 NORTH EAST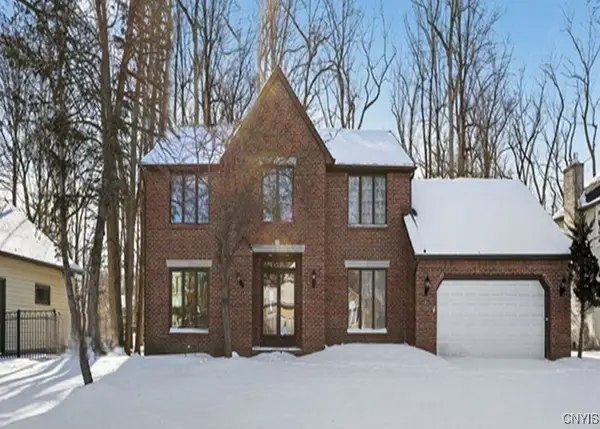 $392,200Pending4 beds 3 baths2,980 sq. ft.
$392,200Pending4 beds 3 baths2,980 sq. ft.39 Chicory Lane, East Amherst, NY 14051
MLS# S1660238Listed by: REALHOME SERVICES & SOLUTIONS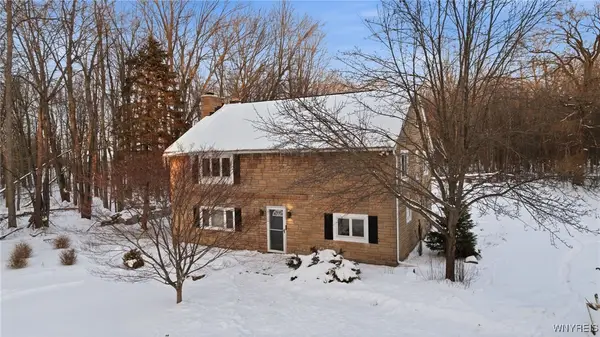 $350,000Pending4 beds 2 baths2,072 sq. ft.
$350,000Pending4 beds 2 baths2,072 sq. ft.3865 Millersport Highway, Getzville, NY 14068
MLS# B1659821Listed by: HOWARD HANNA WNY INC.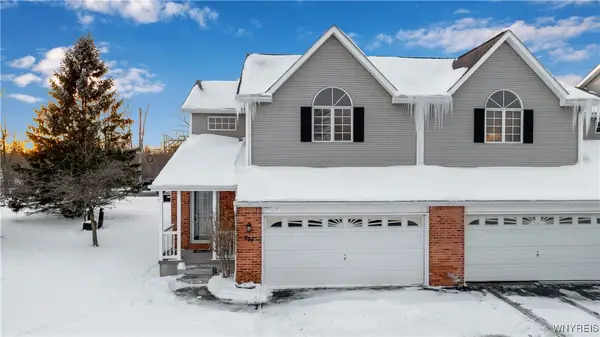 $295,000Pending2 beds 3 baths1,560 sq. ft.
$295,000Pending2 beds 3 baths1,560 sq. ft.701 Forest Edge Drive, East Amherst, NY 14051
MLS# B1659689Listed by: HOWARD HANNA WNY INC.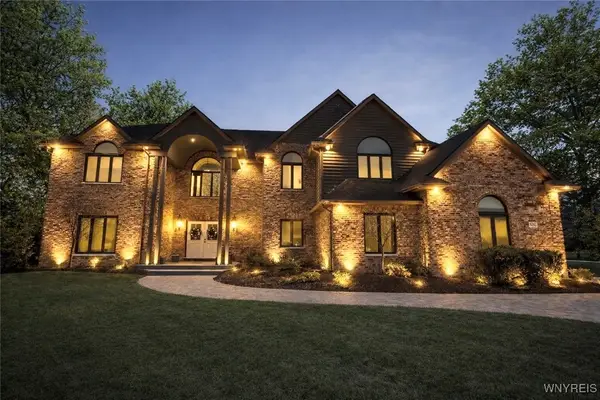 $800,000Pending4 beds 5 baths4,507 sq. ft.
$800,000Pending4 beds 5 baths4,507 sq. ft.8261 Walnut Creek Lane, East Amherst, NY 14051
MLS# B1659592Listed by: KELLER WILLIAMS REALTY WNY

