50 Fennec Lane, East Amherst, NY 14051
Local realty services provided by:ERA Team VP Real Estate
Listed by: suzanne sutcliffe
Office: serota real estate llc.
MLS#:B1645880
Source:NY_GENRIS
Price summary
- Price:$689,000
- Price per sq. ft.:$253.87
About this home
Experience well-appointed living at 50 Fennec Lane, nestled in a desirable neighborhood! This impeccably maintained 4 bedroom, 3.5-bath home offers hardwood floors, a grand foyer, and a bright spacious four-season sunroom leading to an expansive maintenance free deck- perfect for entertaining or quiet relaxation. Enjoy the warmth of two fireplaces, a wet bar and a partially finished basement. The fully fenced yard features beautiful landscaping, a sprinkler system and invisible fencing in both back and front. Recent updates include kitchen/appliances with custom Candlelight Cabinetry (2020), complete tear-off roof (2023), first-floor windows/sky lights (2025). second floor windows (2020), and many more improvements throughout. Don't miss the opportunity to experience this stunning home in-person-come discover all it has to offer!
Contact an agent
Home facts
- Year built:1973
- Listing ID #:B1645880
- Added:59 day(s) ago
- Updated:December 19, 2025 at 08:31 AM
Rooms and interior
- Bedrooms:4
- Total bathrooms:4
- Full bathrooms:3
- Half bathrooms:1
- Living area:2,714 sq. ft.
Heating and cooling
- Cooling:Central Air
- Heating:Forced Air, Gas
Structure and exterior
- Roof:Asphalt, Shingle
- Year built:1973
- Building area:2,714 sq. ft.
- Lot area:0.4 Acres
Schools
- High school:Williamsville East High
- Middle school:Transit Middle
- Elementary school:Maple East Elementary
Utilities
- Water:Connected, Public, Water Connected
- Sewer:Connected, Sewer Connected
Finances and disclosures
- Price:$689,000
- Price per sq. ft.:$253.87
- Tax amount:$9,327
New listings near 50 Fennec Lane
- New
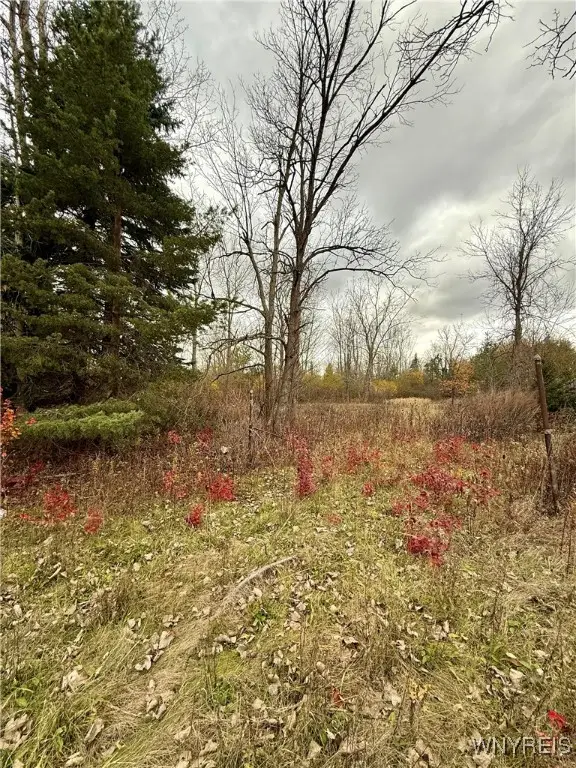 $150,000Active0.76 Acres
$150,000Active0.76 Acres4300 N French Road, Amherst, NY 14051
MLS# B1652170Listed by: BUFFALO RESIDENTIAL LLC. - New
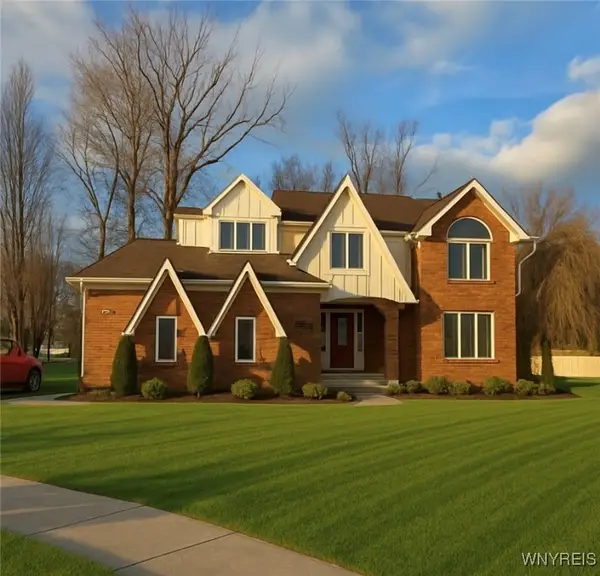 $619,900Active3 beds 3 baths2,408 sq. ft.
$619,900Active3 beds 3 baths2,408 sq. ft.400 Tiburon Lane, East Amherst, NY 14051
MLS# B1654771Listed by: TOWNE HOUSING REAL ESTATE - New
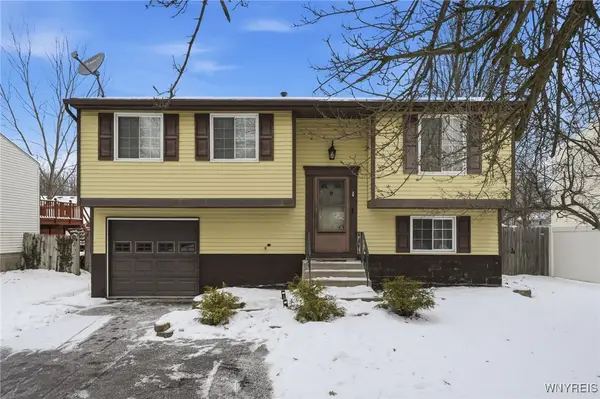 $265,000Active3 beds 2 baths1,308 sq. ft.
$265,000Active3 beds 2 baths1,308 sq. ft.31 Greengage Circle, East Amherst, NY 14051
MLS# B1654287Listed by: KELLER WILLIAMS REALTY WNY 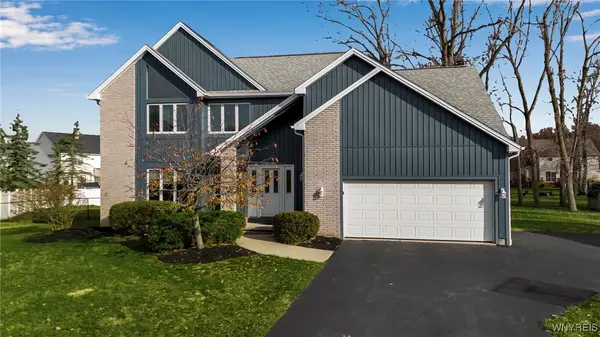 Listed by ERA$499,900Pending4 beds 3 baths2,330 sq. ft.
Listed by ERA$499,900Pending4 beds 3 baths2,330 sq. ft.153 Mill Valley Ct, Amherst, NY 14051
MLS# B1653237Listed by: HUNT REAL ESTATE CORPORATION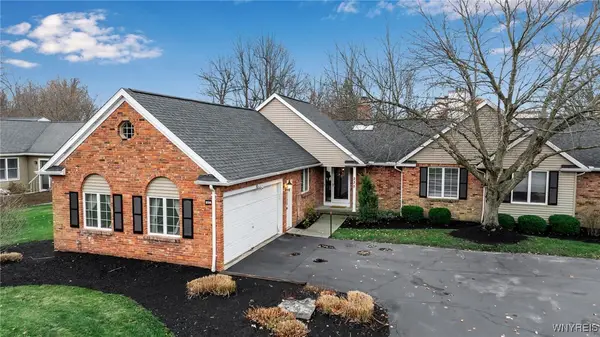 Listed by ERA$399,900Pending3 beds 2 baths1,696 sq. ft.
Listed by ERA$399,900Pending3 beds 2 baths1,696 sq. ft.235 Old Oak Post Road, East Amherst, NY 14051
MLS# B1653048Listed by: HUNT REAL ESTATE CORPORATION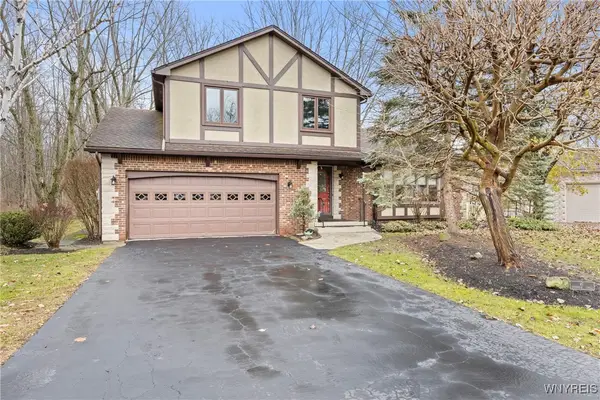 $369,000Pending3 beds 2 baths1,969 sq. ft.
$369,000Pending3 beds 2 baths1,969 sq. ft.47 Inverness Circle, Amherst, NY 14051
MLS# B1652841Listed by: EXP REALTY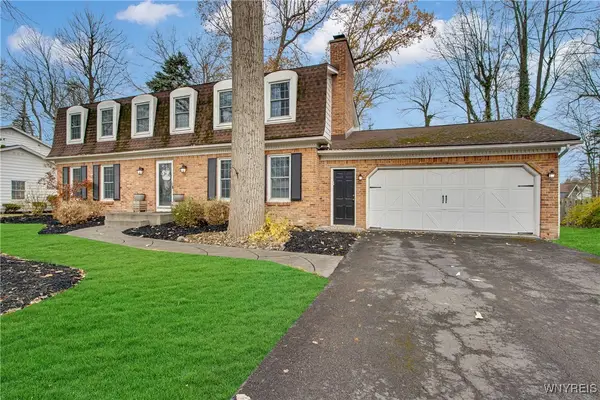 $524,900Pending4 beds 3 baths3,012 sq. ft.
$524,900Pending4 beds 3 baths3,012 sq. ft.95 Wood Acres Drive, Amherst, NY 14051
MLS# B1651142Listed by: 716 REALTY GROUP WNY LLC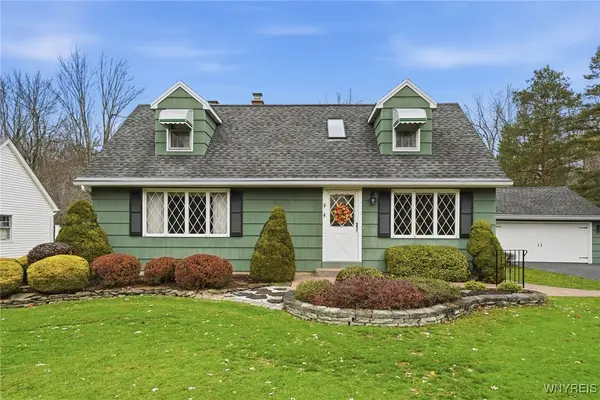 Listed by ERA$329,000Pending3 beds 3 baths1,652 sq. ft.
Listed by ERA$329,000Pending3 beds 3 baths1,652 sq. ft.2420 Dodge Road, Amherst, NY 14051
MLS# B1650794Listed by: HUNT REAL ESTATE CORPORATION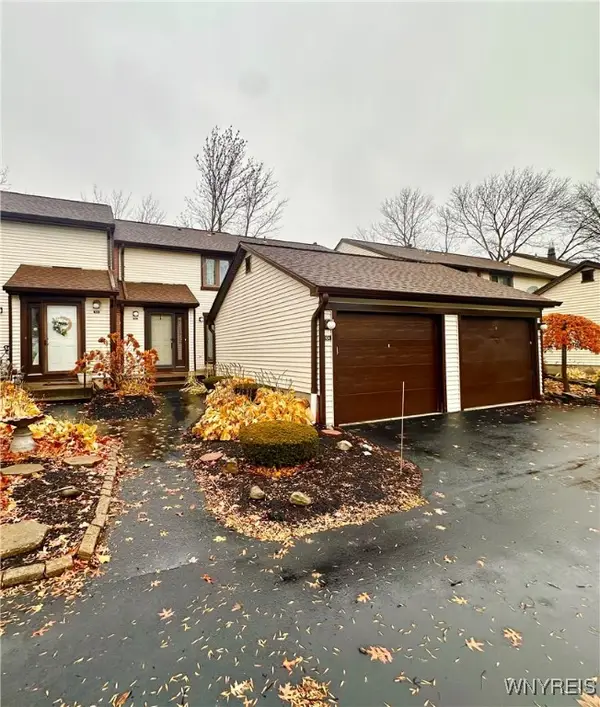 $264,900Pending3 beds 3 baths1,437 sq. ft.
$264,900Pending3 beds 3 baths1,437 sq. ft.104 Charlesgate Circle, East Amherst, NY 14051
MLS# B1650377Listed by: HOWARD HANNA WNY INC. $664,900Active4 beds 3 baths2,292 sq. ft.
$664,900Active4 beds 3 baths2,292 sq. ft.410 New Road, East Amherst, NY 14051
MLS# B1650150Listed by: FORBES CAPRETTO HOMES
