51 San Rafael Court, East Amherst, NY 14051
Local realty services provided by:ERA Team VP Real Estate
Listed by: john santora iii
Office: keller williams realty wny
MLS#:B1644965
Source:NY_GENRIS
Price summary
- Price:$674,900
- Price per sq. ft.:$256.42
About this home
The Key To Your Luxury Dream Home is here at this beautifully updated Marrano-built brick front Colonial perfectly situated on a private cul-de-sac lot w/stunning pond views.Classic brick façade & professional landscaping create stunning curb appeal w/concrete driveway & front walkway, leading into a warm & inviting interior designed for both everyday comfort&stylish entertaining.This home has elegant living space, combining timeless craftsmanship w/ modern updates throughout.Upon entering you'll notice the refinished hardwood floors&grand foyer that opens to a sophisticated formal dining rm feat deep navy walls,wainscoting,custom patterned ceiling & statement chandelier that sets the tone for luxury. Front den/office w/built ins,french doors&privacy is perfect for anyone working from home.Enjoy an oversized Butler’s Pantry w/ quartz countertops, glass cabinetry&dual-zone wine fridge connects seamlessly to a WI Pantry & the heart of the home—Chef's Dream Kitchen. Kitchen features;10 ft island w/ seating, sleek custom made amish cabinetry, SS appliances, nickel pendant lighting & marble-style quartz counters/backsplash that provide a perfect blend of function and design.The bright family rm offers vaulted ceilings, built-in shelving, a brick fireplace&expansive windows overlooking the peaceful pond & treed backdrop, creating a true sanctuary for relaxing or entertaining. Mudroom off garage w/tile flooring, custom cabinetry w/storage/bench&sink. Additionally, there is a Spacious 2 Car garage w/EV charger installed. 2'nd Floor features a luxurious primary suite w/hardwood flooring, seating area & a large walk-in closet w/Laundry & Spa-inspired bath w/heat flr & dual vanities, quartz counters, and an oversized tiled shower. 3 additional bedrooms offer generous space&share a updated hallway full bath. Private fully fenced backyard retreat; complete w/an expansive deck, fire pit lounge, dining area, hot tub&serene views of the water&mature landscaping. Lower Level is virtually staged.This meticulously maintained&updated Colonial offers classic architecture, modern luxury, and a setting that feels like home from the moment you arrive. Open House SUN 10/19 @2-4pm.
Contact an agent
Home facts
- Year built:1994
- Listing ID #:B1644965
- Added:63 day(s) ago
- Updated:December 19, 2025 at 08:31 AM
Rooms and interior
- Bedrooms:4
- Total bathrooms:3
- Full bathrooms:2
- Half bathrooms:1
- Living area:2,632 sq. ft.
Heating and cooling
- Cooling:Central Air
- Heating:Forced Air, Gas
Structure and exterior
- Roof:Shingle
- Year built:1994
- Building area:2,632 sq. ft.
- Lot area:0.36 Acres
Schools
- High school:Williamsville East High
- Middle school:Casey Middle
- Elementary school:Country Parkway Elementary
Utilities
- Water:Connected, Public, Water Connected
- Sewer:Connected, Sewer Connected
Finances and disclosures
- Price:$674,900
- Price per sq. ft.:$256.42
- Tax amount:$10,828
New listings near 51 San Rafael Court
- New
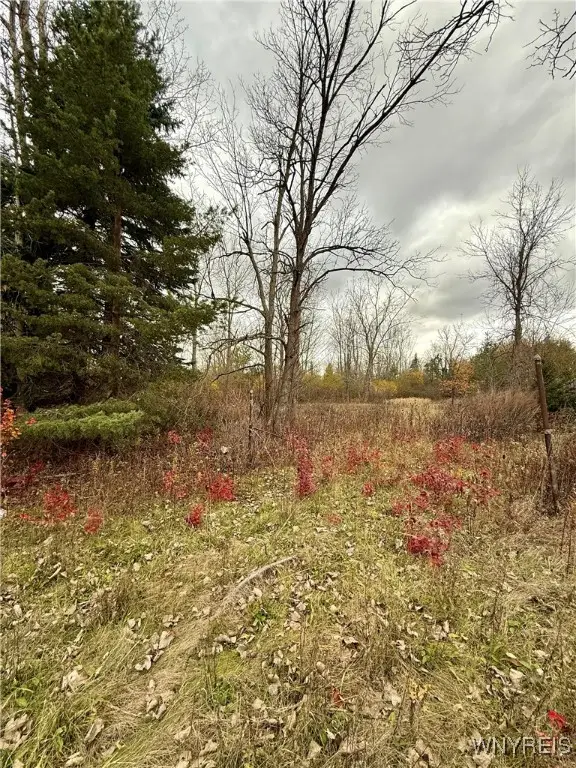 $150,000Active0.76 Acres
$150,000Active0.76 Acres4300 N French Road, Amherst, NY 14051
MLS# B1652170Listed by: BUFFALO RESIDENTIAL LLC. - New
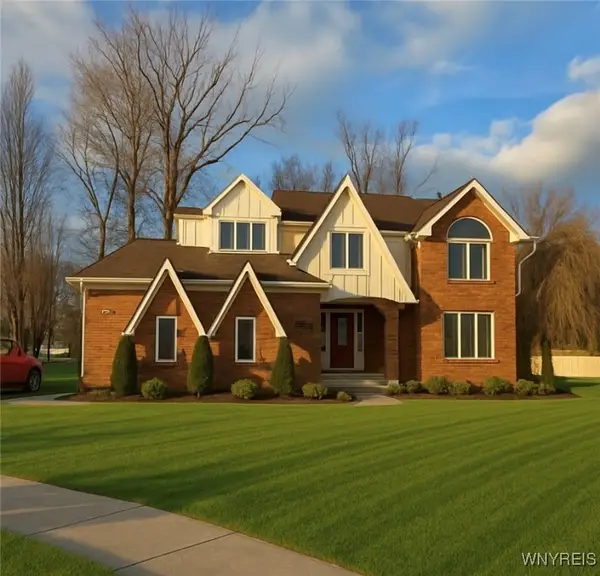 $619,900Active3 beds 3 baths2,408 sq. ft.
$619,900Active3 beds 3 baths2,408 sq. ft.400 Tiburon Lane, East Amherst, NY 14051
MLS# B1654771Listed by: TOWNE HOUSING REAL ESTATE - New
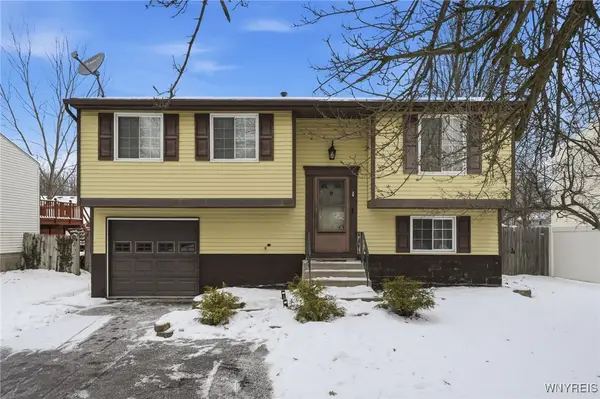 $265,000Active3 beds 2 baths1,308 sq. ft.
$265,000Active3 beds 2 baths1,308 sq. ft.31 Greengage Circle, East Amherst, NY 14051
MLS# B1654287Listed by: KELLER WILLIAMS REALTY WNY 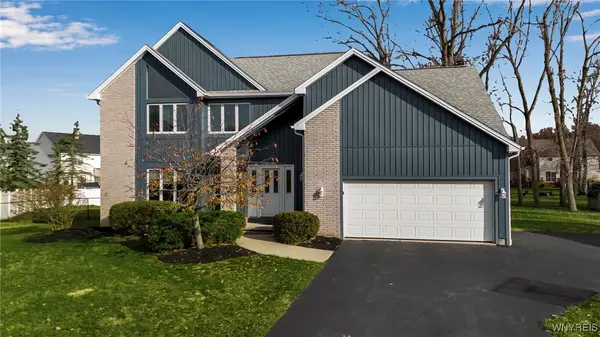 Listed by ERA$499,900Pending4 beds 3 baths2,330 sq. ft.
Listed by ERA$499,900Pending4 beds 3 baths2,330 sq. ft.153 Mill Valley Ct, Amherst, NY 14051
MLS# B1653237Listed by: HUNT REAL ESTATE CORPORATION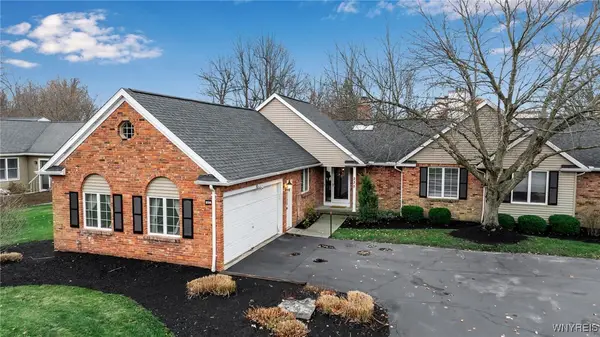 Listed by ERA$399,900Pending3 beds 2 baths1,696 sq. ft.
Listed by ERA$399,900Pending3 beds 2 baths1,696 sq. ft.235 Old Oak Post Road, East Amherst, NY 14051
MLS# B1653048Listed by: HUNT REAL ESTATE CORPORATION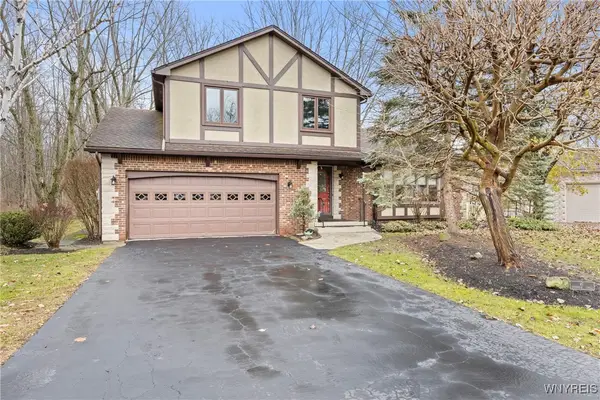 $369,000Pending3 beds 2 baths1,969 sq. ft.
$369,000Pending3 beds 2 baths1,969 sq. ft.47 Inverness Circle, Amherst, NY 14051
MLS# B1652841Listed by: EXP REALTY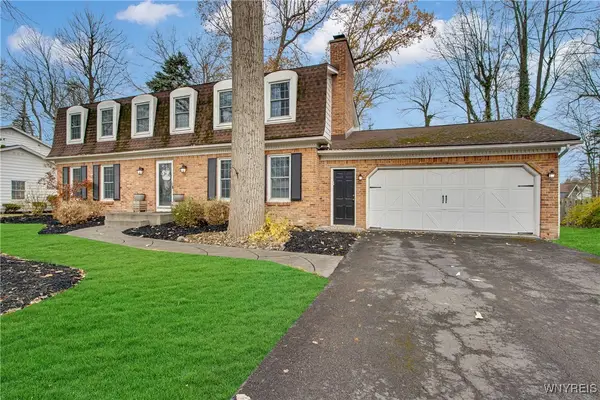 $524,900Pending4 beds 3 baths3,012 sq. ft.
$524,900Pending4 beds 3 baths3,012 sq. ft.95 Wood Acres Drive, Amherst, NY 14051
MLS# B1651142Listed by: 716 REALTY GROUP WNY LLC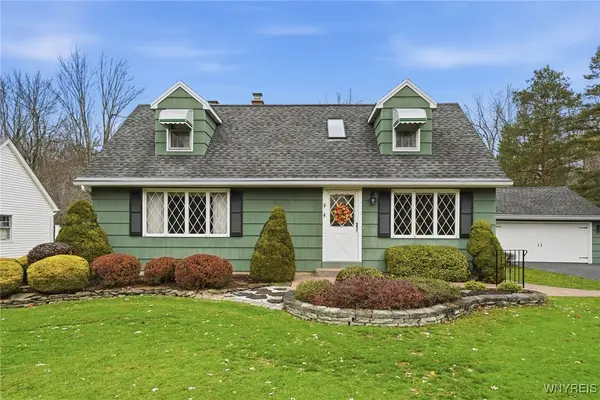 Listed by ERA$329,000Pending3 beds 3 baths1,652 sq. ft.
Listed by ERA$329,000Pending3 beds 3 baths1,652 sq. ft.2420 Dodge Road, Amherst, NY 14051
MLS# B1650794Listed by: HUNT REAL ESTATE CORPORATION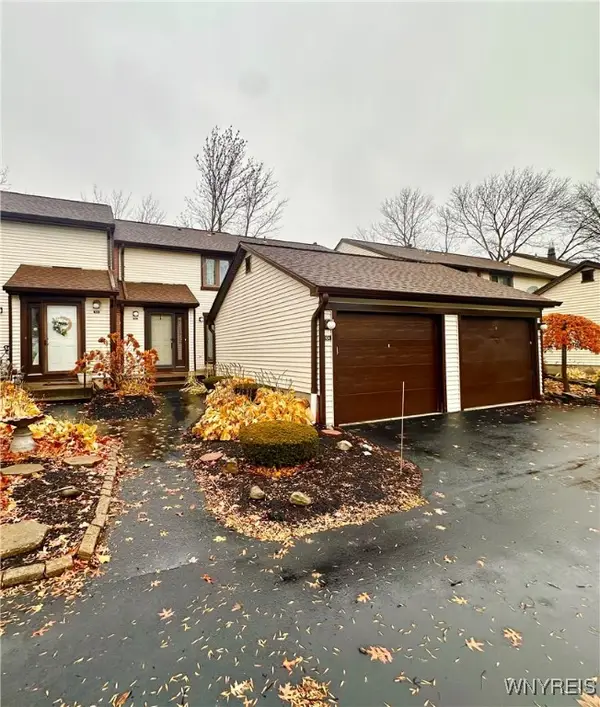 $264,900Pending3 beds 3 baths1,437 sq. ft.
$264,900Pending3 beds 3 baths1,437 sq. ft.104 Charlesgate Circle, East Amherst, NY 14051
MLS# B1650377Listed by: HOWARD HANNA WNY INC. $664,900Active4 beds 3 baths2,292 sq. ft.
$664,900Active4 beds 3 baths2,292 sq. ft.410 New Road, East Amherst, NY 14051
MLS# B1650150Listed by: FORBES CAPRETTO HOMES
