5815 Forest Creek Drive, East Amherst, NY 14051
Local realty services provided by:HUNT Real Estate ERA
5815 Forest Creek Drive,East Amherst, NY 14051
$649,900
- 4 Beds
- 3 Baths
- 3,090 sq. ft.
- Single family
- Pending
Listed by:
- Nicholas Corto(716) 864 - 1929HUNT Real Estate ERA
MLS#:B1644773
Source:NY_GENRIS
Price summary
- Price:$649,900
- Price per sq. ft.:$210.32
About this home
Welcome to this meticulously crafted 4 bedroom, 2.5 bath Clarence residence built by Zubin Homes in the Williamsville School District! Offering an unparalleled blend of modern comfort and thoughtful design throughout. Every detail of this property has been carefully considered, from its efficient mechanical upgrades to its open living spaces and outdoor retreat. Step inside to discover a spacious layout ideal for today’s modern lifestyle.
The living space incudes a formal dining room that leads into an eat-in kitchen that includes a two seat island w pendants and L counter that overlooks the family room and a sliding glass door leading to the exterior patio. Modern features include stainless appliances, recessed lighting and natural woodwork throughout. Large family room with center mantle and artificial fireplace. Beautiful natural light from all sides provides a comfortable and natural atmosphere.
The primary suite is a true retreat, featuring a 23’ x 11’ bedroom and an expansive walk-in closet with second-floor laundry conveniently located inside. Additional 3 bedrooms offer ample space and flexibility. Both upper-level bathrooms are designed with dual vanities and ceramic tile flooring, while a pantry closet adds storage convenience. This home was built with quality and longevity in mind.
The backyard is a true private retreat. Entertain or unwind in style with an in-ground liner pool (with new motor system) and an above ground hot tub. Commercial-grade vinyl fence ensures privacy, while a concrete covered patio, new stone landscaping and gardens, and a sprinkler system complete the outdoor experience. 2 car garage with fresh epoxy flooring w hose and drainage as well as a 3rd bay door to backyard.
Basement - Built-in TyloHelo Brand Infrared Dry Sauna! Poured foundation and glass block windows, high-efficiency HVAC system with central AC (2022 American Standard), tankless hot water tank (22), 200-AMP service with Generac Guardian 22 KW generator for peace of mind. As well as durable copper plumbing throughout, radon gas reduction system (2023).
Open House this Sunday 10/19 12-2pm; private showings to follow. Offer deadline Tuesday 10/28 3PM
Contact an agent
Home facts
- Year built:2004
- Listing ID #:B1644773
- Added:63 day(s) ago
- Updated:December 17, 2025 at 10:04 AM
Rooms and interior
- Bedrooms:4
- Total bathrooms:3
- Full bathrooms:2
- Half bathrooms:1
- Living area:3,090 sq. ft.
Heating and cooling
- Cooling:Central Air
- Heating:Forced Air, Gas
Structure and exterior
- Roof:Shingle
- Year built:2004
- Building area:3,090 sq. ft.
- Lot area:0.77 Acres
Utilities
- Water:Connected, Public, Water Connected
- Sewer:Connected, Sewer Connected
Finances and disclosures
- Price:$649,900
- Price per sq. ft.:$210.32
- Tax amount:$11,837
New listings near 5815 Forest Creek Drive
- New
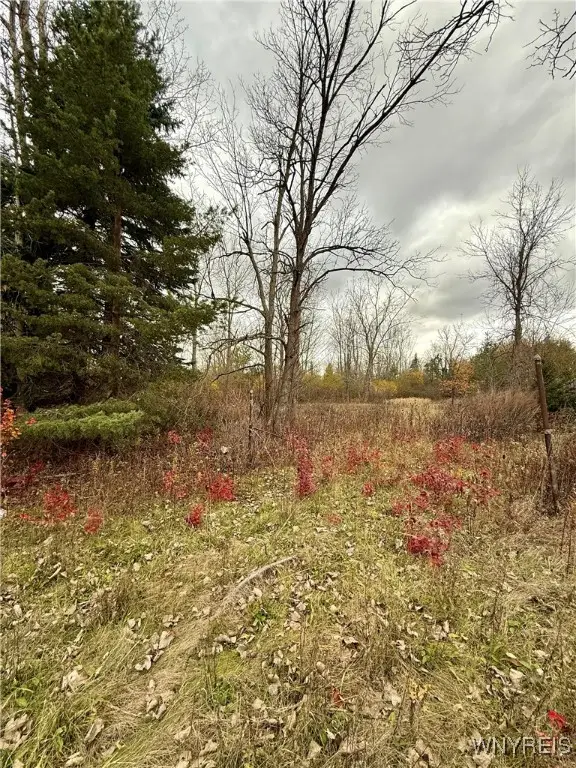 $150,000Active0.76 Acres
$150,000Active0.76 Acres4300 N French Road, Amherst, NY 14051
MLS# B1652170Listed by: BUFFALO RESIDENTIAL LLC. - New
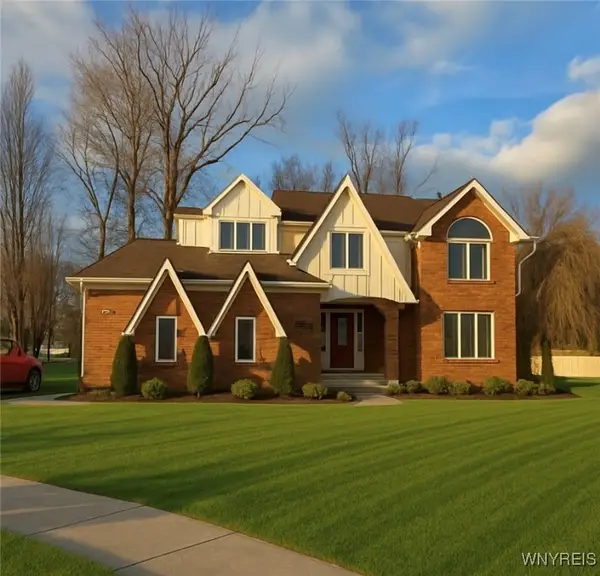 $619,900Active3 beds 3 baths2,408 sq. ft.
$619,900Active3 beds 3 baths2,408 sq. ft.400 Tiburon Lane, East Amherst, NY 14051
MLS# B1654771Listed by: TOWNE HOUSING REAL ESTATE - New
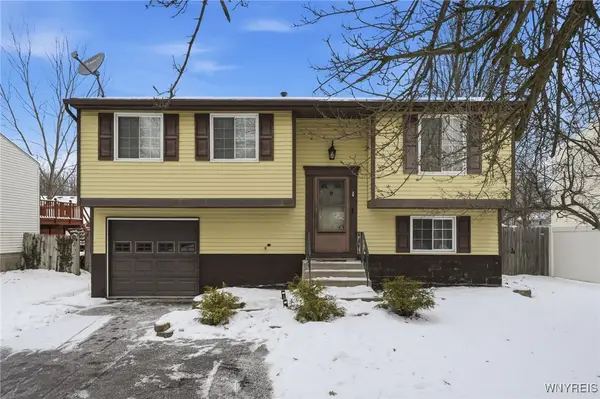 $265,000Active3 beds 2 baths1,308 sq. ft.
$265,000Active3 beds 2 baths1,308 sq. ft.31 Greengage Circle, East Amherst, NY 14051
MLS# B1654287Listed by: KELLER WILLIAMS REALTY WNY 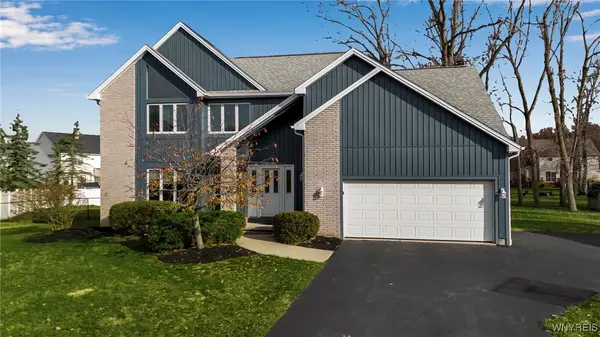 Listed by ERA$499,900Pending4 beds 3 baths2,330 sq. ft.
Listed by ERA$499,900Pending4 beds 3 baths2,330 sq. ft.153 Mill Valley Ct, Amherst, NY 14051
MLS# B1653237Listed by: HUNT REAL ESTATE CORPORATION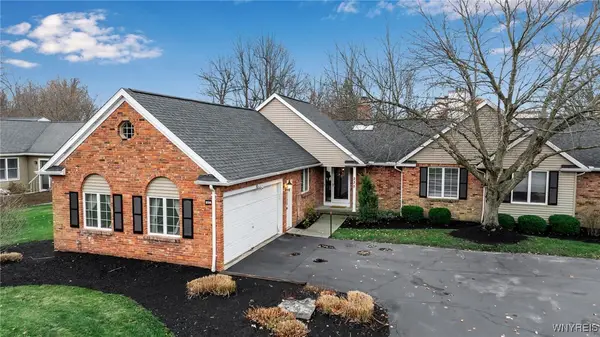 Listed by ERA$399,900Pending3 beds 2 baths1,696 sq. ft.
Listed by ERA$399,900Pending3 beds 2 baths1,696 sq. ft.235 Old Oak Post Road, East Amherst, NY 14051
MLS# B1653048Listed by: HUNT REAL ESTATE CORPORATION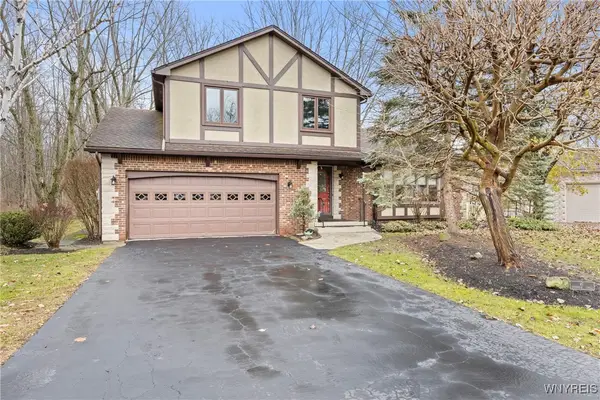 $369,000Pending3 beds 2 baths1,969 sq. ft.
$369,000Pending3 beds 2 baths1,969 sq. ft.47 Inverness Circle, Amherst, NY 14051
MLS# B1652841Listed by: EXP REALTY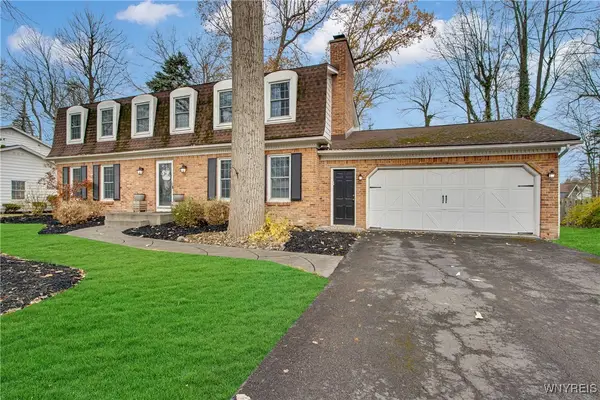 $524,900Pending4 beds 3 baths3,012 sq. ft.
$524,900Pending4 beds 3 baths3,012 sq. ft.95 Wood Acres Drive, Amherst, NY 14051
MLS# B1651142Listed by: 716 REALTY GROUP WNY LLC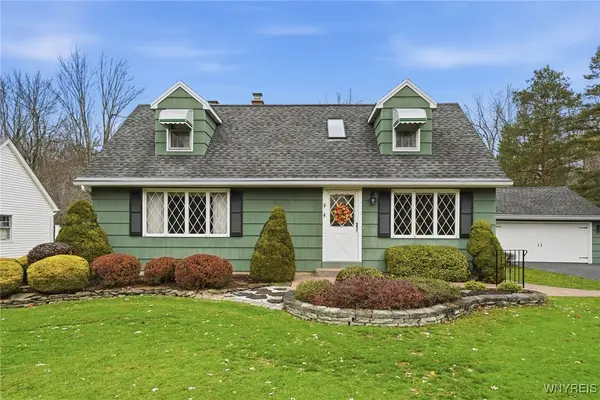 Listed by ERA$329,000Pending3 beds 3 baths1,652 sq. ft.
Listed by ERA$329,000Pending3 beds 3 baths1,652 sq. ft.2420 Dodge Road, Amherst, NY 14051
MLS# B1650794Listed by: HUNT REAL ESTATE CORPORATION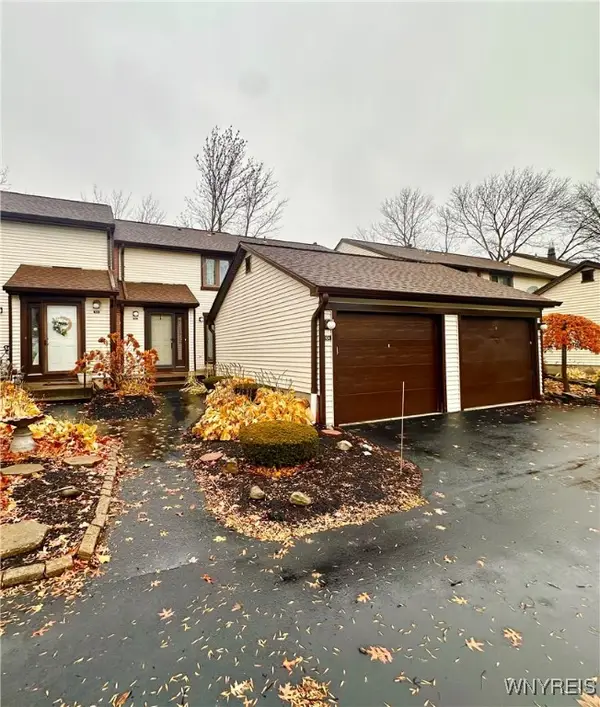 $264,900Pending3 beds 3 baths1,437 sq. ft.
$264,900Pending3 beds 3 baths1,437 sq. ft.104 Charlesgate Circle, East Amherst, NY 14051
MLS# B1650377Listed by: HOWARD HANNA WNY INC. $664,900Active4 beds 3 baths2,292 sq. ft.
$664,900Active4 beds 3 baths2,292 sq. ft.410 New Road, East Amherst, NY 14051
MLS# B1650150Listed by: FORBES CAPRETTO HOMES
