6050 Whitegate Crossing, East Amherst, NY 14051
Local realty services provided by:ERA Team VP Real Estate
6050 Whitegate Crossing,East Amherst, NY 14051
$595,000
- 4 Beds
- 3 Baths
- 2,991 sq. ft.
- Single family
- Pending
Listed by: marie a stoklosa
Office: howard hanna wny inc.
MLS#:B1639867
Source:NY_GENRIS
Price summary
- Price:$595,000
- Price per sq. ft.:$198.93
- Monthly HOA dues:$62.5
About this home
Serene and beautiful 4 bedroom 2.5 bath home with nearly 3,000 sqft. This sprawling home is an entertainer's dream as the kitchen features granite counters, tile backsplash and floor, white cabinetry, stainless steel appliances (included) and a bright eating area with sliders to the porch. Kitchen leads to the living room with vaulted ceiling, a standout wood-burning fireplace, and wet bar. First floor primary suite with 2 walk-in closets, spa-like bath with jet tub, stand up shower, double sinks and a slider opening up to a small private deck. Upstairs offers 3 spacious bedrooms with a hallway balcony overlooking the living room. First floor laundry. Finished basement with rec room and peaceful meditation room. Updated wood grain windows, arch roof, hi efficient furnace, Central Air, solid 6 panel doors throughout. Light and bright and in beautiful condition! Additional 22 x 12 bedroom not included in sqft.
Contact an agent
Home facts
- Year built:1983
- Listing ID #:B1639867
- Added:97 day(s) ago
- Updated:December 31, 2025 at 08:44 AM
Rooms and interior
- Bedrooms:4
- Total bathrooms:3
- Full bathrooms:2
- Half bathrooms:1
- Living area:2,991 sq. ft.
Heating and cooling
- Cooling:Central Air
- Heating:Forced Air, Gas
Structure and exterior
- Year built:1983
- Building area:2,991 sq. ft.
Utilities
- Water:Connected, Public, Water Connected
- Sewer:Connected, Sewer Connected
Finances and disclosures
- Price:$595,000
- Price per sq. ft.:$198.93
- Tax amount:$7,154
New listings near 6050 Whitegate Crossing
- New
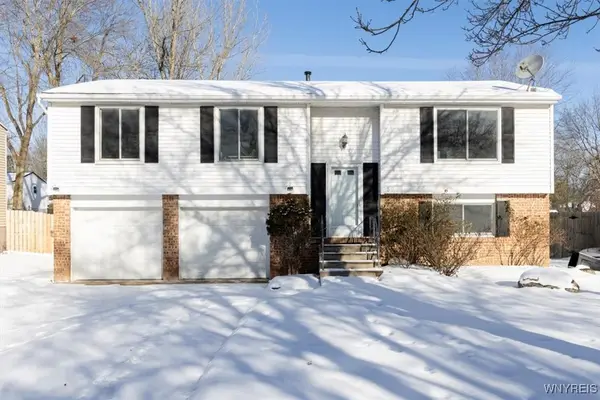 $329,900Active3 beds 3 baths1,739 sq. ft.
$329,900Active3 beds 3 baths1,739 sq. ft.39 Greengage Circle, East Amherst, NY 14051
MLS# B1655669Listed by: KELLER WILLIAMS REALTY WNY - New
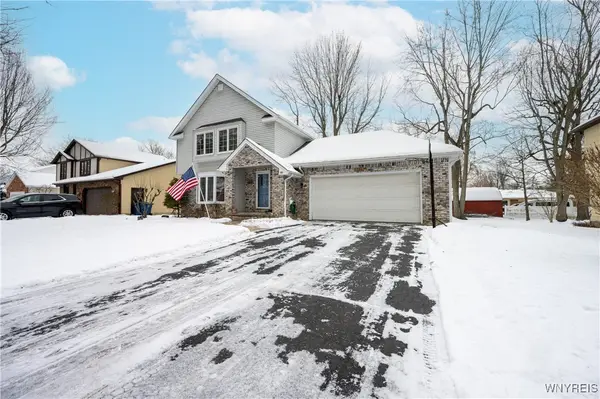 $439,900Active3 beds 3 baths2,039 sq. ft.
$439,900Active3 beds 3 baths2,039 sq. ft.386 Old Oak Post Road, East Amherst, NY 14051
MLS# B1655202Listed by: WNY METRO ROBERTS REALTY 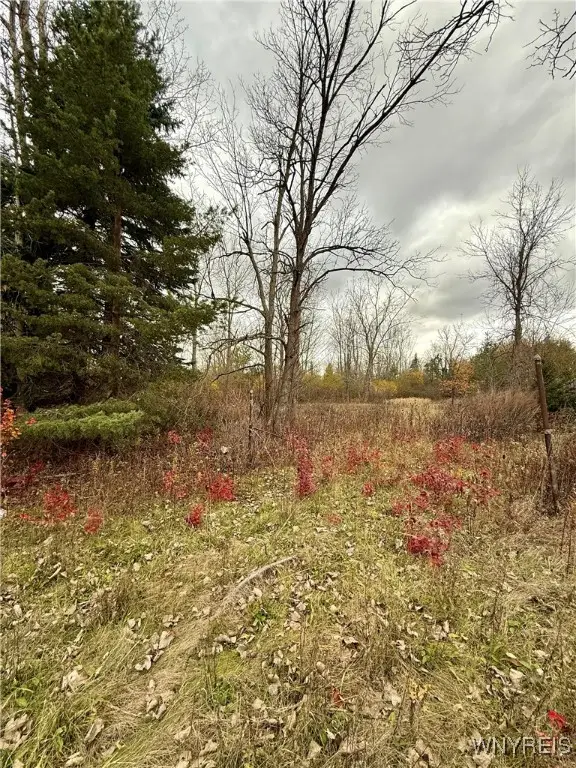 $150,000Active0.76 Acres
$150,000Active0.76 Acres4300 N French Road, Amherst, NY 14051
MLS# B1652170Listed by: BUFFALO RESIDENTIAL LLC.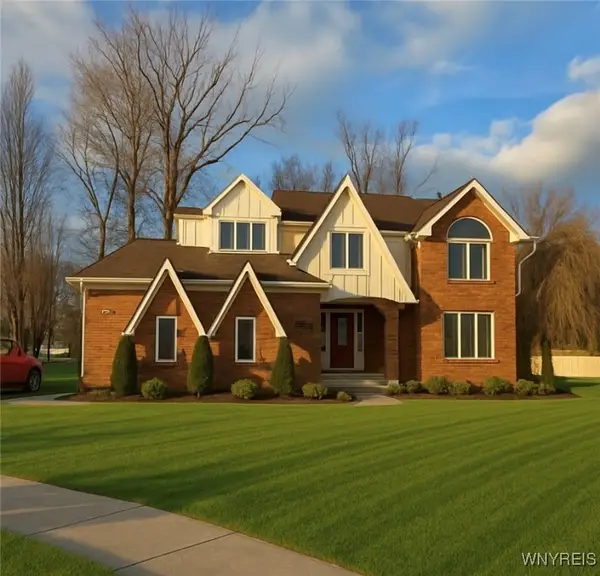 $619,900Active3 beds 3 baths2,408 sq. ft.
$619,900Active3 beds 3 baths2,408 sq. ft.400 Tiburon Lane, East Amherst, NY 14051
MLS# B1654771Listed by: TOWNE HOUSING REAL ESTATE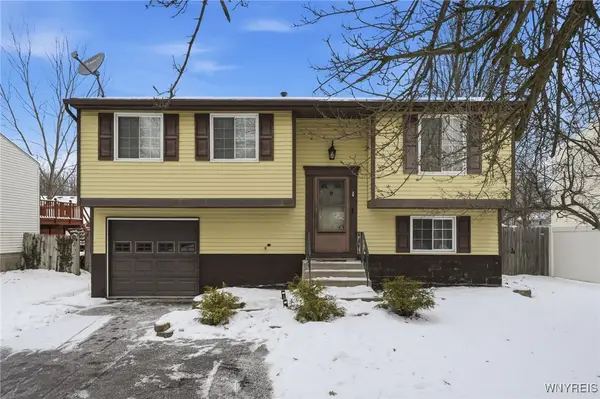 $265,000Pending3 beds 2 baths1,308 sq. ft.
$265,000Pending3 beds 2 baths1,308 sq. ft.31 Greengage Circle, East Amherst, NY 14051
MLS# B1654287Listed by: KELLER WILLIAMS REALTY WNY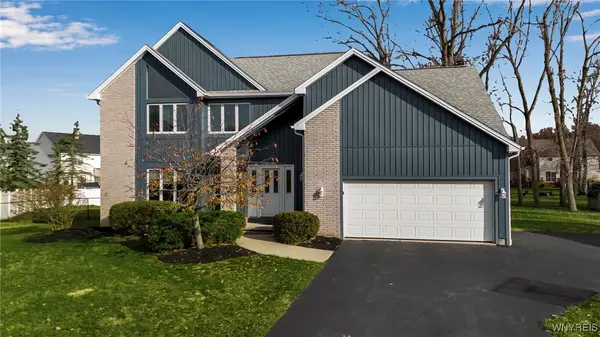 Listed by ERA$499,900Pending4 beds 3 baths2,330 sq. ft.
Listed by ERA$499,900Pending4 beds 3 baths2,330 sq. ft.153 Mill Valley Ct, Amherst, NY 14051
MLS# B1653237Listed by: HUNT REAL ESTATE CORPORATION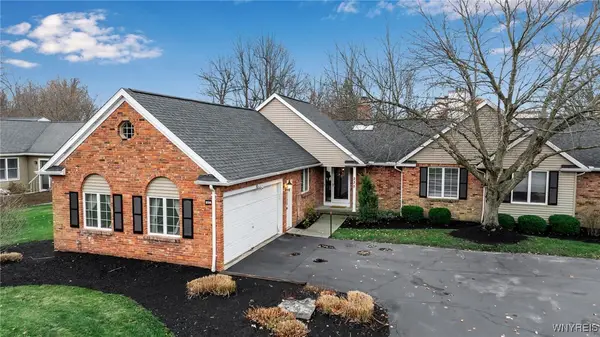 Listed by ERA$399,900Pending3 beds 2 baths1,696 sq. ft.
Listed by ERA$399,900Pending3 beds 2 baths1,696 sq. ft.235 Old Oak Post Road, East Amherst, NY 14051
MLS# B1653048Listed by: HUNT REAL ESTATE CORPORATION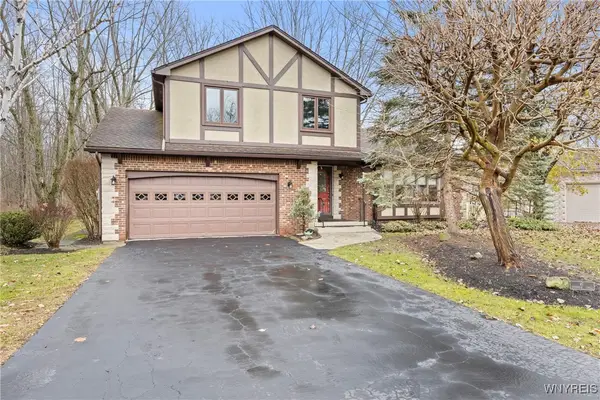 $369,000Pending3 beds 2 baths1,969 sq. ft.
$369,000Pending3 beds 2 baths1,969 sq. ft.47 Inverness Circle, Amherst, NY 14051
MLS# B1652841Listed by: EXP REALTY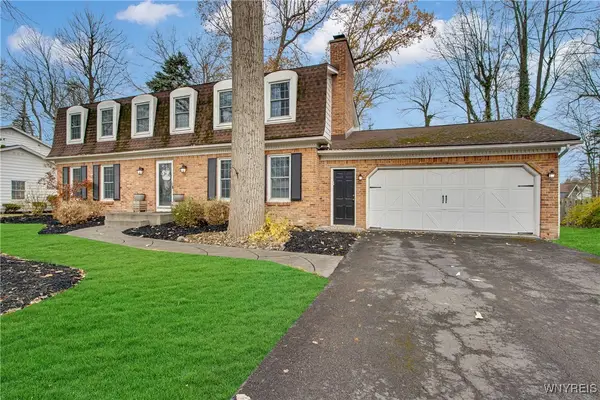 $524,900Pending4 beds 3 baths3,012 sq. ft.
$524,900Pending4 beds 3 baths3,012 sq. ft.95 Wood Acres Drive, Amherst, NY 14051
MLS# B1651142Listed by: 716 REALTY GROUP WNY LLC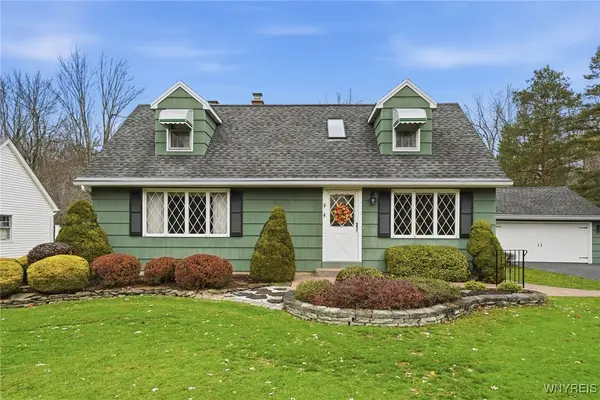 Listed by ERA$329,000Pending3 beds 3 baths1,652 sq. ft.
Listed by ERA$329,000Pending3 beds 3 baths1,652 sq. ft.2420 Dodge Road, Amherst, NY 14051
MLS# B1650794Listed by: HUNT REAL ESTATE CORPORATION
