6286 Everwood Court S, East Amherst, NY 14051
Local realty services provided by:ERA Team VP Real Estate
6286 Everwood Court S,Clarence, NY 14051
$740,000
- 4 Beds
- 3 Baths
- - sq. ft.
- Single family
- Sold
Listed by: carolyn hoyt stevens
Office: gurney becker & bourne
MLS#:B1641823
Source:NY_GENRIS
Sorry, we are unable to map this address
Price summary
- Price:$740,000
About this home
Welcome to 6286 Everwood Court S, a light-filled home sitting on a half-acre lot in a park-like setting with beautiful living spaces on the first floor and 4 bedrooms and 2 full baths on the second floor. Enjoy the wraparound porch with new composite flooring. Enter the home’s 2 story foyer flanked by an office on one side and the living room on the other. The hall includes a half bath. The eat-in kitchen has stainless steel appliances, plenty of storage and French doors to the patio. From the kitchen, entertain in the dining room with a bay window or spend time in the large family room with wet-bar, gas fireplace (NRTC) and be surrounded by greenery of your extensive yard. A convenient first floor laundry room is by the entrance to the 3+ car garage. The primary suite has two good-sized closets, one with access to a “secret” room, and a beautiful bathroom with a jacuzzi tub. Large dry basement offers many opportunities. The yard is magical with a lily pond and waterfall, well established perennial gardens and direct access to the bike path for recreation within close proximity to Clarence parks and fields.
Contact an agent
Home facts
- Year built:1991
- Listing ID #:B1641823
- Added:96 day(s) ago
- Updated:January 06, 2026 at 05:38 PM
Rooms and interior
- Bedrooms:4
- Total bathrooms:3
- Full bathrooms:2
- Half bathrooms:1
Heating and cooling
- Cooling:Central Air
- Heating:Gas
Structure and exterior
- Roof:Asphalt
- Year built:1991
Utilities
- Water:Connected, Public, Water Connected
- Sewer:Connected, Sewer Connected
Finances and disclosures
- Price:$740,000
- Tax amount:$10,507
New listings near 6286 Everwood Court S
- New
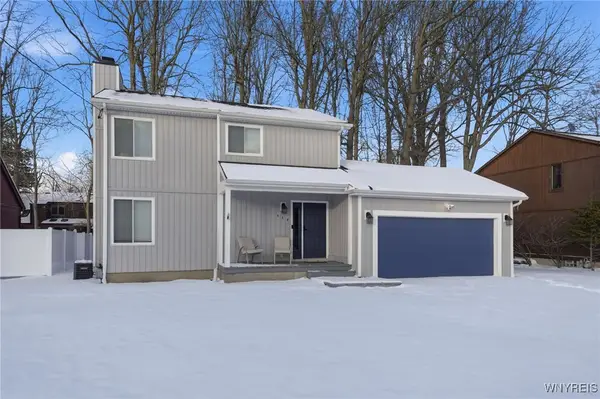 $340,000Active3 beds 2 baths1,362 sq. ft.
$340,000Active3 beds 2 baths1,362 sq. ft.858 Klein Road, Buffalo, NY 14221
MLS# B1656124Listed by: HOWARD HANNA WNY INC. - New
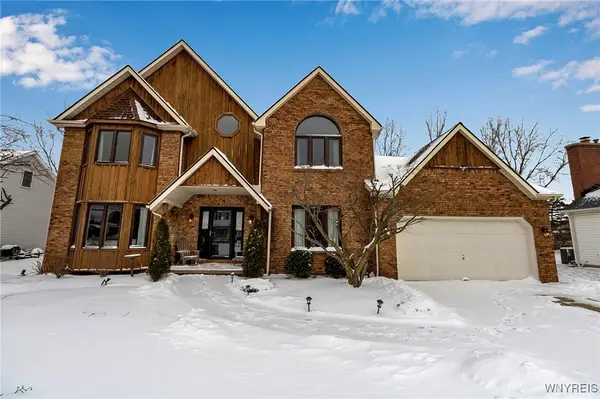 $549,900Active4 beds 3 baths3,020 sq. ft.
$549,900Active4 beds 3 baths3,020 sq. ft.4 Summershade Court, East Amherst, NY 14051
MLS# B1656206Listed by: SUPERLATIVE REAL ESTATE, INC. 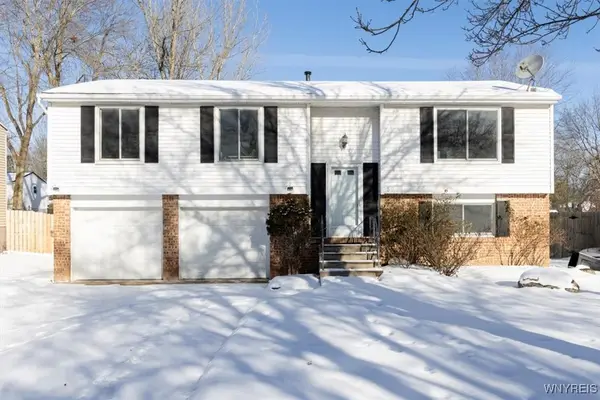 $329,900Pending3 beds 3 baths1,739 sq. ft.
$329,900Pending3 beds 3 baths1,739 sq. ft.39 Greengage Circle, East Amherst, NY 14051
MLS# B1655669Listed by: KELLER WILLIAMS REALTY WNY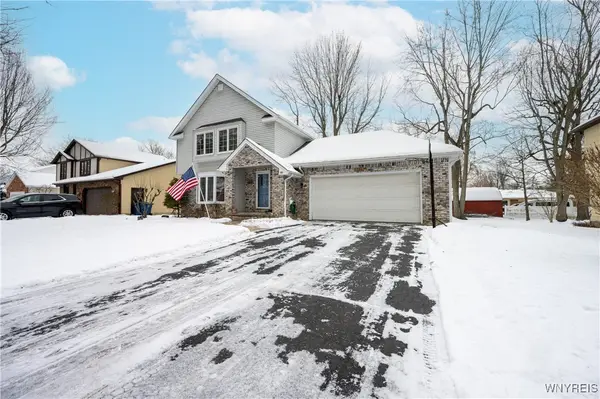 $439,900Active3 beds 3 baths2,039 sq. ft.
$439,900Active3 beds 3 baths2,039 sq. ft.386 Old Oak Post Road, East Amherst, NY 14051
MLS# B1655202Listed by: WNY METRO ROBERTS REALTY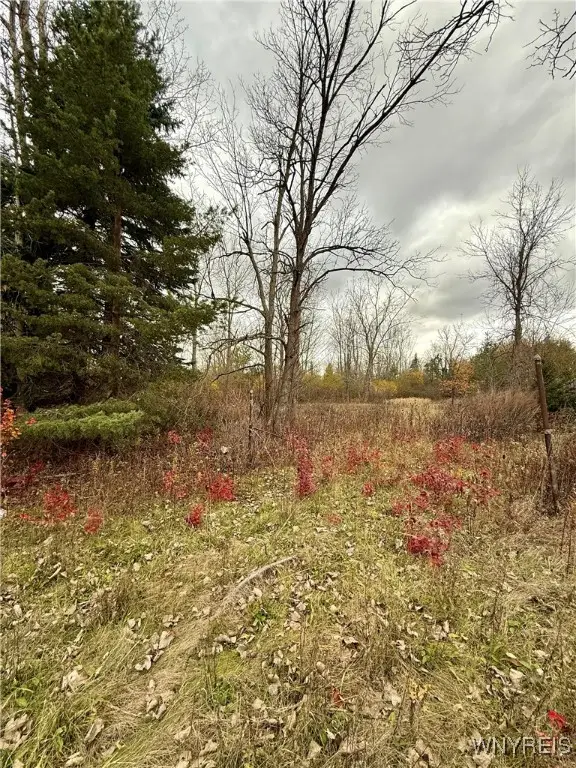 $150,000Active0.76 Acres
$150,000Active0.76 Acres4300 N French Road, Amherst, NY 14051
MLS# B1652170Listed by: BUFFALO RESIDENTIAL LLC.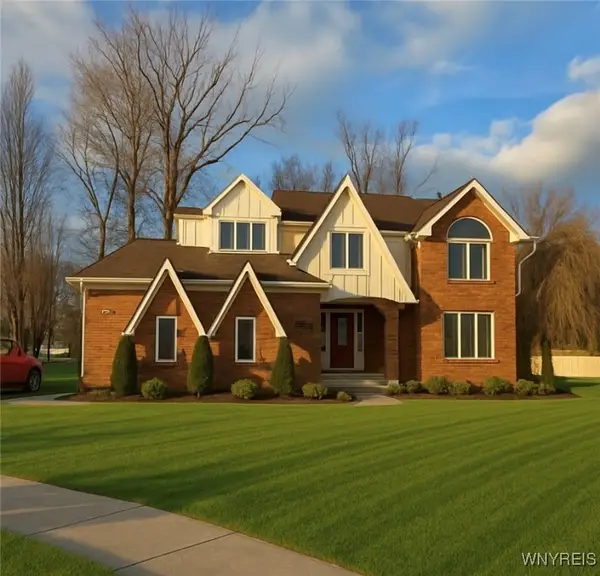 $619,900Active3 beds 3 baths2,408 sq. ft.
$619,900Active3 beds 3 baths2,408 sq. ft.400 Tiburon Lane, East Amherst, NY 14051
MLS# B1654771Listed by: TOWNE HOUSING REAL ESTATE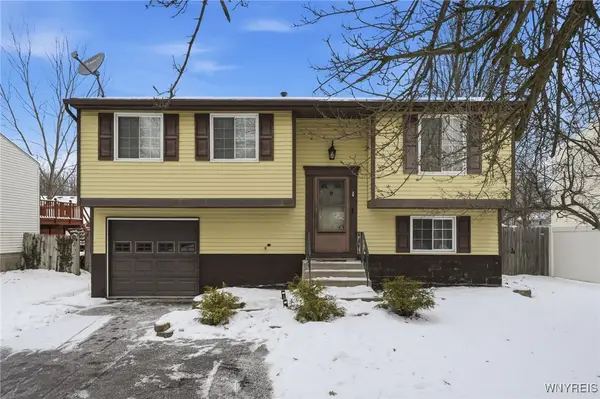 $265,000Pending3 beds 2 baths1,308 sq. ft.
$265,000Pending3 beds 2 baths1,308 sq. ft.31 Greengage Circle, East Amherst, NY 14051
MLS# B1654287Listed by: KELLER WILLIAMS REALTY WNY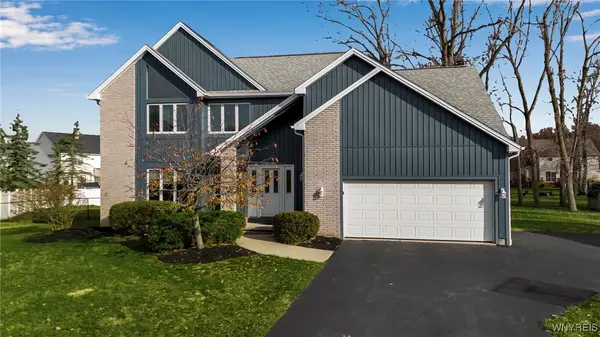 Listed by ERA$499,900Pending4 beds 3 baths2,330 sq. ft.
Listed by ERA$499,900Pending4 beds 3 baths2,330 sq. ft.153 Mill Valley Ct, Amherst, NY 14051
MLS# B1653237Listed by: HUNT REAL ESTATE CORPORATION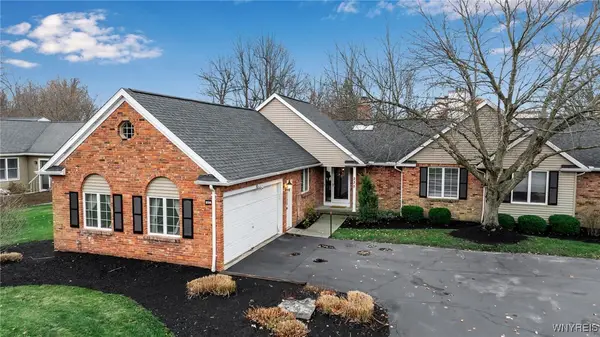 Listed by ERA$399,900Pending3 beds 2 baths1,696 sq. ft.
Listed by ERA$399,900Pending3 beds 2 baths1,696 sq. ft.235 Old Oak Post Road, East Amherst, NY 14051
MLS# B1653048Listed by: HUNT REAL ESTATE CORPORATION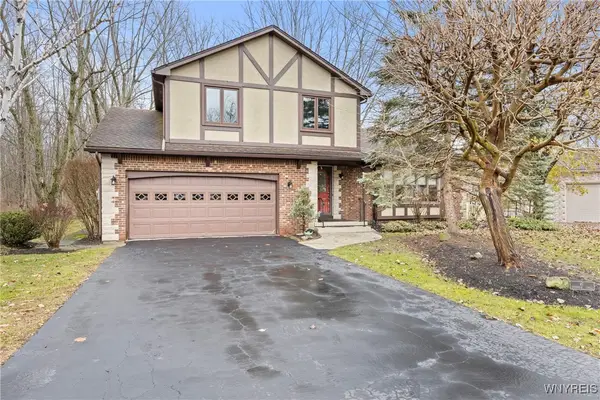 $369,000Pending3 beds 2 baths1,969 sq. ft.
$369,000Pending3 beds 2 baths1,969 sq. ft.47 Inverness Circle, Amherst, NY 14051
MLS# B1652841Listed by: EXP REALTY
