- ERA
- New York
- East Amherst
- 6390 Conner Road
6390 Conner Road, East Amherst, NY 14051
Local realty services provided by:ERA Team VP Real Estate
6390 Conner Road,East Amherst, NY 14051
$474,900
- 4 Beds
- 3 Baths
- 2,425 sq. ft.
- Single family
- Pending
Listed by: tara l walker
Office: mj peterson real estate inc.
MLS#:B1627168
Source:NY_GENRIS
Price summary
- Price:$474,900
- Price per sq. ft.:$195.84
About this home
Nestled on a spacious 1.1 acre lot with no front or rear neighbors, this expansive 4 bedroom, 2.5 bath home offers the perfect balance of privacy, space, and convenience. Enjoy suburban living while being just minutes away from shopping, dining, and everyday amenities.
Explore the bright and inviting first floor featuring an eat-in kitchen with a breakfast bar, formal living and dining rooms, a cozy family room with a gas fireplace and cathedral ceilings. A convenient half bath and a generous laundry/mudroom with access to the attached 2-car garage adds functionality to the layout.
Upstairs, the spacious primary suite features a walk-in closet and a private full bath. Three additional bedrooms, a second full bath, and a versatile loft area- perfect for a home office, playroom, or workout space.
Outside, enjoy the serene backyard from your stamped concrete patio, shaded by an awning for comfortable outdoor living. The large wooded lot offers endless possibilities for expansion or recreation, and a shed provides extra storage for tools and equipment.
Recent updates include a furnace and central air system installed in 2024. This beautiful, well-maintained home offers space, privacy, and modern amenities in one of Clarence’s most desirable locations! Showings begin Tuesday, September 9 and offers due Monday, September 15 at 5pm.
Contact an agent
Home facts
- Year built:1988
- Listing ID #:B1627168
- Added:144 day(s) ago
- Updated:November 06, 2025 at 08:42 AM
Rooms and interior
- Bedrooms:4
- Total bathrooms:3
- Full bathrooms:2
- Half bathrooms:1
- Living area:2,425 sq. ft.
Heating and cooling
- Cooling:Central Air
- Heating:Forced Air, Gas
Structure and exterior
- Roof:Asphalt
- Year built:1988
- Building area:2,425 sq. ft.
- Lot area:1.1 Acres
Utilities
- Water:Connected, Public, Water Connected
- Sewer:Connected, Sewer Connected
Finances and disclosures
- Price:$474,900
- Price per sq. ft.:$195.84
- Tax amount:$7,189
New listings near 6390 Conner Road
- New
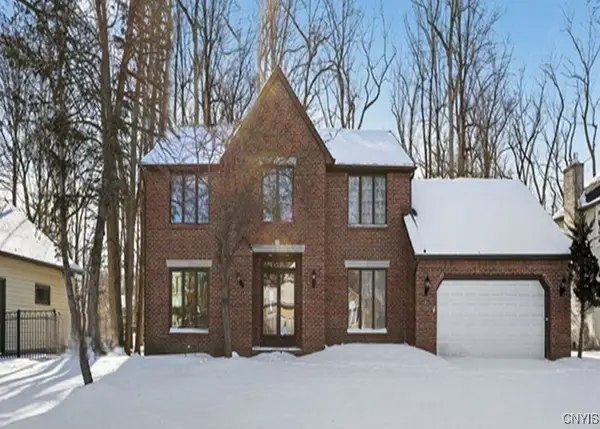 $392,200Active4 beds 3 baths2,980 sq. ft.
$392,200Active4 beds 3 baths2,980 sq. ft.39 Chicory Lane, East Amherst, NY 14051
MLS# S1660238Listed by: REALHOME SERVICES & SOLUTIONS - Open Sat, 11am to 1pmNew
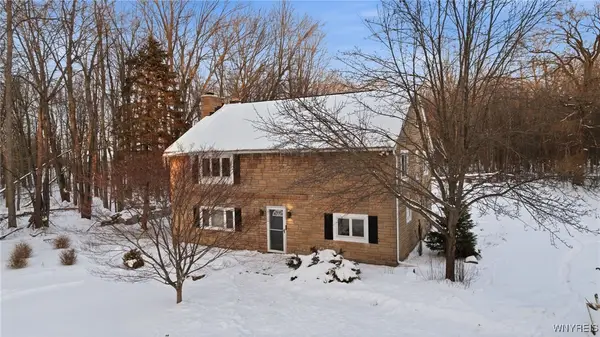 $350,000Active4 beds 2 baths2,072 sq. ft.
$350,000Active4 beds 2 baths2,072 sq. ft.3865 Millersport Highway, Getzville, NY 14068
MLS# B1659821Listed by: HOWARD HANNA WNY INC. - Open Sat, 11am to 1pmNew
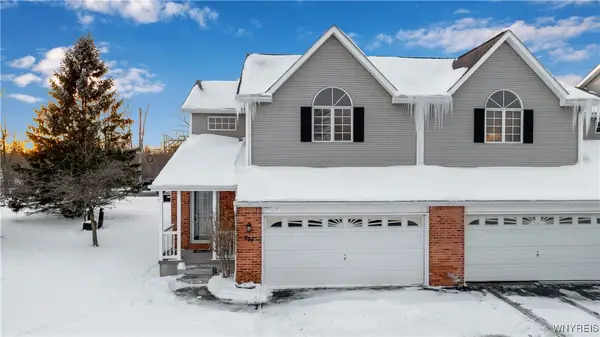 $309,900Active2 beds 3 baths1,560 sq. ft.
$309,900Active2 beds 3 baths1,560 sq. ft.701 Forest Edge Drive, East Amherst, NY 14051
MLS# B1659689Listed by: HOWARD HANNA WNY INC. 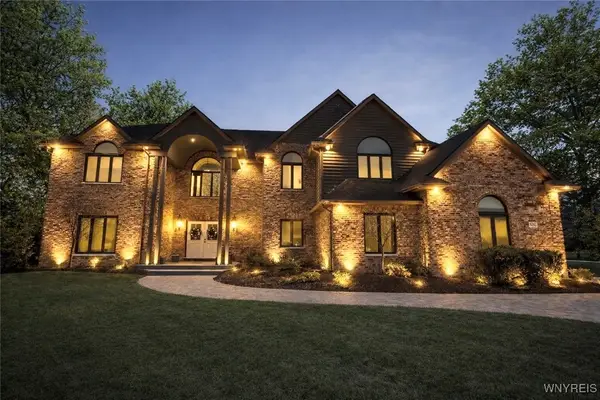 $800,000Pending4 beds 5 baths4,507 sq. ft.
$800,000Pending4 beds 5 baths4,507 sq. ft.8261 Walnut Creek Lane, East Amherst, NY 14051
MLS# B1659592Listed by: KELLER WILLIAMS REALTY WNY- New
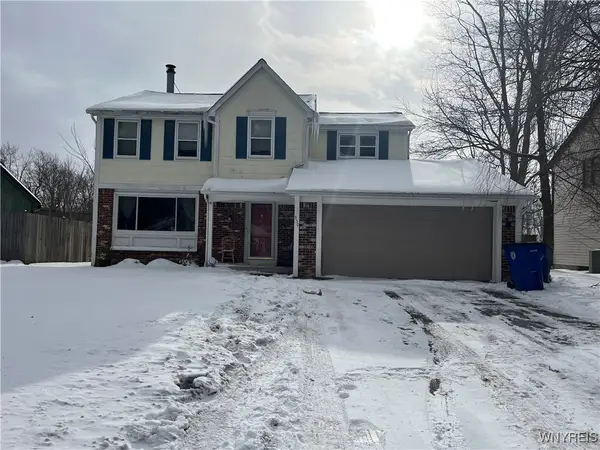 $424,900Active4 beds 3 baths1,824 sq. ft.
$424,900Active4 beds 3 baths1,824 sq. ft.350 Bramblewood Lane, Amherst, NY 14051
MLS# B1659518Listed by: MJ PETERSON REAL ESTATE INC. - New
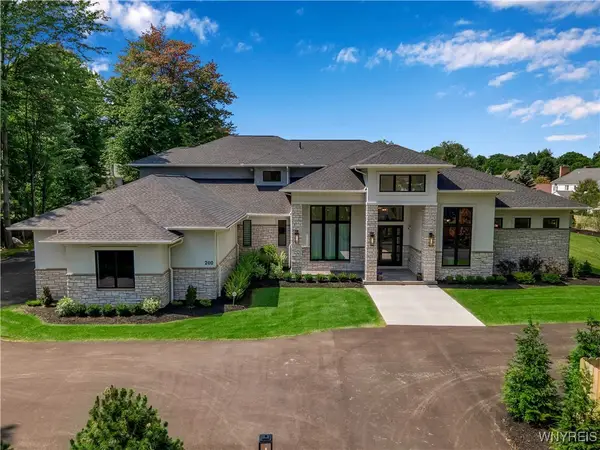 $4,000,000Active6 beds 8 baths8,776 sq. ft.
$4,000,000Active6 beds 8 baths8,776 sq. ft.200 Paradise Road, East Amherst, NY 14051
MLS# B1659314Listed by: KELLER WILLIAMS REALTY WNY - Open Sat, 11am to 1pmNew
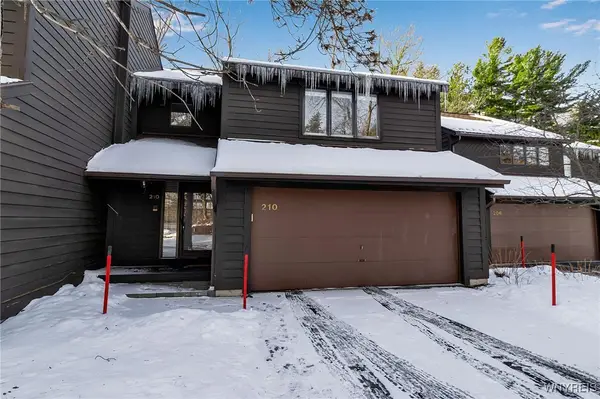 $399,900Active3 beds 3 baths1,853 sq. ft.
$399,900Active3 beds 3 baths1,853 sq. ft.210 Breezewood Common, East Amherst, NY 14051
MLS# B1657547Listed by: KELLER WILLIAMS REALTY WNY 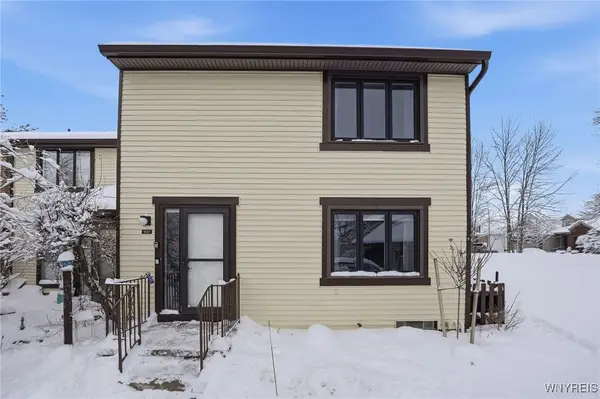 Listed by ERA$249,900Pending2 beds 3 baths1,196 sq. ft.
Listed by ERA$249,900Pending2 beds 3 baths1,196 sq. ft.1651 Charlesgate Circle #1651, East Amherst, NY 14051
MLS# B1658313Listed by: HUNT REAL ESTATE CORPORATION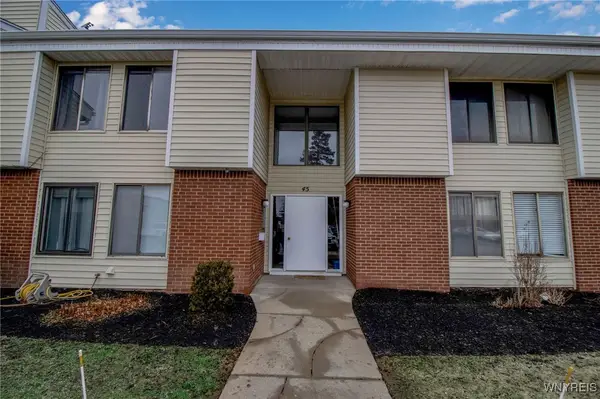 $190,000Active2 beds 2 baths1,102 sq. ft.
$190,000Active2 beds 2 baths1,102 sq. ft.45 Bee Hunter Court #D, East Amherst, NY 14051
MLS# B1656132Listed by: KELLER WILLIAMS REALTY WNY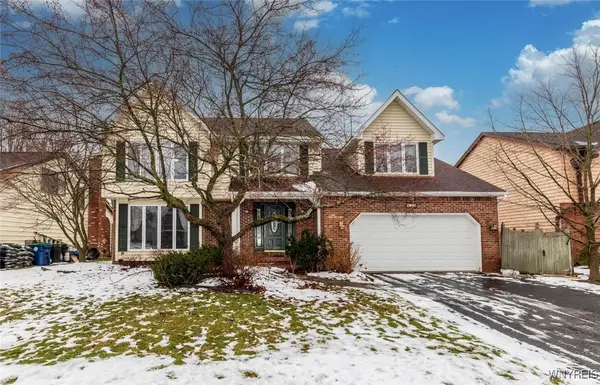 $459,900Pending4 beds 3 baths2,486 sq. ft.
$459,900Pending4 beds 3 baths2,486 sq. ft.35 Britannia Dr, East Amherst, NY 14051
MLS# B1657845Listed by: HOWARD HANNA WNY INC.

