68 River Oak Lane, East Amherst, NY 14051
Local realty services provided by:ERA Team VP Real Estate
68 River Oak Lane,East Amherst, NY 14051
$668,000
- 2 Beds
- 2 Baths
- 1,687 sq. ft.
- Single family
- Active
Listed by: angelo s natale
Office: natale building corp
MLS#:B1651675
Source:NY_GENRIS
Price summary
- Price:$668,000
- Price per sq. ft.:$395.97
- Monthly HOA dues:$256
About this home
Patio Homes at Millers Crossing. Stunning new Patio homes to be built. Condo status for reduced property taxes. HOA includes landscaping and snow plowing. Upon entering the Bari floorplan, a charming foyer grants you a full view of the expansive great room area. A well-designed entertaining space seamlessly connects the kitchen, dining area, and great room. There’s also an option to incorporate a covered porch off the dining area at the rear of the house. On the opposite side of the home, the layout features the bedrooms, bathrooms, and a conveniently placed laundry room. As you step in from the entrance, the laundry room and main bathroom are immediately accessible, followed by the first bedroom. Progressing towards the back of the home, you’ll encounter the luxurious primary suite and an office/nook situated at the rear of the house. This home also has the option to add a loft. This area features a bedroom and a full bathroom, serving as an ideal multi-use space that can cater to your needs, providing a comfortable place to stay. Build your new Natale patio home today! This home is To Be Built.
Contact an agent
Home facts
- Year built:2026
- Listing ID #:B1651675
- Added:206 day(s) ago
- Updated:January 05, 2026 at 04:41 PM
Rooms and interior
- Bedrooms:2
- Total bathrooms:2
- Full bathrooms:2
- Living area:1,687 sq. ft.
Heating and cooling
- Cooling:Central Air
- Heating:Forced Air, Gas
Structure and exterior
- Roof:Asphalt
- Year built:2026
- Building area:1,687 sq. ft.
Schools
- High school:Williamsville North High
- Middle school:Casey Middle
- Elementary school:Dodge Elementary
Utilities
- Water:Connected, Public, Water Connected
- Sewer:Connected, Sewer Connected
Finances and disclosures
- Price:$668,000
- Price per sq. ft.:$395.97
New listings near 68 River Oak Lane
- New
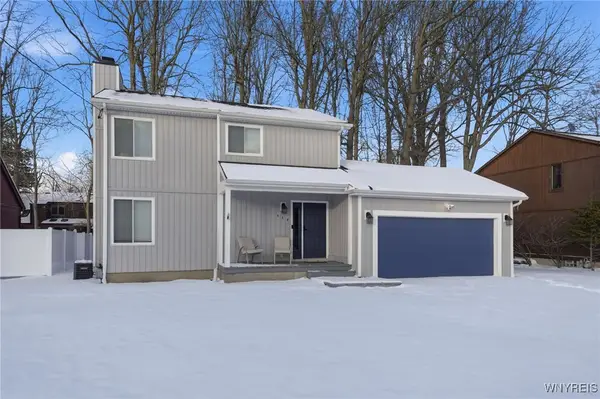 $340,000Active3 beds 2 baths1,362 sq. ft.
$340,000Active3 beds 2 baths1,362 sq. ft.858 Klein Road, Buffalo, NY 14221
MLS# B1656124Listed by: HOWARD HANNA WNY INC. - New
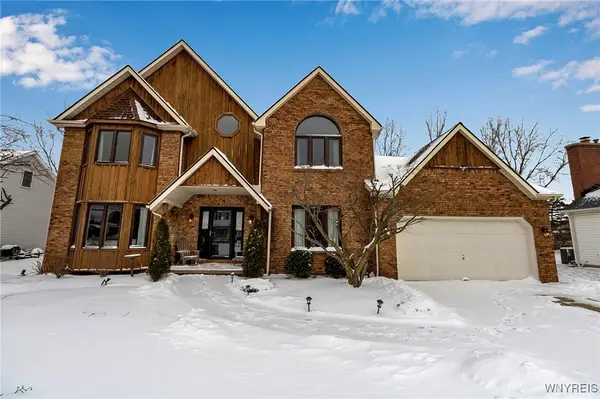 $549,900Active4 beds 3 baths3,020 sq. ft.
$549,900Active4 beds 3 baths3,020 sq. ft.4 Summershade Court, East Amherst, NY 14051
MLS# B1656206Listed by: SUPERLATIVE REAL ESTATE, INC. 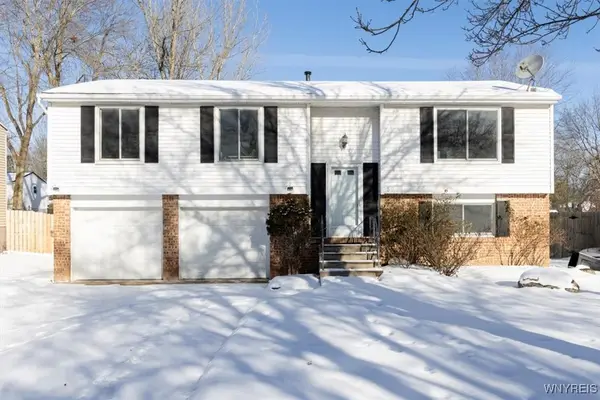 $329,900Pending3 beds 3 baths1,739 sq. ft.
$329,900Pending3 beds 3 baths1,739 sq. ft.39 Greengage Circle, East Amherst, NY 14051
MLS# B1655669Listed by: KELLER WILLIAMS REALTY WNY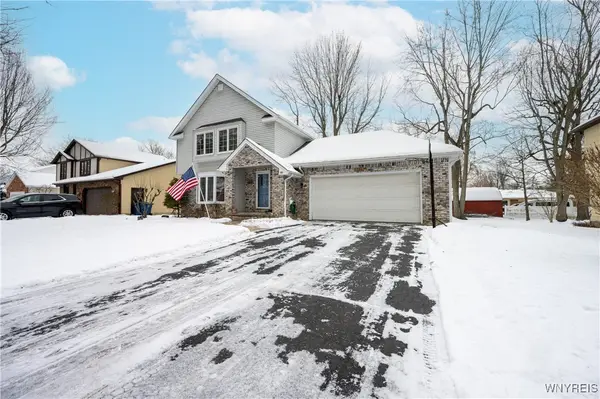 $439,900Active3 beds 3 baths2,039 sq. ft.
$439,900Active3 beds 3 baths2,039 sq. ft.386 Old Oak Post Road, East Amherst, NY 14051
MLS# B1655202Listed by: WNY METRO ROBERTS REALTY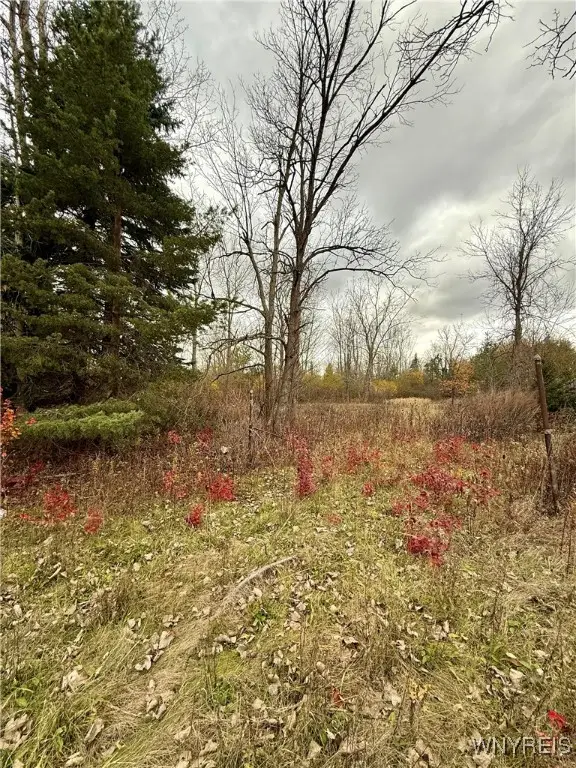 $150,000Active0.76 Acres
$150,000Active0.76 Acres4300 N French Road, Amherst, NY 14051
MLS# B1652170Listed by: BUFFALO RESIDENTIAL LLC.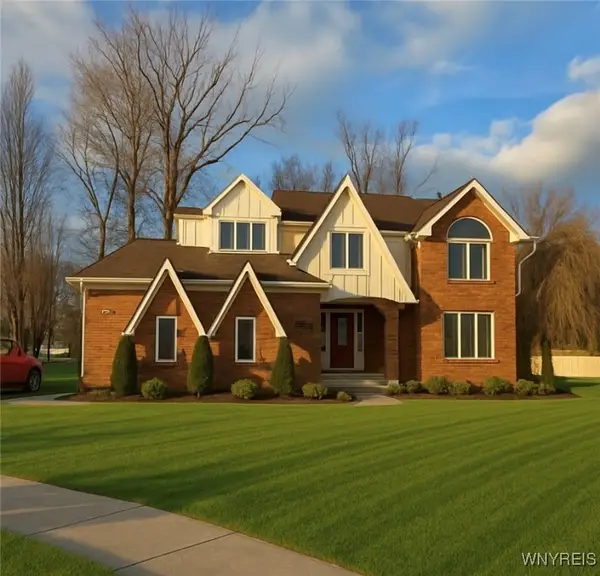 $619,900Active3 beds 3 baths2,408 sq. ft.
$619,900Active3 beds 3 baths2,408 sq. ft.400 Tiburon Lane, East Amherst, NY 14051
MLS# B1654771Listed by: TOWNE HOUSING REAL ESTATE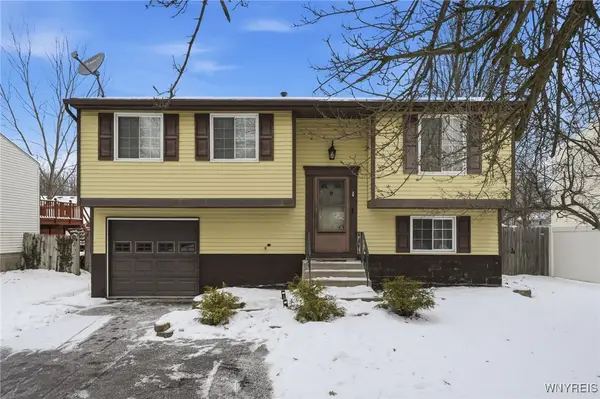 $265,000Pending3 beds 2 baths1,308 sq. ft.
$265,000Pending3 beds 2 baths1,308 sq. ft.31 Greengage Circle, East Amherst, NY 14051
MLS# B1654287Listed by: KELLER WILLIAMS REALTY WNY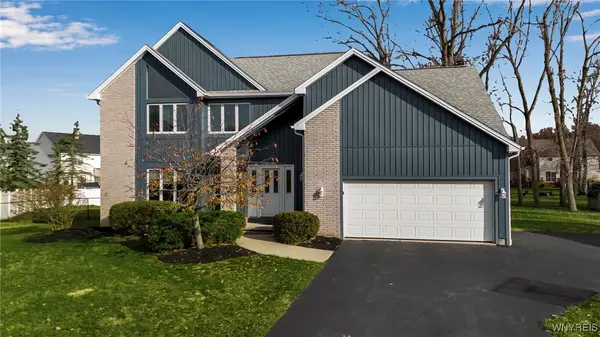 Listed by ERA$499,900Pending4 beds 3 baths2,330 sq. ft.
Listed by ERA$499,900Pending4 beds 3 baths2,330 sq. ft.153 Mill Valley Ct, Amherst, NY 14051
MLS# B1653237Listed by: HUNT REAL ESTATE CORPORATION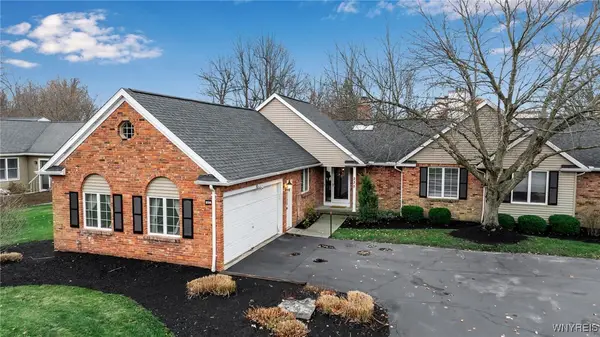 Listed by ERA$399,900Pending3 beds 2 baths1,696 sq. ft.
Listed by ERA$399,900Pending3 beds 2 baths1,696 sq. ft.235 Old Oak Post Road, East Amherst, NY 14051
MLS# B1653048Listed by: HUNT REAL ESTATE CORPORATION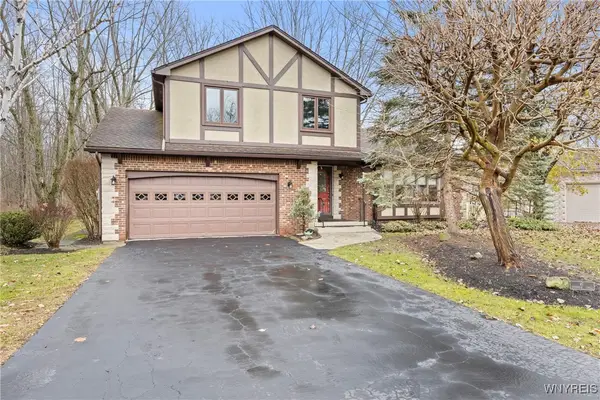 $369,000Pending3 beds 2 baths1,969 sq. ft.
$369,000Pending3 beds 2 baths1,969 sq. ft.47 Inverness Circle, Amherst, NY 14051
MLS# B1652841Listed by: EXP REALTY
