74 Sausalito Drive, Buffalo, NY 14051
Local realty services provided by:ERA Team VP Real Estate
74 Sausalito Drive,Buffalo, NY 14051
$565,000
- 4 Beds
- 3 Baths
- 2,755 sq. ft.
- Single family
- Pending
Listed by:paula adams
Office:ontario shores realty
MLS#:B1616399
Source:NY_GENRIS
Price summary
- Price:$565,000
- Price per sq. ft.:$205.08
About this home
Absolutely lovely home in Williamsville school district. Crisp, well-cared for, classic look will appeal to home seekers who appreciate attention to detail. This four bedroom, 2 & 1/2 bath home is filled with natural light that illuminates the beauty of like-new hardwood flooring and a neutral color pallet that allows you to envision your own furnishing within. The homeowners are replacing the face of the kitchen cabinetry (doors & drawer fronts) at the time of listing. New custom shades, composite decking (2023), and landscaping (2024) are among the most recent projects that keep this home fresh, functional, and appealing. Features include french doors, open staircase, fireplace with insert, ample back deck for larger gatherings with a custom awning with contemporary black aluminum rails (2023) and a ground-level hot tub for relaxation. This home is situated in a residential neighborhood great for walking the dog or getting your steps in. All bedrooms, living, dining and kitchen areas have been recently painted. This is an opportunity to set up household without tackling a moving-in project. Showings will begin Thursday June 26, 2025 at 5:00 Open house. Offers, if any, due July 2, 2025 at 12:00 PM.
Contact an agent
Home facts
- Year built:1990
- Listing ID #:B1616399
- Added:83 day(s) ago
- Updated:September 07, 2025 at 07:20 AM
Rooms and interior
- Bedrooms:4
- Total bathrooms:3
- Full bathrooms:2
- Half bathrooms:1
- Living area:2,755 sq. ft.
Heating and cooling
- Cooling:Central Air
- Heating:Gas
Structure and exterior
- Year built:1990
- Building area:2,755 sq. ft.
- Lot area:0.33 Acres
Utilities
- Water:Connected, Public, Water Connected
- Sewer:Connected, Sewer Connected
Finances and disclosures
- Price:$565,000
- Price per sq. ft.:$205.08
- Tax amount:$8,066
New listings near 74 Sausalito Drive
- New
 $494,999Active4 beds 3 baths2,474 sq. ft.
$494,999Active4 beds 3 baths2,474 sq. ft.59 Moorgate Court, East Amherst, NY 14051
MLS# B1637821Listed by: HOWARD HANNA WNY INC. - New
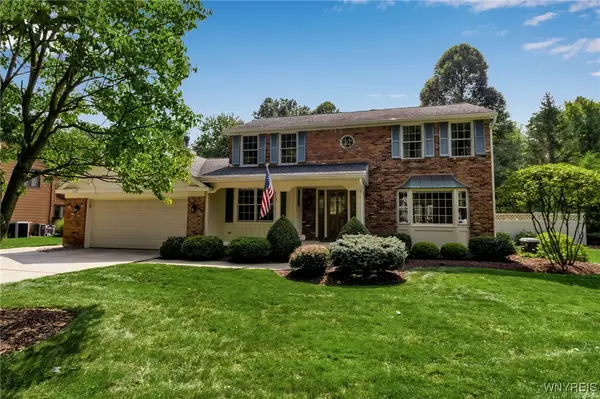 $769,900Active4 beds 4 baths2,809 sq. ft.
$769,900Active4 beds 4 baths2,809 sq. ft.8155 Clarherst Drive, East Amherst, NY 14051
MLS# B1637604Listed by: HOWARD HANNA WNY INC - New
 Listed by ERA$305,000Active4 beds 3 baths1,942 sq. ft.
Listed by ERA$305,000Active4 beds 3 baths1,942 sq. ft.8375 Transit Road, East Amherst, NY 14051
MLS# B1637802Listed by: HUNT REAL ESTATE CORPORATION - New
 $170,000Active2 beds 1 baths1,028 sq. ft.
$170,000Active2 beds 1 baths1,028 sq. ft.12 Southcreek Court #B, East Amherst, NY 14051
MLS# B1637695Listed by: HOWARD HANNA WNY INC. - New
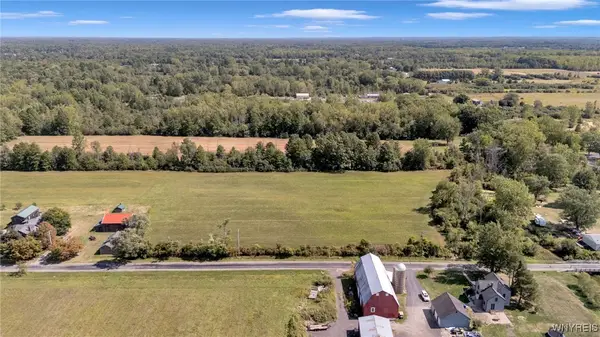 $150,000Active4.6 Acres
$150,000Active4.6 AcresVL Westphalinger Road, East Amherst, NY 14051
MLS# B1637358Listed by: MJ PETERSON REAL ESTATE INC. - New
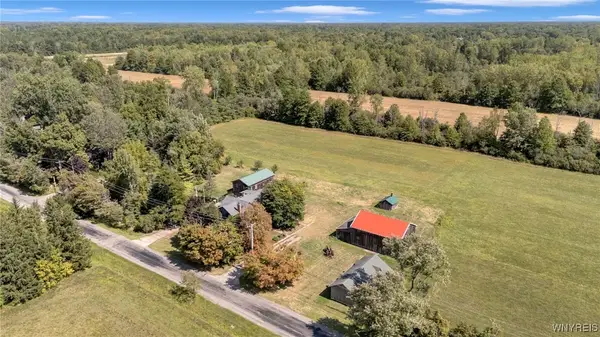 $425,000Active4 beds 3 baths2,775 sq. ft.
$425,000Active4 beds 3 baths2,775 sq. ft.7745 Westphalinger Road, East Amherst, NY 14051
MLS# B1637402Listed by: MJ PETERSON REAL ESTATE INC. - New
 $359,900Active3 beds 2 baths1,565 sq. ft.
$359,900Active3 beds 2 baths1,565 sq. ft.55 Brockmoore Drive, East Amherst, NY 14051
MLS# B1635427Listed by: WNY REAL ESTATE - New
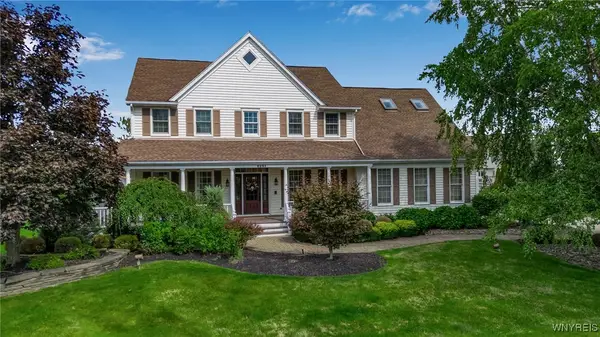 $825,000Active4 beds 3 baths3,268 sq. ft.
$825,000Active4 beds 3 baths3,268 sq. ft.6251 Bridlewood Drive S, East Amherst, NY 14051
MLS# B1636389Listed by: MJ PETERSON REAL ESTATE INC. 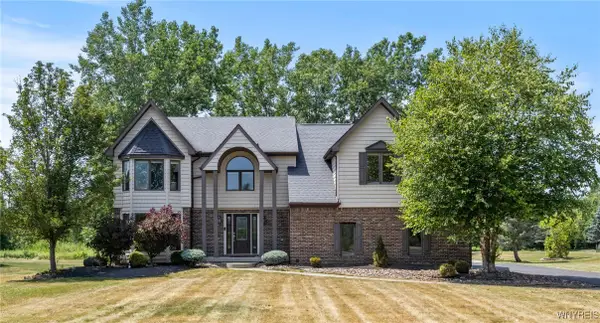 $474,900Pending4 beds 3 baths2,425 sq. ft.
$474,900Pending4 beds 3 baths2,425 sq. ft.6390 Conner Road, East Amherst, NY 14051
MLS# B1627168Listed by: MJ PETERSON REAL ESTATE INC. $155,000Pending1 beds 1 baths822 sq. ft.
$155,000Pending1 beds 1 baths822 sq. ft.21 Coolbrook Court #A, East Amherst, NY 14051
MLS# B1635975Listed by: WNY METRO ROBERTS REALTY
