7745 Westphalinger Road, East Amherst, NY 14051
Local realty services provided by:HUNT Real Estate ERA
7745 Westphalinger Road,East Amherst, NY 14051
$425,000
- 4 Beds
- 3 Baths
- 2,775 sq. ft.
- Single family
- Pending
Listed by: james j conley
Office: mj peterson real estate inc.
MLS#:B1637402
Source:NY_GENRIS
Price summary
- Price:$425,000
- Price per sq. ft.:$153.15
About this home
Nestled in the Clarence School District, this remarkable property spans 4.2 acres with 240’ of frontage and features five distinct structures—a rare opportunity combining history, character, and utility. The original 1911 built residence offers 3 bedrms (optional 4th), 1.5 baths, and timeless architectural details throughout. The spacious living room showcases a hammered tin ceiling, parquet floors, and oak pocket doors leading to a den complete with custom desk, stained glass window, and abundant built-in shelving. Oak hardwood floors extend into the kitchen, which features handcrafted butternut wood cabinetry with shaker-style and plate-glass doors, butcher block counters, and a serving peninsula. A half bath, first-floor laundry, and dual staircases round out the main level. Upstairs, trimmed in black walnut, a raised family room with vaulted ceiling and picture window overlooks the private rear yard, alongside an enclosed porch and 3 additional bedrms—2 with built-in desks. The primary includes a bonus walk-in closet for extra storage. The home’s exterior is equally captivating, highlighted by a custom-milled covered side porch with octagonal seating, a brick entry, cedar shake accents, replacement windows, and expertly executed roof surrounding the turret. Additional structures include a two-story garage (1988) with 1.5-car parking, a heated workshop with parquet flrs, built-ins, and storage, plus a deed-restricted 1-bedrm, 1-bath garage apartment with kitchenette. Historic outbuildings add to the property’s charm and utility, including a 1,296 SF livestock barn (1910), 880 SF machinery shed (1980) and an electric-powered blacksmithing shop. Modern updates include replacement windows and newer architectural roofing. The basement features thick poured concrete walls, storage shelving, deep freezer, refrigerator, and an upgraded electrical panel. SF based on floor plan measurements of heated space. This one-of-a-kind property is ideal for those who appreciate craftsmanship, history, and versatility. An additional 4.6-acre parcel with 450’ of frontage is also available for purchase—expanding the possibilities even further! Offers reviewed 9/18 at 10am
Contact an agent
Home facts
- Year built:1911
- Listing ID #:B1637402
- Added:98 day(s) ago
- Updated:December 19, 2025 at 08:31 AM
Rooms and interior
- Bedrooms:4
- Total bathrooms:3
- Full bathrooms:2
- Half bathrooms:1
- Living area:2,775 sq. ft.
Heating and cooling
- Cooling:Zoned
- Heating:Baseboard, Forced Air, Oil, Wood, Zoned
Structure and exterior
- Roof:Asphalt, Pitched, Shingle
- Year built:1911
- Building area:2,775 sq. ft.
- Lot area:4.2 Acres
Utilities
- Water:Connected, Public, Water Connected, Well
- Sewer:Septic Tank
Finances and disclosures
- Price:$425,000
- Price per sq. ft.:$153.15
- Tax amount:$5,891
New listings near 7745 Westphalinger Road
- New
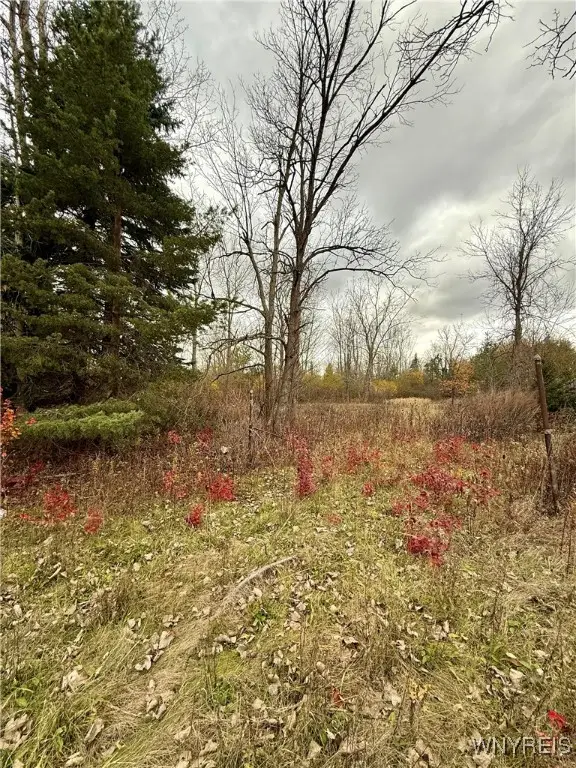 $150,000Active0.76 Acres
$150,000Active0.76 Acres4300 N French Road, Amherst, NY 14051
MLS# B1652170Listed by: BUFFALO RESIDENTIAL LLC. - New
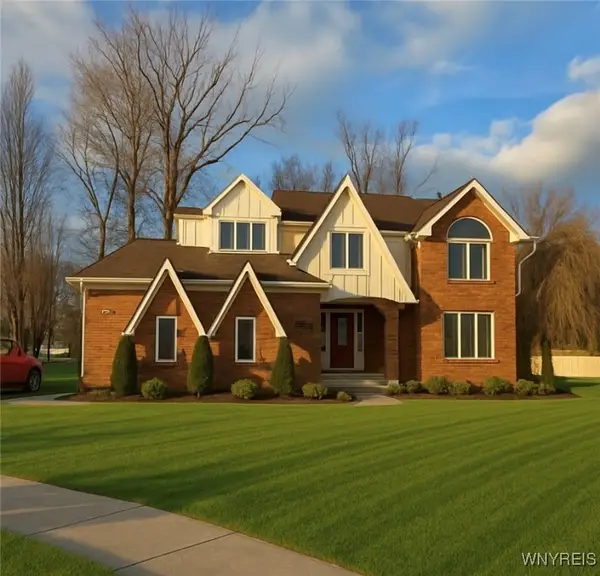 $619,900Active3 beds 3 baths2,408 sq. ft.
$619,900Active3 beds 3 baths2,408 sq. ft.400 Tiburon Lane, East Amherst, NY 14051
MLS# B1654771Listed by: TOWNE HOUSING REAL ESTATE - New
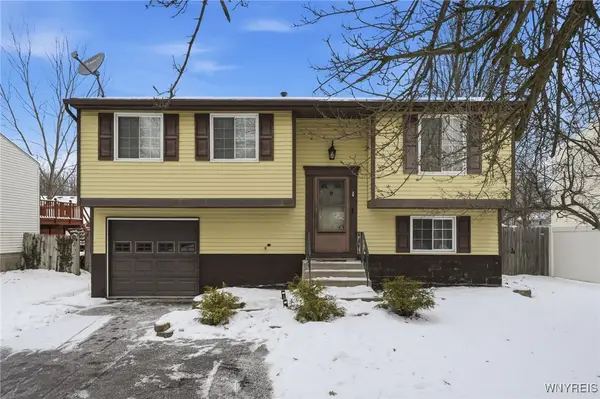 $265,000Active3 beds 2 baths1,308 sq. ft.
$265,000Active3 beds 2 baths1,308 sq. ft.31 Greengage Circle, East Amherst, NY 14051
MLS# B1654287Listed by: KELLER WILLIAMS REALTY WNY 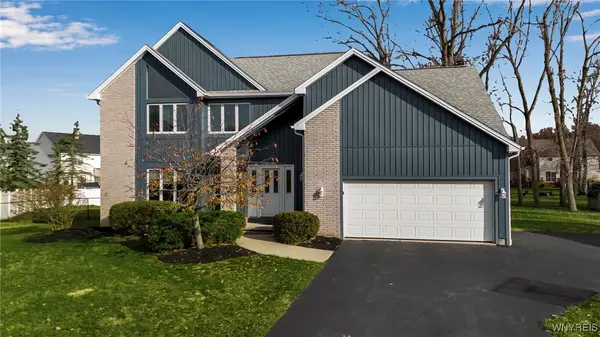 Listed by ERA$499,900Pending4 beds 3 baths2,330 sq. ft.
Listed by ERA$499,900Pending4 beds 3 baths2,330 sq. ft.153 Mill Valley Ct, Amherst, NY 14051
MLS# B1653237Listed by: HUNT REAL ESTATE CORPORATION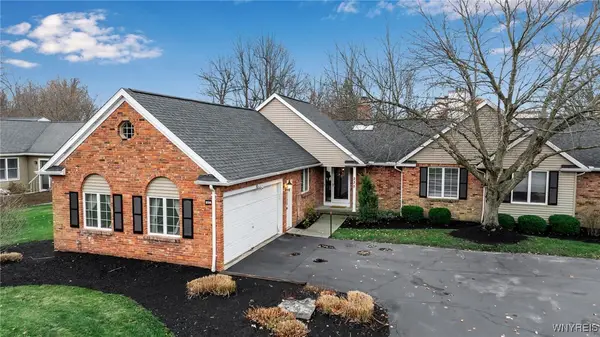 Listed by ERA$399,900Pending3 beds 2 baths1,696 sq. ft.
Listed by ERA$399,900Pending3 beds 2 baths1,696 sq. ft.235 Old Oak Post Road, East Amherst, NY 14051
MLS# B1653048Listed by: HUNT REAL ESTATE CORPORATION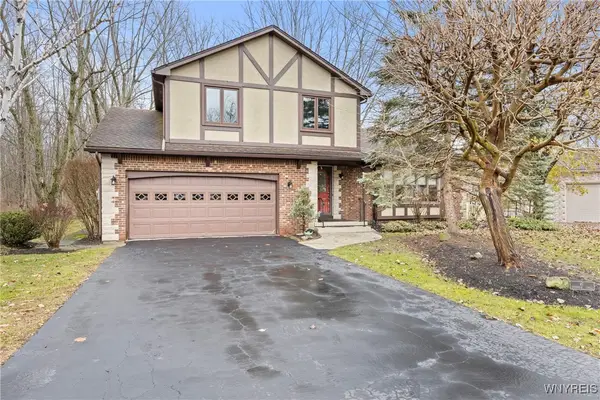 $369,000Pending3 beds 2 baths1,969 sq. ft.
$369,000Pending3 beds 2 baths1,969 sq. ft.47 Inverness Circle, Amherst, NY 14051
MLS# B1652841Listed by: EXP REALTY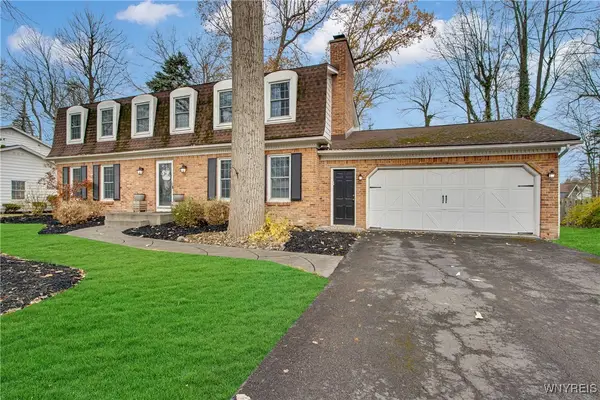 $524,900Pending4 beds 3 baths3,012 sq. ft.
$524,900Pending4 beds 3 baths3,012 sq. ft.95 Wood Acres Drive, Amherst, NY 14051
MLS# B1651142Listed by: 716 REALTY GROUP WNY LLC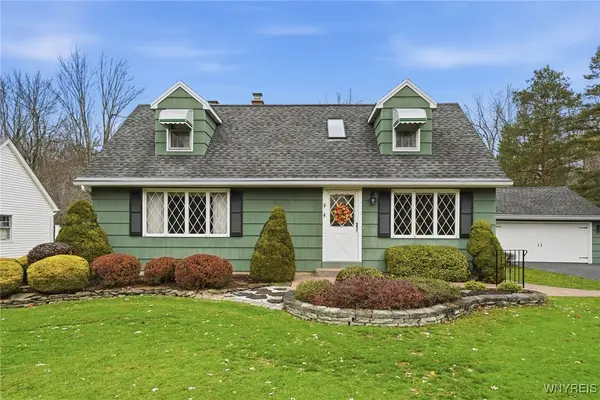 Listed by ERA$329,000Pending3 beds 3 baths1,652 sq. ft.
Listed by ERA$329,000Pending3 beds 3 baths1,652 sq. ft.2420 Dodge Road, Amherst, NY 14051
MLS# B1650794Listed by: HUNT REAL ESTATE CORPORATION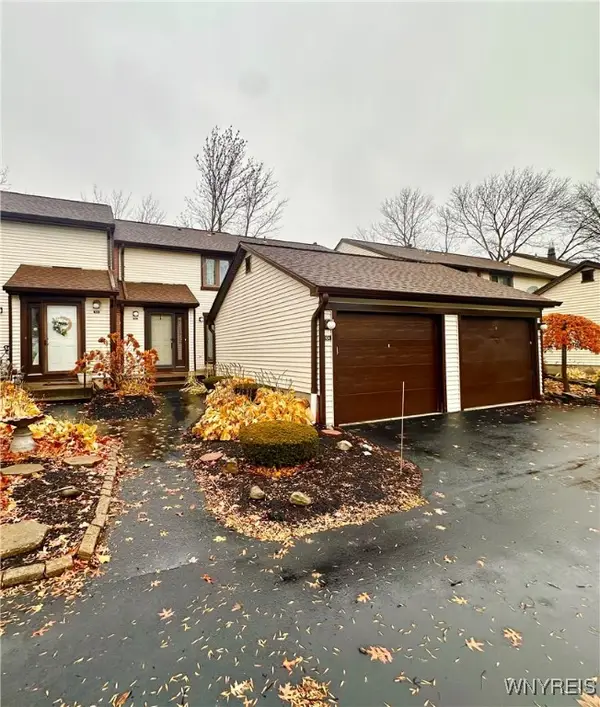 $264,900Pending3 beds 3 baths1,437 sq. ft.
$264,900Pending3 beds 3 baths1,437 sq. ft.104 Charlesgate Circle, East Amherst, NY 14051
MLS# B1650377Listed by: HOWARD HANNA WNY INC. $664,900Active4 beds 3 baths2,292 sq. ft.
$664,900Active4 beds 3 baths2,292 sq. ft.410 New Road, East Amherst, NY 14051
MLS# B1650150Listed by: FORBES CAPRETTO HOMES
