809 Casey Road, East Amherst, NY 14051
Local realty services provided by:HUNT Real Estate ERA
809 Casey Road,East Amherst, NY 14051
$850,000
- 3 Beds
- 3 Baths
- 2,700 sq. ft.
- Single family
- Active
Listed by: andrew j marlinski
Office: keller williams realty wny
MLS#:B1660675
Source:NY_GENRIS
Price summary
- Price:$850,000
- Price per sq. ft.:$314.81
About this home
Welcome to 809 Casey Rd, where craftsmanship meets contemporary living in this to-be-built Brownstone Homes ranch. Perfectly situated in East Amherst in the Williamsville School district, this thoughtfully designed 3 bedroom, 3 full bathroom home will offer 1,900 sq ft on the first floor, plus 800 sq ft of finished lower level living space, including a full bedroom, bathroom, and spacious rec room. With 9 ft ceilings, 9/16" white oak engineered flooring, and a first floor den or office, the open concept plan centers around an incredible chef’s kitchen with quartz countertops, an expansive island with breakfast bar, walk-in pantry, and stainless steel appliances. The living room opens to a covered patio through sliding glass doors, perfect for entertaining. The primary suite features a tray ceiling, walk-in closet, and a statement-making bathroom with heated floors, soaking tub, and floor to ceiling tiled shower. Additional highlights include first floor laundry, ceiling fans in every bedroom, a 2.5 car garage, and a covered front porch. A perfect blend of luxury, comfort, and modern design, crafted with the superior quality that defines Brownstone Homes. Tour the stunning model home of this floorplan (with some additional upgrades added), available now to view.
Contact an agent
Home facts
- Year built:2025
- Listing ID #:B1660675
- Added:112 day(s) ago
- Updated:February 11, 2026 at 03:49 PM
Rooms and interior
- Bedrooms:3
- Total bathrooms:3
- Full bathrooms:3
- Living area:2,700 sq. ft.
Heating and cooling
- Cooling:Central Air
- Heating:Forced Air, Gas, Radiant Floor
Structure and exterior
- Year built:2025
- Building area:2,700 sq. ft.
- Lot area:0.22 Acres
Schools
- High school:Williamsville North High
- Middle school:Casey Middle
- Elementary school:Maple East Elementary
Utilities
- Water:Public, Water Available
- Sewer:Sewer Available
Finances and disclosures
- Price:$850,000
- Price per sq. ft.:$314.81
New listings near 809 Casey Road
- New
 $499,900Active4 beds 3 baths2,275 sq. ft.
$499,900Active4 beds 3 baths2,275 sq. ft.111 Brenridge, East Amherst, NY 14051
MLS# B1661428Listed by: MJ PETERSON REAL ESTATE INC. - New
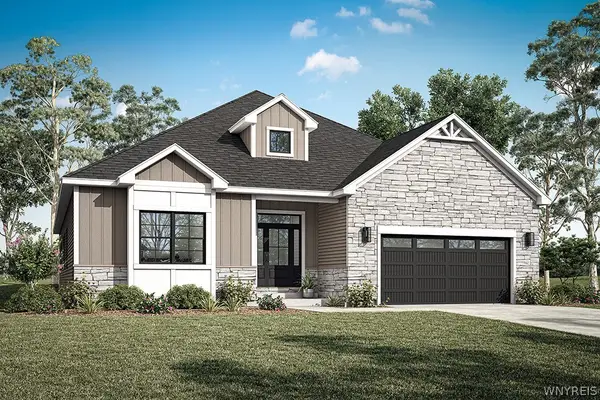 $839,900Active3 beds 2 baths2,288 sq. ft.
$839,900Active3 beds 2 baths2,288 sq. ft.32 River Oak Lane, East Amherst, NY 14051
MLS# B1661291Listed by: NATALE BUILDING CORP - New
 $199,900Active4 beds 1 baths2,160 sq. ft.
$199,900Active4 beds 1 baths2,160 sq. ft.8470 Lapp Road, Clarence Center, NY 14032
MLS# B1660089Listed by: S.A.W. COMMISSION CUTTERS 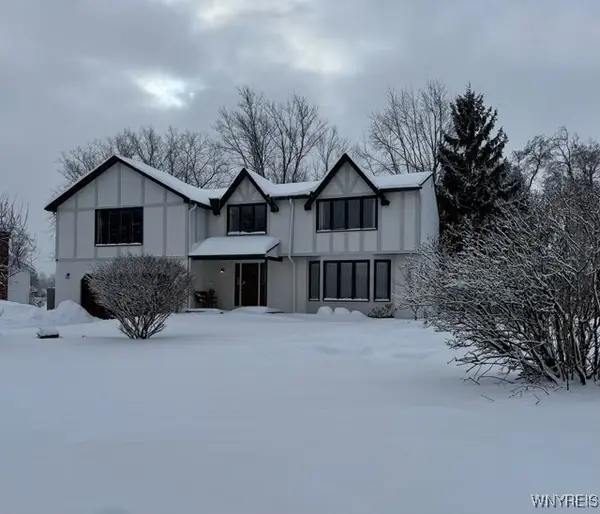 $739,900Active6 beds 4 baths2,859 sq. ft.
$739,900Active6 beds 4 baths2,859 sq. ft.8313 West Point Drive, East Amherst, NY 14051
MLS# B1660187Listed by: CENTURY 21 NORTH EAST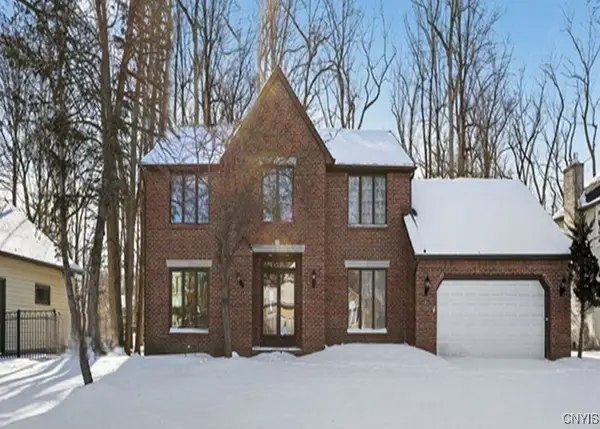 $392,200Pending4 beds 3 baths2,980 sq. ft.
$392,200Pending4 beds 3 baths2,980 sq. ft.39 Chicory Lane, East Amherst, NY 14051
MLS# S1660238Listed by: REALHOME SERVICES & SOLUTIONS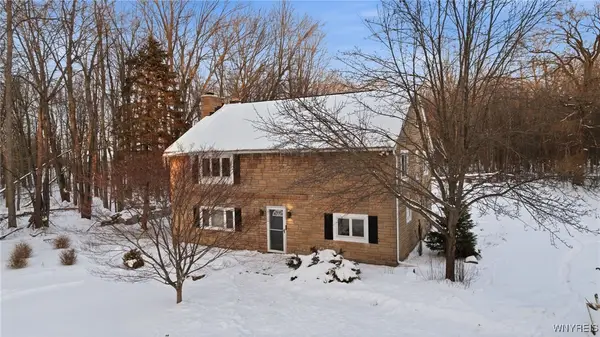 $350,000Pending4 beds 2 baths2,072 sq. ft.
$350,000Pending4 beds 2 baths2,072 sq. ft.3865 Millersport Highway, Getzville, NY 14068
MLS# B1659821Listed by: HOWARD HANNA WNY INC.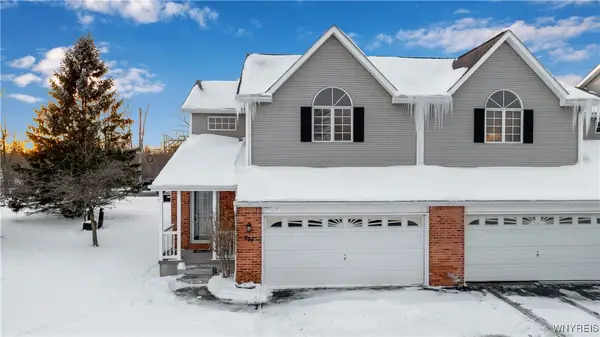 $295,000Active2 beds 3 baths1,560 sq. ft.
$295,000Active2 beds 3 baths1,560 sq. ft.701 Forest Edge Drive, East Amherst, NY 14051
MLS# B1659689Listed by: HOWARD HANNA WNY INC.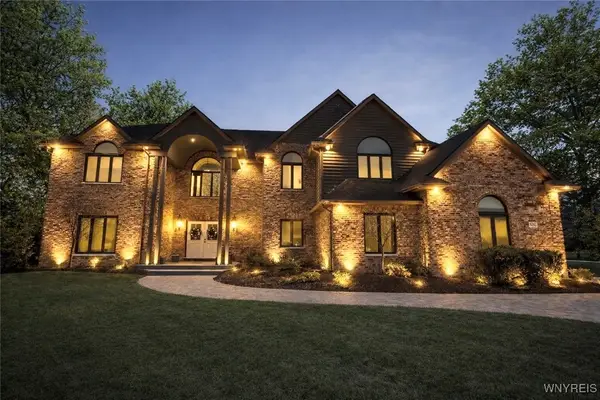 $800,000Pending4 beds 5 baths4,507 sq. ft.
$800,000Pending4 beds 5 baths4,507 sq. ft.8261 Walnut Creek Lane, East Amherst, NY 14051
MLS# B1659592Listed by: KELLER WILLIAMS REALTY WNY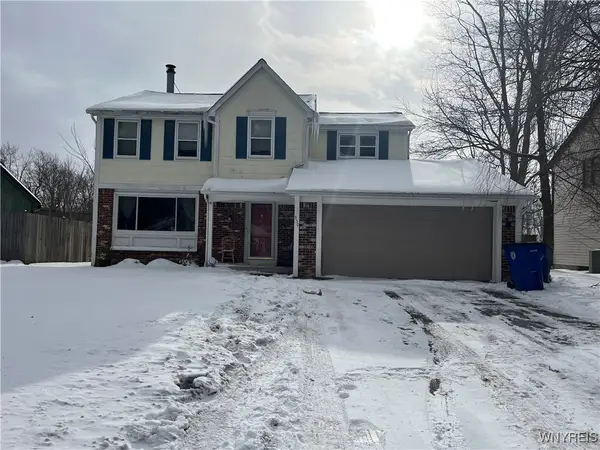 $399,999Active4 beds 3 baths1,824 sq. ft.
$399,999Active4 beds 3 baths1,824 sq. ft.350 Bramblewood Lane, Amherst, NY 14051
MLS# B1659518Listed by: MJ PETERSON REAL ESTATE INC.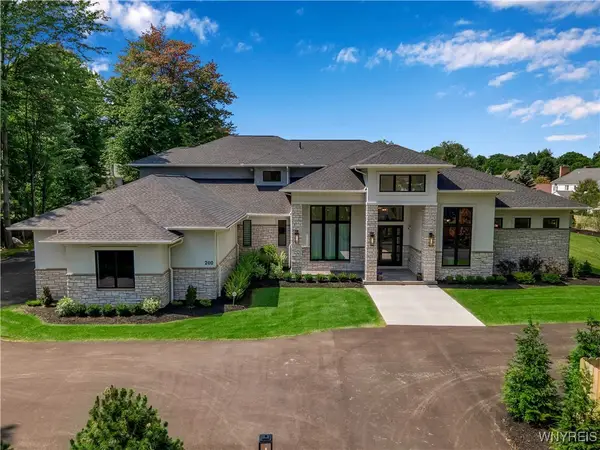 $4,000,000Active6 beds 8 baths8,776 sq. ft.
$4,000,000Active6 beds 8 baths8,776 sq. ft.200 Paradise Road, East Amherst, NY 14051
MLS# B1658876Listed by: 716 REALTY GROUP WNY LLC

