8115 Tonawanda Creek Road, East Amherst, NY 14051
Local realty services provided by:HUNT Real Estate ERA
8115 Tonawanda Creek Road,East Amherst, NY 14051
$289,900
- 3 Beds
- 2 Baths
- 1,473 sq. ft.
- Single family
- Pending
Listed by: geraldine a andolina
Office: century 21 north east
MLS#:B1650241
Source:NY_GENRIS
Price summary
- Price:$289,900
- Price per sq. ft.:$196.81
About this home
Bright, refreshed, and move-in ready! The entire interior has been painted, and new vinyl flooring has been added in the dining room, kitchen, foyer, hall, and bedroom for a clean and updated look (2025). Sitting on over half an acre in Clarence, this 3-bedroom, 1.5-bath brick RANCH offers comfortable living with generous room sizes and a great location in the Williamsville School District. The large living room and all bedrooms feature hardwood floors. The versatile dining area can easily adapt to your needs, working just as well as a family room, home office, or playroom. The eat-in kitchen includes ample cabinet storage, a built-in oven (2022), cooktop, microwave (2024), and a classic brick backsplash. Enjoy the convenience of first-floor laundry, complete with a washer (2023) and dryer. Triple-pane vinyl replacement windows (2022) can be found throughout the home, along with ductwork already in place for the easy addition of central air (condenser and air handler needed). You'll appreciate the privacy and space between neighbors, featuring a rear patio with an attached lattice pergola and a front paver patio bordered by a brick wall. A double-wide driveway with a turnaround leads to a heated 2.5-car garage that includes extra storage and workspace. The solid basement features a poured foundation, updated 95% high-efficiency boiler, and a newer electrical panel (2019). Don't miss the open house Sat 11/15 from 11am-1pm.
Contact an agent
Home facts
- Year built:1959
- Listing ID #:B1650241
- Added:62 day(s) ago
- Updated:December 17, 2025 at 10:04 AM
Rooms and interior
- Bedrooms:3
- Total bathrooms:2
- Full bathrooms:1
- Half bathrooms:1
- Living area:1,473 sq. ft.
Heating and cooling
- Heating:Baseboard, Forced Air, Gas
Structure and exterior
- Roof:Shingle
- Year built:1959
- Building area:1,473 sq. ft.
- Lot area:0.57 Acres
Schools
- High school:Williamsville North High
- Middle school:Casey Middle
- Elementary school:Dodge Elementary
Utilities
- Water:Connected, Public, Water Connected
- Sewer:Septic Tank
Finances and disclosures
- Price:$289,900
- Price per sq. ft.:$196.81
- Tax amount:$5,259
New listings near 8115 Tonawanda Creek Road
- New
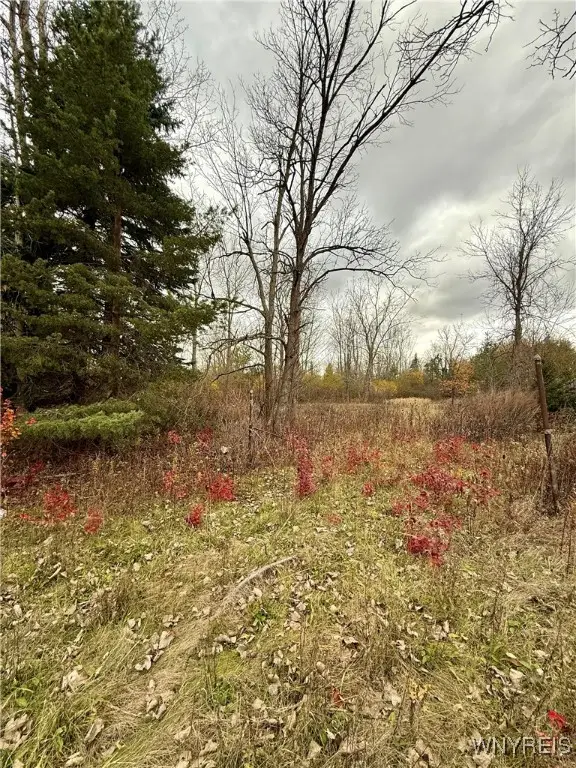 $150,000Active0.76 Acres
$150,000Active0.76 Acres4300 N French Road, Amherst, NY 14051
MLS# B1652170Listed by: BUFFALO RESIDENTIAL LLC. - New
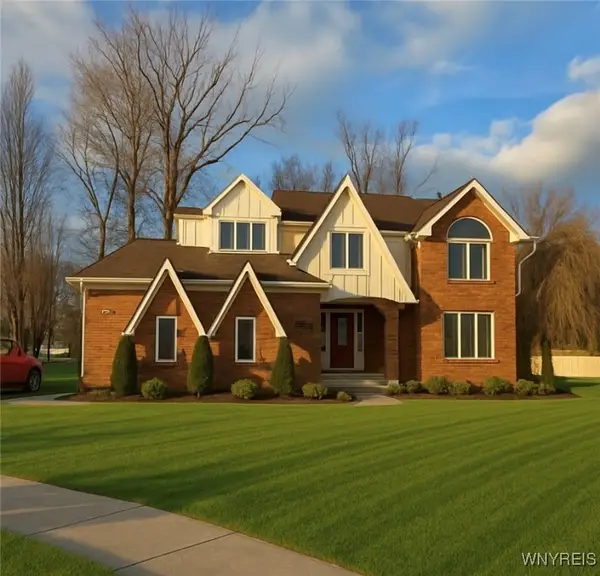 $619,900Active3 beds 3 baths2,408 sq. ft.
$619,900Active3 beds 3 baths2,408 sq. ft.400 Tiburon Lane, East Amherst, NY 14051
MLS# B1654771Listed by: TOWNE HOUSING REAL ESTATE - New
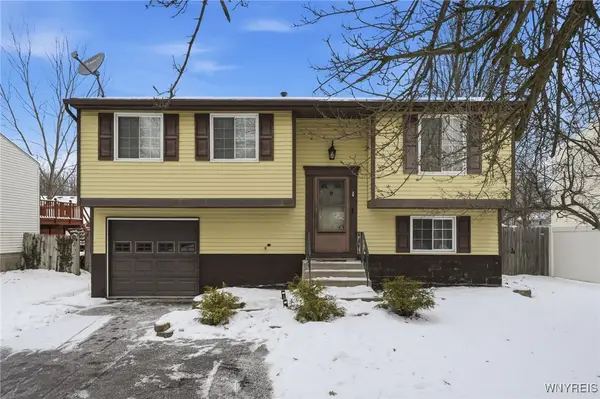 $265,000Active3 beds 2 baths1,308 sq. ft.
$265,000Active3 beds 2 baths1,308 sq. ft.31 Greengage Circle, East Amherst, NY 14051
MLS# B1654287Listed by: KELLER WILLIAMS REALTY WNY 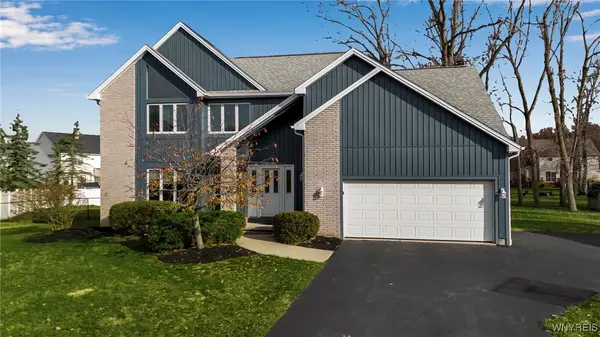 Listed by ERA$499,900Pending4 beds 3 baths2,330 sq. ft.
Listed by ERA$499,900Pending4 beds 3 baths2,330 sq. ft.153 Mill Valley Ct, Amherst, NY 14051
MLS# B1653237Listed by: HUNT REAL ESTATE CORPORATION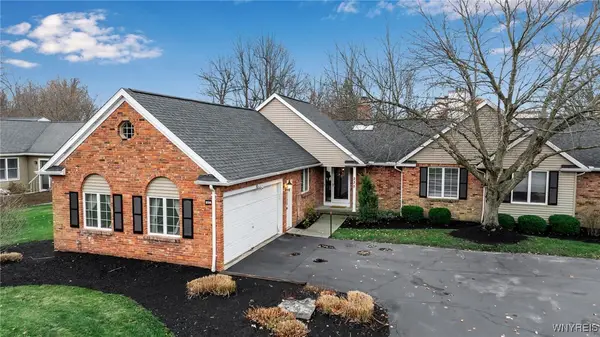 Listed by ERA$399,900Pending3 beds 2 baths1,696 sq. ft.
Listed by ERA$399,900Pending3 beds 2 baths1,696 sq. ft.235 Old Oak Post Road, East Amherst, NY 14051
MLS# B1653048Listed by: HUNT REAL ESTATE CORPORATION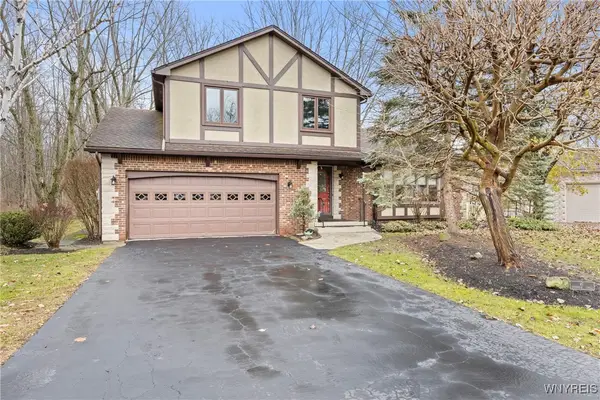 $369,000Pending3 beds 2 baths1,969 sq. ft.
$369,000Pending3 beds 2 baths1,969 sq. ft.47 Inverness Circle, Amherst, NY 14051
MLS# B1652841Listed by: EXP REALTY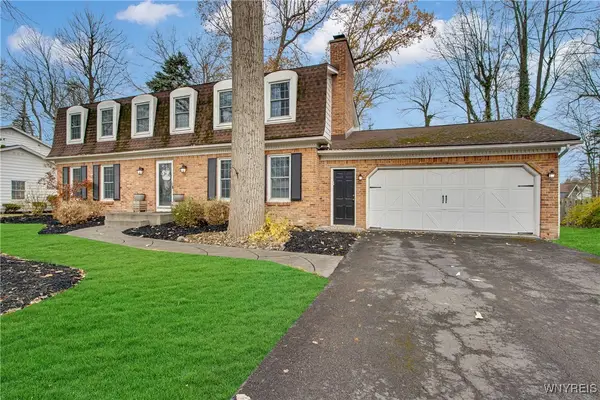 $524,900Pending4 beds 3 baths3,012 sq. ft.
$524,900Pending4 beds 3 baths3,012 sq. ft.95 Wood Acres Drive, Amherst, NY 14051
MLS# B1651142Listed by: 716 REALTY GROUP WNY LLC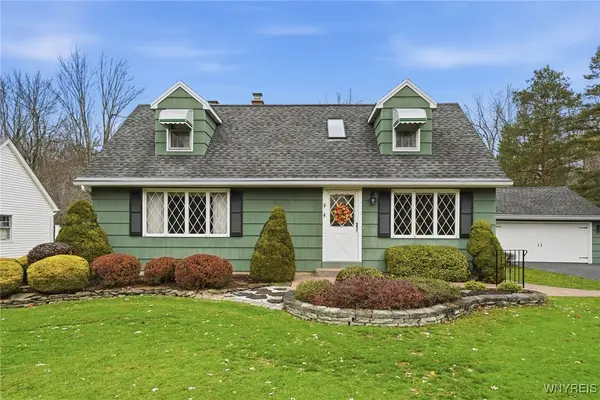 Listed by ERA$329,000Pending3 beds 3 baths1,652 sq. ft.
Listed by ERA$329,000Pending3 beds 3 baths1,652 sq. ft.2420 Dodge Road, Amherst, NY 14051
MLS# B1650794Listed by: HUNT REAL ESTATE CORPORATION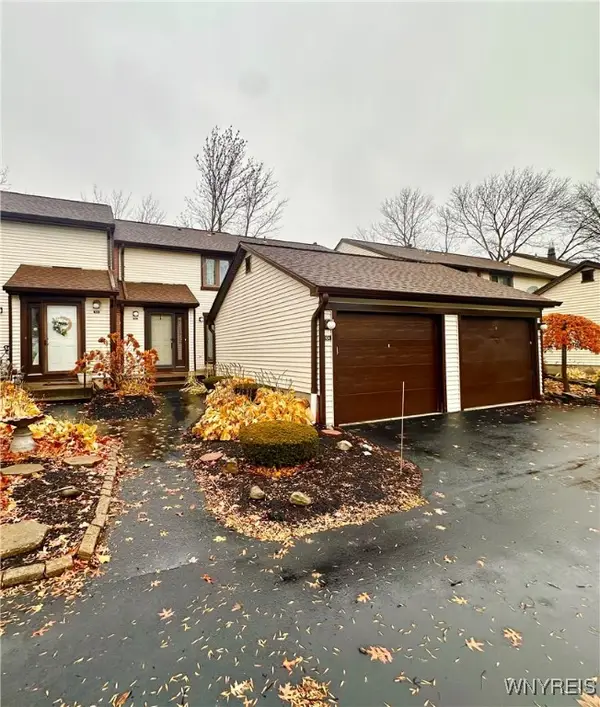 $264,900Pending3 beds 3 baths1,437 sq. ft.
$264,900Pending3 beds 3 baths1,437 sq. ft.104 Charlesgate Circle, East Amherst, NY 14051
MLS# B1650377Listed by: HOWARD HANNA WNY INC. $664,900Active4 beds 3 baths2,292 sq. ft.
$664,900Active4 beds 3 baths2,292 sq. ft.410 New Road, East Amherst, NY 14051
MLS# B1650150Listed by: FORBES CAPRETTO HOMES
