8155 Clarherst Drive, East Amherst, NY 14051
Local realty services provided by:HUNT Real Estate ERA
8155 Clarherst Drive,East Amherst, NY 14051
$700,000
- 4 Beds
- 4 Baths
- - sq. ft.
- Single family
- Sold
Listed by: carol a esposito
Office: howard hanna wny inc
MLS#:B1637604
Source:NY_GENRIS
Sorry, we are unable to map this address
Price summary
- Price:$700,000
About this home
Welcome to this magnificent 4-bed, 2 full & 2 half bath Colonial w/stunning curb appeal that sits on a .97-acre private lot. A welcoming foyer w/hardwoods greets you or your guests as you enter the home through the covered front porch. The den is located off the foyer & features hwd floors, & fabulous California Closets custom built-ins. Kitchen features include hardwoods, Wood Mode cabinets, quartz countertops, under-cabinet lighting, a breakfast bar, a professional line SS gas cooktop & range hood, a newer refrigerator, dishwasher '23, & a lrg eating area. The kit seamlessly flows into the warm & inviting fam room, complete with custom built-ins, a gas fireplace, & a large bay window w/views of the magnificent yard, a perfect layout for entertaining or day-to-day living. Liv & din rooms feature newer hardwood floors, recessed lighting, & elegant bay windows that fill the space w/beautiful natural light. The home has been repainted throughout in lovely, peaceful, current paint colors. The 2nd floor features 4 large bedrooms, including a grand ensuite w/beautifully updated bath & California custom closet. A full split bath is off the hallway & features a whirlpool tub. Home has an abundance of closet space throughout! Step outside to your private backyard oasis. Enjoy the beautifully landscaped, private yard that showcases an in-ground Gunite pool (recently resurfaced) with a tranquil waterfall, and surrounded by Kool Deck concrete for comfort and safety. A Trex deck & a Kohler awning with retractable screens provide ideal spaces for outdoor relaxation or gatherings. Additional outdoor features include a hot tub, a charming gazebo with electricity, a storage shed, & a 30' x 60' sports court with w/professional turf and lay-flat drainage underneath. The lower level is partially finished w/3 areas to enjoy watching television, working out or relaxing. Additionally, there is a 1/2 bath & ample storage area. Add'l features include a whole-house generator, irrigation system, custom Bali solar shades, & a new smart garage opener w/camera in '23.Located in the highly sought-after Wmsvl School District. Superb location near all conveniences! This home truly has it all!
Contact an agent
Home facts
- Year built:1980
- Listing ID #:B1637604
- Added:96 day(s) ago
- Updated:December 19, 2025 at 07:18 AM
Rooms and interior
- Bedrooms:4
- Total bathrooms:4
- Full bathrooms:2
- Half bathrooms:2
Heating and cooling
- Cooling:Central Air
- Heating:Forced Air, Gas
Structure and exterior
- Roof:Asphalt, Shingle
- Year built:1980
Schools
- High school:Williamsville East High
- Middle school:Transit Middle
- Elementary school:Country Parkway Elementary
Utilities
- Water:Connected, Public, Water Connected
- Sewer:Connected, Sewer Connected
Finances and disclosures
- Price:$700,000
- Tax amount:$10,086
New listings near 8155 Clarherst Drive
- New
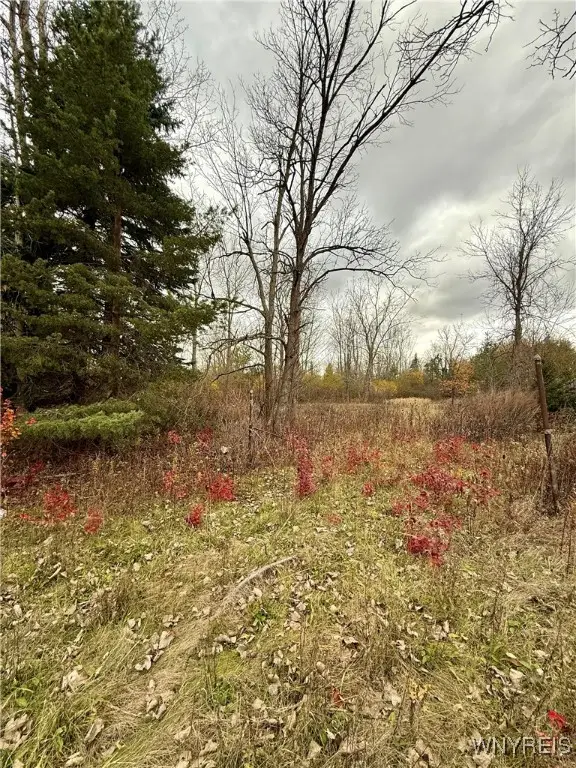 $150,000Active0.76 Acres
$150,000Active0.76 Acres4300 N French Road, Amherst, NY 14051
MLS# B1652170Listed by: BUFFALO RESIDENTIAL LLC. - New
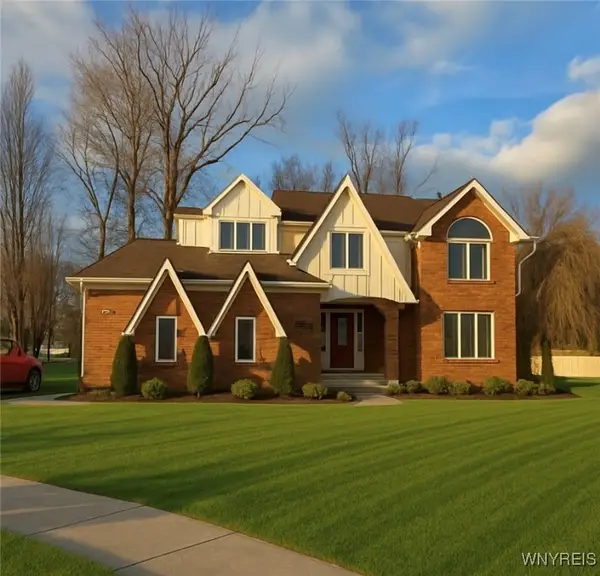 $619,900Active3 beds 3 baths2,408 sq. ft.
$619,900Active3 beds 3 baths2,408 sq. ft.400 Tiburon Lane, East Amherst, NY 14051
MLS# B1654771Listed by: TOWNE HOUSING REAL ESTATE - New
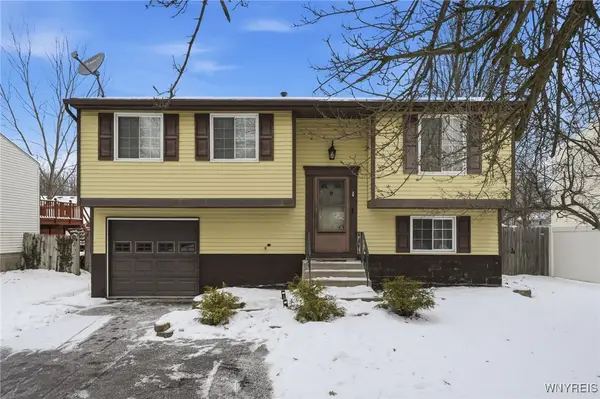 $265,000Active3 beds 2 baths1,308 sq. ft.
$265,000Active3 beds 2 baths1,308 sq. ft.31 Greengage Circle, East Amherst, NY 14051
MLS# B1654287Listed by: KELLER WILLIAMS REALTY WNY 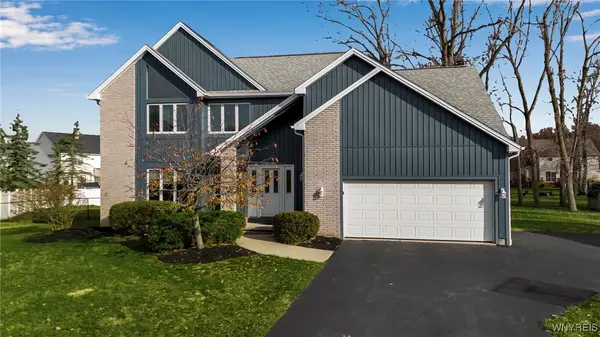 Listed by ERA$499,900Pending4 beds 3 baths2,330 sq. ft.
Listed by ERA$499,900Pending4 beds 3 baths2,330 sq. ft.153 Mill Valley Ct, Amherst, NY 14051
MLS# B1653237Listed by: HUNT REAL ESTATE CORPORATION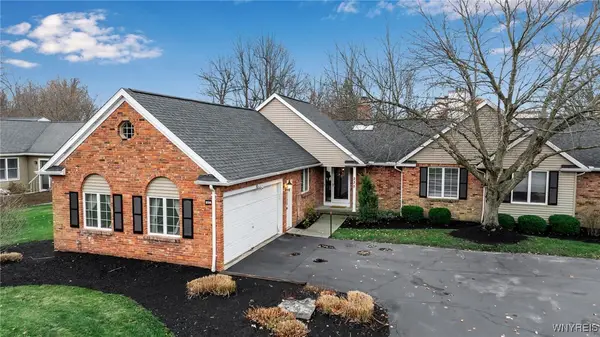 Listed by ERA$399,900Pending3 beds 2 baths1,696 sq. ft.
Listed by ERA$399,900Pending3 beds 2 baths1,696 sq. ft.235 Old Oak Post Road, East Amherst, NY 14051
MLS# B1653048Listed by: HUNT REAL ESTATE CORPORATION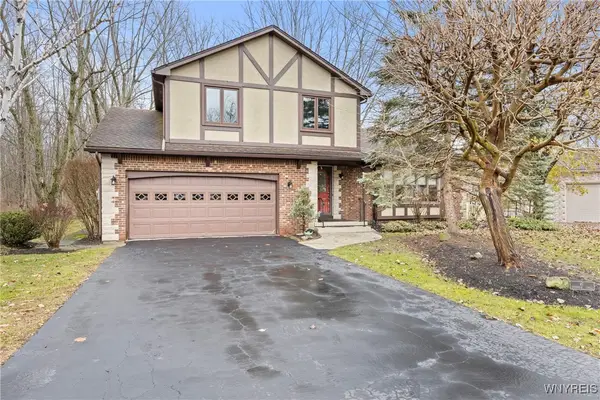 $369,000Pending3 beds 2 baths1,969 sq. ft.
$369,000Pending3 beds 2 baths1,969 sq. ft.47 Inverness Circle, Amherst, NY 14051
MLS# B1652841Listed by: EXP REALTY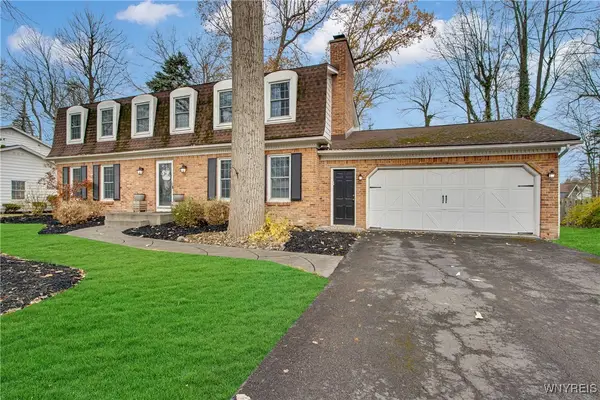 $524,900Pending4 beds 3 baths3,012 sq. ft.
$524,900Pending4 beds 3 baths3,012 sq. ft.95 Wood Acres Drive, Amherst, NY 14051
MLS# B1651142Listed by: 716 REALTY GROUP WNY LLC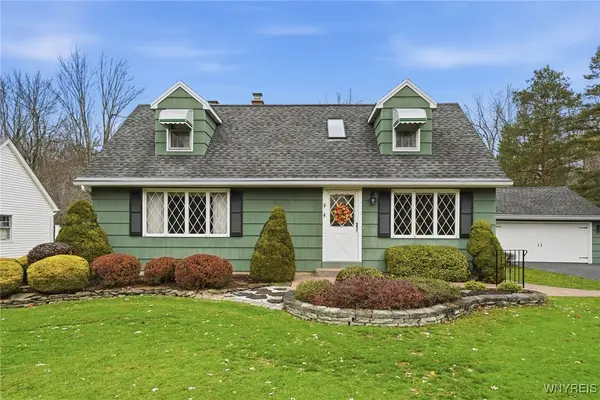 Listed by ERA$329,000Pending3 beds 3 baths1,652 sq. ft.
Listed by ERA$329,000Pending3 beds 3 baths1,652 sq. ft.2420 Dodge Road, Amherst, NY 14051
MLS# B1650794Listed by: HUNT REAL ESTATE CORPORATION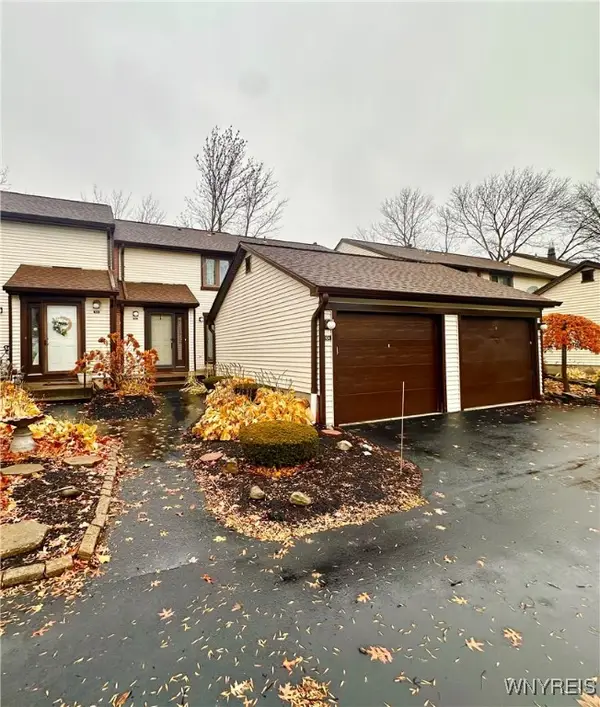 $264,900Pending3 beds 3 baths1,437 sq. ft.
$264,900Pending3 beds 3 baths1,437 sq. ft.104 Charlesgate Circle, East Amherst, NY 14051
MLS# B1650377Listed by: HOWARD HANNA WNY INC. $664,900Active4 beds 3 baths2,292 sq. ft.
$664,900Active4 beds 3 baths2,292 sq. ft.410 New Road, East Amherst, NY 14051
MLS# B1650150Listed by: FORBES CAPRETTO HOMES
