8205 Clarherst Drive, East Amherst, NY 14051
Local realty services provided by:HUNT Real Estate ERA
8205 Clarherst Drive,Clarence, NY 14051
$654,900
- 4 Beds
- 3 Baths
- 3,302 sq. ft.
- Single family
- Pending
Listed by:
MLS#:B1640077
Source:NY_GENRIS
Price summary
- Price:$654,900
- Price per sq. ft.:$198.33
About this home
If you are looking for beautiful 4 bedroom 2 1/2 bath home with large En Suite bedroom and 3 other good sized bedrooms, the second bath has whirlpool jets for your relaxation! The house also features a large kitchen w/ a food prep island and loads of cabinets and counter space and a formal dining room plus a living room and a large family room with a woodburning fireplace and also great parquet floors throughout then you MUST see this home! Updates include a new tear-off roof just a few months ago including new skylights! a new sump pump and awning for the backyard deck. The mostly finished basement comes with some wall to wall carpet and a full-sized pool table and a workshop! You can choose whether to have your laundry room up-stairs or down as there are hookups in both places! Extra lot behind the house is included and assures no back neighbors!
Contact an agent
Home facts
- Year built:1981
- Listing ID #:B1640077
- Added:64 day(s) ago
- Updated:December 17, 2025 at 10:04 AM
Rooms and interior
- Bedrooms:4
- Total bathrooms:3
- Full bathrooms:2
- Half bathrooms:1
- Living area:3,302 sq. ft.
Heating and cooling
- Cooling:Central Air
- Heating:Forced Air, Gas
Structure and exterior
- Roof:Asphalt, Shingle
- Year built:1981
- Building area:3,302 sq. ft.
- Lot area:0.4 Acres
Utilities
- Water:Connected, Public, Water Connected
- Sewer:Connected, Sewer Connected
Finances and disclosures
- Price:$654,900
- Price per sq. ft.:$198.33
- Tax amount:$10,208
New listings near 8205 Clarherst Drive
- New
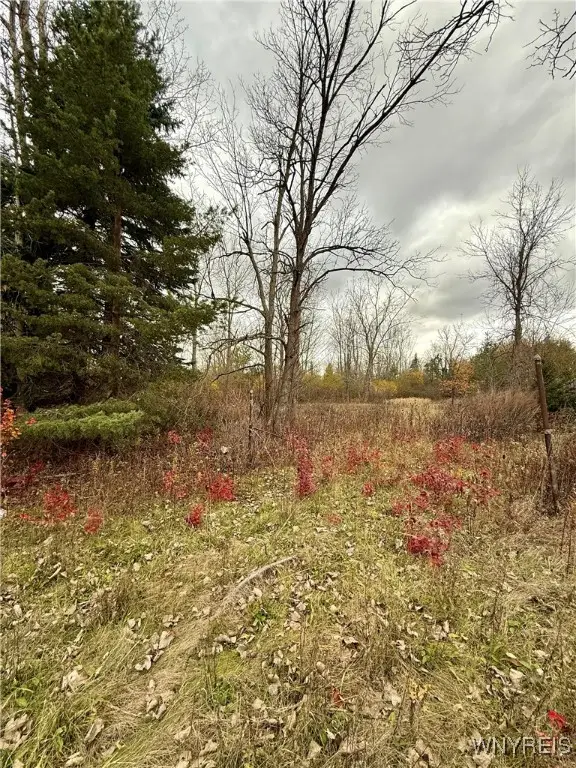 $150,000Active0.76 Acres
$150,000Active0.76 Acres4300 N French Road, Amherst, NY 14051
MLS# B1652170Listed by: BUFFALO RESIDENTIAL LLC. - New
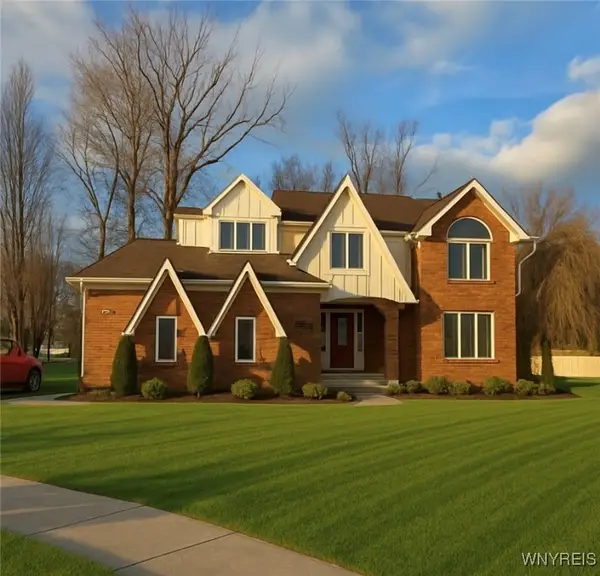 $619,900Active3 beds 3 baths2,408 sq. ft.
$619,900Active3 beds 3 baths2,408 sq. ft.400 Tiburon Lane, East Amherst, NY 14051
MLS# B1654771Listed by: TOWNE HOUSING REAL ESTATE - New
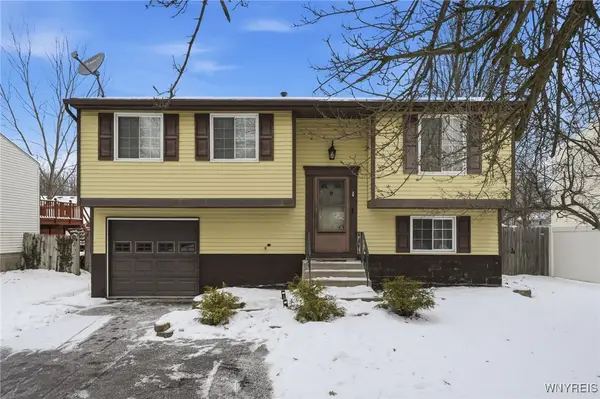 $265,000Active3 beds 2 baths1,308 sq. ft.
$265,000Active3 beds 2 baths1,308 sq. ft.31 Greengage Circle, East Amherst, NY 14051
MLS# B1654287Listed by: KELLER WILLIAMS REALTY WNY 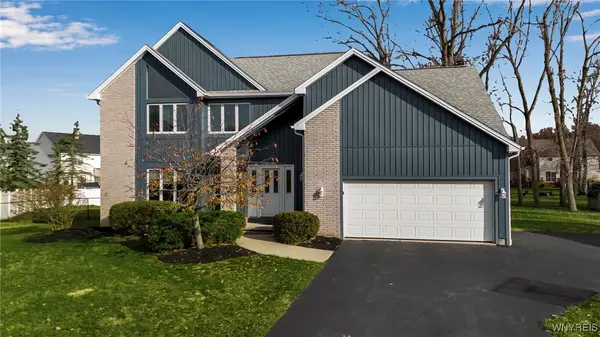 Listed by ERA$499,900Pending4 beds 3 baths2,330 sq. ft.
Listed by ERA$499,900Pending4 beds 3 baths2,330 sq. ft.153 Mill Valley Ct, Amherst, NY 14051
MLS# B1653237Listed by: HUNT REAL ESTATE CORPORATION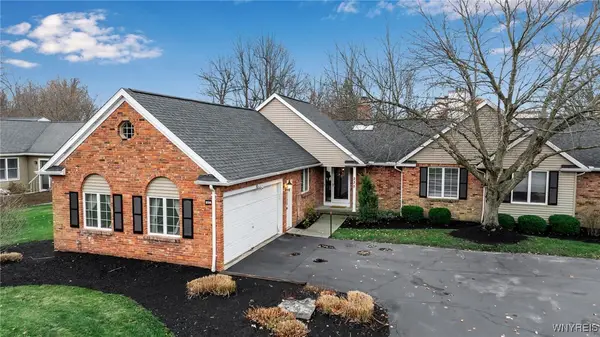 Listed by ERA$399,900Pending3 beds 2 baths1,696 sq. ft.
Listed by ERA$399,900Pending3 beds 2 baths1,696 sq. ft.235 Old Oak Post Road, East Amherst, NY 14051
MLS# B1653048Listed by: HUNT REAL ESTATE CORPORATION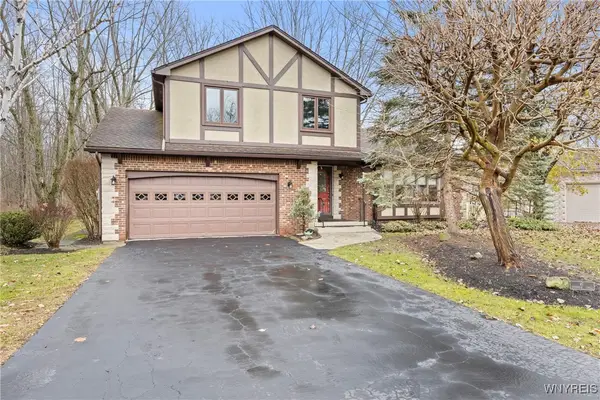 $369,000Pending3 beds 2 baths1,969 sq. ft.
$369,000Pending3 beds 2 baths1,969 sq. ft.47 Inverness Circle, Amherst, NY 14051
MLS# B1652841Listed by: EXP REALTY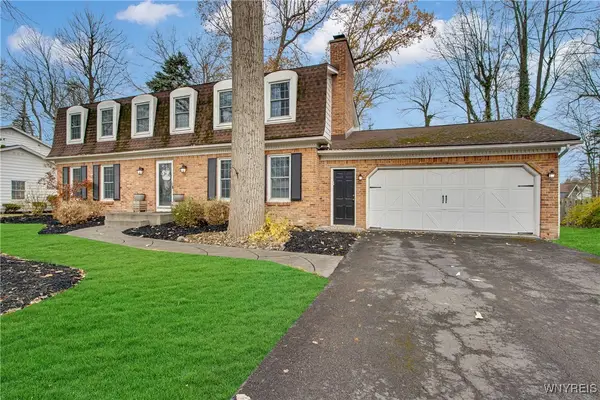 $524,900Pending4 beds 3 baths3,012 sq. ft.
$524,900Pending4 beds 3 baths3,012 sq. ft.95 Wood Acres Drive, Amherst, NY 14051
MLS# B1651142Listed by: 716 REALTY GROUP WNY LLC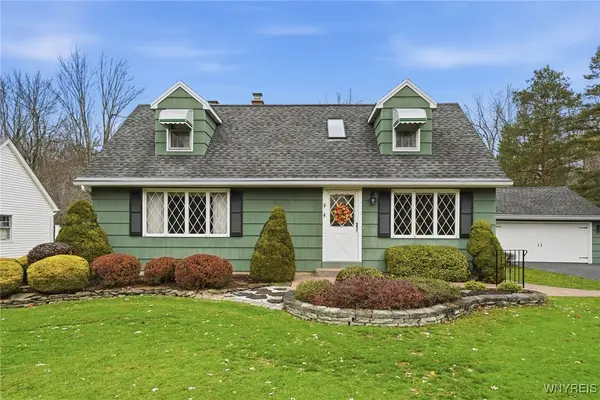 Listed by ERA$329,000Pending3 beds 3 baths1,652 sq. ft.
Listed by ERA$329,000Pending3 beds 3 baths1,652 sq. ft.2420 Dodge Road, Amherst, NY 14051
MLS# B1650794Listed by: HUNT REAL ESTATE CORPORATION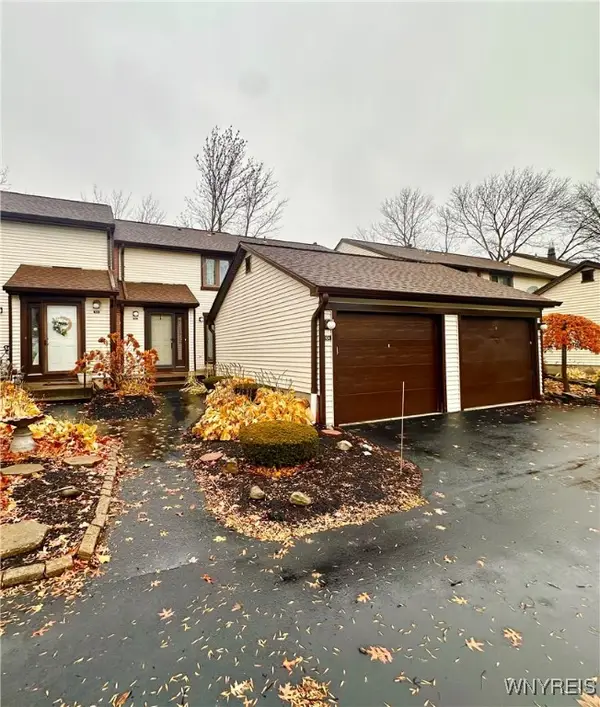 $264,900Pending3 beds 3 baths1,437 sq. ft.
$264,900Pending3 beds 3 baths1,437 sq. ft.104 Charlesgate Circle, East Amherst, NY 14051
MLS# B1650377Listed by: HOWARD HANNA WNY INC. $664,900Active4 beds 3 baths2,292 sq. ft.
$664,900Active4 beds 3 baths2,292 sq. ft.410 New Road, East Amherst, NY 14051
MLS# B1650150Listed by: FORBES CAPRETTO HOMES
