8395 Black Walnut Drive, East Amherst, NY 14051
Local realty services provided by:HUNT Real Estate ERA

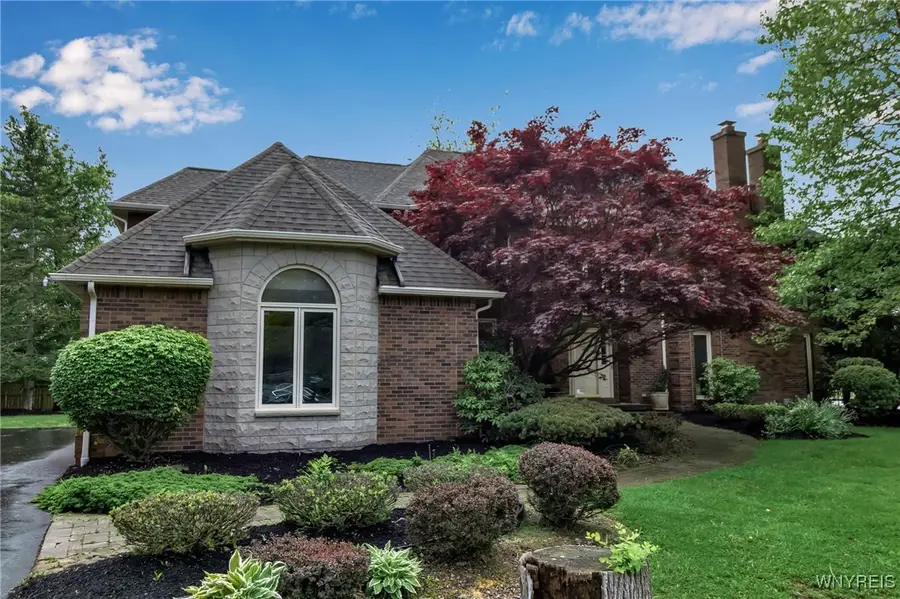

8395 Black Walnut Drive,East Amherst, NY 14051
$729,900
- 4 Beds
- 3 Baths
- 4,074 sq. ft.
- Single family
- Pending
Listed by:carol a esposito
Office:howard hanna wny inc
MLS#:B1608572
Source:NY_GENRIS
Price summary
- Price:$729,900
- Price per sq. ft.:$179.16
About this home
Welcome to this magnificent Jurek-built 4-bedroom, 3 full bath home offering 4,074 square feet of professionally measured living space. The grand two-story foyer with a sweeping circular staircase sets the tone for the dramatic design throughout. The heart of the home is the impressive two-story family room, featuring floor-to-ceiling windows and a cozy gas fireplace, ideal for both relaxing and entertaining. The large formal living room with wood-burning fireplace and an elegant dining room with crown molding and expansive windows add to the home's refined charm and entertaining space. The kitchen is conveniently located off the family room for today's sought-after style of living. Kit features include stunning countertops, stainless steel appliances, a designer backsplash, under-cabinet lighting, a breakfast bar, and a spacious eating area with a door that leads to the beautifully landscaped yard and paver patio. Additionally, the first floor also includes a recently added full bath, a sitting room, and a serene sunroom surrounded by walls of sliding glass doors—perfect for enjoying views of the outdoors year-round. Upstairs, the luxurious primary suite boasts a renovated glamour bath and a generous walk-in closet. Three additional large bedrooms—two with custom-built-ins—offer plenty of space, along with a loft area with new hardwood floors, perfect for a second office or study space. The full hall bath has also been updated with a new vanity, quartz countertops, and a seamless glass shower. Additional highlights include solid six-panel doors, an abundance of closet space, new ceiling fans, an irrigation system front and back, an architectural tear-off roof and skylights (2017), and a newer HVAC system. The expansive 3.5-car side-load garage provides ample parking and storage. Home has beaufitul natural light and soft paint colors throughout! Located just minutes from the Clarence bike path and Meadow Lakes park, and the home a short drive to Transit Road for all day-to-day conveniences. This exceptional home is in the highly-rated Clarence School District.
Contact an agent
Home facts
- Year built:1988
- Listing Id #:B1608572
- Added:76 day(s) ago
- Updated:August 14, 2025 at 07:26 AM
Rooms and interior
- Bedrooms:4
- Total bathrooms:3
- Full bathrooms:3
- Living area:4,074 sq. ft.
Heating and cooling
- Cooling:Central Air
- Heating:Forced Air, Gas
Structure and exterior
- Roof:Asphalt
- Year built:1988
- Building area:4,074 sq. ft.
- Lot area:0.35 Acres
Schools
- High school:Clarence Senior High
- Middle school:Clarence Middle
- Elementary school:Sheridan Hill Elementary
Utilities
- Water:Connected, Public, Water Connected
- Sewer:Connected, Sewer Connected
Finances and disclosures
- Price:$729,900
- Price per sq. ft.:$179.16
- Tax amount:$10,074
New listings near 8395 Black Walnut Drive
- New
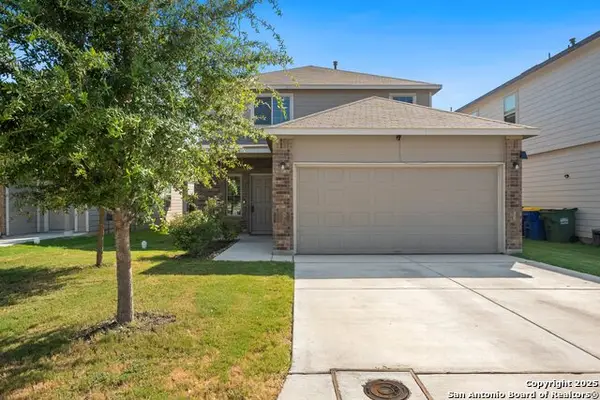 $300,000Active4 beds 3 baths2,032 sq. ft.
$300,000Active4 beds 3 baths2,032 sq. ft.5502 Daniel Way, St Hedwig, TX 78152
MLS# 1890907Listed by: REDFIN CORPORATION - New
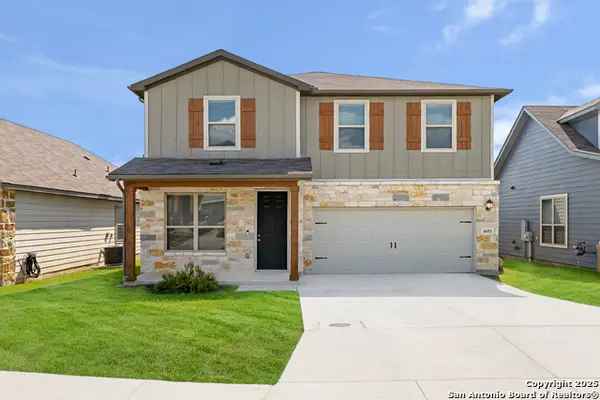 $360,000Active4 beds 4 baths2,767 sq. ft.
$360,000Active4 beds 4 baths2,767 sq. ft.4951 Ranahan, St Hedwig, TX 78152
MLS# 1891192Listed by: EXP REALTY - New
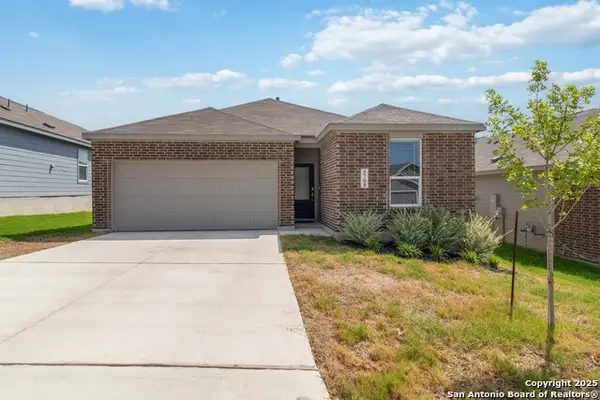 $289,500Active3 beds 2 baths1,634 sq. ft.
$289,500Active3 beds 2 baths1,634 sq. ft.5708 Basil Chase, St Hedwig, TX 78152
MLS# 1891375Listed by: TEXAS HOME REALTY - New
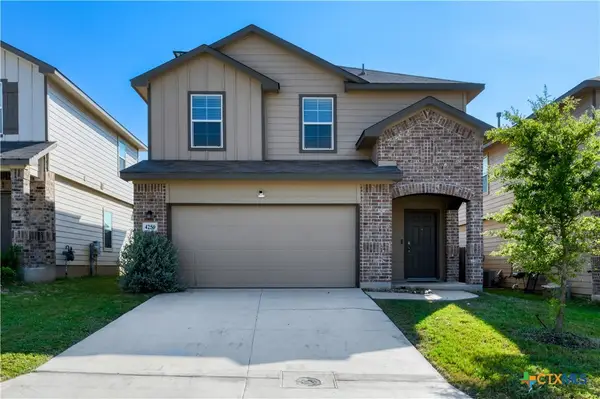 $253,000Active4 beds 3 baths1,952 sq. ft.
$253,000Active4 beds 3 baths1,952 sq. ft.4250 Fort Palmer Boulevard, St Hedwig, TX 78152
MLS# 589125Listed by: KELLER WILLIAMS HERITAGE 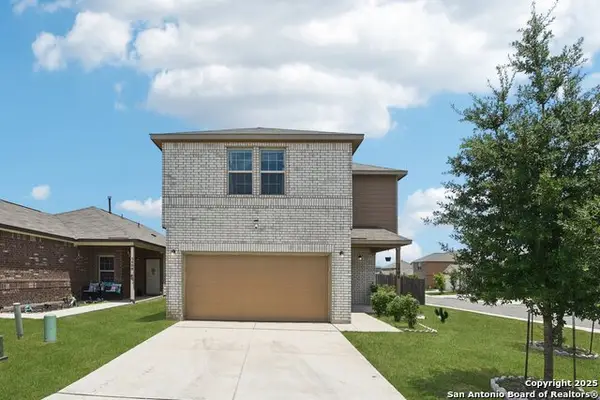 $325,000Active4 beds 3 baths2,444 sq. ft.
$325,000Active4 beds 3 baths2,444 sq. ft.5404 Daniel, St Hedwig, TX 78152
MLS# 1887310Listed by: KELLER WILLIAMS LEGACY $211,000Active3 beds 2 baths1,211 sq. ft.
$211,000Active3 beds 2 baths1,211 sq. ft.4937 Hallies Garden, St Hedwig, TX 78152
MLS# 1887046Listed by: POLY PROPERTIES $225,000Active3 beds 2 baths1,237 sq. ft.
$225,000Active3 beds 2 baths1,237 sq. ft.3833 Ivy Path, St Hedwig, TX 78152
MLS# 1885411Listed by: KUPER SOTHEBY'S INT'L REALTY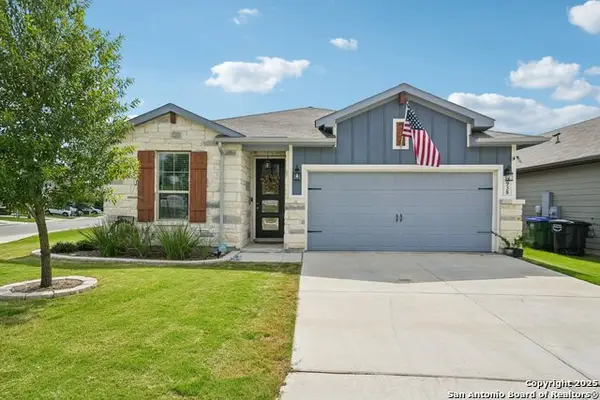 $319,000Active3 beds 2 baths1,887 sq. ft.
$319,000Active3 beds 2 baths1,887 sq. ft.4938 Oxbow, St Hedwig, TX 78152
MLS# 1884442Listed by: EXP REALTY $358,000Active4 beds 3 baths2,628 sq. ft.
$358,000Active4 beds 3 baths2,628 sq. ft.5429 Shasta Place, St Hedwig, TX 78152
MLS# 1883835Listed by: SOUTH ROOTS REALTY $215,000Active3 beds 2 baths1,492 sq. ft.
$215,000Active3 beds 2 baths1,492 sq. ft.12918 Blue Hole, St Hedwig, TX 78152
MLS# 1882149Listed by: JNB REALTY

